Green Kitchen with Granite Splashback Ideas and Designs
Refine by:
Budget
Sort by:Popular Today
1 - 20 of 22 photos
Item 1 of 3

Small classic l-shaped open plan kitchen in London with a belfast sink, grey cabinets, granite worktops, grey splashback, granite splashback, integrated appliances, dark hardwood flooring, an island, brown floors, grey worktops, a coffered ceiling and beaded cabinets.

Traditional Kitchen with Formal Style
This is an example of an expansive traditional grey and cream l-shaped kitchen/diner in Atlanta with raised-panel cabinets, beige cabinets, stainless steel appliances, a submerged sink, granite worktops, multi-coloured splashback, granite splashback, travertine flooring, an island, orange floors and beige worktops.
This is an example of an expansive traditional grey and cream l-shaped kitchen/diner in Atlanta with raised-panel cabinets, beige cabinets, stainless steel appliances, a submerged sink, granite worktops, multi-coloured splashback, granite splashback, travertine flooring, an island, orange floors and beige worktops.

This is an example of a medium sized beach style single-wall kitchen pantry in Sydney with a built-in sink, recessed-panel cabinets, white cabinets, granite worktops, white splashback, granite splashback, stainless steel appliances, light hardwood flooring, beige floors and white worktops.
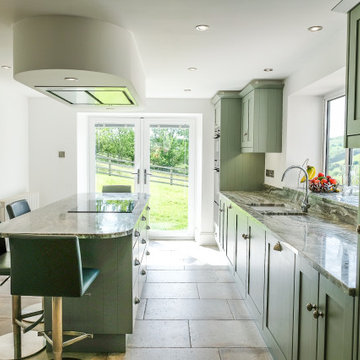
Design ideas for a medium sized contemporary single-wall enclosed kitchen in Other with a submerged sink, shaker cabinets, green cabinets, granite worktops, grey splashback, granite splashback, black appliances, limestone flooring, an island, beige floors, grey worktops and a feature wall.
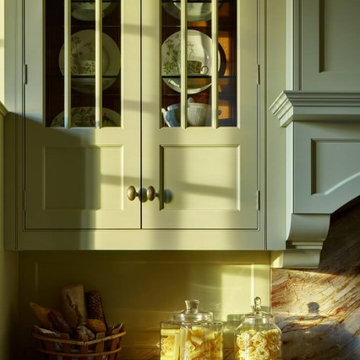
Английская кухня "LOXLEY" с кладовками, винной и продуктовой.
Inspiration for a large classic kitchen/diner in Moscow with an island, a submerged sink, glass-front cabinets, green cabinets, marble worktops, multi-coloured splashback, granite splashback, integrated appliances, marble flooring, beige floors and multicoloured worktops.
Inspiration for a large classic kitchen/diner in Moscow with an island, a submerged sink, glass-front cabinets, green cabinets, marble worktops, multi-coloured splashback, granite splashback, integrated appliances, marble flooring, beige floors and multicoloured worktops.

Amos Goldreich Architecture has completed an asymmetric brick extension that celebrates light and modern life for a young family in North London. The new layout gives the family distinct kitchen, dining and relaxation zones, and views to the large rear garden from numerous angles within the home.
The owners wanted to update the property in a way that would maximise the available space and reconnect different areas while leaving them clearly defined. Rather than building the common, open box extension, Amos Goldreich Architecture created distinctly separate yet connected spaces both externally and internally using an asymmetric form united by pale white bricks.
Previously the rear plan of the house was divided into a kitchen, dining room and conservatory. The kitchen and dining room were very dark; the kitchen was incredibly narrow and the late 90’s UPVC conservatory was thermally inefficient. Bringing in natural light and creating views into the garden where the clients’ children often spend time playing were both important elements of the brief. Amos Goldreich Architecture designed a large X by X metre box window in the centre of the sitting room that offers views from both the sitting area and dining table, meaning the clients can keep an eye on the children while working or relaxing.
Amos Goldreich Architecture enlivened and lightened the home by working with materials that encourage the diffusion of light throughout the spaces. Exposed timber rafters create a clever shelving screen, functioning both as open storage and a permeable room divider to maintain the connection between the sitting area and kitchen. A deep blue kitchen with plywood handle detailing creates balance and contrast against the light tones of the pale timber and white walls.
The new extension is clad in white bricks which help to bounce light around the new interiors, emphasise the freshness and newness, and create a clear, distinct separation from the existing part of the late Victorian semi-detached London home. Brick continues to make an impact in the patio area where Amos Goldreich Architecture chose to use Stone Grey brick pavers for their muted tones and durability. A sedum roof spans the entire extension giving a beautiful view from the first floor bedrooms. The sedum roof also acts to encourage biodiversity and collect rainwater.
Continues
Amos Goldreich, Director of Amos Goldreich Architecture says:
“The Framework House was a fantastic project to work on with our clients. We thought carefully about the space planning to ensure we met the brief for distinct zones, while also keeping a connection to the outdoors and others in the space.
“The materials of the project also had to marry with the new plan. We chose to keep the interiors fresh, calm, and clean so our clients could adapt their future interior design choices easily without the need to renovate the space again.”
Clients, Tom and Jennifer Allen say:
“I couldn’t have envisioned having a space like this. It has completely changed the way we live as a family for the better. We are more connected, yet also have our own spaces to work, eat, play, learn and relax.”
“The extension has had an impact on the entire house. When our son looks out of his window on the first floor, he sees a beautiful planted roof that merges with the garden.”
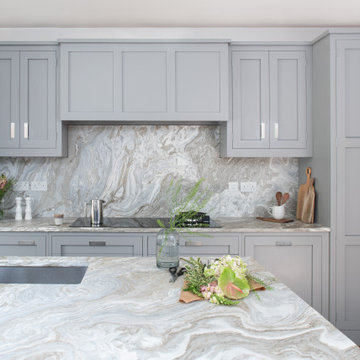
Design ideas for a large classic grey and black galley kitchen/diner in London with a belfast sink, shaker cabinets, grey cabinets, quartz worktops, grey splashback, granite splashback, black appliances, vinyl flooring, an island, brown floors and grey worktops.
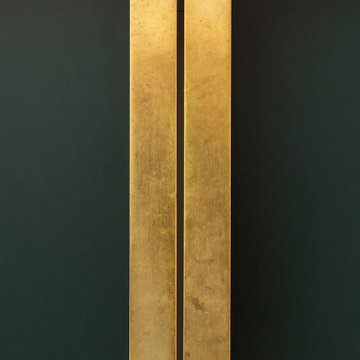
The clients wanted a bold and unique kitchen design, to contrast and complement the ornate cornicing and detailed Victorian stained glass window. The design includes two-toned cabinetry in complementary colours and a discrete built in fridge freezer and utility cupboard sitting flush with a wall for maximum storage.
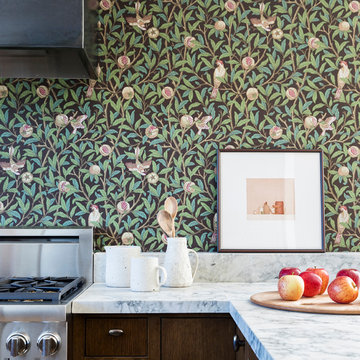
Modern kitchen in San Francisco with flat-panel cabinets, dark wood cabinets, granite worktops, white splashback, granite splashback, stainless steel appliances and white worktops.
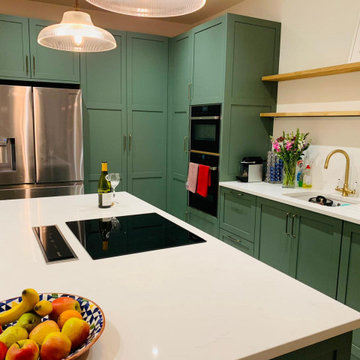
A complete renovation of the ground floor of a victorian property in Wandsworth south london. We opened up the back of the hous eto create one big open plan space moving the kitchen and bringing in large sliding doors to connect the outside with inside. A large shaker style kitchen with modern handles and traditional glass light fittings.
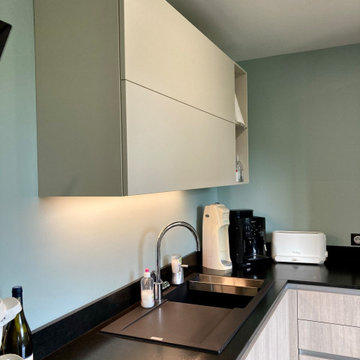
Cuisine rénovée pour cette famille de 5 personnes. Un grand plan de travail en granit permet de cuisiner en toute sérénité.
Design ideas for a large contemporary l-shaped kitchen in Lyon with granite worktops, black splashback, granite splashback and black worktops.
Design ideas for a large contemporary l-shaped kitchen in Lyon with granite worktops, black splashback, granite splashback and black worktops.
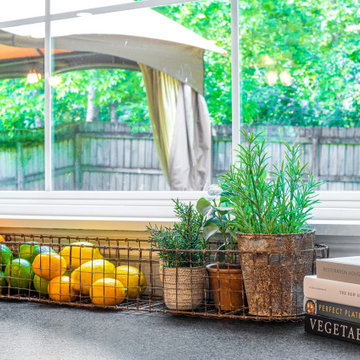
Another view.
Photo of a medium sized traditional u-shaped kitchen/diner in Nashville with a submerged sink, shaker cabinets, white cabinets, granite worktops, white splashback, granite splashback, stainless steel appliances, medium hardwood flooring, an island, brown floors and black worktops.
Photo of a medium sized traditional u-shaped kitchen/diner in Nashville with a submerged sink, shaker cabinets, white cabinets, granite worktops, white splashback, granite splashback, stainless steel appliances, medium hardwood flooring, an island, brown floors and black worktops.
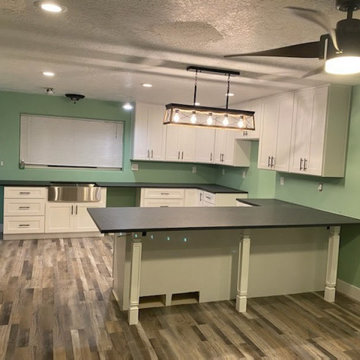
Pebble Oak SPC
CNSW Shaker White
[Cos] Granite New Black Pearl LF, full backsplash
Silver T-Bar handles
60/40 s/s farm sink
Inspiration for a large contemporary u-shaped kitchen/diner in Salt Lake City with a submerged sink, shaker cabinets, white cabinets, granite worktops, black splashback, granite splashback, vinyl flooring, a breakfast bar, multi-coloured floors and black worktops.
Inspiration for a large contemporary u-shaped kitchen/diner in Salt Lake City with a submerged sink, shaker cabinets, white cabinets, granite worktops, black splashback, granite splashback, vinyl flooring, a breakfast bar, multi-coloured floors and black worktops.
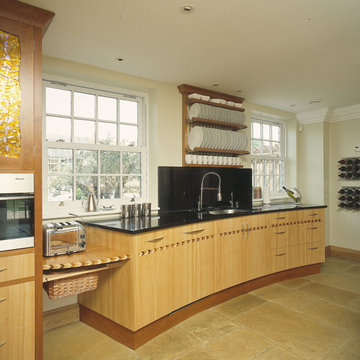
The sink are is on a gently curve, with large waste bin to the left, then the dishwasher, sink unit and pan drawers. The link to the oven housing is set low for the toaster, with bread basket beneath
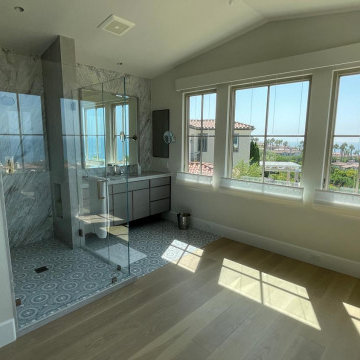
Design-Build complete Home Kitchen & Bathrooms remodel in City of Newport Beach Orange County
This is an example of a large traditional l-shaped kitchen pantry in Orange County with a submerged sink, shaker cabinets, white cabinets, granite worktops, multi-coloured splashback, granite splashback, stainless steel appliances, light hardwood flooring, an island, brown floors, multicoloured worktops and all types of ceiling.
This is an example of a large traditional l-shaped kitchen pantry in Orange County with a submerged sink, shaker cabinets, white cabinets, granite worktops, multi-coloured splashback, granite splashback, stainless steel appliances, light hardwood flooring, an island, brown floors, multicoloured worktops and all types of ceiling.
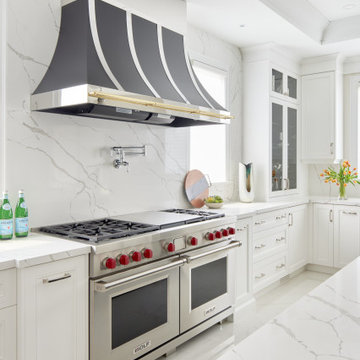
We first worked with these clients in their Toronto home. They recently moved to a new-build in Kleinburg. While their Toronto home was traditional in style and décor, they wanted a more transitional look for their new home. We selected a neutral colour palette of creams, soft grey/blues and added punches of bold colour through art, toss cushions and accessories. All furnishings were curated to suit this family’s lifestyle. They love to host and entertain large family gatherings so maximizing seating in all main spaces was a must. The kitchen table was custom-made to accommodate 12 people comfortably for lunch or dinner or friends dropping by for coffee.
For more about Lumar Interiors, click here: https://www.lumarinteriors.com/
To learn more about this project, click here: https://www.lumarinteriors.com/portfolio/kleinburg-family-home-design-decor/
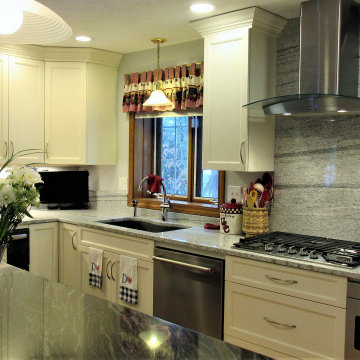
The cabinets are Ultracraft Breckenridge, in Beach White on the perimeter and Lunar Gray on the island.
Inspiration for a medium sized traditional l-shaped kitchen/diner in Boston with a submerged sink, recessed-panel cabinets, white cabinets, granite worktops, grey splashback, granite splashback, stainless steel appliances, light hardwood flooring, an island, brown floors and grey worktops.
Inspiration for a medium sized traditional l-shaped kitchen/diner in Boston with a submerged sink, recessed-panel cabinets, white cabinets, granite worktops, grey splashback, granite splashback, stainless steel appliances, light hardwood flooring, an island, brown floors and grey worktops.
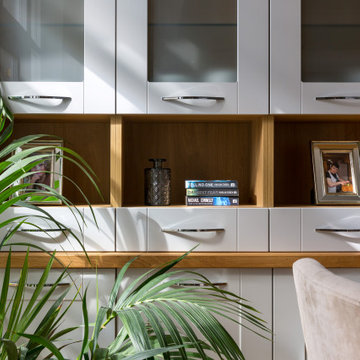
Beautifully created U Shape Kitchen with Grey Shaker style Units
Photo of a medium sized traditional u-shaped kitchen/diner in London with a built-in sink, shaker cabinets, grey cabinets, granite worktops, white splashback, granite splashback, stainless steel appliances, medium hardwood flooring, an island and white worktops.
Photo of a medium sized traditional u-shaped kitchen/diner in London with a built-in sink, shaker cabinets, grey cabinets, granite worktops, white splashback, granite splashback, stainless steel appliances, medium hardwood flooring, an island and white worktops.

Traditional Formal Kitchen with Amazing Hood
Design ideas for an expansive classic l-shaped kitchen/diner in Atlanta with glass-front cabinets, white cabinets, a submerged sink, granite worktops, multi-coloured splashback, granite splashback, stainless steel appliances, travertine flooring, an island, brown floors and beige worktops.
Design ideas for an expansive classic l-shaped kitchen/diner in Atlanta with glass-front cabinets, white cabinets, a submerged sink, granite worktops, multi-coloured splashback, granite splashback, stainless steel appliances, travertine flooring, an island, brown floors and beige worktops.
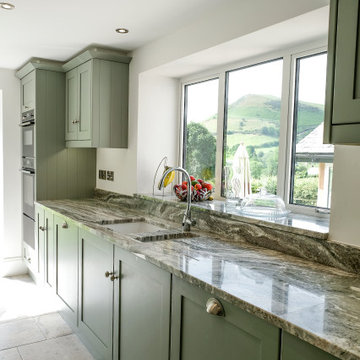
Design ideas for a medium sized contemporary single-wall enclosed kitchen in Other with a submerged sink, shaker cabinets, green cabinets, granite worktops, grey splashback, granite splashback, black appliances, limestone flooring, an island, beige floors, grey worktops and a feature wall.
Green Kitchen with Granite Splashback Ideas and Designs
1