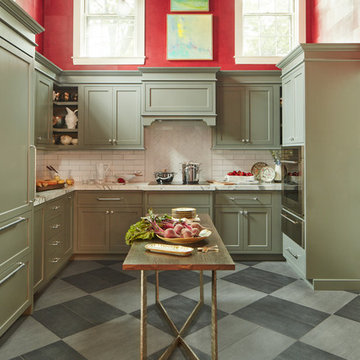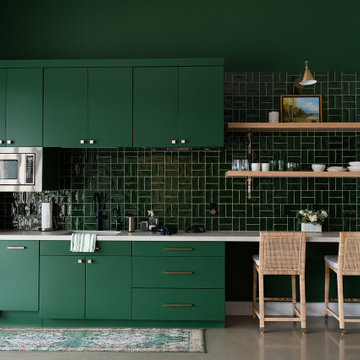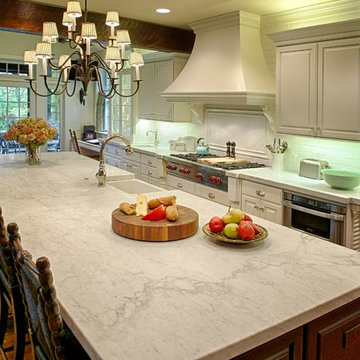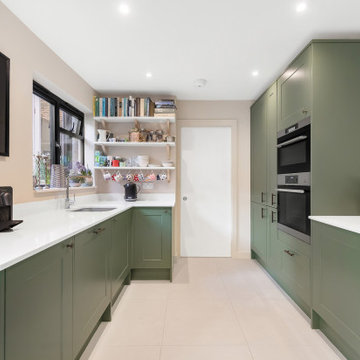Kitchen
Refine by:
Budget
Sort by:Popular Today
1 - 20 of 890 photos
Item 1 of 3

This is an example of a traditional u-shaped kitchen in Essex with a submerged sink, shaker cabinets, green cabinets, orange splashback, integrated appliances, medium hardwood flooring, a breakfast bar, brown floors and white worktops.

Darren Setlow Photography
Inspiration for a large rural l-shaped kitchen/diner in Portland Maine with a belfast sink, shaker cabinets, white cabinets, granite worktops, grey splashback, metro tiled splashback, integrated appliances, light hardwood flooring, an island, multicoloured worktops, beige floors and exposed beams.
Inspiration for a large rural l-shaped kitchen/diner in Portland Maine with a belfast sink, shaker cabinets, white cabinets, granite worktops, grey splashback, metro tiled splashback, integrated appliances, light hardwood flooring, an island, multicoloured worktops, beige floors and exposed beams.

Large Frost colored island with a thick counter top gives a more contemporary look.
Photo of a large traditional l-shaped kitchen/diner in New York with integrated appliances, light hardwood flooring, an island, beige floors, a submerged sink, white cabinets, engineered stone countertops, white splashback, mosaic tiled splashback, white worktops and shaker cabinets.
Photo of a large traditional l-shaped kitchen/diner in New York with integrated appliances, light hardwood flooring, an island, beige floors, a submerged sink, white cabinets, engineered stone countertops, white splashback, mosaic tiled splashback, white worktops and shaker cabinets.

Builder: John Kraemer & Sons, Inc. - Architect: Charlie & Co. Design, Ltd. - Interior Design: Martha O’Hara Interiors - Photo: Spacecrafting Photography

Une cuisine tout équipé avec de l'électroménager encastré et un îlot ouvert sur la salle à manger.
Small scandinavian galley kitchen/diner in Paris with a single-bowl sink, beaded cabinets, light wood cabinets, wood worktops, black splashback, integrated appliances, painted wood flooring and grey floors.
Small scandinavian galley kitchen/diner in Paris with a single-bowl sink, beaded cabinets, light wood cabinets, wood worktops, black splashback, integrated appliances, painted wood flooring and grey floors.

This is an example of a medium sized midcentury kitchen/diner in Other with glass-front cabinets, grey cabinets, concrete worktops, beige splashback, stone tiled splashback, integrated appliances, brown floors, grey worktops, a submerged sink and light hardwood flooring.

Large modern kitchen in Miami with a submerged sink, flat-panel cabinets, dark wood cabinets, integrated appliances, porcelain flooring, multiple islands, beige floors and white worktops.

Design ideas for a medium sized traditional u-shaped kitchen in Boston with shaker cabinets, green cabinets, marble worktops, white splashback, metro tiled splashback, integrated appliances, porcelain flooring, an island and grey floors.

Photo of a large classic l-shaped open plan kitchen in Nashville with a belfast sink, beaded cabinets, white cabinets, engineered stone countertops, white splashback, marble splashback, integrated appliances, medium hardwood flooring, an island, brown floors and white worktops.

Small contemporary single-wall kitchen in Houston with a single-bowl sink, flat-panel cabinets, green cabinets, green splashback, metro tiled splashback, integrated appliances and concrete flooring.

The lower ground floor flat was lacking natural light and had an elevated terrace at the back that was never used. We excavated the existing terrace in order to open up the facade to bring natural light in to support circadian rhythm and create a connection outside-inside. The new terrace is now used as space for working out, dining, playing and relaxing. It is the heart of the home and it is becoming greener and greener.
We changed the internal layout to maximise the spaces and we used natural wooden floor and green joinery that reminds of the plants of terrace.

Small classic l-shaped open plan kitchen in London with a belfast sink, grey cabinets, granite worktops, grey splashback, granite splashback, integrated appliances, dark hardwood flooring, an island, brown floors, grey worktops, a coffered ceiling and beaded cabinets.

Inspiration for a contemporary galley kitchen in San Francisco with a submerged sink, shaker cabinets, white cabinets, blue splashback, integrated appliances, medium hardwood flooring, brown floors and beige worktops.

Small contemporary galley enclosed kitchen in Chicago with a submerged sink, flat-panel cabinets, green cabinets, marble worktops, multi-coloured splashback, cement tile splashback, marble flooring, no island, white floors, white worktops and integrated appliances.

Photographer: Matt Clayton
Lazenby’s Light Natural polished concrete is a creative addition to Sommer Pyne’s brainchild, House Curious. Designed to be a perfect environment for regular use and to add to the homeowners desire to “create magic for lovely people”.
Lazenby’s Light Natural polished concrete floors have been installed 100mm deep over underfloor heating. Inside and out, House Curious comprises 207m² of Lazenby’s mottled, satin finished, iconic concrete floors creating elegant architectural lines throughout.
Due to logistics and project programme the internal and external areas were installed at 2 different times. Four external steps were installed at a separate time due to their size at approx. 8m long and all shutters were stripped so that the faces could be rendered. This technique ensured that the steps were as close a match as possible to the connecting patio, forming a sleek architectural space.

Large classic galley open plan kitchen in Philadelphia with a belfast sink, raised-panel cabinets, white cabinets, marble worktops, white splashback, metro tiled splashback, integrated appliances, medium hardwood flooring and an island.

Howdens Paintable Cabinets - painted with Apple smiles 2 - Paper & Paint Library
Walls: P&P Library / Canvas II
Celing" All White by Farrow & Ball
Inspiration for a medium sized classic u-shaped kitchen in London with a submerged sink, shaker cabinets, green cabinets, composite countertops, integrated appliances, porcelain flooring, no island, beige floors and white worktops.
Inspiration for a medium sized classic u-shaped kitchen in London with a submerged sink, shaker cabinets, green cabinets, composite countertops, integrated appliances, porcelain flooring, no island, beige floors and white worktops.

The scullery from our Love Shack TV project . This is a pantry space that leads from the kitchen through to the laundry/mudroom. The scullery is equipped with a sink, integrated dishwasher, fridge and lots of tall pantry cabinetry with roll-out shelves.
Designed By: Rex Hirst
Photographed By: Tim Turner

Large modern galley kitchen pantry in Salt Lake City with a submerged sink, quartz worktops, white splashback, integrated appliances, medium hardwood flooring, no island, white floors, white worktops and medium wood cabinets.

Medium sized retro single-wall enclosed kitchen in Paris with a double-bowl sink, wood worktops, white splashback, metro tiled splashback, integrated appliances, ceramic flooring, green cabinets, no island and flat-panel cabinets.
1