Kitchen
Sort by:Popular Today
1 - 20 of 635 photos

See https://blackandmilk.co.uk/interior-design-portfolio/ for more details.

A 1920s colonial in a shorefront community in Westchester County had an expansive renovation with new kitchen by Studio Dearborn. Countertops White Macauba; interior design Lorraine Levinson. Photography, Timothy Lenz.

We completely remodeled an outdated, poorly designed kitchen that was separated from the rest of the house by a narrow doorway. We opened the wall to the dining room and framed it with an oak archway. We transformed the space with an open, timeless design that incorporates a counter-height eating and work area, cherry inset door shaker-style cabinets, increased counter work area made from Cambria quartz tops, and solid oak moldings that echo the style of the 1920's bungalow. Some of the original wood moldings were re-used to case the new energy efficient window.

Kitchen with concrete floors & island bench,
lime green splashback. Plumbing for upstairs bathroom concealed in drop ceiling to kitchen. Clever idea that lets you make the rest of the room higher - only the bit where the plumbing needs to go is lower - also makes the kitchen look great with feature lighting.

Light, spacious kitchen with plywood cabinetry, recycled blackbutt kitchen island. The popham design tiles complete the picture.
Medium sized contemporary galley kitchen/diner in Brisbane with a double-bowl sink, light wood cabinets, wood worktops, green splashback, cement tile splashback, stainless steel appliances, light hardwood flooring, an island and flat-panel cabinets.
Medium sized contemporary galley kitchen/diner in Brisbane with a double-bowl sink, light wood cabinets, wood worktops, green splashback, cement tile splashback, stainless steel appliances, light hardwood flooring, an island and flat-panel cabinets.

Martha O'Hara Interiors, Furnishings & Photo Styling | John Kraemer & Sons, Builder | Charlie and Co Design, Architect | Corey Gaffer Photography
Please Note: All “related,” “similar,” and “sponsored” products tagged or listed by Houzz are not actual products pictured. They have not been approved by Martha O’Hara Interiors nor any of the professionals credited. For information about our work, please contact design@oharainteriors.com.

Photos: Ed Gohlich
Photo of a large contemporary kitchen in San Diego with a submerged sink, flat-panel cabinets, light wood cabinets, engineered stone countertops, integrated appliances, concrete flooring, an island, grey floors and multicoloured worktops.
Photo of a large contemporary kitchen in San Diego with a submerged sink, flat-panel cabinets, light wood cabinets, engineered stone countertops, integrated appliances, concrete flooring, an island, grey floors and multicoloured worktops.
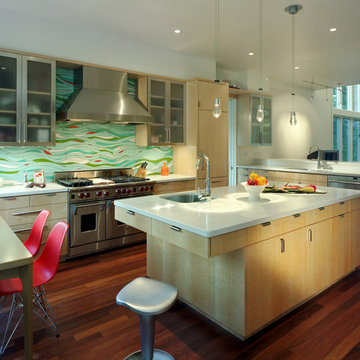
Inspiration for a contemporary l-shaped open plan kitchen in Austin with integrated appliances, multi-coloured splashback, flat-panel cabinets, light wood cabinets, engineered stone countertops and a submerged sink.

Farmhouse meets coastal in this timeless kitchen with white oak cabinets, brass hardware, two dishwashers + double faucets, multiple pull out trash cans, custom white oak range hood, paneled wolf appliances, and tons of storage.

Container House interior
Design ideas for a small scandinavian l-shaped kitchen/diner in Seattle with a belfast sink, flat-panel cabinets, light wood cabinets, wood worktops, concrete flooring, an island, beige floors and beige worktops.
Design ideas for a small scandinavian l-shaped kitchen/diner in Seattle with a belfast sink, flat-panel cabinets, light wood cabinets, wood worktops, concrete flooring, an island, beige floors and beige worktops.

This is an example of a small modern galley kitchen in Seattle with a single-bowl sink, flat-panel cabinets, light wood cabinets, engineered stone countertops, white splashback, ceramic splashback, stainless steel appliances, light hardwood flooring, an island and brown floors.
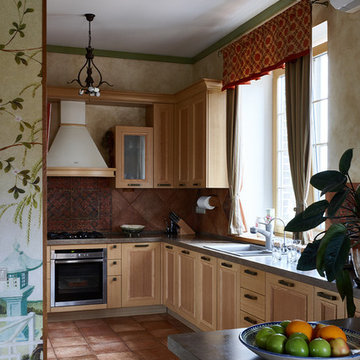
Большая семейная Кухня.
В этом доме ей отводился всего лишь эркер.
Но как можно сделать маленькую Кухню в таком большом доме.
Я представила, как хозяйка и ее супруг будет одновременно на ней находиться, и присоединяться родные во время домашних мероприятий. И тогда на Кухне в эркере никто не развернется.
Но с архитектурой дома не поспоришь...
Тогда я просто так спроектировала расстановку мебели кухни, чтобы она перетекла в большой удобный остров.
Остров как раз большой, широкий. Можно разместиться большому количеству домочадцев.
Кто-то стороны Кухни готовит и передвигается по эркеру, а остальные присели к острову и уже чаи гоняют. Красота.
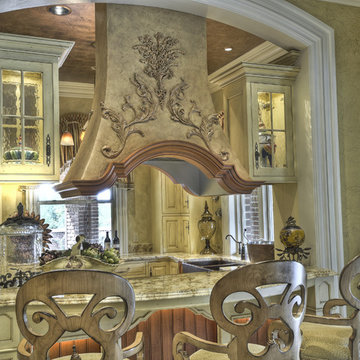
Desiring a whimsical French Country style with a twist, we used playful yet sophisticated colors. A creamy, whipped butter, color was paired with a burnt orange to create contrast and interest. The orange is unexpected- introducing the whimsical flare the client was after. This small galley kitchen is packed to the brim with features. Photos by Andy Warren

Kitchen counter seating area
This is an example of a beach style u-shaped kitchen in Charleston with a belfast sink, flat-panel cabinets, light wood cabinets, grey splashback, stainless steel appliances, dark hardwood flooring, multicoloured worktops and an island.
This is an example of a beach style u-shaped kitchen in Charleston with a belfast sink, flat-panel cabinets, light wood cabinets, grey splashback, stainless steel appliances, dark hardwood flooring, multicoloured worktops and an island.
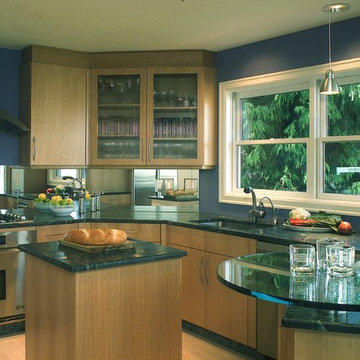
Custom rolling baking center.
This is an example of a medium sized contemporary u-shaped open plan kitchen in Portland with a submerged sink, flat-panel cabinets, light wood cabinets, soapstone worktops, mirror splashback, stainless steel appliances, light hardwood flooring, a breakfast bar and black worktops.
This is an example of a medium sized contemporary u-shaped open plan kitchen in Portland with a submerged sink, flat-panel cabinets, light wood cabinets, soapstone worktops, mirror splashback, stainless steel appliances, light hardwood flooring, a breakfast bar and black worktops.
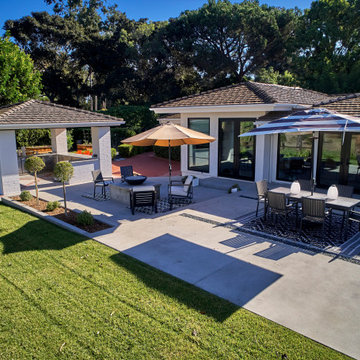
New to the area, this client wanted to modernize and clean up this older 1980's home on one floor covering 3500 sq ft. on the golf course. Clean lines and a neutral material palette blends the home into the landscape, while careful craftsmanship gives the home a clean and contemporary appearance.
We first met the client when we were asked to re-design the client future kitchen. The layout was not making any progress with the architect, so they asked us to step and give them a hand. The outcome is wonderful, full and expanse kitchen. The kitchen lead to assisting the client throughout the entire home.
We were also challenged to meet the clients desired design details but also to meet a certain budget number.
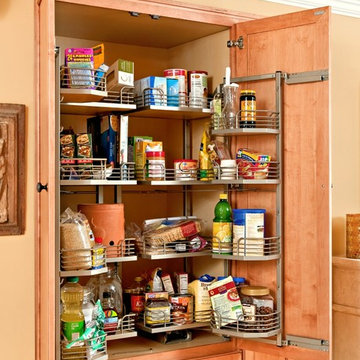
Kitchen Remodels - Los Angeles & Orange Counties: Cabinet interior fittings help make this pantry the well-organized workhorse of the kitchen.
This is an example of a large classic kitchen pantry in Los Angeles with beaded cabinets, light wood cabinets and stainless steel appliances.
This is an example of a large classic kitchen pantry in Los Angeles with beaded cabinets, light wood cabinets and stainless steel appliances.

kitchendesigns.com
Designed by Kitchen Designs by Ken Kelly
This is an example of a medium sized bohemian l-shaped kitchen/diner in New York with glass tiled splashback, stainless steel appliances, green splashback, flat-panel cabinets, light wood cabinets, a submerged sink, engineered stone countertops, ceramic flooring, an island and green worktops.
This is an example of a medium sized bohemian l-shaped kitchen/diner in New York with glass tiled splashback, stainless steel appliances, green splashback, flat-panel cabinets, light wood cabinets, a submerged sink, engineered stone countertops, ceramic flooring, an island and green worktops.
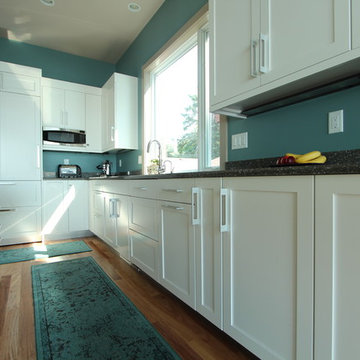
White shaker cabinets were used on the perimeter with light stained maple cabinets on the island. The appliances are a mix of stainless steel and paneled. The window goes all the way to the countertop which creates more of a modern look.
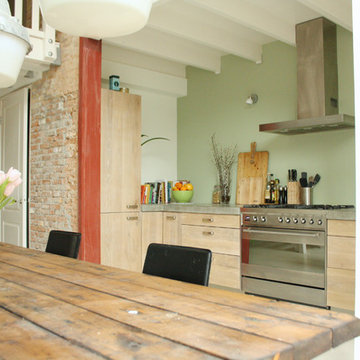
Photo: Holly Marder © 2013 Houzz
Inspiration for an urban kitchen/diner in Amsterdam with flat-panel cabinets, light wood cabinets and stainless steel appliances.
Inspiration for an urban kitchen/diner in Amsterdam with flat-panel cabinets, light wood cabinets and stainless steel appliances.
1