Green Kitchen with Red Floors Ideas and Designs

Photo of a rural kitchen in Bridgeport with a submerged sink, shaker cabinets, white cabinets, white splashback, metro tiled splashback, stainless steel appliances, brick flooring, red floors, white worktops and a breakfast bar.

Tournant le dos à la terrasse malgré la porte-fenêtre qui y menait, l’agencement de la cuisine de ce bel appartement marseillais ne convenait plus aux propriétaires.
La porte-fenêtre a été déplacée de façon à se retrouver au centre de la façade. Une fenêtre simple l’a remplacée, ce qui a permis d’installer l’évier devant et de profiter ainsi de la vue sur la terrasse..
Dissimulés derrière un habillage en plaqué chêne, le frigo et les rangements ont été rassemblés sur le mur opposé. C’est le contraste entre le papier peint à motifs et la brillance des zelliges qui apporte couleurs et fantaisie à cette cuisine devenue bien plus fonctionnelle pour une grande famille !.
Photos © Lisa Martens Carillo

Farmhouse Style Kitchen
Design ideas for a medium sized farmhouse l-shaped kitchen/diner in Boston with a submerged sink, shaker cabinets, white cabinets, granite worktops, green splashback, wood splashback, medium hardwood flooring, red floors and black worktops.
Design ideas for a medium sized farmhouse l-shaped kitchen/diner in Boston with a submerged sink, shaker cabinets, white cabinets, granite worktops, green splashback, wood splashback, medium hardwood flooring, red floors and black worktops.

Linéaire réalisé sur-mesure en bois de peuplier.
L'objectif était d'agrandir l'espace de préparation, de créer du rangement supplémentaire et d'organiser la zone de lavage autour du timbre en céramique d'origine.
Le tout harmoniser par le bois de peuplier et un fin plan de travail en céramique.
Garder apparente la partie technique (chauffe-eau et tuyaux) est un parti-pris. Tout comme celui de conserver la carrelage et la faïence.
Ce linéaire est composé de gauche à droite d'un réfrigérateur sous plan, d'un four + tiroir et d'une plaque gaz, d'un coulissant à épices, d'un lave-linge intégré et d'un meuble sous évier. Ce dernier est sur-mesure afin de s'adapter aux dimensions de l'évier en céramique.
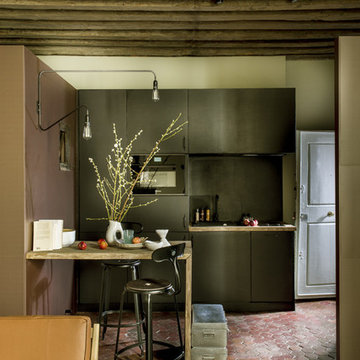
Design ideas for a large eclectic l-shaped open plan kitchen in Paris with wood worktops, stainless steel appliances, terracotta flooring, no island and red floors.
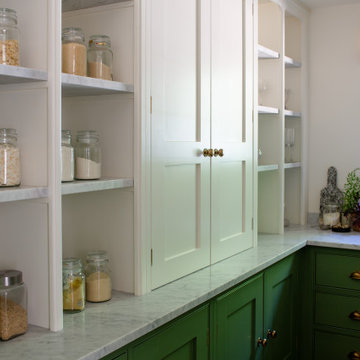
This is an example of a small classic u-shaped kitchen pantry in Surrey with beaded cabinets, green cabinets, marble worktops, grey splashback, brick flooring, red floors and grey worktops.

Design ideas for a medium sized bohemian enclosed kitchen in Richmond with a belfast sink, shaker cabinets, green cabinets, wood worktops, beige splashback, brick flooring and red floors.

Medium sized traditional galley kitchen pantry in Grand Rapids with recessed-panel cabinets, blue cabinets, granite worktops, white splashback, tonge and groove splashback, stainless steel appliances, brick flooring, red floors, white worktops and no island.
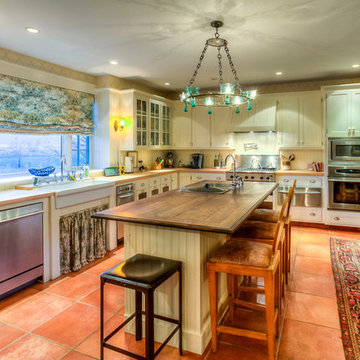
This is an example of a medium sized farmhouse l-shaped kitchen/diner in Other with a belfast sink, shaker cabinets, white cabinets, wood worktops, white splashback, wood splashback, stainless steel appliances, terracotta flooring, an island and red floors.

une crédence répondant aux tomettes existantes. Un plan de travail libre de placard pour une sensation d'espace et une grande luminosité
IDEA-STUDIO
Photo of a small retro l-shaped enclosed kitchen in Paris with a belfast sink, glass-front cabinets, white cabinets, laminate countertops, green splashback, cement tile splashback, stainless steel appliances, terracotta flooring, no island and red floors.
Photo of a small retro l-shaped enclosed kitchen in Paris with a belfast sink, glass-front cabinets, white cabinets, laminate countertops, green splashback, cement tile splashback, stainless steel appliances, terracotta flooring, no island and red floors.
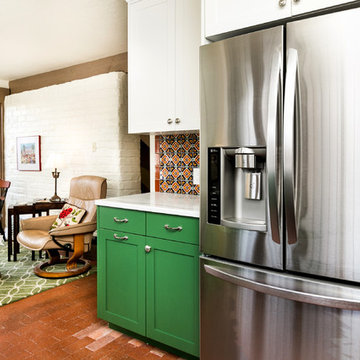
Small u-shaped kitchen/diner in Albuquerque with a submerged sink, shaker cabinets, green cabinets, engineered stone countertops, multi-coloured splashback, ceramic splashback, stainless steel appliances, brick flooring, a breakfast bar and red floors.
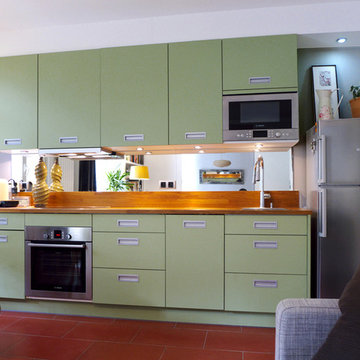
This is an example of a medium sized contemporary single-wall kitchen/diner in Paris with wood worktops, mirror splashback, integrated appliances, terracotta flooring and red floors.
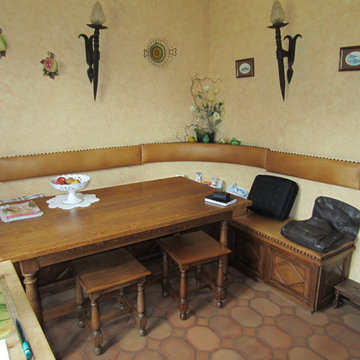
CUISINE AVANT VUE D'EN FACE: Le mobilier fixe et rustique prenait beaucoup de place dans la cuisine et la cliente manquait de rangement et souhaitait moderniser le lieu.
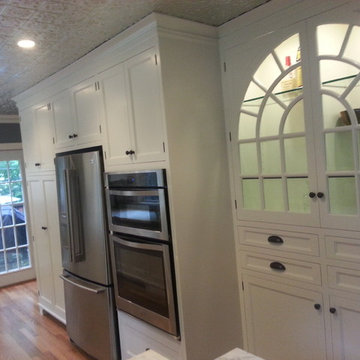
Traditional galley kitchen pantry in Kansas City with shaker cabinets, white cabinets, stainless steel appliances, light hardwood flooring and red floors.
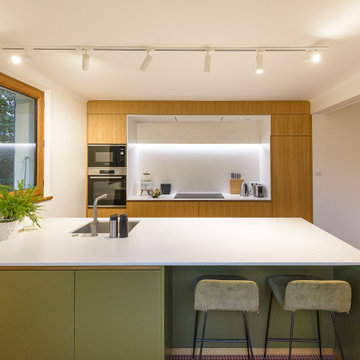
conception et suivi de réalisation d'une cuisine sur mesure là où se trouvait une chambre et un petit bureau. Ouverture du mur porteur, création d'une nouvelle dalle, d'un nouvelle fenêtre. les meubles de la cuisine sont en plaqué chêne avec prises de main sur mesure en chêne massif. le plan de travail de l'ilot, du plan de travail et des crédences sont en Silestone Ethéreal. Le reste des meubles en mélaminé kaki, référence camouflage. Une banquette en chêne moderne et un placard encastré ont aussi été dessinés sur mesure, pour répondre à un ensemble dans un esprit scandinave et un design années 50, comme la maison d'origine. Les sols en mini carreaux de terre cuite rouge on été posés au sol pour être en accord avec les sols de la maison.
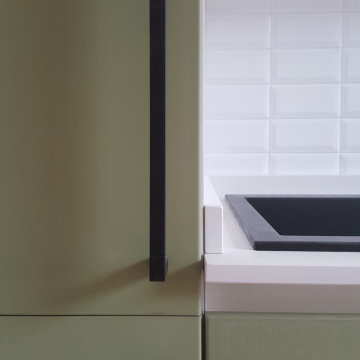
Inspiration for a small contemporary galley enclosed kitchen in Milan with a built-in sink, flat-panel cabinets, green cabinets, engineered stone countertops, white splashback, metro tiled splashback, black appliances, terracotta flooring, no island, red floors and white worktops.
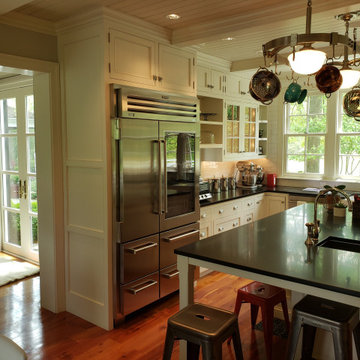
Contemporary Kitchen design featuring retractable concealed shades at windows, Glass shelves, modern addition and traditional features to create an updated look to an original Farmhouse.
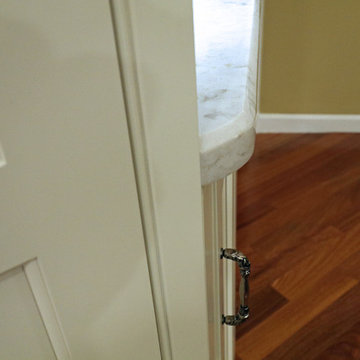
Alban Gega Photography
Inspiration for a large traditional u-shaped kitchen pantry in Boston with a submerged sink, beaded cabinets, white cabinets, engineered stone countertops, grey splashback, ceramic splashback, stainless steel appliances, dark hardwood flooring, an island and red floors.
Inspiration for a large traditional u-shaped kitchen pantry in Boston with a submerged sink, beaded cabinets, white cabinets, engineered stone countertops, grey splashback, ceramic splashback, stainless steel appliances, dark hardwood flooring, an island and red floors.

Medium sized country u-shaped open plan kitchen in Other with coloured appliances, ceramic flooring, a double-bowl sink, flat-panel cabinets, medium wood cabinets, laminate countertops, green splashback, tonge and groove splashback, a breakfast bar, red floors and white worktops.
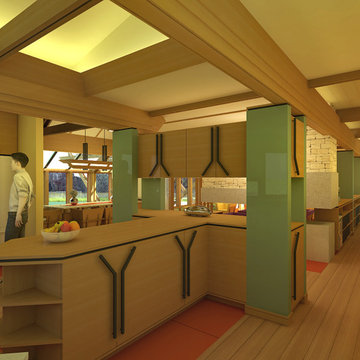
The Oliver/Fox residence was a home and shop that was designed for a young professional couple, he a furniture designer/maker, she in the Health care services, and their two young daughters.
Green Kitchen with Red Floors Ideas and Designs
1