Green Kitchen with Soapstone Worktops Ideas and Designs
Refine by:
Budget
Sort by:Popular Today
1 - 20 of 162 photos
Item 1 of 3

This light and airy kitchen invites entertaining and features multiple seating areas. The cluster of light fixtures over the island adds a special touch

This 1902 San Antonio home was beautiful both inside and out, except for the kitchen, which was dark and dated. The original kitchen layout consisted of a breakfast room and a small kitchen separated by a wall. There was also a very small screened in porch off of the kitchen. The homeowners dreamed of a light and bright new kitchen and that would accommodate a 48" gas range, built in refrigerator, an island and a walk in pantry. At first, it seemed almost impossible, but with a little imagination, we were able to give them every item on their wish list. We took down the wall separating the breakfast and kitchen areas, recessed the new Subzero refrigerator under the stairs, and turned the tiny screened porch into a walk in pantry with a gorgeous blue and white tile floor. The french doors in the breakfast area were replaced with a single transom door to mirror the door to the pantry. The new transoms make quite a statement on either side of the 48" Wolf range set against a marble tile wall. A lovely banquette area was created where the old breakfast table once was and is now graced by a lovely beaded chandelier. Pillows in shades of blue and white and a custom walnut table complete the cozy nook. The soapstone island with a walnut butcher block seating area adds warmth and character to the space. The navy barstools with chrome nailhead trim echo the design of the transoms and repeat the navy and chrome detailing on the custom range hood. A 42" Shaws farmhouse sink completes the kitchen work triangle. Off of the kitchen, the small hallway to the dining room got a facelift, as well. We added a decorative china cabinet and mirrored doors to the homeowner's storage closet to provide light and character to the passageway. After the project was completed, the homeowners told us that "this kitchen was the one that our historic house was always meant to have." There is no greater reward for what we do than that.

This is an example of a medium sized victorian u-shaped kitchen in Philadelphia with a submerged sink, recessed-panel cabinets, medium wood cabinets, white splashback, stainless steel appliances, an island, soapstone worktops, metro tiled splashback, ceramic flooring and grey floors.

Transitional White Kitchen
This is an example of a medium sized traditional u-shaped kitchen/diner in Atlanta with stainless steel appliances, recessed-panel cabinets, white cabinets, soapstone worktops, a belfast sink, multi-coloured splashback, glass tiled splashback, porcelain flooring, beige floors, an island and green worktops.
This is an example of a medium sized traditional u-shaped kitchen/diner in Atlanta with stainless steel appliances, recessed-panel cabinets, white cabinets, soapstone worktops, a belfast sink, multi-coloured splashback, glass tiled splashback, porcelain flooring, beige floors, an island and green worktops.
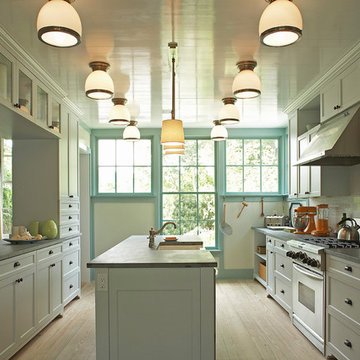
Inspiration for a classic enclosed kitchen in New York with a belfast sink, shaker cabinets, soapstone worktops and metro tiled splashback.

We are proud to say that this kitchen was featured in a Houzz Kitchen of the Week article!
What a spectacular side-by-side stainless steel refrigerator topped with a large cabinet to store holiday items or large pots. Rustic wood shelves sit to the left of the fridge to display coffee cups and specialty dishes.
Photography by Alicia's Art, LLC
RUDLOFF Custom Builders, is a residential construction company that connects with clients early in the design phase to ensure every detail of your project is captured just as you imagined. RUDLOFF Custom Builders will create the project of your dreams that is executed by on-site project managers and skilled craftsman, while creating lifetime client relationships that are build on trust and integrity.
We are a full service, certified remodeling company that covers all of the Philadelphia suburban area including West Chester, Gladwynne, Malvern, Wayne, Haverford and more.
As a 6 time Best of Houzz winner, we look forward to working with you on your next project.
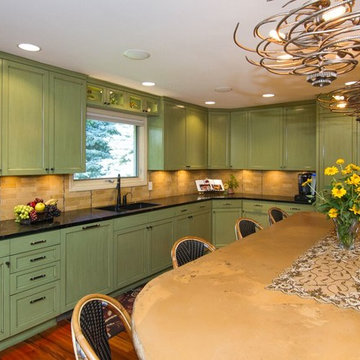
Minneapolis Interior Designer
Under mount flat black sink and faucet, large window over sink , cabinets over sink in glass fronts and LED lighting on the interior, green glazed cabinets, eat in kitchen.
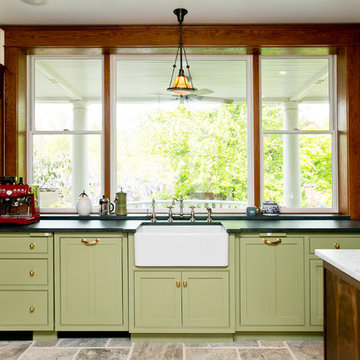
This is an example of a medium sized traditional u-shaped enclosed kitchen in DC Metro with a belfast sink, beaded cabinets, green cabinets, soapstone worktops, beige splashback, ceramic splashback, stainless steel appliances, limestone flooring, an island and brown floors.
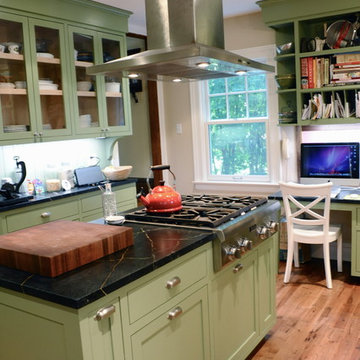
Sarah Lyman Kravits
Inspiration for a traditional kitchen in New York with shaker cabinets, green cabinets, soapstone worktops and stainless steel appliances.
Inspiration for a traditional kitchen in New York with shaker cabinets, green cabinets, soapstone worktops and stainless steel appliances.
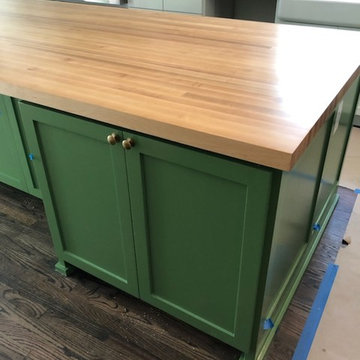
Maple Edge Grain with a Clear Conversion Varnish Finish
Design ideas for a medium sized rural galley kitchen/diner in Austin with a submerged sink, recessed-panel cabinets, white cabinets, soapstone worktops, white splashback, metro tiled splashback, stainless steel appliances, dark hardwood flooring, an island, brown floors and black worktops.
Design ideas for a medium sized rural galley kitchen/diner in Austin with a submerged sink, recessed-panel cabinets, white cabinets, soapstone worktops, white splashback, metro tiled splashback, stainless steel appliances, dark hardwood flooring, an island, brown floors and black worktops.
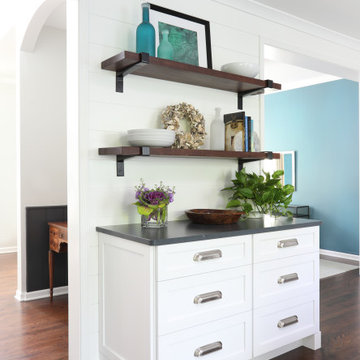
Whats not to like about reclaimed wood hanging shelves for that extra decor space you've always wanted. Not to mention the beautiful crisp white cabinetry to match the rest of the kitchen with the added bonus of storage.
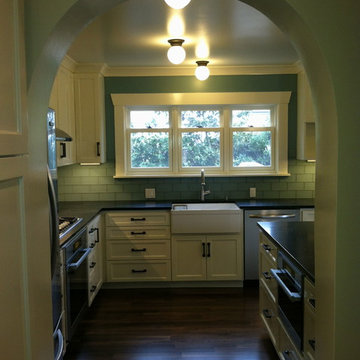
A brand new Kitchen Remodel in a 1920,s home in Seattle, by remodel expert Westbrook Restorations. This Kitchen Renovation Has walnut hardwood floors, solid wood, painted in place cabinets, soapstone countertops, running bond tile, stove top pot filler, Marvin double hung windows, antique lighting.
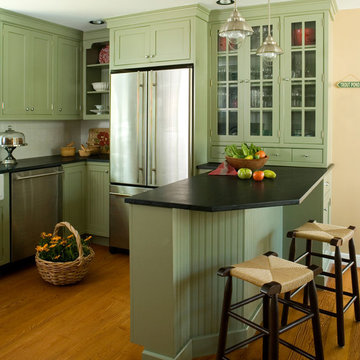
Medium sized traditional u-shaped kitchen/diner in Jacksonville with a belfast sink, recessed-panel cabinets, green cabinets, soapstone worktops, white splashback, ceramic splashback, stainless steel appliances, medium hardwood flooring and black worktops.
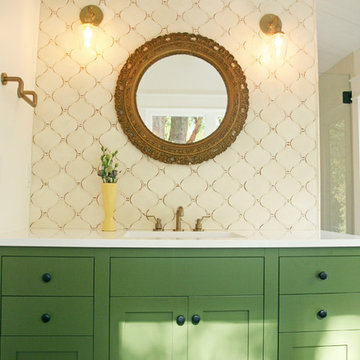
Elizabeth Fitzzaland
This is an example of a medium sized country l-shaped open plan kitchen in Other with a belfast sink, shaker cabinets, beige cabinets, soapstone worktops, white splashback, ceramic splashback, stainless steel appliances, light hardwood flooring, an island, beige floors and grey worktops.
This is an example of a medium sized country l-shaped open plan kitchen in Other with a belfast sink, shaker cabinets, beige cabinets, soapstone worktops, white splashback, ceramic splashback, stainless steel appliances, light hardwood flooring, an island, beige floors and grey worktops.
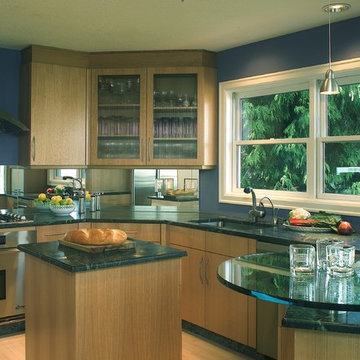
rolling baking cart, ribbed glass wall cabinets
Photo Design
Photo of a medium sized contemporary u-shaped open plan kitchen in Portland with a submerged sink, flat-panel cabinets, light wood cabinets, soapstone worktops, mirror splashback, stainless steel appliances, light hardwood flooring, a breakfast bar and black worktops.
Photo of a medium sized contemporary u-shaped open plan kitchen in Portland with a submerged sink, flat-panel cabinets, light wood cabinets, soapstone worktops, mirror splashback, stainless steel appliances, light hardwood flooring, a breakfast bar and black worktops.
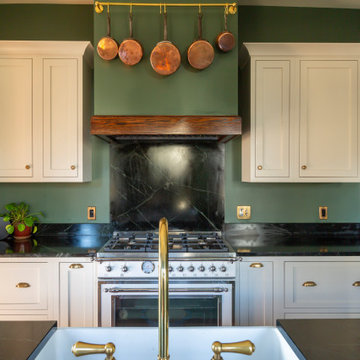
Black Soapstone Backsplash with Mossry Green Hood and a cherry hood band. Antique brass outlet covers and hardware pair nicely with the faucet and decor picked out
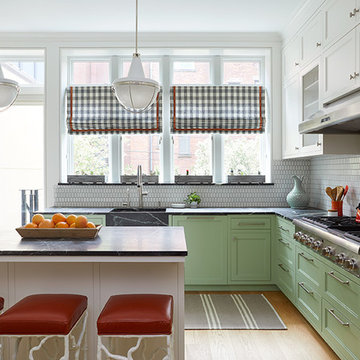
Emily Gilbert
Large traditional l-shaped kitchen in New York with soapstone worktops, white splashback, ceramic splashback, stainless steel appliances, light hardwood flooring and an island.
Large traditional l-shaped kitchen in New York with soapstone worktops, white splashback, ceramic splashback, stainless steel appliances, light hardwood flooring and an island.
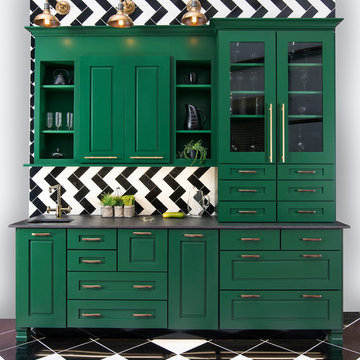
Photo of a medium sized traditional single-wall enclosed kitchen in Orlando with a submerged sink, shaker cabinets, green cabinets, soapstone worktops, multi-coloured splashback, mosaic tiled splashback, stainless steel appliances, ceramic flooring, no island and multi-coloured floors.
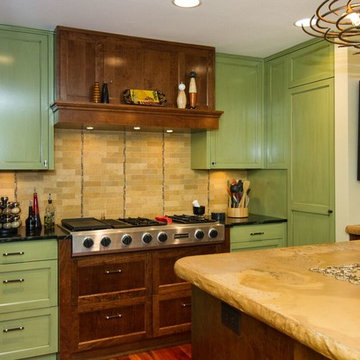
Minneapolis Interior Designer
painted and glazed green cabinets, walnut stove area and base of center counter which is pressed cement and died into the product. Tiled backsplash with custom decorative pieces, black and stainless hardware for cabinets, tiger wood floor, industrial center chandeliers,
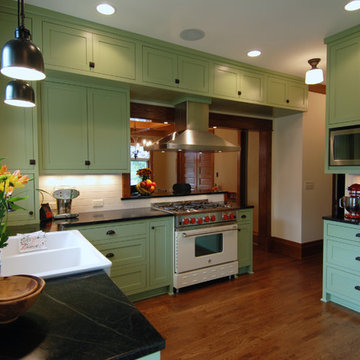
Edit Design Build Studio
This is an example of a medium sized traditional kitchen in Minneapolis with a belfast sink, shaker cabinets, green cabinets, soapstone worktops, white splashback, ceramic splashback and medium hardwood flooring.
This is an example of a medium sized traditional kitchen in Minneapolis with a belfast sink, shaker cabinets, green cabinets, soapstone worktops, white splashback, ceramic splashback and medium hardwood flooring.
Green Kitchen with Soapstone Worktops Ideas and Designs
1