Green Mezzanine Living Room Ideas and Designs
Refine by:
Budget
Sort by:Popular Today
1 - 20 of 193 photos
Item 1 of 3

• Custom-designed living room
• Furnishings + decorative accessories
• Sofa and Loveseat - Crate and Barrel
• Area carpet - Vintage Persian HD Buttercup
• Nesting tables - Trica Mix It Up
• Armchairs - West Elm
* Metal side tables - CB2
• Floor Lamp - Penta Labo

Living room with built-in entertainment cabinet, large sliding doors.
This is an example of a medium sized contemporary mezzanine living room in San Francisco with white walls, light hardwood flooring, a ribbon fireplace, beige floors, a stone fireplace surround and a built-in media unit.
This is an example of a medium sized contemporary mezzanine living room in San Francisco with white walls, light hardwood flooring, a ribbon fireplace, beige floors, a stone fireplace surround and a built-in media unit.
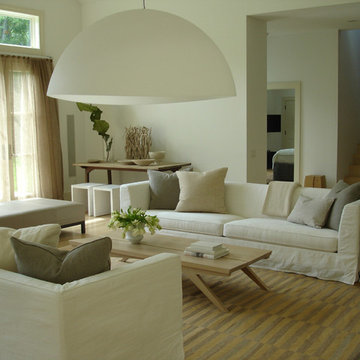
living room with high ceilings, Christian Liaigre sofas and chaise and vintage carpet
Photo of a large contemporary mezzanine living room in New York with white walls, light hardwood flooring, no tv and beige floors.
Photo of a large contemporary mezzanine living room in New York with white walls, light hardwood flooring, no tv and beige floors.
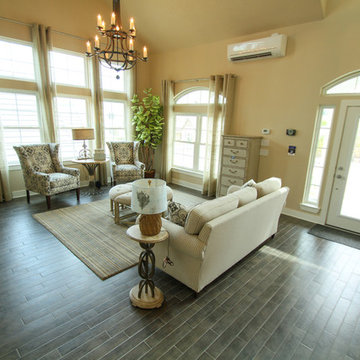
Photo of a small beach style formal mezzanine living room in Houston with porcelain flooring and no fireplace.

Design ideas for a medium sized rustic mezzanine living room in Denver with medium hardwood flooring, brown floors, a vaulted ceiling and wood walls.
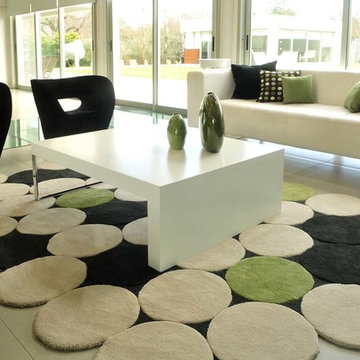
Eugenio Valentini
Inspiration for a large modern formal mezzanine living room in Other with white walls, ceramic flooring, no fireplace and no tv.
Inspiration for a large modern formal mezzanine living room in Other with white walls, ceramic flooring, no fireplace and no tv.
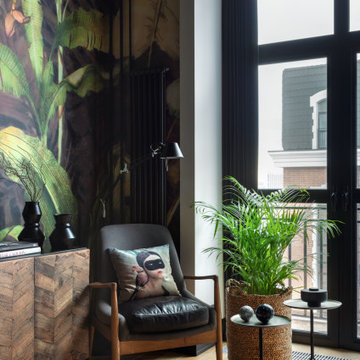
This is an example of a small urban mezzanine living room in Moscow with multi-coloured walls, light hardwood flooring, a wall mounted tv and beige floors.
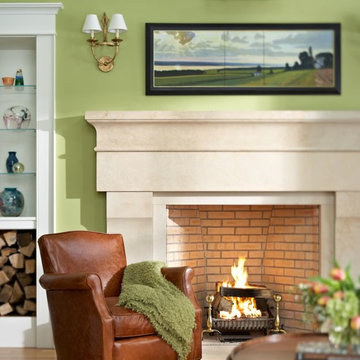
Photographer: Jim Westphalen, Westphalen Photography
Interior Designer: Cecilia Redmond, Redmond Interior Design
Design ideas for a large classic formal mezzanine living room in Burlington with green walls, medium hardwood flooring, a standard fireplace and a stone fireplace surround.
Design ideas for a large classic formal mezzanine living room in Burlington with green walls, medium hardwood flooring, a standard fireplace and a stone fireplace surround.
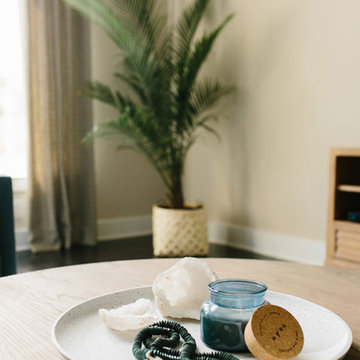
A farmhouse coastal styled home located in the charming neighborhood of Pflugerville. We merged our client's love of the beach with rustic elements which represent their Texas lifestyle. The result is a laid-back interior adorned with distressed woods, light sea blues, and beach-themed decor. We kept the furnishings tailored and contemporary with some heavier case goods- showcasing a touch of traditional. Our design even includes a separate hangout space for the teenagers and a cozy media for everyone to enjoy! The overall design is chic yet welcoming, perfect for this energetic young family.
Project designed by Sara Barney’s Austin interior design studio BANDD DESIGN. They serve the entire Austin area and its surrounding towns, with an emphasis on Round Rock, Lake Travis, West Lake Hills, and Tarrytown.
For more about BANDD DESIGN, click here: https://bandddesign.com/
To learn more about this project, click here: https://bandddesign.com/moving-water/

Ground up project featuring an aluminum storefront style window system that connects the interior and exterior spaces. Modern design incorporates integral color concrete floors, Boffi cabinets, two fireplaces with custom stainless steel flue covers. Other notable features include an outdoor pool, solar domestic hot water system and custom Honduran mahogany siding and front door.
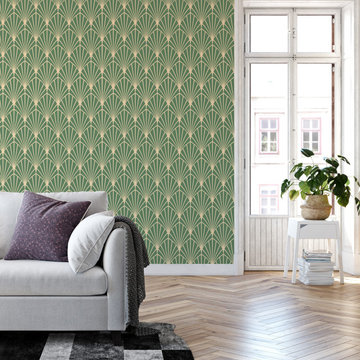
This warm green art deco self-adhesive wallpaper complements any interior and brings an opulent vibe of the roaring 1920s. Inspired by The Great Gatsby and the triumph of architecture and bold colors, this peel and stick art deco wallpaper brings eclectic style and a splash of true class to your room.
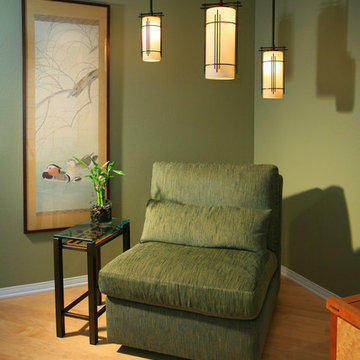
This entry/living room features maple wood flooring, Hubbardton Forge pendant lighting, and a Tansu Chest. A monochromatic color scheme of greens with warm wood give the space a tranquil feeling.
Photo by: Tom Queally
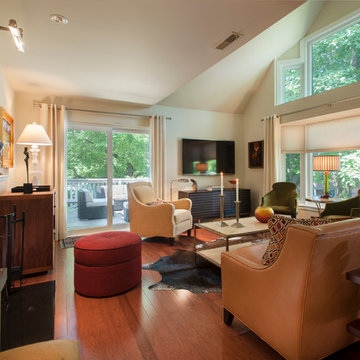
A Philadelphia suburban Main Line bi-level condo is home to a contemporary collection of art and furnishings. The light filled neutral space is warm and inviting and serves as a backdrop to showcase this couple’s growing art collection. Great use of color for accents, custom furniture and an eclectic mix of furnishings add interest and texture to the space. Nestled in the trees, this suburban home feels like it’s in the country while just a short distance to the city.
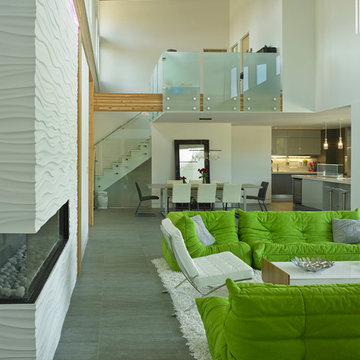
Living room with loft above dining area and modern fireplace.
Modern mezzanine living room in Seattle with white walls, porcelain flooring, a corner fireplace, a tiled fireplace surround and no tv.
Modern mezzanine living room in Seattle with white walls, porcelain flooring, a corner fireplace, a tiled fireplace surround and no tv.

For more info on this home such as prices, floor plan, go to www.goldeneagleloghomes.com
Design ideas for a large rustic mezzanine living room in Other with brown walls, medium hardwood flooring, a standard fireplace, a stone fireplace surround, brown floors and no tv.
Design ideas for a large rustic mezzanine living room in Other with brown walls, medium hardwood flooring, a standard fireplace, a stone fireplace surround, brown floors and no tv.
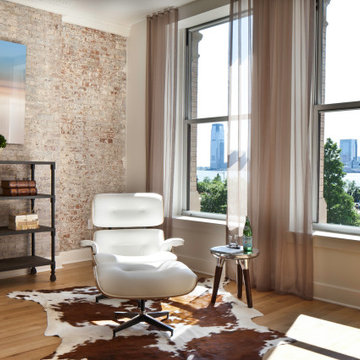
Established in 1895 as a warehouse for the spice trade, 481 Washington was built to last. With its 25-inch-thick base and enchanting Beaux Arts facade, this regal structure later housed a thriving Hudson Square printing company. After an impeccable renovation, the magnificent loft building’s original arched windows and exquisite cornice remain a testament to the grandeur of days past. Perfectly anchored between Soho and Tribeca, Spice Warehouse has been converted into 12 spacious full-floor lofts that seamlessly fuse Old World character with modern convenience. Steps from the Hudson River, Spice Warehouse is within walking distance of renowned restaurants, famed art galleries, specialty shops and boutiques. With its golden sunsets and outstanding facilities, this is the ideal destination for those seeking the tranquil pleasures of the Hudson River waterfront.
Expansive private floor residences were designed to be both versatile and functional, each with 3 to 4 bedrooms, 3 full baths, and a home office. Several residences enjoy dramatic Hudson River views.
This open space has been designed to accommodate a perfect Tribeca city lifestyle for entertaining, relaxing and working.
This living room design reflects a tailored “old world” look, respecting the original features of the Spice Warehouse. With its high ceilings, arched windows, original brick wall and iron columns, this space is a testament of ancient time and old world elegance.
The design choices are a combination of neutral, modern finishes such as the Oak natural matte finish floors and white walls, white shaker style kitchen cabinets, combined with a lot of texture found in the brick wall, the iron columns and the various fabrics and furniture pieces finishes used thorughout the space and highlited by a beautiful natural light brought in through a wall of arched windows.
The layout is open and flowing to keep the feel of grandeur of the space so each piece and design finish can be admired individually.
As soon as you enter, a comfortable Eames Lounge chair invites you in, giving her back to a solid brick wall adorned by the “cappucino” art photography piece by Francis Augustine and surrounded by flowing linen taupe window drapes and a shiny cowhide rug.
The cream linen sectional sofa takes center stage, with its sea of textures pillows, giving it character, comfort and uniqueness. The living room combines modern lines such as the Hans Wegner Shell chairs in walnut and black fabric with rustic elements such as this one of a kind Indonesian antique coffee table, giant iron antique wall clock and hand made jute rug which set the old world tone for an exceptional interior.
Photography: Francis Augustine
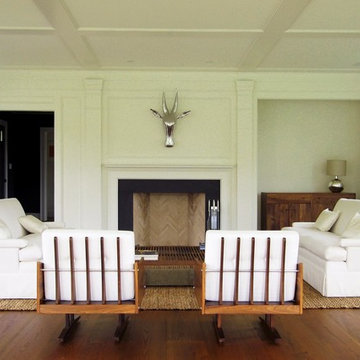
Contemporary panelled living room.
Inspiration for a large rural formal mezzanine living room in New York with white walls, medium hardwood flooring, a standard fireplace and a stone fireplace surround.
Inspiration for a large rural formal mezzanine living room in New York with white walls, medium hardwood flooring, a standard fireplace and a stone fireplace surround.
This is an example of a small contemporary mezzanine living room in Omaha with green walls and concrete flooring.
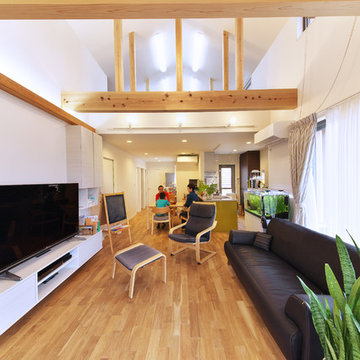
藤ノ木台の家のリビングよりダイニング及びキッチンを見ています。
吉野杉の化粧梁が通った吹き抜け空間があり、ナラの無垢フローリングの床が広がっています。
Medium sized world-inspired mezzanine living room in Other with white walls, medium hardwood flooring, no fireplace and a freestanding tv.
Medium sized world-inspired mezzanine living room in Other with white walls, medium hardwood flooring, no fireplace and a freestanding tv.
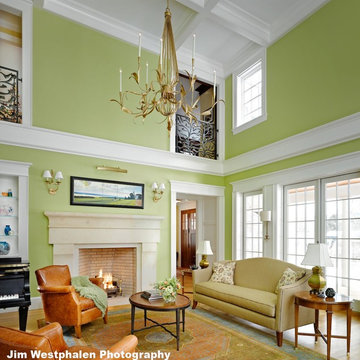
Photographer: Jim Westphalen, Westphalen Photography
Interior Designer: Cecilia Redmond, Redmond Interior Design
Design ideas for a large traditional formal mezzanine living room in Burlington with green walls, medium hardwood flooring, a standard fireplace and a stone fireplace surround.
Design ideas for a large traditional formal mezzanine living room in Burlington with green walls, medium hardwood flooring, a standard fireplace and a stone fireplace surround.
Green Mezzanine Living Room Ideas and Designs
1