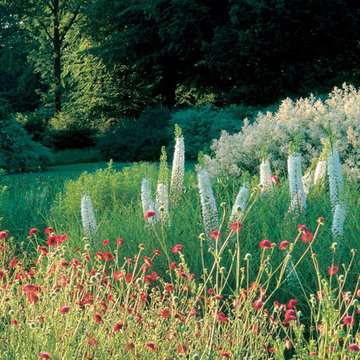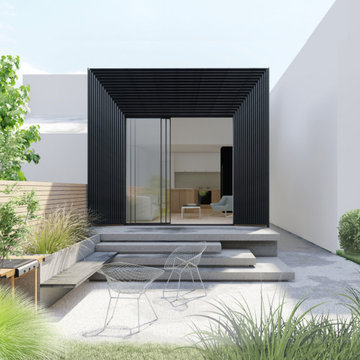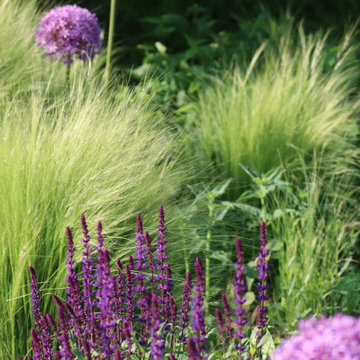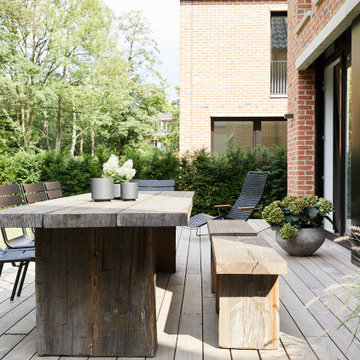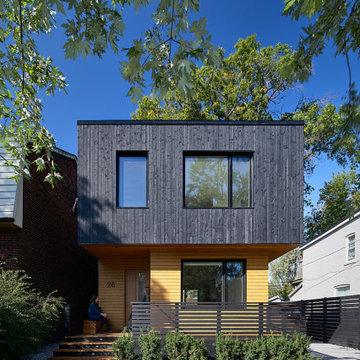Scandinavian Green Home Design Photos
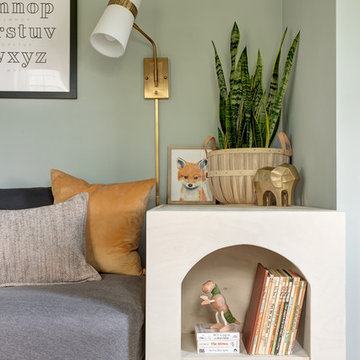
Inspiration for a scandi gender neutral nursery in Philadelphia with grey walls and feature lighting.
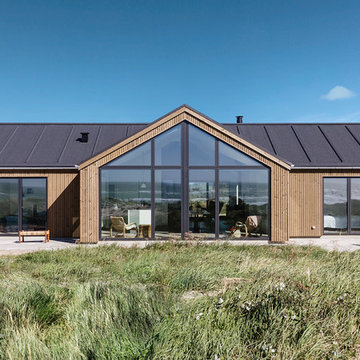
Andre Fotografi
Photo of a medium sized and brown scandinavian bungalow detached house in Other with wood cladding, a pitched roof and a mixed material roof.
Photo of a medium sized and brown scandinavian bungalow detached house in Other with wood cladding, a pitched roof and a mixed material roof.
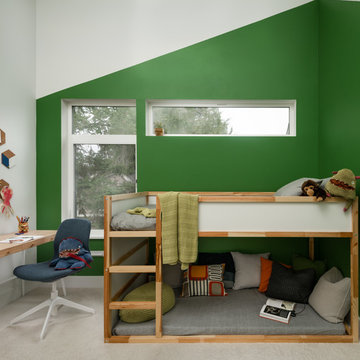
Bedroom update for a 6 year old boy who loves to read, draw, and play cars. Our clients wanted to create a fun space for their son and stay within a tight budget.
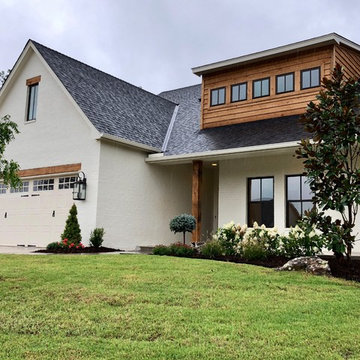
Inspiration for a medium sized and white scandinavian bungalow brick detached house in Oklahoma City with a pitched roof and a shingle roof.
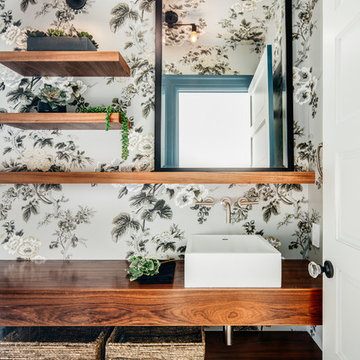
Photo by Christopher Stark.
Design ideas for a small scandinavian bathroom in San Francisco with open cabinets, medium wood cabinets, multi-coloured walls, a vessel sink, wooden worktops and multi-coloured floors.
Design ideas for a small scandinavian bathroom in San Francisco with open cabinets, medium wood cabinets, multi-coloured walls, a vessel sink, wooden worktops and multi-coloured floors.
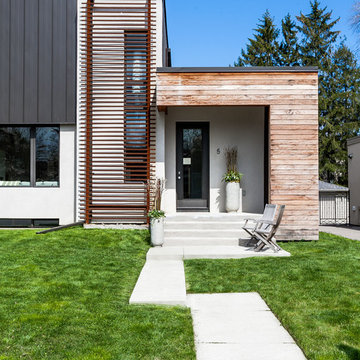
Listing Realtor: Geoffrey Grace
Photographer: Rob Howloka at Birdhouse Media
Large and white scandinavian two floor detached house in Toronto with mixed cladding and a flat roof.
Large and white scandinavian two floor detached house in Toronto with mixed cladding and a flat roof.
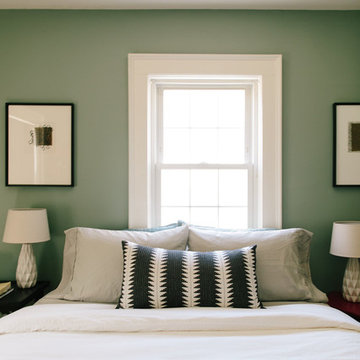
Casey Harrison Hello Love Photography
Inspiration for a scandinavian bedroom in Boston.
Inspiration for a scandinavian bedroom in Boston.
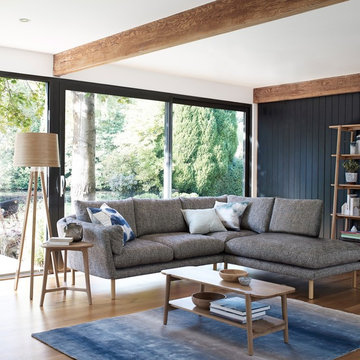
This is an example of a scandinavian grey and brown living room in London with feature lighting.
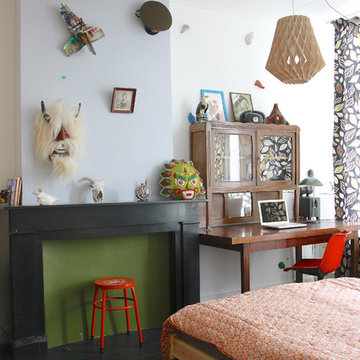
Photo: Holly Marder © 2013 Houzz
Inspiration for a scandinavian gender neutral kids' bedroom in Amsterdam with white walls, painted wood flooring and a chimney breast.
Inspiration for a scandinavian gender neutral kids' bedroom in Amsterdam with white walls, painted wood flooring and a chimney breast.

The beautifully warm and organic feel of Laminex "Possum Natural" cabinets teamed with the natural birch ply open shelving and birch edged benchtop, make this snug kitchen space warm and inviting.
We are also totally loving the white appliances and sink that help open up and brighten the space. And check out that pantry! Practical drawers make for easy access to all your goodies!

A Scandinavian modern home in Shorewood, Minnesota with simple gable roof forms, black exterior, elevated patio, and black brick fireplace. Floor to ceiling windows provide expansive views of the lake.

This open plan space is split into segments using the long and narrow kitchen island and the dining table. It is clear to see how each of these spaces can have different uses.
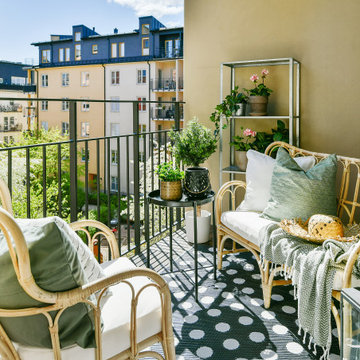
Photo: J. Mikael. Vyhorth Hedin, Camera Lucida
Design ideas for a scandinavian balcony in Stockholm.
Design ideas for a scandinavian balcony in Stockholm.

Photo: Rachel Loewen © 2019 Houzz
Design ideas for a scandi cloakroom in Chicago with flat-panel cabinets, light wood cabinets, white tiles, metro tiles, green walls, a vessel sink, grey worktops and wallpapered walls.
Design ideas for a scandi cloakroom in Chicago with flat-panel cabinets, light wood cabinets, white tiles, metro tiles, green walls, a vessel sink, grey worktops and wallpapered walls.
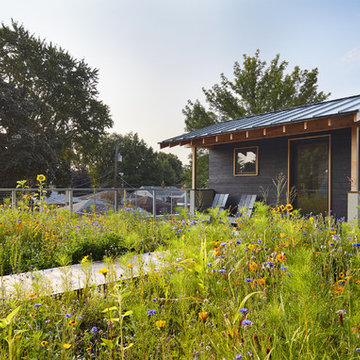
The industrious clients came to us with dreams of a new garage structure to provide a home for all of their passions. The design came together around a three car garage with room for a micro-brewery, workshop and bicycle storage – all attached to the house via a new three season porch – and a native prairie landscape and sauna structure on the roof.
Designed by Jody McGuire
Photographed by Corey Gaffer
Scandinavian Green Home Design Photos
3




















