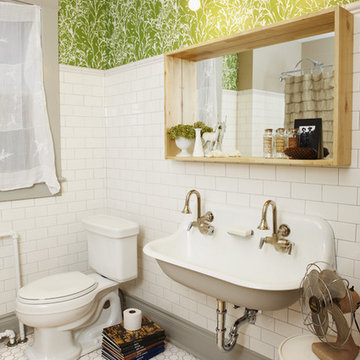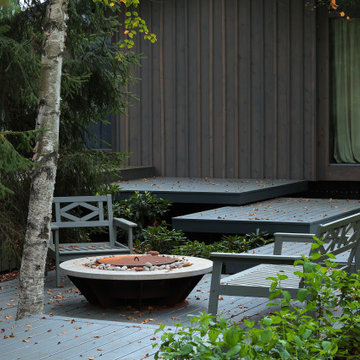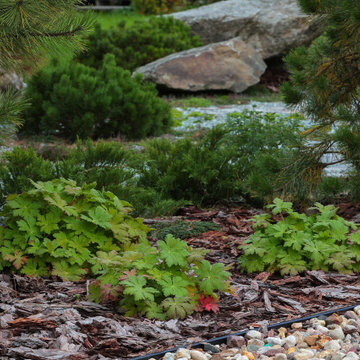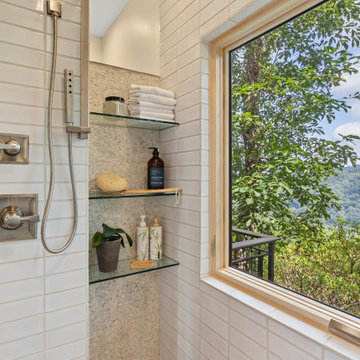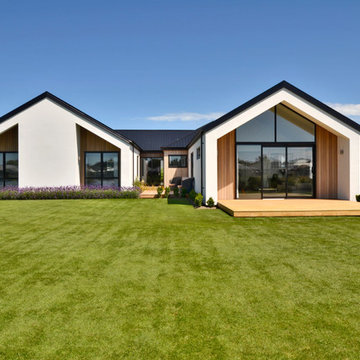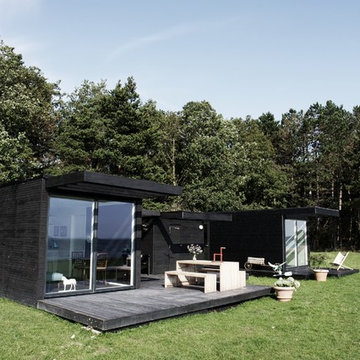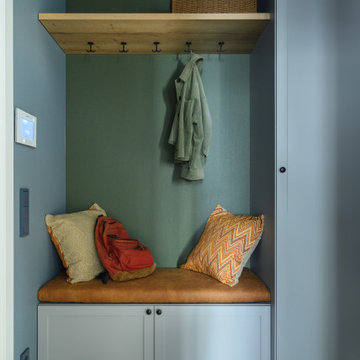Scandinavian Green Home Design Photos
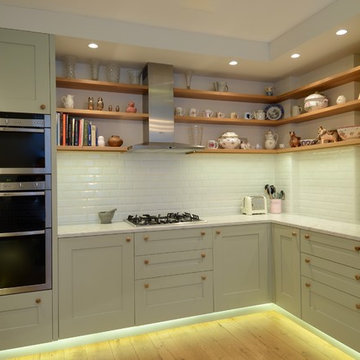
Pale green shaker style kitchen cabinets, White marble worktop and gloss metro brick tiles. Open oak shelves with integrated lighting.
Small scandinavian u-shaped enclosed kitchen in London with an integrated sink, shaker cabinets, green cabinets, marble worktops, white splashback, metro tiled splashback, stainless steel appliances, light hardwood flooring and no island.
Small scandinavian u-shaped enclosed kitchen in London with an integrated sink, shaker cabinets, green cabinets, marble worktops, white splashback, metro tiled splashback, stainless steel appliances, light hardwood flooring and no island.

This is an example of a medium sized scandinavian ensuite bathroom in Denver with an integrated sink, flat-panel cabinets, light wood cabinets, wooden worktops, a freestanding bath, a walk-in shower, a one-piece toilet, blue tiles, glass tiles, white walls and ceramic flooring.

Inspiration for a beige scandi two floor detached house in Novosibirsk with wood cladding, a pitched roof and a brown roof.

We took a tired 1960s house and transformed it into modern family home. We extended to the back to add a new open plan kitchen & dining area with 3m high sliding doors and to the front to gain a master bedroom, en suite and playroom. We completely overhauled the power and lighting, increased the water flow and added underfloor heating throughout the entire house.
The elegant simplicity of nordic design informed our use of a stripped back internal palette of white, wood and grey to create a continuous harmony throughout the house. We installed oak parquet floors, bespoke douglas fir cabinetry and southern yellow pine surrounds to the high performance windows.
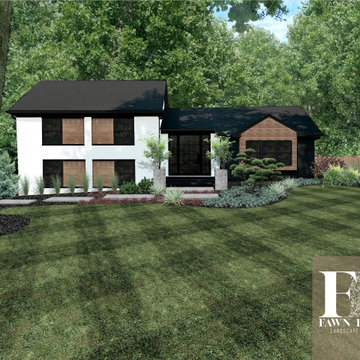
My clients knew their house didn't match their modern Scandinavian style. Located in South Charlotte in an older, well-established community, Sara and Ash had big dreams for their home. During our virtual consultation, I learned a lot about this couple and their style. Ash is a woodworker and business owner; Sara is a realtor so they needed help pulling a vision together to combine their styles. We looked over their Pinterest boards where I began to envision their mid-century, meets modern, meets Scandinavian, meets Japanese garden, meets Monterey style. I told you I love making each exterior unique to each homeowner!
⠀⠀⠀⠀⠀⠀⠀⠀⠀
The backyard was top priority for this family of 4 with a big wish-list. Sara and Ash were looking for a she-shed for Sara’s Peleton workouts, a fire pit area to hangout, and a fun and functional space that was golden doodle-friendly. They also envisioned a custom tree house that Ash would create for their 3-year-old, and an artificial soccer field to burn some energy off. I gave them a vision for the back sunroom area that would be converted into the woodworking shop for Ash to spend time perfecting his craft.
⠀⠀⠀⠀⠀⠀⠀⠀⠀
This landscape is very low-maintenance with the rock details, evergreens, and ornamental grasses. My favorite feature is the pops of black river rock that contrasts with the white rock

This is an example of a small scandi l-shaped kitchen/diner in Other with ceramic flooring, flat-panel cabinets, white cabinets, wood worktops, blue splashback, ceramic splashback, stainless steel appliances, beige worktops, no island and grey floors.
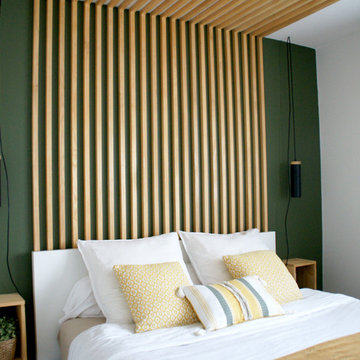
VERSION ÉTÉ
Chambre principale d’un appartement T3 situé dans une résidence neuve aux Bassins à Flots, cette pièce dispose d’une surface de 11.70 m². Les propriétaires souhaitaient une chambre douce, avec du bois, des teintes kaki dans un style élégant et sobre mais avec un élément de décoration fort au niveau de la tête de lit.
La tête de lit et les chevets sont un DIY. Les tasseaux et tablettes pour les chevets sont en pin et ont été lasurés dans une teinte chêne clair dans un soucis de réduction des coûts. Des rideaux blanc viennent fermer le dressing présent sur toute la longueur du mur situé en face du lit. Le kaki vient amener du relief en mettant en avant la tête de lit en tasseaux.
La tête de lit et les chevets sont un DIY. Les tasseaux et tablettes pour les chevets sont en pin et ont été lasurés dans une teinte chêne clair dans un soucis de réduction des coûts. Des rideaux blanc viennent fermer le dressing présent sur toute la longueur du mur situé en face du lit. Le kaki vient amener du relief en mettant en avant la tête de lit en tasseaux.
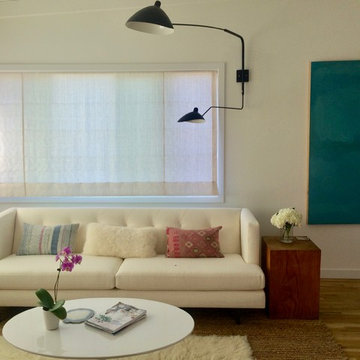
This is an example of a small scandinavian open plan games room in Los Angeles with white walls, light hardwood flooring, no fireplace and a wall mounted tv.

Inspiration for a medium sized scandi l-shaped open plan kitchen in Berlin with a built-in sink, green cabinets, wood worktops, wood splashback, black appliances, cement flooring, grey floors, a wood ceiling, flat-panel cabinets and no island.
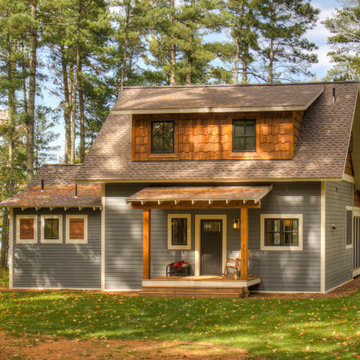
Inspiration for a small and multi-coloured scandi detached house in Minneapolis with three floors, a pitched roof and a mixed material roof.
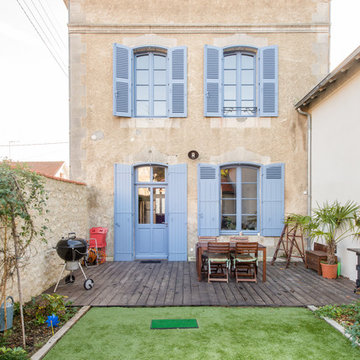
Jours & Nuits © Houzz 2018
Beige scandi two floor detached house in Montpellier with stone cladding, a hip roof and a shingle roof.
Beige scandi two floor detached house in Montpellier with stone cladding, a hip roof and a shingle roof.
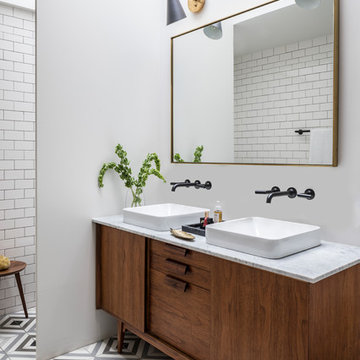
This is an example of a scandi ensuite bathroom in New York with dark wood cabinets, white tiles, metro tiles, white walls, cement flooring, a vessel sink, multi-coloured floors, grey worktops and flat-panel cabinets.
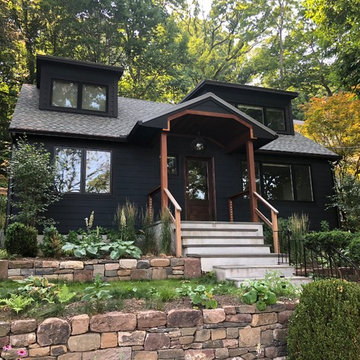
Ipe wood accents help highlight the black exterior color of the this Cape re-design. In order to integrate the sloped terrain and create ample gathering spaces, we created various levels in the landscape. The terraced levels help open up the narrow space and provide better views to the Hudson River below. Ornamental grasses and ferns and a simple palette of white plantings create dimension against the black architecture. Local fieldstone and up cycled brownstone walls give definition and structure to the landscape.
Photo Credit : Kristy Engels
Architect : Meg Fowler
Builder : Joe Gambardella
Scandinavian Green Home Design Photos
5




















