Green Single-wall Utility Room Ideas and Designs
Refine by:
Budget
Sort by:Popular Today
1 - 20 of 129 photos
Item 1 of 3

Medium sized rural single-wall separated utility room in Chicago with a submerged sink, recessed-panel cabinets, green cabinets, concrete worktops, grey walls, terracotta flooring and a side by side washer and dryer.

Inspiration for a large classic single-wall separated utility room in Miami with a submerged sink, multi-coloured walls, travertine flooring, a stacked washer and dryer, recessed-panel cabinets and beige cabinets.
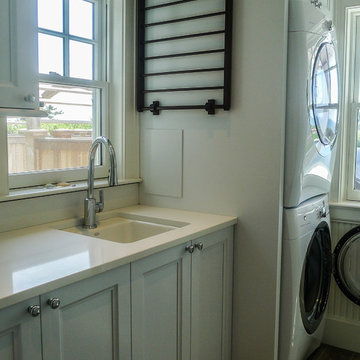
Laundry Room
Photo of a medium sized classic single-wall separated utility room in Boston with a built-in sink, grey walls, medium hardwood flooring, a stacked washer and dryer, recessed-panel cabinets, white cabinets, quartz worktops and white worktops.
Photo of a medium sized classic single-wall separated utility room in Boston with a built-in sink, grey walls, medium hardwood flooring, a stacked washer and dryer, recessed-panel cabinets, white cabinets, quartz worktops and white worktops.

This is an example of a medium sized rural single-wall utility room in San Francisco with shaker cabinets, green cabinets, grey walls, concrete flooring, a side by side washer and dryer and grey floors.

Jessie Preza Photography
Design ideas for a large contemporary single-wall separated utility room in Jacksonville with a submerged sink, flat-panel cabinets, green cabinets, engineered stone countertops, porcelain flooring, a side by side washer and dryer, grey floors and white worktops.
Design ideas for a large contemporary single-wall separated utility room in Jacksonville with a submerged sink, flat-panel cabinets, green cabinets, engineered stone countertops, porcelain flooring, a side by side washer and dryer, grey floors and white worktops.

Builder: Segard Builders
Photographer: Ashley Avila Photography
Symmetry and traditional sensibilities drive this homes stately style. Flanking garages compliment a grand entrance and frame a roundabout style motor court. On axis, and centered on the homes roofline is a traditional A-frame dormer. The walkout rear elevation is covered by a paired column gallery that is connected to the main levels living, dining, and master bedroom. Inside, the foyer is centrally located, and flanked to the right by a grand staircase. To the left of the foyer is the homes private master suite featuring a roomy study, expansive dressing room, and bedroom. The dining room is surrounded on three sides by large windows and a pair of French doors open onto a separate outdoor grill space. The kitchen island, with seating for seven, is strategically placed on axis to the living room fireplace and the dining room table. Taking a trip down the grand staircase reveals the lower level living room, which serves as an entertainment space between the private bedrooms to the left and separate guest bedroom suite to the right. Rounding out this plans key features is the attached garage, which has its own separate staircase connecting it to the lower level as well as the bonus room above.

Design ideas for a midcentury single-wall utility room in Seattle with a single-bowl sink, flat-panel cabinets, laminate countertops, beige walls, porcelain flooring, a side by side washer and dryer and grey cabinets.
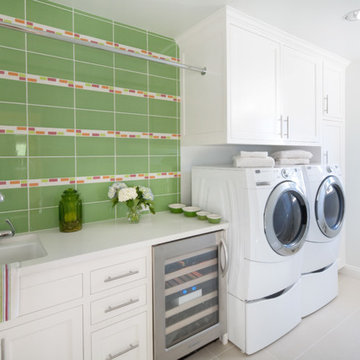
Holly Lepere
Design ideas for a medium sized traditional single-wall separated utility room in Los Angeles with white cabinets, a side by side washer and dryer, shaker cabinets, a single-bowl sink, porcelain flooring and grey walls.
Design ideas for a medium sized traditional single-wall separated utility room in Los Angeles with white cabinets, a side by side washer and dryer, shaker cabinets, a single-bowl sink, porcelain flooring and grey walls.
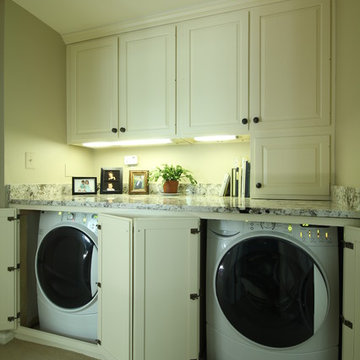
Photo of a traditional single-wall utility room in DC Metro with raised-panel cabinets, white cabinets, carpet, a concealed washer and dryer and grey walls.

Reforma integral Sube Interiorismo www.subeinteriorismo.com
Fotografía Biderbost Photo
Inspiration for a medium sized scandinavian single-wall separated utility room in Bilbao with a submerged sink, flat-panel cabinets, white cabinets, engineered stone countertops, green walls, laminate floors, a concealed washer and dryer and white worktops.
Inspiration for a medium sized scandinavian single-wall separated utility room in Bilbao with a submerged sink, flat-panel cabinets, white cabinets, engineered stone countertops, green walls, laminate floors, a concealed washer and dryer and white worktops.
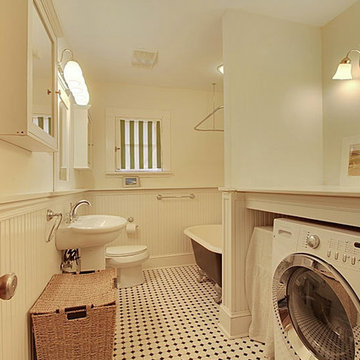
Medium sized country single-wall utility room in New Orleans with wood worktops, white walls, porcelain flooring, a side by side washer and dryer and a dado rail.
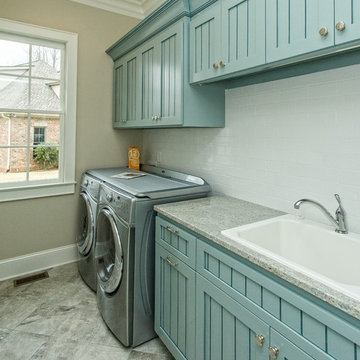
Photos Courtesy Goodwin Foust
Medium sized traditional single-wall separated utility room in Other with a built-in sink, recessed-panel cabinets, blue cabinets, granite worktops, beige walls, porcelain flooring, a side by side washer and dryer and grey worktops.
Medium sized traditional single-wall separated utility room in Other with a built-in sink, recessed-panel cabinets, blue cabinets, granite worktops, beige walls, porcelain flooring, a side by side washer and dryer and grey worktops.
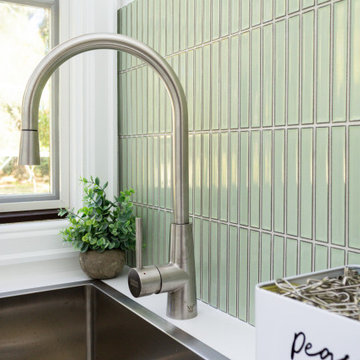
Laundry
Design ideas for a medium sized contemporary single-wall separated utility room in Sydney with a built-in sink, shaker cabinets, white cabinets, green splashback, matchstick tiled splashback, white walls, a side by side washer and dryer, grey floors and white worktops.
Design ideas for a medium sized contemporary single-wall separated utility room in Sydney with a built-in sink, shaker cabinets, white cabinets, green splashback, matchstick tiled splashback, white walls, a side by side washer and dryer, grey floors and white worktops.
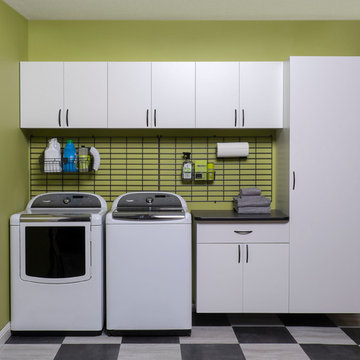
Let TidySquares help you make laundry a breeze. Choose our floating storage system if you want easy cleanup and long lasting quality. Included are the shelves with extra thickness of 1 inch, full built-in backing and extra supports for strong and sturdy units. Shown in white modern finish, this system is versatile to your configuration. Whether you want to include a broom and vacuum in your tall locker, linens or other supplies, change it up with our adjustable shelves and extra deep 20”-24” cabinets to store it all!

Design ideas for a small country single-wall laundry cupboard in San Francisco with white cabinets, wood worktops, yellow walls, a side by side washer and dryer, beige worktops, flat-panel cabinets and a built-in sink.

Mark Lohman
Design ideas for a large nautical single-wall separated utility room in Los Angeles with shaker cabinets, white cabinets, engineered stone countertops, porcelain flooring, a side by side washer and dryer, white worktops and white floors.
Design ideas for a large nautical single-wall separated utility room in Los Angeles with shaker cabinets, white cabinets, engineered stone countertops, porcelain flooring, a side by side washer and dryer, white worktops and white floors.
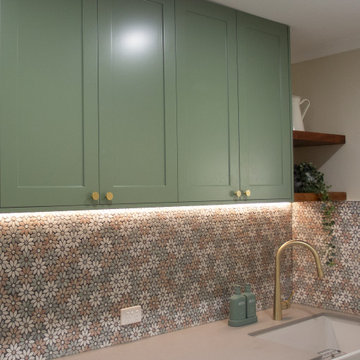
Design ideas for a small contemporary single-wall utility room in Gold Coast - Tweed with a belfast sink, shaker cabinets, green cabinets, concrete worktops, mosaic tiled splashback, beige walls, dark hardwood flooring, a side by side washer and dryer, brown floors and grey worktops.

Medium sized contemporary single-wall separated utility room in San Francisco with an utility sink, flat-panel cabinets, green cabinets, engineered stone countertops, white walls, concrete flooring, a side by side washer and dryer, grey floors and white worktops.
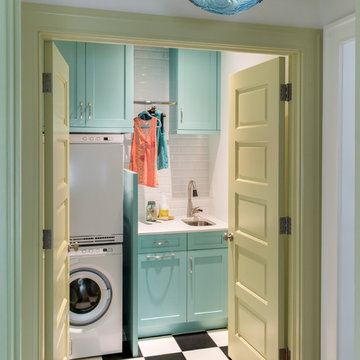
Classic single-wall separated utility room in Denver with a submerged sink, shaker cabinets, blue cabinets, white walls, a stacked washer and dryer and multi-coloured floors.

Abby Caroline Photography
This is an example of a medium sized classic single-wall separated utility room in Atlanta with a side by side washer and dryer, beige floors, raised-panel cabinets, white cabinets, multi-coloured walls and travertine flooring.
This is an example of a medium sized classic single-wall separated utility room in Atlanta with a side by side washer and dryer, beige floors, raised-panel cabinets, white cabinets, multi-coloured walls and travertine flooring.
Green Single-wall Utility Room Ideas and Designs
1