Green Traditional House Exterior Ideas and Designs
Refine by:
Budget
Sort by:Popular Today
1 - 20 of 7,758 photos
Item 1 of 3

When Ami McKay was asked by the owners of Park Place to design their new home, she found inspiration in both her own travels and the beautiful West Coast of Canada which she calls home. This circa-1912 Vancouver character home was torn down and rebuilt, and our fresh design plan allowed the owners dreams to come to life.
A closer look at Park Place reveals an artful fusion of diverse influences and inspirations, beautifully brought together in one home. Within the kitchen alone, notable elements include the French-bistro backsplash, the arched vent hood (including hidden, seamlessly integrated shelves on each side), an apron-front kitchen sink (a nod to English Country kitchens), and a saturated color palette—all balanced by white oak millwork. Floor to ceiling cabinetry ensures that it’s also easy to keep this beautiful space clutter-free, with room for everything: chargers, stationery and keys. These influences carry on throughout the home, translating into thoughtful touches: gentle arches, welcoming dark green millwork, patterned tile, and an elevated vintage clawfoot bathtub in the cozy primary bathroom.
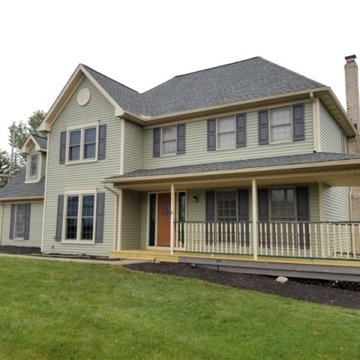
Large and green classic two floor detached house in Cleveland with vinyl cladding.

Front elevation, highlighting double-gable entry at the front porch with double-column detail at the porch and garage. Exposed rafter tails and cedar brackets are shown, along with gooseneck vintage-style fixtures at the garage doors..

Our clients already had a cottage on Torch Lake that they loved to visit. It was a 1960s ranch that worked just fine for their needs. However, the lower level walkout became entirely unusable due to water issues. After purchasing the lot next door, they hired us to design a new cottage. Our first task was to situate the home in the center of the two parcels to maximize the view of the lake while also accommodating a yard area. Our second task was to take particular care to divert any future water issues. We took necessary precautions with design specifications to water proof properly, establish foundation and landscape drain tiles / stones, set the proper elevation of the home per ground water height and direct the water flow around the home from natural grade / drive. Our final task was to make appealing, comfortable, living spaces with future planning at the forefront. An example of this planning is placing a master suite on both the main level and the upper level. The ultimate goal of this home is for it to one day be at least a 3/4 of the year home and designed to be a multi-generational heirloom.
- Jacqueline Southby Photography

Alan Blakely
Photo of a large and green classic bungalow detached house in Salt Lake City with mixed cladding, a pitched roof and a shingle roof.
Photo of a large and green classic bungalow detached house in Salt Lake City with mixed cladding, a pitched roof and a shingle roof.
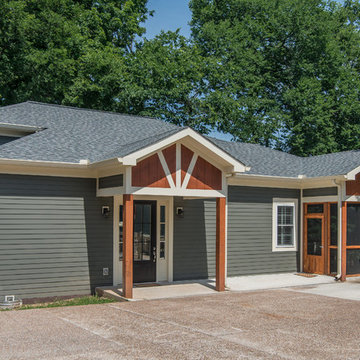
Photography: Garett + Carrie Buell of Studiobuell/ studiobuell.com
Small and green traditional bungalow detached house in Nashville with concrete fibreboard cladding and a shingle roof.
Small and green traditional bungalow detached house in Nashville with concrete fibreboard cladding and a shingle roof.
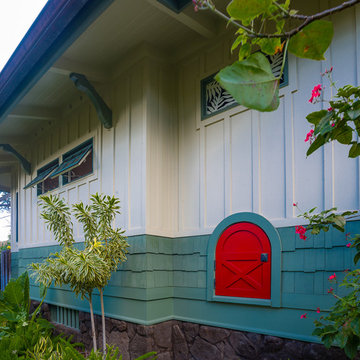
ARCHITECT: TRIGG-SMITH ARCHITECTS
PHOTOS: REX MAXIMILIAN
Photo of a medium sized and green traditional bungalow detached house in Hawaii with concrete fibreboard cladding, a hip roof and a shingle roof.
Photo of a medium sized and green traditional bungalow detached house in Hawaii with concrete fibreboard cladding, a hip roof and a shingle roof.
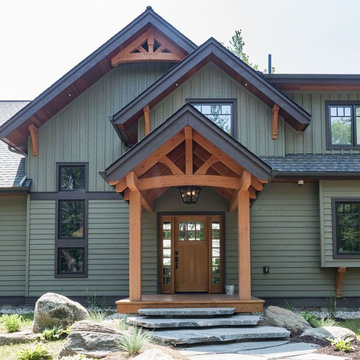
Inspiration for a large and green traditional two floor house exterior in Toronto with mixed cladding and a pitched roof.

Interior Designer: Allard & Roberts Interior Design, Inc, Photographer: David Dietrich, Builder: Evergreen Custom Homes, Architect: Gary Price, Design Elite Architecture

Design ideas for a large and green classic two floor detached house in Atlanta with wood cladding, a pitched roof and a shingle roof.
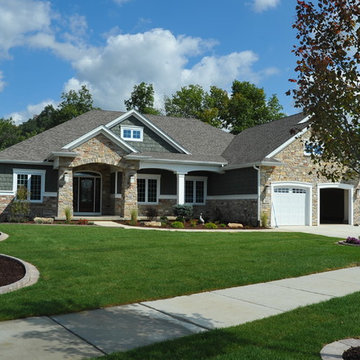
Inspiration for a large and green classic bungalow house exterior in Chicago with vinyl cladding and a pitched roof.
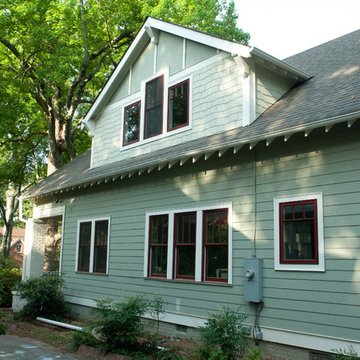
Parker Smith Photography
Large and green classic two floor house exterior in Atlanta with mixed cladding.
Large and green classic two floor house exterior in Atlanta with mixed cladding.

Mike Procyk,
This is an example of a medium sized and green classic two floor house exterior in New York with concrete fibreboard cladding.
This is an example of a medium sized and green classic two floor house exterior in New York with concrete fibreboard cladding.
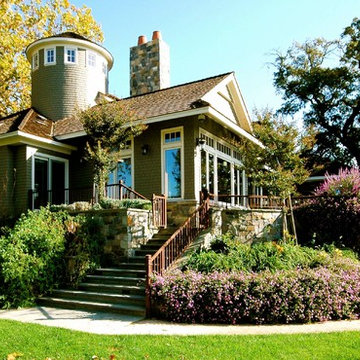
Medium sized and green classic two floor detached house in Sacramento with wood cladding, a pitched roof and a shingle roof.
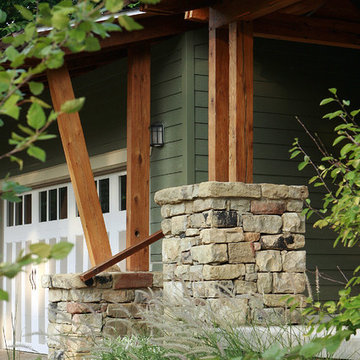
Design ideas for a medium sized and green classic two floor detached house in Other with wood cladding.
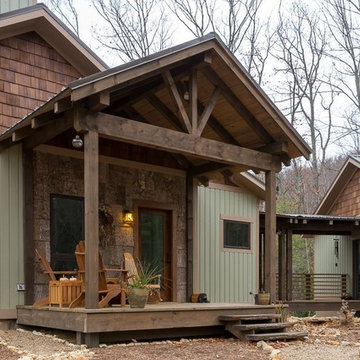
Timber frame covered porch with poplar bark and cedar shingle accents. The vertical siding is cypress that was factory finished by Delkote. All exterior finishes on rainscreen systems.
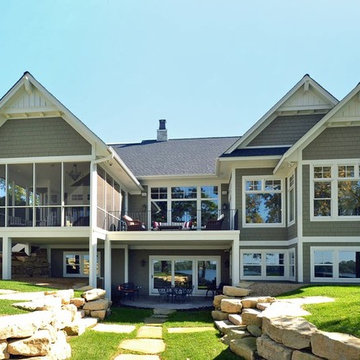
As a new build project, this charming lake home, was designed for easy entertaining, and to capture the breathtaking views of the lake on which it is sited. Custom-built walk-out rambler, with stone front and James Hardie shakes, brackets, columns and a stately steep pitched roof including stone chimney with a Jack Arnold copper knight cap. Enjoy the views of the lake in the screened in deck with vaulted bead board ceiling accessible from open deck or master bedroom or walk out kitchen/dinette area to open deck with maintenance free decking.

Architect- Sema Architects
Green and medium sized traditional two floor house exterior in San Diego with wood cladding and a flat roof.
Green and medium sized traditional two floor house exterior in San Diego with wood cladding and a flat roof.
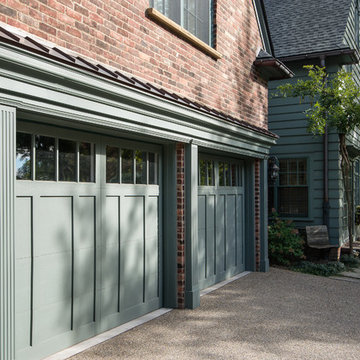
This early 20th century Poppleton Park home was originally 2548 sq ft. with a small kitchen, nook, powder room and dining room on the first floor. The second floor included a single full bath and 3 bedrooms. The client expressed a need for about 1500 additional square feet added to the basement, first floor and second floor. In order to create a fluid addition that seamlessly attached to this home, we tore down the original one car garage, nook and powder room. The addition was added off the northern portion of the home, which allowed for a side entry garage. Plus, a small addition on the Eastern portion of the home enlarged the kitchen, nook and added an exterior covered porch.
Special features of the interior first floor include a beautiful new custom kitchen with island seating, stone countertops, commercial appliances, large nook/gathering with French doors to the covered porch, mud and powder room off of the new four car garage. Most of the 2nd floor was allocated to the master suite. This beautiful new area has views of the park and includes a luxurious master bath with free standing tub and walk-in shower, along with a 2nd floor custom laundry room!
Attention to detail on the exterior was essential to keeping the charm and character of the home. The brick façade from the front view was mimicked along the garage elevation. A small copper cap above the garage doors and 6” half-round copper gutters finish the look.
KateBenjamin Photography

This hundred year old house just oozes with charm.
Photographer: John Wilbanks, Interior Designer: Kathryn Tegreene Interior Design
Design ideas for a green traditional two floor house exterior in Seattle.
Design ideas for a green traditional two floor house exterior in Seattle.
Green Traditional House Exterior Ideas and Designs
1