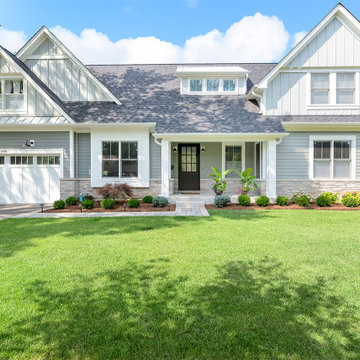Green Traditional House Exterior Ideas and Designs

When Ami McKay was asked by the owners of Park Place to design their new home, she found inspiration in both her own travels and the beautiful West Coast of Canada which she calls home. This circa-1912 Vancouver character home was torn down and rebuilt, and our fresh design plan allowed the owners dreams to come to life.
A closer look at Park Place reveals an artful fusion of diverse influences and inspirations, beautifully brought together in one home. Within the kitchen alone, notable elements include the French-bistro backsplash, the arched vent hood (including hidden, seamlessly integrated shelves on each side), an apron-front kitchen sink (a nod to English Country kitchens), and a saturated color palette—all balanced by white oak millwork. Floor to ceiling cabinetry ensures that it’s also easy to keep this beautiful space clutter-free, with room for everything: chargers, stationery and keys. These influences carry on throughout the home, translating into thoughtful touches: gentle arches, welcoming dark green millwork, patterned tile, and an elevated vintage clawfoot bathtub in the cozy primary bathroom.

Architect- Sema Architects
Green and medium sized traditional two floor house exterior in San Diego with wood cladding and a flat roof.
Green and medium sized traditional two floor house exterior in San Diego with wood cladding and a flat roof.
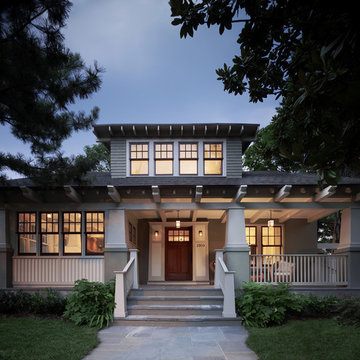
The Cleveland Park neighborhood of Washington, D.C boasts some of the most beautiful and well maintained bungalows of the late 19th century. Residential streets are distinguished by the most significant craftsman icon, the front porch.
Porter Street Bungalow was different. The stucco walls on the right and left side elevations were the first indication of an original bungalow form. Yet the swooping roof, so characteristic of the period, was terminated at the front by a first floor enclosure that had almost no penetrations and presented an unwelcoming face. Original timber beams buried within the enclosed mass provided the
only fenestration where they nudged through. The house,
known affectionately as ‘the bunker’, was in serious need of
a significant renovation and restoration.
A young couple purchased the house over 10 years ago as
a first home. As their family grew and professional lives
matured the inadequacies of the small rooms and out of date systems had to be addressed. The program called to significantly enlarge the house with a major new rear addition. The completed house had to fulfill all of the requirements of a modern house: a reconfigured larger living room, new shared kitchen and breakfast room and large family room on the first floor and three modified bedrooms and master suite on the second floor.
Front photo by Hoachlander Davis Photography.
All other photos by Prakash Patel.
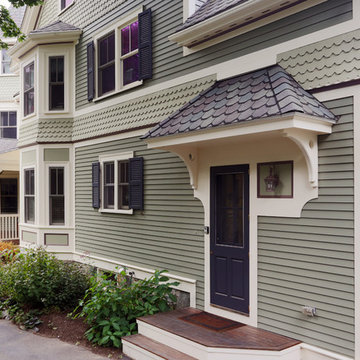
Looking at this home today, you would never know that the project began as a poorly maintained duplex. Luckily, the homeowners saw past the worn façade and engaged our team to uncover and update the Victorian gem that lay underneath. Taking special care to preserve the historical integrity of the 100-year-old floor plan, we returned the home back to its original glory as a grand, single family home.
The project included many renovations, both small and large, including the addition of a a wraparound porch to bring the façade closer to the street, a gable with custom scrollwork to accent the new front door, and a more substantial balustrade. Windows were added to bring in more light and some interior walls were removed to open up the public spaces to accommodate the family’s lifestyle.
You can read more about the transformation of this home in Old House Journal: http://www.cummingsarchitects.com/wp-content/uploads/2011/07/Old-House-Journal-Dec.-2009.pdf
Photo Credit: Eric Roth
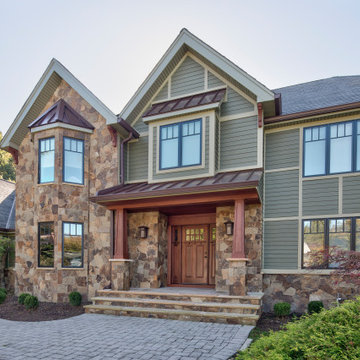
This is an example of a large and green classic two floor detached house in New York with vinyl cladding, a pitched roof and a shingle roof.
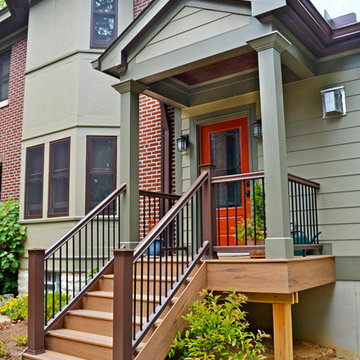
Photo of a green traditional bungalow detached house in Cincinnati with concrete fibreboard cladding, a pitched roof and a shingle roof.
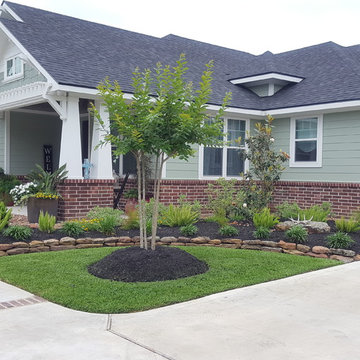
Photo of a medium sized and green traditional bungalow detached house in Houston with mixed cladding, a pitched roof and a shingle roof.

Front elevation, highlighting double-gable entry at the front porch with double-column detail at the porch and garage. Exposed rafter tails and cedar brackets are shown, along with gooseneck vintage-style fixtures at the garage doors..
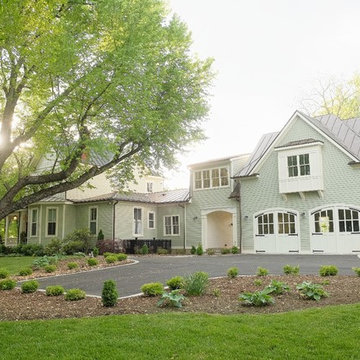
Jason Keefer Photography
Photo of a green traditional two floor detached house in Other with wood cladding, a hip roof and a metal roof.
Photo of a green traditional two floor detached house in Other with wood cladding, a hip roof and a metal roof.
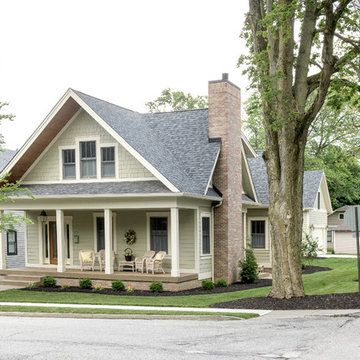
Jon Underwood
Design ideas for a green traditional two floor detached house in Indianapolis with mixed cladding, a pitched roof and a shingle roof.
Design ideas for a green traditional two floor detached house in Indianapolis with mixed cladding, a pitched roof and a shingle roof.

Our clients already had a cottage on Torch Lake that they loved to visit. It was a 1960s ranch that worked just fine for their needs. However, the lower level walkout became entirely unusable due to water issues. After purchasing the lot next door, they hired us to design a new cottage. Our first task was to situate the home in the center of the two parcels to maximize the view of the lake while also accommodating a yard area. Our second task was to take particular care to divert any future water issues. We took necessary precautions with design specifications to water proof properly, establish foundation and landscape drain tiles / stones, set the proper elevation of the home per ground water height and direct the water flow around the home from natural grade / drive. Our final task was to make appealing, comfortable, living spaces with future planning at the forefront. An example of this planning is placing a master suite on both the main level and the upper level. The ultimate goal of this home is for it to one day be at least a 3/4 of the year home and designed to be a multi-generational heirloom.
- Jacqueline Southby Photography
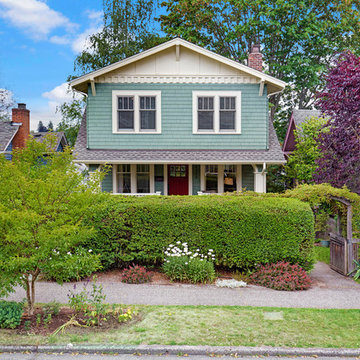
Our clients loved their homes location but needed more space. We added two bedrooms and a bathroom to the top floor and dug out the basement to make a daylight living space with a rec room, laundry, office and additional bath.
Although costly, this is a huge improvement to the home and they got all that they hoped for.
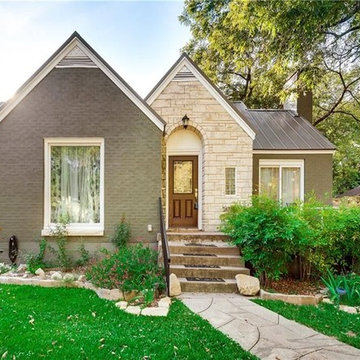
Teresa Harvey
Green classic bungalow brick detached house in Dallas with a pitched roof and a metal roof.
Green classic bungalow brick detached house in Dallas with a pitched roof and a metal roof.
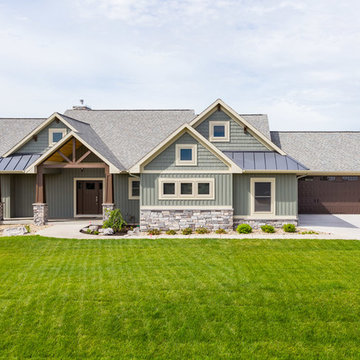
Inspiration for a large and green traditional bungalow detached house in Grand Rapids with vinyl cladding and a shingle roof.
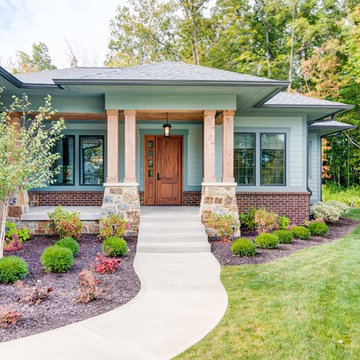
This beautiful home stands stark against the wooded landscape with the green siding, wooden columns and stone.
Photo by: Thomas Graham
Inspiration for a medium sized and green classic bungalow detached house in Indianapolis with wood cladding, a hip roof and a shingle roof.
Inspiration for a medium sized and green classic bungalow detached house in Indianapolis with wood cladding, a hip roof and a shingle roof.
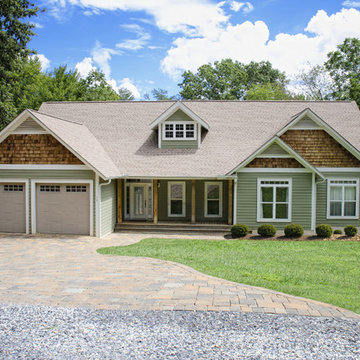
The Hambrick | Custom Built by America's Home Place
Design ideas for a medium sized and green classic two floor detached house in Atlanta with wood cladding, a pitched roof and a shingle roof.
Design ideas for a medium sized and green classic two floor detached house in Atlanta with wood cladding, a pitched roof and a shingle roof.
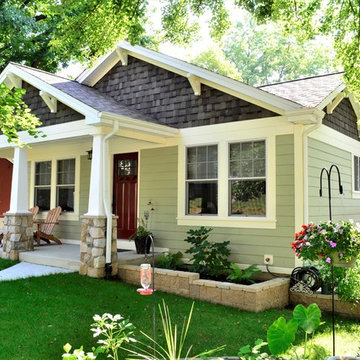
Small and green classic bungalow detached house in St Louis with concrete fibreboard cladding, a pitched roof and a shingle roof.
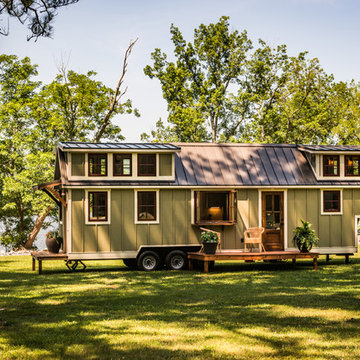
Inspiration for a small and green classic two floor detached house in Other with wood cladding, a pitched roof and a metal roof.

This is an example of a medium sized and green traditional bungalow house exterior in Portland with wood cladding.
Green Traditional House Exterior Ideas and Designs
1
