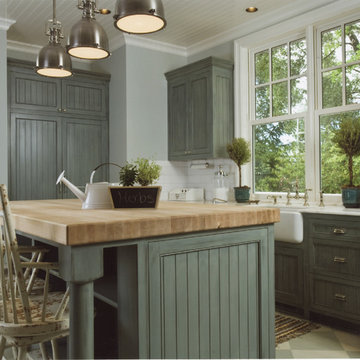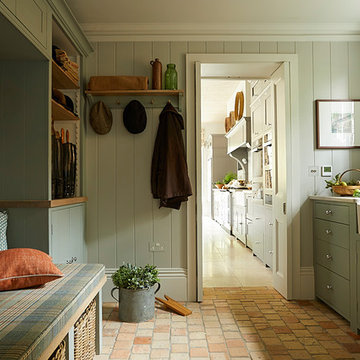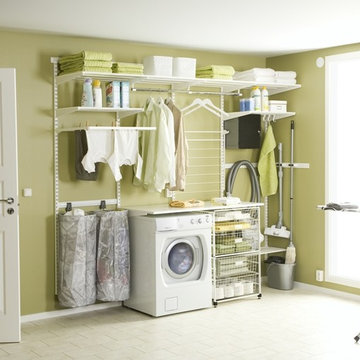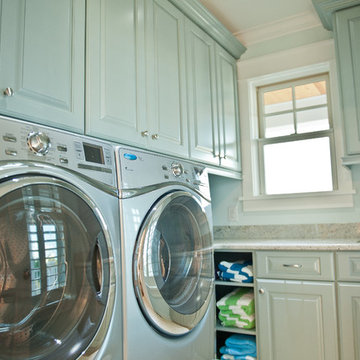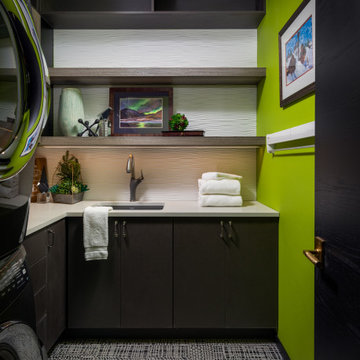Green Utility Room Ideas and Designs
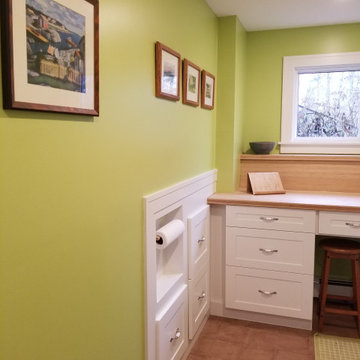
Basement laundry room with custom cabinets and "Terra" tile in the rosso colour line from Marca Corona Ceramiche.
Medium sized traditional l-shaped separated utility room in Other with an utility sink, white cabinets, wood worktops, green walls, porcelain flooring, a side by side washer and dryer, brown floors, brown worktops and shaker cabinets.
Medium sized traditional l-shaped separated utility room in Other with an utility sink, white cabinets, wood worktops, green walls, porcelain flooring, a side by side washer and dryer, brown floors, brown worktops and shaker cabinets.

This is an example of a medium sized rural single-wall utility room in San Francisco with shaker cabinets, green cabinets, grey walls, concrete flooring, a side by side washer and dryer and grey floors.
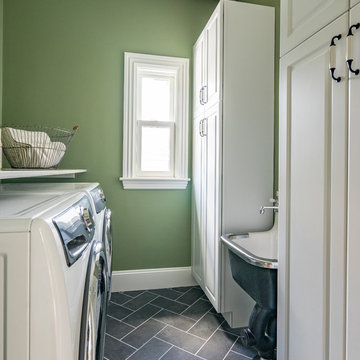
Eric Roth Photo
Design ideas for a traditional galley separated utility room in Boston with raised-panel cabinets, white cabinets, slate flooring and grey floors.
Design ideas for a traditional galley separated utility room in Boston with raised-panel cabinets, white cabinets, slate flooring and grey floors.
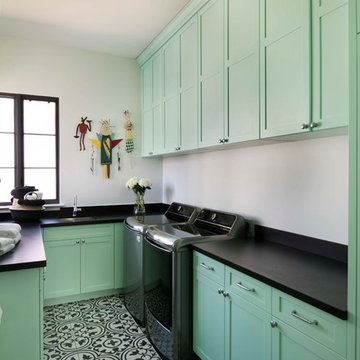
Inspiration for a mediterranean u-shaped separated utility room in Phoenix with a submerged sink, shaker cabinets, green cabinets, white walls, a side by side washer and dryer and multi-coloured floors.
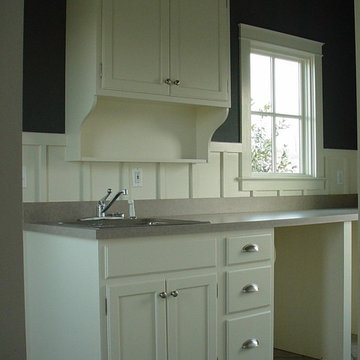
Signature Custom Cabinetry - White Paint on Maple, Colonial Door. Top - Laminate. Design by MDC Cabinetry & More. Design-Build Contracting by CEI - Gretchen Yahn.
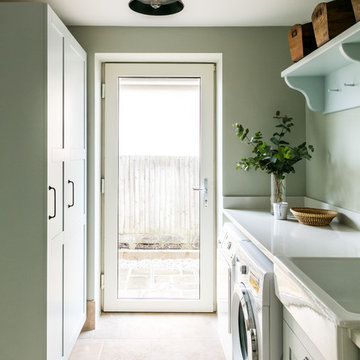
Another view of the utility room showing the built in cupboards providing ample storage for appliances. The organic colours of the walls and cabinetry is mirrored by the earthy warmth of the limestone tiled flooring and brushed bronze hardware throughout.
Photographer: Nick George
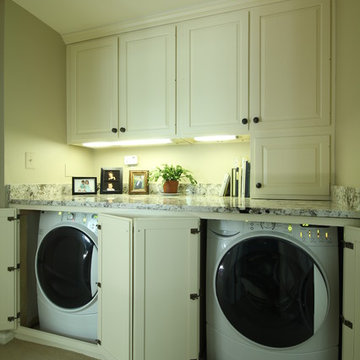
Photo of a traditional single-wall utility room in DC Metro with raised-panel cabinets, white cabinets, carpet, a concealed washer and dryer and grey walls.
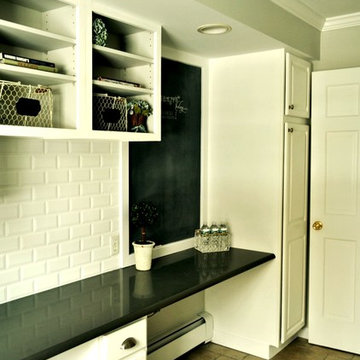
Linda Leyble
Inspiration for a medium sized traditional galley separated utility room in New York with a submerged sink, raised-panel cabinets, white cabinets, composite countertops, grey walls, porcelain flooring and a stacked washer and dryer.
Inspiration for a medium sized traditional galley separated utility room in New York with a submerged sink, raised-panel cabinets, white cabinets, composite countertops, grey walls, porcelain flooring and a stacked washer and dryer.
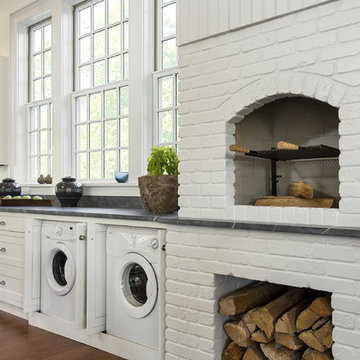
Rob Karosis
This is an example of a country single-wall utility room in New York with shaker cabinets, white cabinets, white walls, dark hardwood flooring, grey worktops and a concealed washer and dryer.
This is an example of a country single-wall utility room in New York with shaker cabinets, white cabinets, white walls, dark hardwood flooring, grey worktops and a concealed washer and dryer.
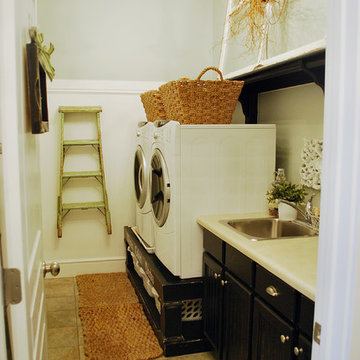
Photo uploaded with permission from Sweet Pickins
Washer & Dryer Pedestals
Traditional utility room in Other.
Traditional utility room in Other.
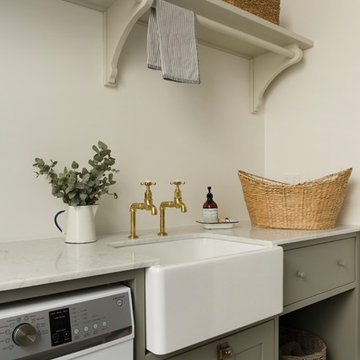
Mayan bibcock taps in brass are the most traditional of laundry taps, complementing the organic feel of this Shaker laundry by Provincial Kitchens.
This is an example of a classic utility room in Sydney.
This is an example of a classic utility room in Sydney.
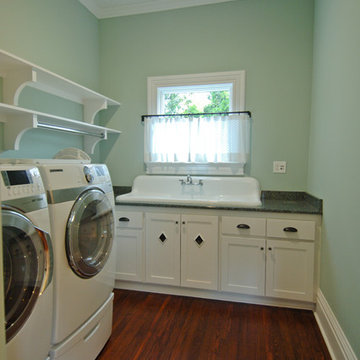
Old original kitchen farm sink refinished and old cabinet doors weith screen vents behind diamond cut outs were used in new cabinet. photo by dpt
Classic utility room in Wilmington.
Classic utility room in Wilmington.
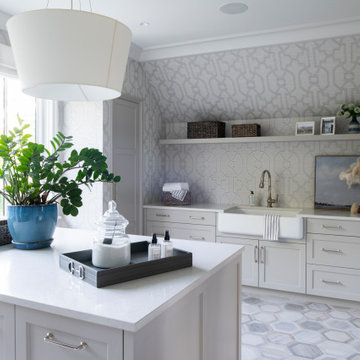
This is an example of a classic utility room in Minneapolis with feature lighting.

This is an example of a galley separated utility room in Portland Maine with a belfast sink, flat-panel cabinets, white cabinets, grey walls, a side by side washer and dryer, grey floors, grey worktops, wallpapered walls and a feature wall.

This is an example of a large contemporary galley separated utility room in Perth with a single-bowl sink, flat-panel cabinets, white cabinets, engineered stone countertops, white splashback, glass sheet splashback, white walls, marble flooring, a side by side washer and dryer, grey floors and white worktops.
Green Utility Room Ideas and Designs
8
