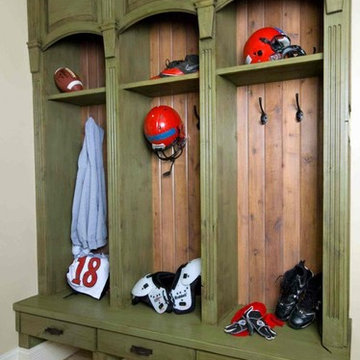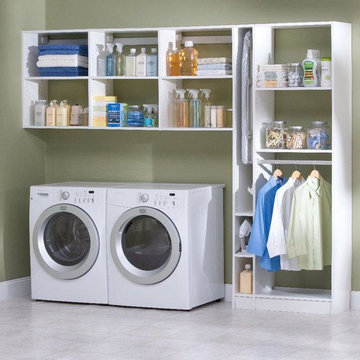Green Utility Room Ideas and Designs
Refine by:
Budget
Sort by:Popular Today
1 - 20 of 2,083 photos
Item 1 of 2

Cozy 2nd floor laundry with wall paper accented walls.
Small beach style u-shaped separated utility room in Minneapolis with beaded cabinets, grey cabinets, wood worktops and ceramic flooring.
Small beach style u-shaped separated utility room in Minneapolis with beaded cabinets, grey cabinets, wood worktops and ceramic flooring.

1912 Historic Landmark remodeled to have modern amenities while paying homage to the home's architectural style.
Inspiration for a large classic u-shaped separated utility room in Portland with a submerged sink, shaker cabinets, blue cabinets, marble worktops, multi-coloured walls, porcelain flooring, a side by side washer and dryer, multi-coloured floors, white worktops, a timber clad ceiling and wallpapered walls.
Inspiration for a large classic u-shaped separated utility room in Portland with a submerged sink, shaker cabinets, blue cabinets, marble worktops, multi-coloured walls, porcelain flooring, a side by side washer and dryer, multi-coloured floors, white worktops, a timber clad ceiling and wallpapered walls.

Inspiration for a large traditional l-shaped separated utility room in Minneapolis with a submerged sink, white cabinets, composite countertops, white walls, terracotta flooring, a side by side washer and dryer, blue floors, white worktops and feature lighting.

Phil Bell
Design ideas for a small farmhouse galley utility room in Other with a built-in sink, shaker cabinets, medium wood cabinets, laminate countertops, green walls, ceramic flooring and a side by side washer and dryer.
Design ideas for a small farmhouse galley utility room in Other with a built-in sink, shaker cabinets, medium wood cabinets, laminate countertops, green walls, ceramic flooring and a side by side washer and dryer.

1919 Bungalow remodel. Design by Meriwether Felt, photos by Susan Gilmore
Small traditional utility room in Minneapolis with yellow walls, a side by side washer and dryer, white cabinets, wood worktops, concrete flooring and a dado rail.
Small traditional utility room in Minneapolis with yellow walls, a side by side washer and dryer, white cabinets, wood worktops, concrete flooring and a dado rail.

The Gambrel Roof Home is a dutch colonial design with inspiration from the East Coast. Designed from the ground up by our team - working closely with architect and builder, we created a classic American home with fantastic street appeal

Moving the washer/dryer out of the kitchen into their own space was not a difficult decision. Meeting all of the programmatic requirements of this new room was a little trickier. Designing enough room to be able to wash the dogs and water houseplants, as well as folding laundry in a small space was solved by providing a removable countertop. When the counter is needed, the two pieces easily slide in place and they are pulled out of the way when the water is needed. When the dogs get a shower, the handspray works best, but for the plants the swing-arm potfiller serves optimally. The client had been saving these 19th century English transferware tiles for just such a project. The mahogany countertop, antique drying rack, windows and built-ins, and exquisite tile work make this a stunning room to do your laundry.
Renovation/Addition. Rob Karosis Photography
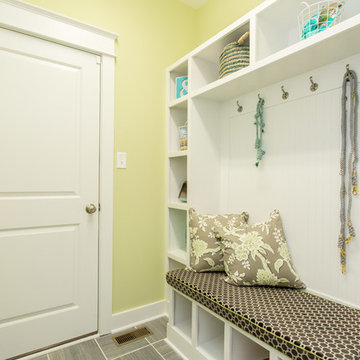
Photo by Bryan Chavez
Photo of a traditional utility room in Richmond with yellow walls and ceramic flooring.
Photo of a traditional utility room in Richmond with yellow walls and ceramic flooring.
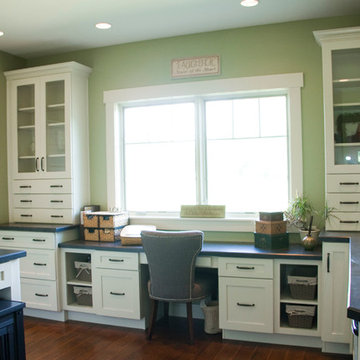
Designed and installed by Mauk Cabinets by Design in Tipp City, OH.
Kitchen Designer: Aaron Mauk.
Photos by: Shelley Schilperoot.
This is an example of a medium sized classic utility room in Cincinnati with a built-in sink, shaker cabinets, white cabinets, laminate countertops, green walls, medium hardwood flooring and a side by side washer and dryer.
This is an example of a medium sized classic utility room in Cincinnati with a built-in sink, shaker cabinets, white cabinets, laminate countertops, green walls, medium hardwood flooring and a side by side washer and dryer.

Designer Maria Beck of M.E. Designs expertly combines fun wallpaper patterns and sophisticated colors in this lovely Alamo Heights home.
Laundry Room Paper Moon Painting wallpaper installation

Medium sized rural single-wall separated utility room in Chicago with a submerged sink, recessed-panel cabinets, green cabinets, concrete worktops, grey walls, terracotta flooring and a side by side washer and dryer.

Inspiration for a large classic single-wall separated utility room in Miami with a submerged sink, multi-coloured walls, travertine flooring, a stacked washer and dryer, recessed-panel cabinets and beige cabinets.
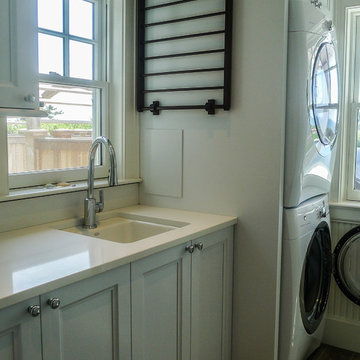
Laundry Room
Photo of a medium sized classic single-wall separated utility room in Boston with a built-in sink, grey walls, medium hardwood flooring, a stacked washer and dryer, recessed-panel cabinets, white cabinets, quartz worktops and white worktops.
Photo of a medium sized classic single-wall separated utility room in Boston with a built-in sink, grey walls, medium hardwood flooring, a stacked washer and dryer, recessed-panel cabinets, white cabinets, quartz worktops and white worktops.
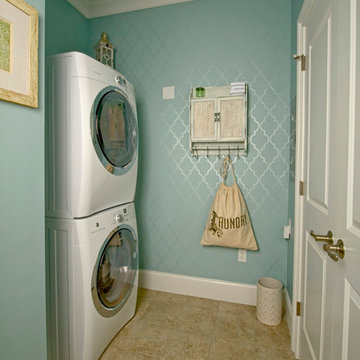
Jim Miller Desolation Road Studios
Inspiration for a classic utility room in New York with blue walls, a stacked washer and dryer and beige floors.
Inspiration for a classic utility room in New York with blue walls, a stacked washer and dryer and beige floors.
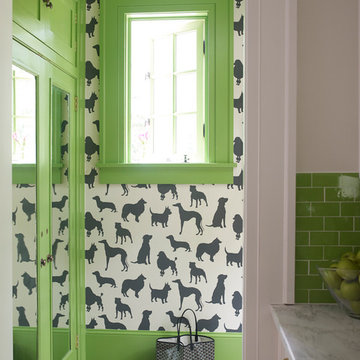
Emily Jenkins Followill
This is an example of a traditional utility room in Boston.
This is an example of a traditional utility room in Boston.

The Dalton offers a spacious laundry room.
Coastal utility room in Wilmington with an utility sink, raised-panel cabinets, white cabinets, blue walls, a side by side washer and dryer and a dado rail.
Coastal utility room in Wilmington with an utility sink, raised-panel cabinets, white cabinets, blue walls, a side by side washer and dryer and a dado rail.

This is an example of a medium sized rural single-wall utility room in San Francisco with shaker cabinets, green cabinets, grey walls, concrete flooring, a side by side washer and dryer and grey floors.

Beach style l-shaped separated utility room in Philadelphia with a submerged sink, shaker cabinets, green cabinets, white walls, a side by side washer and dryer, multi-coloured floors, white worktops and engineered stone countertops.
Green Utility Room Ideas and Designs
1
