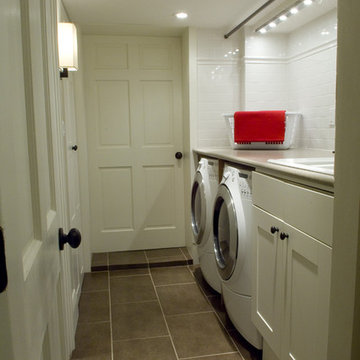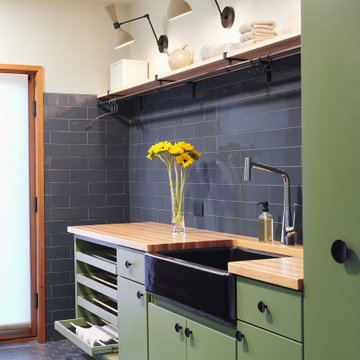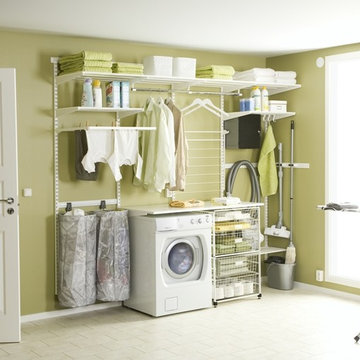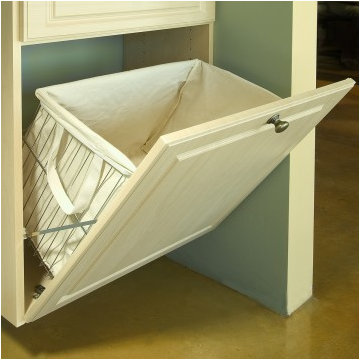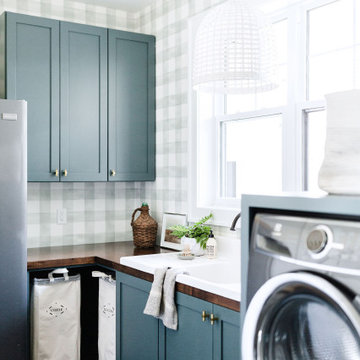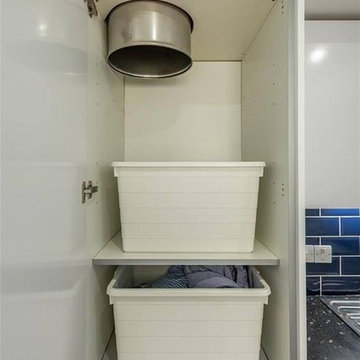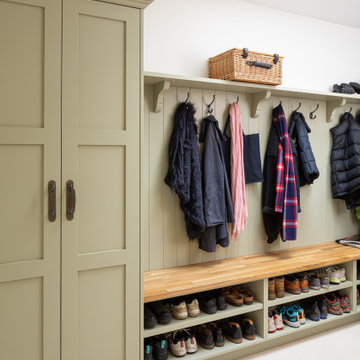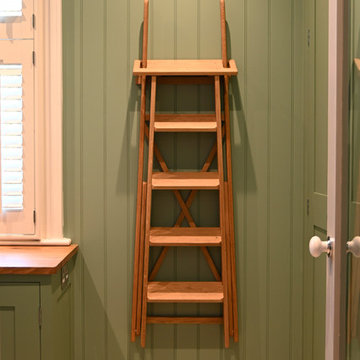Green Utility Room Ideas and Designs
Refine by:
Budget
Sort by:Popular Today
41 - 60 of 2,084 photos
Item 1 of 2
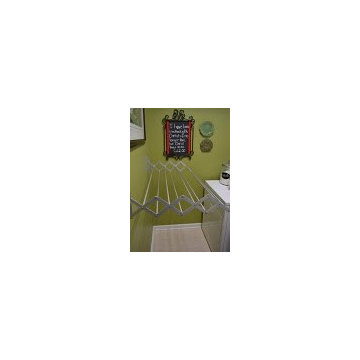
These photos are of the laundry room in my builder spec home. It was a very blah and unfriendly place to do laundry. I added color and accessories to make it a more inviting space. The accordion style drying rack hanging on the wall is an oft used item that I don't see how I ever lived without!
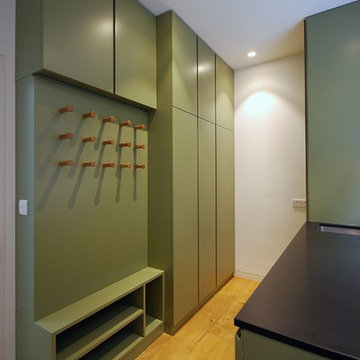
Lyndon Douglas
This is an example of a contemporary utility room in London.
This is an example of a contemporary utility room in London.

Design ideas for a country u-shaped utility room in Salt Lake City with a belfast sink, shaker cabinets, grey cabinets, white worktops and feature lighting.

Builder: Segard Builders
Photographer: Ashley Avila Photography
Symmetry and traditional sensibilities drive this homes stately style. Flanking garages compliment a grand entrance and frame a roundabout style motor court. On axis, and centered on the homes roofline is a traditional A-frame dormer. The walkout rear elevation is covered by a paired column gallery that is connected to the main levels living, dining, and master bedroom. Inside, the foyer is centrally located, and flanked to the right by a grand staircase. To the left of the foyer is the homes private master suite featuring a roomy study, expansive dressing room, and bedroom. The dining room is surrounded on three sides by large windows and a pair of French doors open onto a separate outdoor grill space. The kitchen island, with seating for seven, is strategically placed on axis to the living room fireplace and the dining room table. Taking a trip down the grand staircase reveals the lower level living room, which serves as an entertainment space between the private bedrooms to the left and separate guest bedroom suite to the right. Rounding out this plans key features is the attached garage, which has its own separate staircase connecting it to the lower level as well as the bonus room above.

Horse Country Home
Photo of a country utility room in New York with a built-in sink, glass-front cabinets, white cabinets, tile countertops, white walls, a side by side washer and dryer and a dado rail.
Photo of a country utility room in New York with a built-in sink, glass-front cabinets, white cabinets, tile countertops, white walls, a side by side washer and dryer and a dado rail.

This cheery laundry room boasts beautifully bright cabinets of a blue green hue. Gray subway tile backsplash adds a traditional touch. Included in this space is a utility sink, built in ironing board and able storage space.

Design ideas for a midcentury single-wall utility room in Seattle with a single-bowl sink, flat-panel cabinets, laminate countertops, beige walls, porcelain flooring, a side by side washer and dryer and grey cabinets.
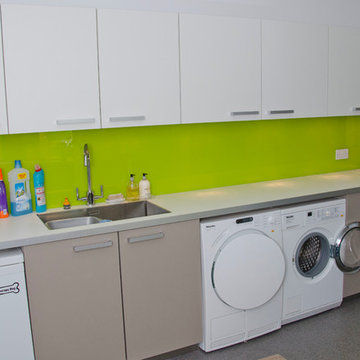
Utility room with lime green glass splashback, Miele washer and dryer, laminated worktop base units in laminated finish to compliment kitchen wall cupboards in white laminate
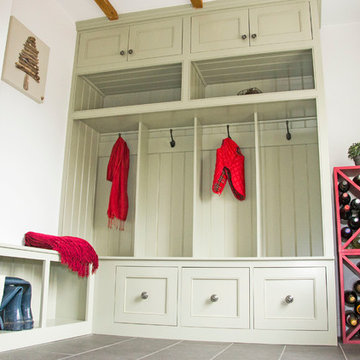
Bootroom bespoke furniture with high and low level storage facilities
This is an example of a farmhouse utility room in London.
This is an example of a farmhouse utility room in London.
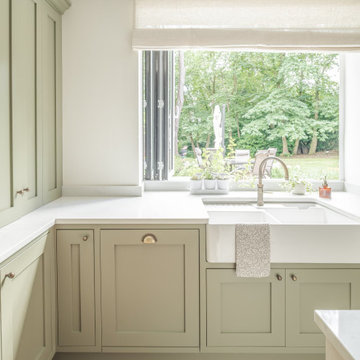
This is an example of a classic utility room in Surrey.
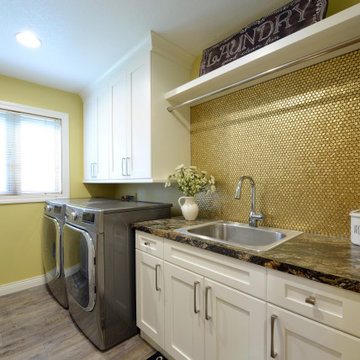
Robb Siverson Photography
Photo of a modern utility room in Other.
Photo of a modern utility room in Other.
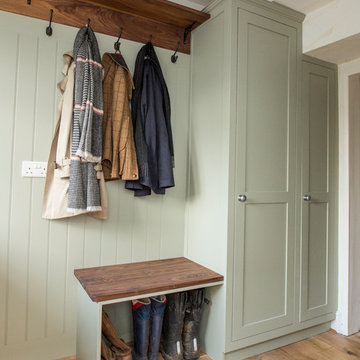
This boot room in a Georgian house in Bath is a multi-functional space for laundry, coat and boot storage and a it works as a utility room with direct access from the garden. The cabinets are a shaker style with walnut timber worktop and shelf. The large butlers sink gives the room a traditional feel but the sage grey paint colour and rich walnut adds a contemporary twist. The cupboards step back to allow the back door to open which maximises the storage in this small space.
Green Utility Room Ideas and Designs
3
