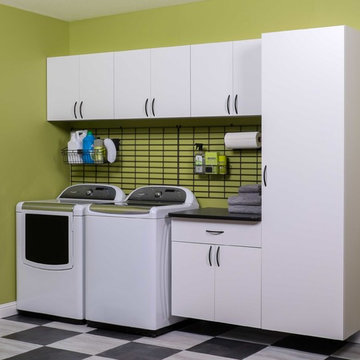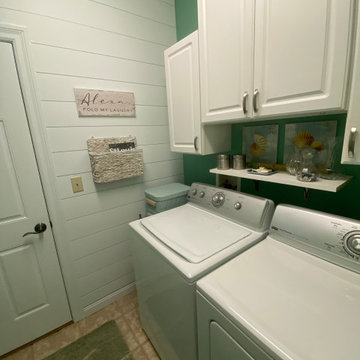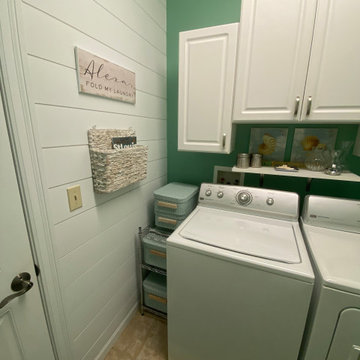Affordable Green Utility Room Ideas and Designs

The patterned floor continues into the laundry room where double sets of appliances and plenty of countertops and storage helps the family manage household demands.
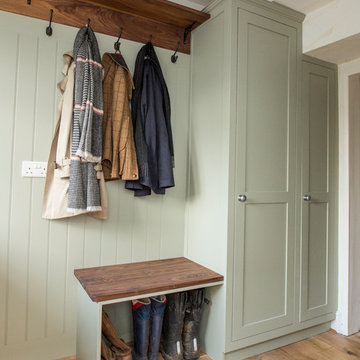
This boot room in a Georgian house in Bath is a multi-functional space for laundry, coat and boot storage and a it works as a utility room with direct access from the garden. The cabinets are a shaker style with walnut timber worktop and shelf. The large butlers sink gives the room a traditional feel but the sage grey paint colour and rich walnut adds a contemporary twist. The cupboards step back to allow the back door to open which maximises the storage in this small space.

The client's en-suite laundry room also recieved a renovation. Custom cabinetry was completed by Glenbrook Cabinetry, while the renovation and other finish choices were completed by Gardner/Fox
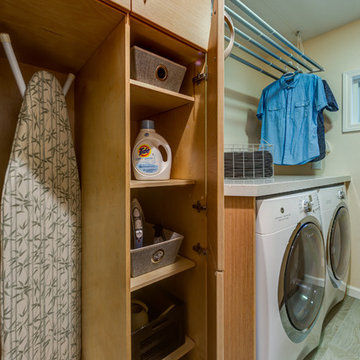
Treve Johnson Photography
This is an example of a medium sized contemporary galley separated utility room in San Francisco with flat-panel cabinets, engineered stone countertops, light wood cabinets and laminate floors.
This is an example of a medium sized contemporary galley separated utility room in San Francisco with flat-panel cabinets, engineered stone countertops, light wood cabinets and laminate floors.
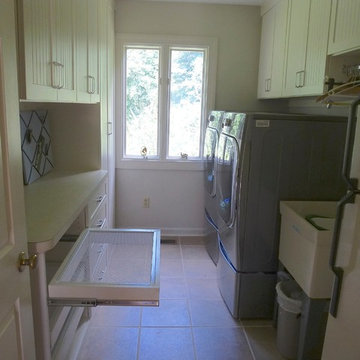
Custom slide-out drying racks for sweaters and delicates, slide out of the way but allow for air circulation for drying.
Peggy Woodall - designer
Medium sized classic galley utility room in Other with an utility sink, beaded cabinets, beige cabinets, laminate countertops and a side by side washer and dryer.
Medium sized classic galley utility room in Other with an utility sink, beaded cabinets, beige cabinets, laminate countertops and a side by side washer and dryer.
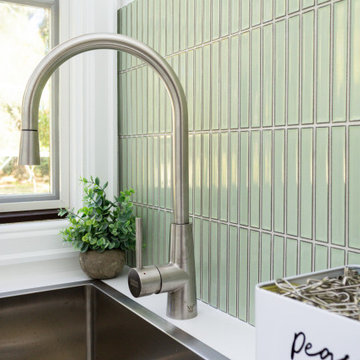
Laundry
Design ideas for a medium sized contemporary single-wall separated utility room in Sydney with a built-in sink, shaker cabinets, white cabinets, green splashback, matchstick tiled splashback, white walls, a side by side washer and dryer, grey floors and white worktops.
Design ideas for a medium sized contemporary single-wall separated utility room in Sydney with a built-in sink, shaker cabinets, white cabinets, green splashback, matchstick tiled splashback, white walls, a side by side washer and dryer, grey floors and white worktops.
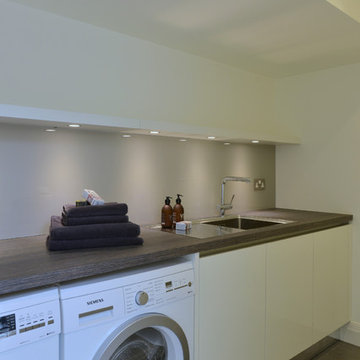
Luxury Residential Development. We designed, supplied and installed 7 x Kitchens and Utility Rooms.
Photo of a small contemporary l-shaped separated utility room in Gloucestershire with flat-panel cabinets, white cabinets, laminate countertops, white walls, porcelain flooring, a stacked washer and dryer and a built-in sink.
Photo of a small contemporary l-shaped separated utility room in Gloucestershire with flat-panel cabinets, white cabinets, laminate countertops, white walls, porcelain flooring, a stacked washer and dryer and a built-in sink.
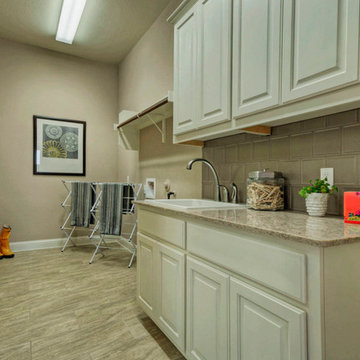
Photo of a large contemporary galley utility room in Austin with raised-panel cabinets, white cabinets, composite countertops, grey walls, porcelain flooring, a side by side washer and dryer and a built-in sink.

Cozy 2nd floor laundry with wall paper accented walls.
Small beach style u-shaped separated utility room in Minneapolis with beaded cabinets, grey cabinets, wood worktops and ceramic flooring.
Small beach style u-shaped separated utility room in Minneapolis with beaded cabinets, grey cabinets, wood worktops and ceramic flooring.

Design ideas for a small modern single-wall utility room in New York with flat-panel cabinets, green cabinets, wood worktops, white walls, concrete flooring, a stacked washer and dryer, grey floors, blue worktops and exposed beams.

1919 Bungalow remodel. Design by Meriwether Felt, photos by Susan Gilmore
Small traditional utility room in Minneapolis with yellow walls, a side by side washer and dryer, white cabinets, wood worktops, concrete flooring and a dado rail.
Small traditional utility room in Minneapolis with yellow walls, a side by side washer and dryer, white cabinets, wood worktops, concrete flooring and a dado rail.
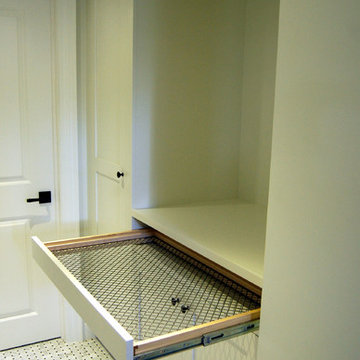
Small traditional galley utility room in Toronto with shaker cabinets and white cabinets.

Photo of a medium sized modern single-wall utility room in Salt Lake City with flat-panel cabinets, white cabinets, composite countertops, green walls, ceramic flooring, a side by side washer and dryer and black worktops.
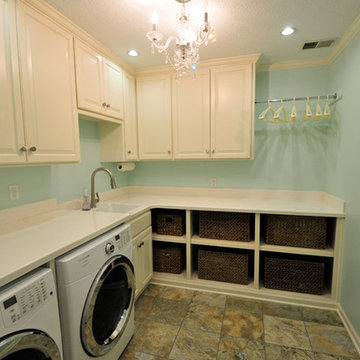
Inspiration for a medium sized shabby-chic style l-shaped separated utility room in Kansas City with a built-in sink, raised-panel cabinets, white cabinets, composite countertops, blue walls, a side by side washer and dryer, laminate floors and multi-coloured floors.

This laundry room elevates the space from a functional workroom to a domestic destination.
Medium sized traditional galley separated utility room in DC Metro with a built-in sink, white cabinets and feature lighting.
Medium sized traditional galley separated utility room in DC Metro with a built-in sink, white cabinets and feature lighting.

This is an example of a large classic single-wall utility room in Philadelphia with a single-bowl sink, flat-panel cabinets, white cabinets, laminate countertops, white walls, vinyl flooring, a stacked washer and dryer, black floors and black worktops.

This laundry room got a total makeover, starting with new ceiling height cupboards, white subway tiles behind the washer and dryer for easy cleaning. In addition changed out the existing vinyl flooring to hardwood to match the existing hardwood already on the main floor. New lighting, art work, sink and custom window treatment complete this room.
Photo taken by: Personal Touch Interiors
Affordable Green Utility Room Ideas and Designs
1
