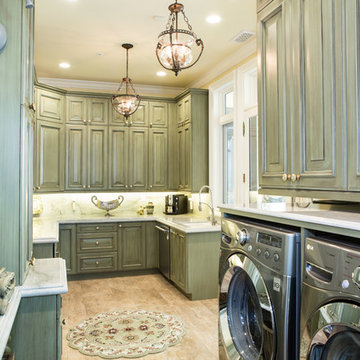Luxury Green Utility Room Ideas and Designs
Refine by:
Budget
Sort by:Popular Today
1 - 20 of 32 photos
Item 1 of 3

This is an example of a large traditional single-wall separated utility room in Dallas with a built-in sink, shaker cabinets, blue cabinets, granite worktops, white walls, ceramic flooring, a side by side washer and dryer, black floors and black worktops.

Joseph Teplitz of Press1Photos, LLC
Photo of a large rustic u-shaped utility room in Louisville with a single-bowl sink, raised-panel cabinets, distressed cabinets, a side by side washer and dryer and green walls.
Photo of a large rustic u-shaped utility room in Louisville with a single-bowl sink, raised-panel cabinets, distressed cabinets, a side by side washer and dryer and green walls.

Erhard Pfeiffer
Photo of an expansive traditional galley utility room in Los Angeles with a belfast sink, shaker cabinets, white cabinets, quartz worktops, yellow walls, porcelain flooring and a side by side washer and dryer.
Photo of an expansive traditional galley utility room in Los Angeles with a belfast sink, shaker cabinets, white cabinets, quartz worktops, yellow walls, porcelain flooring and a side by side washer and dryer.

JANE BEILES
Photo of a medium sized classic galley separated utility room in New York with shaker cabinets, a belfast sink, green cabinets, marble worktops, ceramic flooring, multi-coloured floors and yellow walls.
Photo of a medium sized classic galley separated utility room in New York with shaker cabinets, a belfast sink, green cabinets, marble worktops, ceramic flooring, multi-coloured floors and yellow walls.
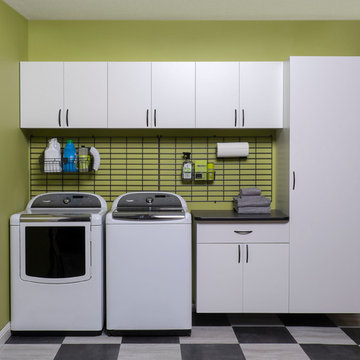
Let TidySquares help you make laundry a breeze. Choose our floating storage system if you want easy cleanup and long lasting quality. Included are the shelves with extra thickness of 1 inch, full built-in backing and extra supports for strong and sturdy units. Shown in white modern finish, this system is versatile to your configuration. Whether you want to include a broom and vacuum in your tall locker, linens or other supplies, change it up with our adjustable shelves and extra deep 20”-24” cabinets to store it all!

MODERN CHARM
Custom designed and manufactured laundry & mudroom with the following features:
Grey matt polyurethane finish
Shadowline profile (no handles)
20mm thick stone benchtop (Ceasarstone 'Snow)
White vertical kit Kat tiled splashback
Feature 55mm thick lamiwood floating shelf
Matt black handing rod
2 x In built laundry hampers
1 x Fold out ironing board
Laundry chute
2 x Pull out solid bases under washer / dryer stack to hold washing basket
Tall roll out drawers for larger cleaning product bottles Feature vertical slat panelling
6 x Roll-out shoe drawers
6 x Matt black coat hooks
Blum hardware

Whonsetler Photography
Inspiration for a medium sized classic galley separated utility room in Indianapolis with a built-in sink, shaker cabinets, green cabinets, wood worktops, green walls, marble flooring, a side by side washer and dryer and white floors.
Inspiration for a medium sized classic galley separated utility room in Indianapolis with a built-in sink, shaker cabinets, green cabinets, wood worktops, green walls, marble flooring, a side by side washer and dryer and white floors.

Laundry room and Butler's Pantry at @sthcoogeebeachhouse
Photo of a medium sized traditional galley utility room in Sydney with a belfast sink, shaker cabinets, white cabinets, marble worktops, grey splashback, tonge and groove splashback, white walls, porcelain flooring, a stacked washer and dryer, grey floors, grey worktops, a drop ceiling and panelled walls.
Photo of a medium sized traditional galley utility room in Sydney with a belfast sink, shaker cabinets, white cabinets, marble worktops, grey splashback, tonge and groove splashback, white walls, porcelain flooring, a stacked washer and dryer, grey floors, grey worktops, a drop ceiling and panelled walls.
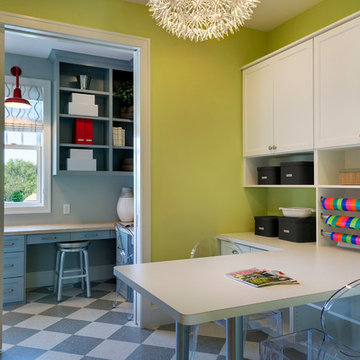
Builder: Carl M. Hansen Companies - Photo: Spacecrafting Photography
Inspiration for a medium sized traditional u-shaped utility room in Minneapolis with recessed-panel cabinets, white cabinets, laminate countertops, green walls, lino flooring and a stacked washer and dryer.
Inspiration for a medium sized traditional u-shaped utility room in Minneapolis with recessed-panel cabinets, white cabinets, laminate countertops, green walls, lino flooring and a stacked washer and dryer.

Inspiration for a large bohemian l-shaped separated utility room in Melbourne with a single-bowl sink, flat-panel cabinets, green cabinets, engineered stone countertops, multi-coloured splashback, ceramic splashback, white walls, porcelain flooring, a side by side washer and dryer, beige floors and white worktops.
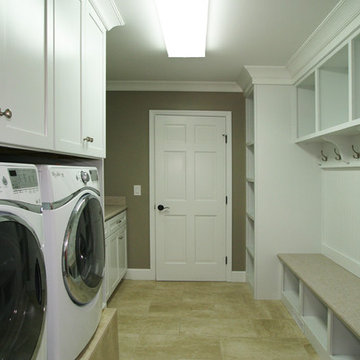
HUTZEL IMAGING SERVICES
Design ideas for an expansive traditional galley utility room in Cincinnati with shaker cabinets, white cabinets, laminate countertops, grey walls, porcelain flooring and a side by side washer and dryer.
Design ideas for an expansive traditional galley utility room in Cincinnati with shaker cabinets, white cabinets, laminate countertops, grey walls, porcelain flooring and a side by side washer and dryer.
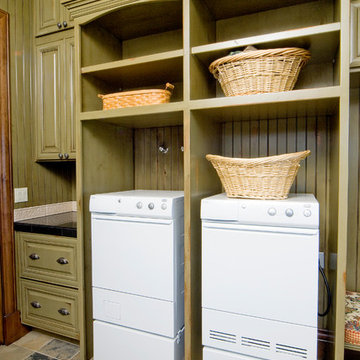
Ross Chandler
Medium sized classic galley separated utility room in Other with a belfast sink, recessed-panel cabinets, distressed cabinets, tile countertops, green walls, travertine flooring and a side by side washer and dryer.
Medium sized classic galley separated utility room in Other with a belfast sink, recessed-panel cabinets, distressed cabinets, tile countertops, green walls, travertine flooring and a side by side washer and dryer.
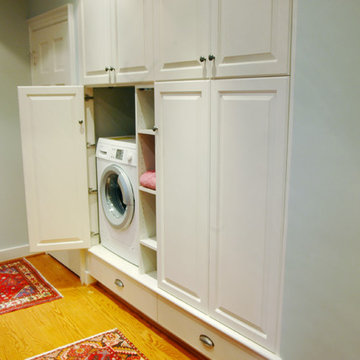
Other view of the laundry room.
Small classic galley utility room in Richmond with raised-panel cabinets, white cabinets, blue walls, medium hardwood flooring, a concealed washer and dryer and brown floors.
Small classic galley utility room in Richmond with raised-panel cabinets, white cabinets, blue walls, medium hardwood flooring, a concealed washer and dryer and brown floors.
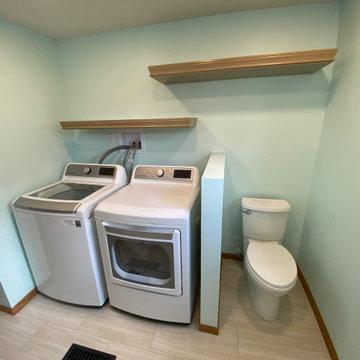
This laundry was moved to the second floor and integrated into a large family bathroom. We relocated the toilet behind this pony wall and rotated it 90 degrees and pushed it 3’ against the wall. The Kraftmaid Vantage shelves are Camel to match the vanity.

The ultimate coastal beach home situated on the shoreintracoastal waterway. The kitchen features white inset upper cabinetry balanced with rustic hickory base cabinets with a driftwood feel. The driftwood v-groove ceiling is framed in white beams. he 2 islands offer a great work space as well as an island for socializng.
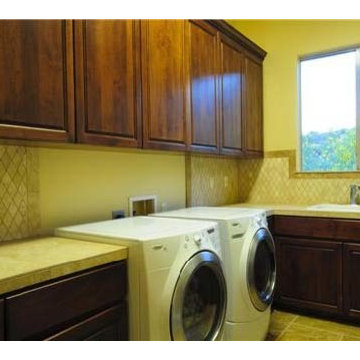
Inspiration for a large contemporary l-shaped separated utility room in Phoenix with a built-in sink, recessed-panel cabinets, dark wood cabinets, marble worktops, beige walls, travertine flooring and a side by side washer and dryer.
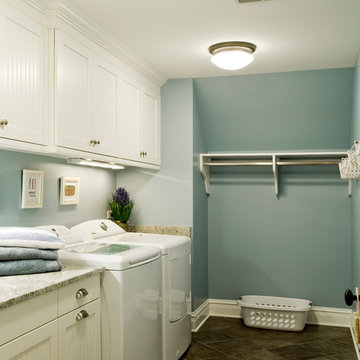
http://www.pickellbuilders.com. Photography by Linda Oyama Bryan. Laundry Room with White Recessed Panel Beadboard Cabinets and 13"x13" LEA Rainforest Porcelain Tile Floor.
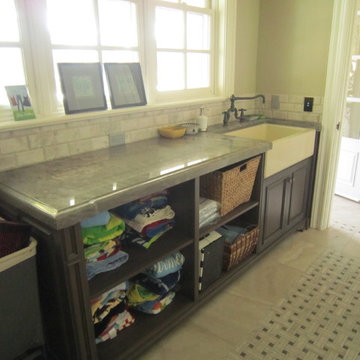
Large traditional single-wall utility room in San Luis Obispo with a belfast sink, raised-panel cabinets, medium wood cabinets, quartz worktops, green walls and marble flooring.
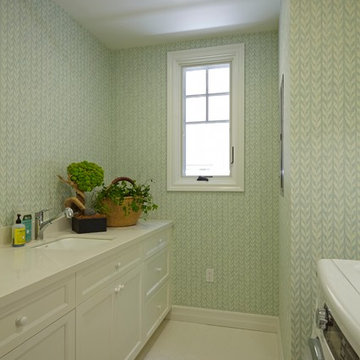
www.doughill.com
This is an example of a medium sized galley separated utility room in Los Angeles with a submerged sink, shaker cabinets, white cabinets, quartz worktops, blue walls, ceramic flooring and a side by side washer and dryer.
This is an example of a medium sized galley separated utility room in Los Angeles with a submerged sink, shaker cabinets, white cabinets, quartz worktops, blue walls, ceramic flooring and a side by side washer and dryer.
Luxury Green Utility Room Ideas and Designs
1
