Green Utility Room with a Single-bowl Sink Ideas and Designs
Refine by:
Budget
Sort by:Popular Today
1 - 20 of 26 photos
Item 1 of 3

Joseph Teplitz of Press1Photos, LLC
Photo of a large rustic u-shaped utility room in Louisville with a single-bowl sink, raised-panel cabinets, distressed cabinets, a side by side washer and dryer and green walls.
Photo of a large rustic u-shaped utility room in Louisville with a single-bowl sink, raised-panel cabinets, distressed cabinets, a side by side washer and dryer and green walls.

Design ideas for a midcentury single-wall utility room in Seattle with a single-bowl sink, flat-panel cabinets, laminate countertops, beige walls, porcelain flooring, a side by side washer and dryer and grey cabinets.
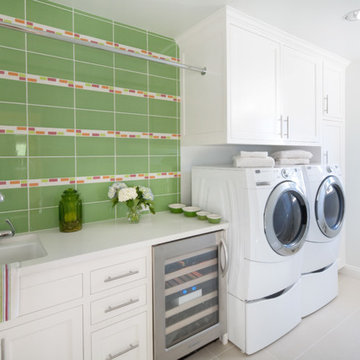
Holly Lepere
Design ideas for a medium sized traditional single-wall separated utility room in Los Angeles with white cabinets, a side by side washer and dryer, shaker cabinets, a single-bowl sink, porcelain flooring and grey walls.
Design ideas for a medium sized traditional single-wall separated utility room in Los Angeles with white cabinets, a side by side washer and dryer, shaker cabinets, a single-bowl sink, porcelain flooring and grey walls.

This is an example of a large contemporary galley separated utility room in Perth with a single-bowl sink, flat-panel cabinets, white cabinets, engineered stone countertops, white splashback, glass sheet splashback, white walls, marble flooring, a side by side washer and dryer, grey floors and white worktops.
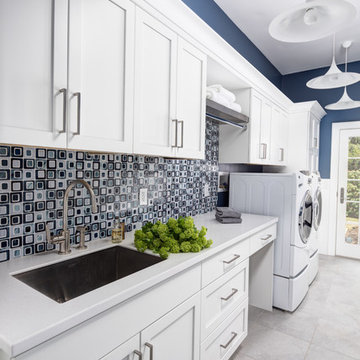
A look at the laundry room in this transitional home by DEANE inc. Custom cabinetry provides storage for more than just the gourmet kitchen as seen in this beautiful laundry room, filled with functional custom tile floors, modern fixtures, and custom countertops.

This is an example of a large classic single-wall utility room in Philadelphia with a single-bowl sink, flat-panel cabinets, white cabinets, laminate countertops, white walls, vinyl flooring, a stacked washer and dryer, black floors and black worktops.

This laundry room got a total makeover, starting with new ceiling height cupboards, white subway tiles behind the washer and dryer for easy cleaning. In addition changed out the existing vinyl flooring to hardwood to match the existing hardwood already on the main floor. New lighting, art work, sink and custom window treatment complete this room.
Photo taken by: Personal Touch Interiors
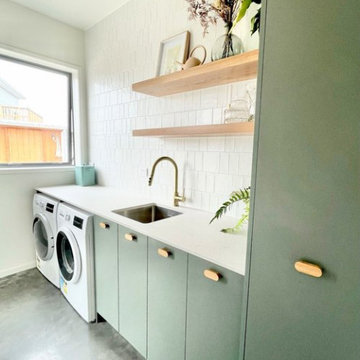
Inspiration for a medium sized contemporary galley separated utility room in Dunedin with a single-bowl sink, flat-panel cabinets, green cabinets, engineered stone countertops, white splashback, porcelain splashback, white walls, concrete flooring, a side by side washer and dryer, grey floors and white worktops.

Inspiration for a large bohemian l-shaped separated utility room in Melbourne with a single-bowl sink, flat-panel cabinets, green cabinets, engineered stone countertops, multi-coloured splashback, ceramic splashback, white walls, porcelain flooring, a side by side washer and dryer, beige floors and white worktops.
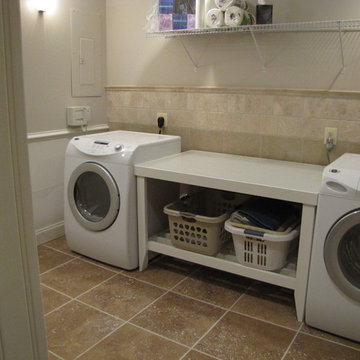
This is an example of a medium sized single-wall utility room in DC Metro with a single-bowl sink, beige walls, a side by side washer and dryer and a dado rail.
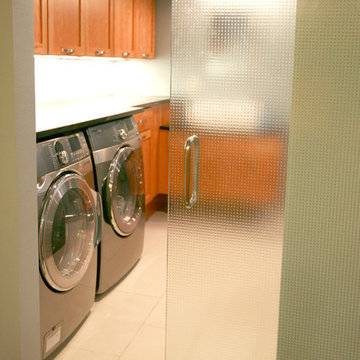
Inspiration for a large modern u-shaped utility room in Other with a single-bowl sink, recessed-panel cabinets, medium wood cabinets, laminate countertops, white walls, ceramic flooring, a side by side washer and dryer and beige floors.
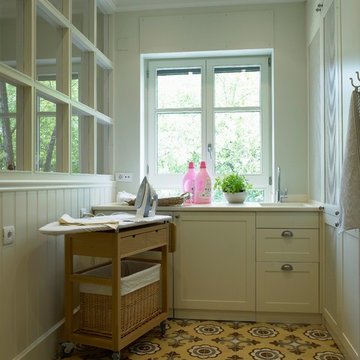
Design ideas for a medium sized farmhouse utility room in Barcelona with a single-bowl sink, raised-panel cabinets and ceramic flooring.
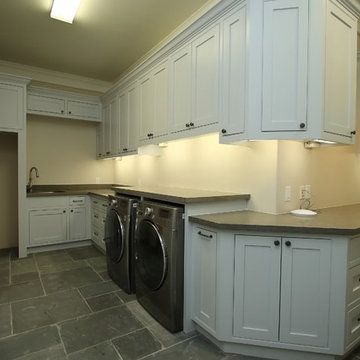
Photo of an expansive classic l-shaped utility room in Houston with a single-bowl sink, beaded cabinets, granite worktops and a side by side washer and dryer.
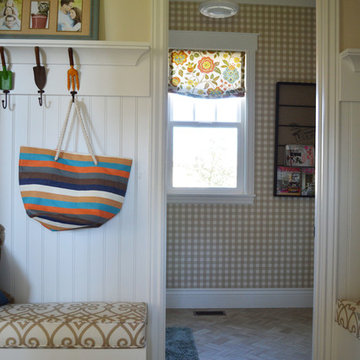
From the mudroom looking into the laundry room.
Photo of a medium sized traditional separated utility room in Salt Lake City with a single-bowl sink, white cabinets, quartz worktops, a side by side washer and dryer, porcelain flooring and beige walls.
Photo of a medium sized traditional separated utility room in Salt Lake City with a single-bowl sink, white cabinets, quartz worktops, a side by side washer and dryer, porcelain flooring and beige walls.
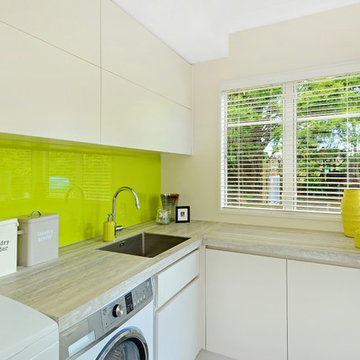
Small contemporary l-shaped separated utility room in Auckland with a single-bowl sink, flat-panel cabinets, white cabinets, laminate countertops, white walls and a side by side washer and dryer.
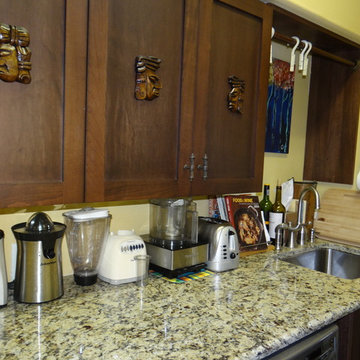
Front load washer and dryer are installed side by side allowing for a deep countertop for extra prep work right off the kitchen. An undermount stainless sink is perfect for vegetable prep. With the extra depth, appliances can be stored, still leaving lots of counter space.
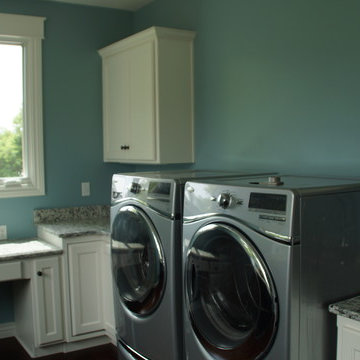
Large classic u-shaped utility room in Other with a single-bowl sink, recessed-panel cabinets, white cabinets, granite worktops, blue walls, dark hardwood flooring and a side by side washer and dryer.
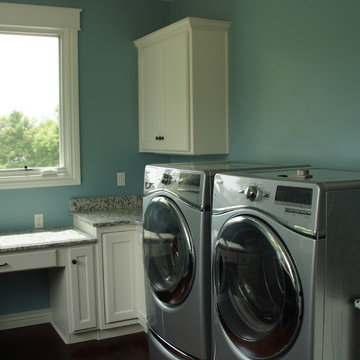
This is an example of a large traditional u-shaped utility room in Other with a single-bowl sink, recessed-panel cabinets, white cabinets, granite worktops, blue walls, dark hardwood flooring and a side by side washer and dryer.
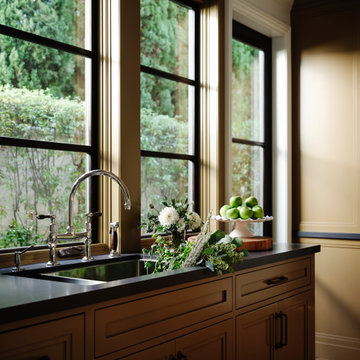
Medium sized mediterranean utility room in Orange County with a single-bowl sink, recessed-panel cabinets, yellow cabinets, engineered stone countertops, light hardwood flooring, a side by side washer and dryer, brown floors and grey worktops.
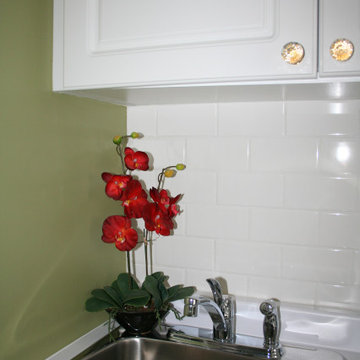
This laundry room got a total makeover, starting with new ceiling height cupboards, white subway tiles behind the washer and dryer for easy cleaning. In addition changed out the existing vinyl flooring to hardwood to match the existing hardwood already on the main floor. New lighting, art work, sink and custom window treatment complete this room.
Photo taken by: Personal Touch Interiors
Green Utility Room with a Single-bowl Sink Ideas and Designs
1