Green Utility Room with Concrete Flooring Ideas and Designs
Refine by:
Budget
Sort by:Popular Today
1 - 19 of 19 photos

This is an example of a medium sized rural single-wall utility room in San Francisco with shaker cabinets, green cabinets, grey walls, concrete flooring, a side by side washer and dryer and grey floors.

Medium sized contemporary single-wall separated utility room in San Francisco with an utility sink, flat-panel cabinets, green cabinets, engineered stone countertops, white walls, concrete flooring, a side by side washer and dryer, grey floors and white worktops.

Design ideas for a small modern single-wall utility room in New York with flat-panel cabinets, green cabinets, wood worktops, white walls, concrete flooring, a stacked washer and dryer, grey floors, blue worktops and exposed beams.
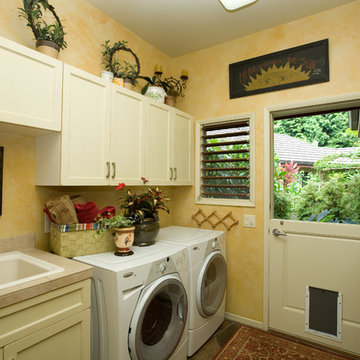
Photo of a medium sized classic single-wall separated utility room in Hawaii with a built-in sink, shaker cabinets, white cabinets, tile countertops, yellow walls, concrete flooring and a side by side washer and dryer.

1919 Bungalow remodel. Design by Meriwether Felt, photos by Susan Gilmore
Small traditional utility room in Minneapolis with yellow walls, a side by side washer and dryer, white cabinets, wood worktops, concrete flooring and a dado rail.
Small traditional utility room in Minneapolis with yellow walls, a side by side washer and dryer, white cabinets, wood worktops, concrete flooring and a dado rail.

LG, R Segal
Inspiration for a large classic single-wall utility room in Chicago with an utility sink, shaker cabinets, medium wood cabinets, granite worktops, beige walls and concrete flooring.
Inspiration for a large classic single-wall utility room in Chicago with an utility sink, shaker cabinets, medium wood cabinets, granite worktops, beige walls and concrete flooring.
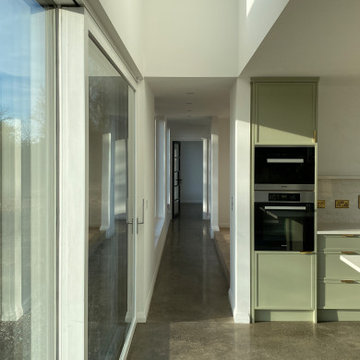
Polished concrete floors
This is an example of a large contemporary galley laundry cupboard in Dublin with raised-panel cabinets, beige cabinets, granite worktops, concrete flooring, grey floors, beige worktops and a vaulted ceiling.
This is an example of a large contemporary galley laundry cupboard in Dublin with raised-panel cabinets, beige cabinets, granite worktops, concrete flooring, grey floors, beige worktops and a vaulted ceiling.

Design ideas for a large classic galley separated utility room in Perth with a belfast sink, flat-panel cabinets, green cabinets, engineered stone countertops, white splashback, metro tiled splashback, white walls, concrete flooring, a stacked washer and dryer, grey floors, white worktops and brick walls.
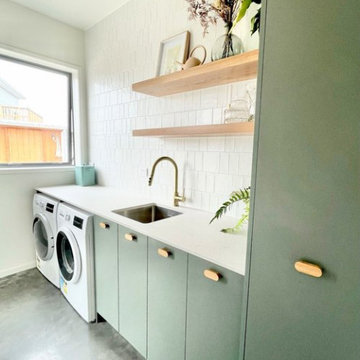
Inspiration for a medium sized contemporary galley separated utility room in Dunedin with a single-bowl sink, flat-panel cabinets, green cabinets, engineered stone countertops, white splashback, porcelain splashback, white walls, concrete flooring, a side by side washer and dryer, grey floors and white worktops.
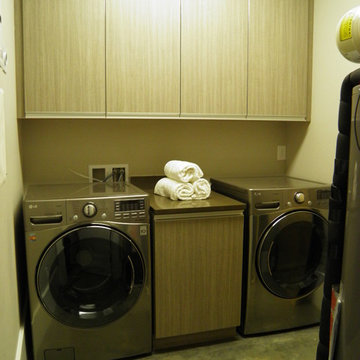
Inspiration for a medium sized contemporary separated utility room in Atlanta with flat-panel cabinets, grey cabinets, beige walls, concrete flooring and a side by side washer and dryer.
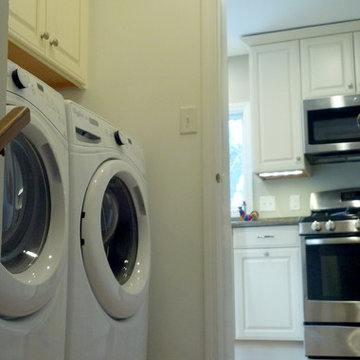
The laundry area, tucked behind the refrigerator, received a matching update as well.
Photo of a medium sized classic single-wall separated utility room in New York with raised-panel cabinets, beige cabinets, white walls, concrete flooring, a side by side washer and dryer and grey floors.
Photo of a medium sized classic single-wall separated utility room in New York with raised-panel cabinets, beige cabinets, white walls, concrete flooring, a side by side washer and dryer and grey floors.
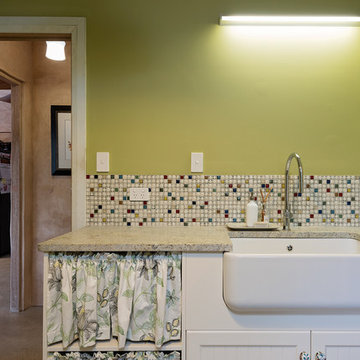
Tile feature mimics the splash back in the garden room while open cupboards continue the country feel of the space.
A splash of colour added to the room creates brightness to the palate and separates the laundry and shower room.
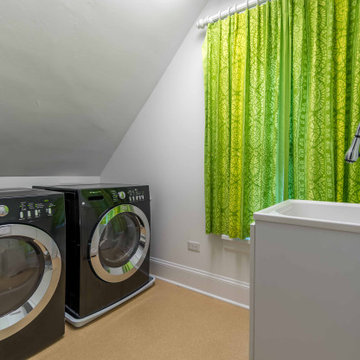
Photo of a medium sized victorian galley separated utility room in Chicago with an utility sink, quartz worktops, white walls, concrete flooring, a side by side washer and dryer, brown floors, white worktops, exposed beams, wallpapered walls and feature lighting.

Photo of a medium sized country single-wall utility room in San Francisco with shaker cabinets, green cabinets, grey walls, concrete flooring, a side by side washer and dryer and grey floors.
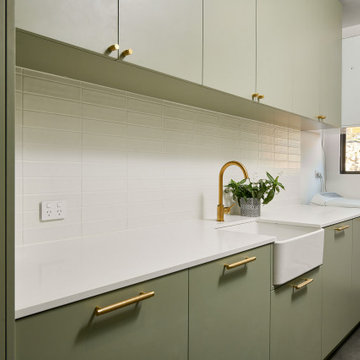
Inspiration for a large traditional galley separated utility room in Perth with a belfast sink, flat-panel cabinets, green cabinets, engineered stone countertops, white splashback, metro tiled splashback, white walls, concrete flooring, a stacked washer and dryer, grey floors, white worktops and brick walls.
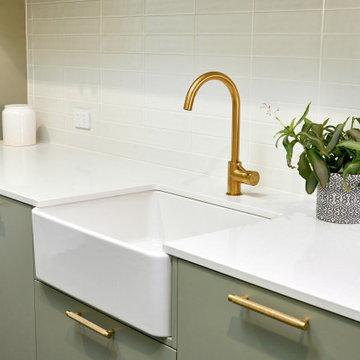
Large traditional galley separated utility room in Perth with a belfast sink, flat-panel cabinets, green cabinets, engineered stone countertops, white splashback, metro tiled splashback, white walls, concrete flooring, a stacked washer and dryer, grey floors, white worktops and brick walls.
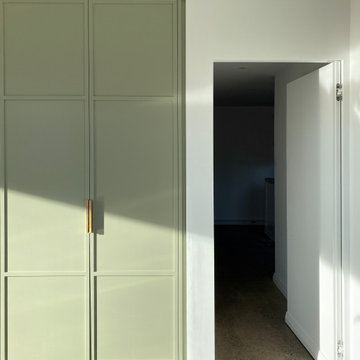
Hidden door to utility
Photo of a large galley laundry cupboard in Dublin with raised-panel cabinets, beige cabinets, granite worktops, beige worktops, a vaulted ceiling and concrete flooring.
Photo of a large galley laundry cupboard in Dublin with raised-panel cabinets, beige cabinets, granite worktops, beige worktops, a vaulted ceiling and concrete flooring.
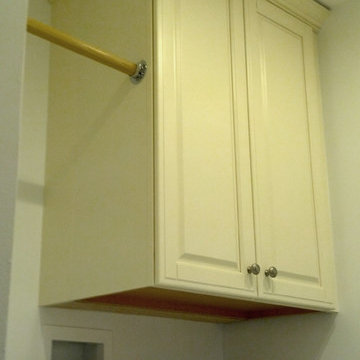
Storage above the washer and dryer offers convenience.
Design ideas for a medium sized classic single-wall separated utility room in New York with raised-panel cabinets, beige cabinets, white walls, concrete flooring, a side by side washer and dryer and grey floors.
Design ideas for a medium sized classic single-wall separated utility room in New York with raised-panel cabinets, beige cabinets, white walls, concrete flooring, a side by side washer and dryer and grey floors.
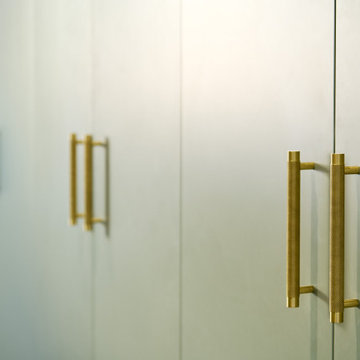
This is an example of a large classic galley separated utility room in Perth with a belfast sink, flat-panel cabinets, green cabinets, engineered stone countertops, white splashback, metro tiled splashback, white walls, concrete flooring, a stacked washer and dryer, grey floors, white worktops and brick walls.
Green Utility Room with Concrete Flooring Ideas and Designs
1