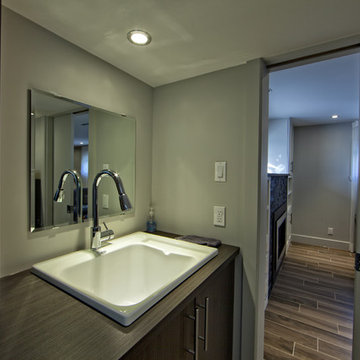Green Utility Room with Dark Wood Cabinets Ideas and Designs
Refine by:
Budget
Sort by:Popular Today
1 - 20 of 22 photos
Item 1 of 3
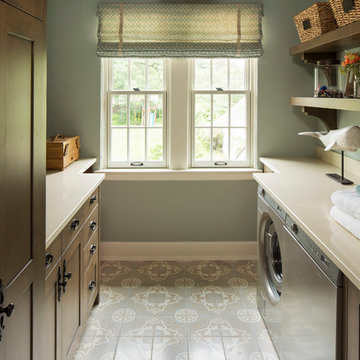
Troy Thies Photography
Classic galley separated utility room in Minneapolis with a submerged sink, shaker cabinets, dark wood cabinets, a side by side washer and dryer, grey floors, beige worktops and grey walls.
Classic galley separated utility room in Minneapolis with a submerged sink, shaker cabinets, dark wood cabinets, a side by side washer and dryer, grey floors, beige worktops and grey walls.

Photo of a contemporary single-wall utility room in San Diego with flat-panel cabinets, dark wood cabinets, multi-coloured walls, grey floors, white worktops and a feature wall.
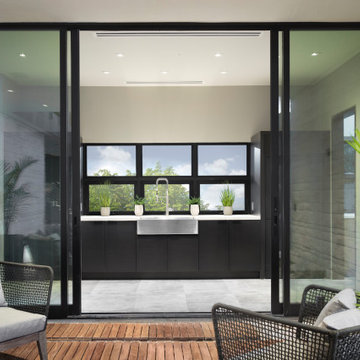
This dramatic laundry space has a view to the pool through floor to ceiling sliding glass panels. Concealed stacked laundry washers and dryers flank the expansive laundry counter space with stainless steel sink and ample storage.
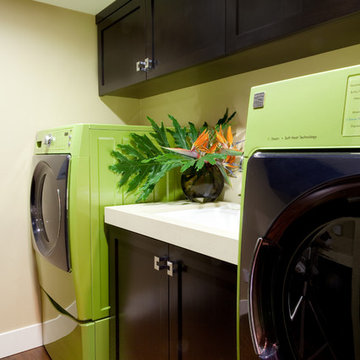
http://gailowensphotography.com/
Photo of a medium sized modern galley separated utility room in San Diego with shaker cabinets, dark wood cabinets, engineered stone countertops, beige walls, medium hardwood flooring, a side by side washer and dryer and brown floors.
Photo of a medium sized modern galley separated utility room in San Diego with shaker cabinets, dark wood cabinets, engineered stone countertops, beige walls, medium hardwood flooring, a side by side washer and dryer and brown floors.
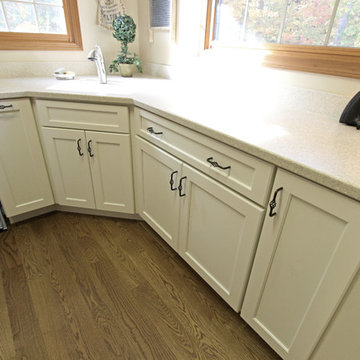
In this laundry room remodel, we installed Medallion Gold Maple cabinets in the Dana Pointe Flat Panel door style in the Divinity Classic finish. Corian Solid Surface countertops in the Sahara color were installed. A Sterling Latitude Utility Sink in White with a Moen Camerist single handle pull out faucet in spot resist stainless.
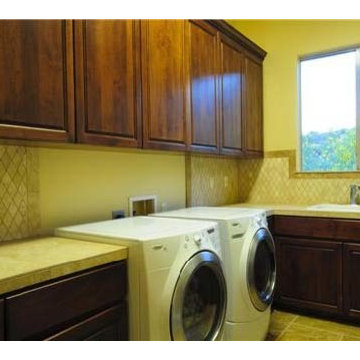
Inspiration for a large contemporary l-shaped separated utility room in Phoenix with a built-in sink, recessed-panel cabinets, dark wood cabinets, marble worktops, beige walls, travertine flooring and a side by side washer and dryer.
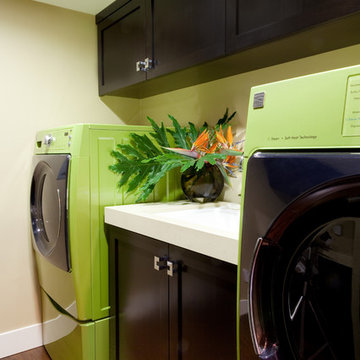
Design ideas for a medium sized contemporary single-wall separated utility room in San Diego with a built-in sink, recessed-panel cabinets, dark wood cabinets, composite countertops, beige walls, medium hardwood flooring, a side by side washer and dryer, brown floors and white worktops.
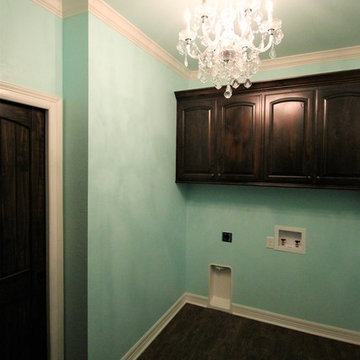
This is an example of a medium sized traditional single-wall separated utility room in Austin with raised-panel cabinets, dark wood cabinets, blue walls, dark hardwood flooring and a side by side washer and dryer.
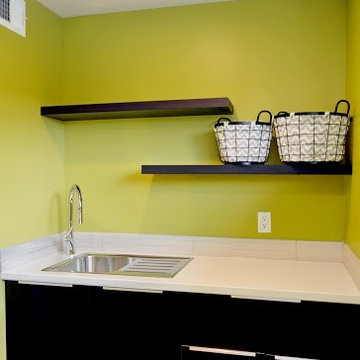
This is an example of a medium sized modern galley separated utility room in Kansas City with a built-in sink, flat-panel cabinets, dark wood cabinets, granite worktops, yellow walls, ceramic flooring and a side by side washer and dryer.
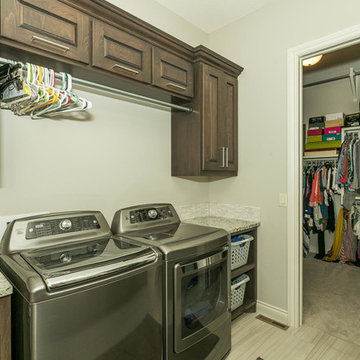
Design ideas for a medium sized traditional galley utility room in Wichita with a submerged sink, raised-panel cabinets, dark wood cabinets, granite worktops, grey walls and a side by side washer and dryer.
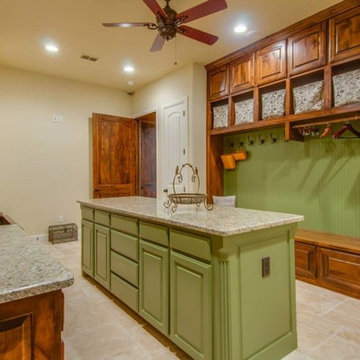
Photo of a medium sized rustic single-wall separated utility room in Dallas with a belfast sink, raised-panel cabinets, dark wood cabinets, granite worktops, beige walls, travertine flooring, a stacked washer and dryer and beige floors.
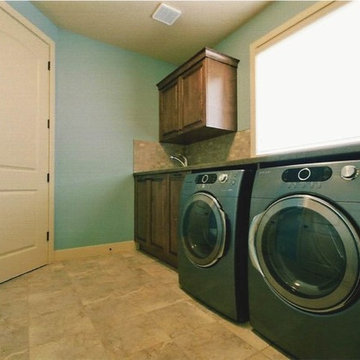
Medium sized traditional single-wall separated utility room in Calgary with raised-panel cabinets, dark wood cabinets, blue walls and a side by side washer and dryer.
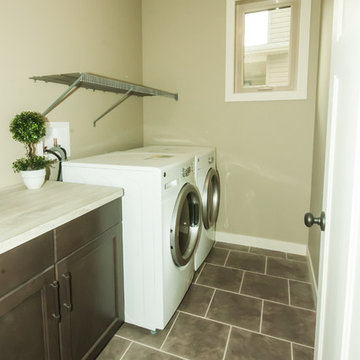
Design ideas for a medium sized traditional single-wall separated utility room in Calgary with shaker cabinets, dark wood cabinets, laminate countertops, beige walls, ceramic flooring and a side by side washer and dryer.
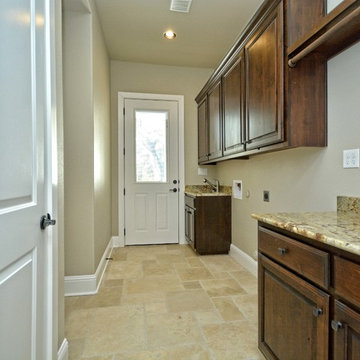
Inspiration for a medium sized single-wall separated utility room in Austin with a submerged sink, raised-panel cabinets, dark wood cabinets, granite worktops, beige walls, travertine flooring and beige floors.
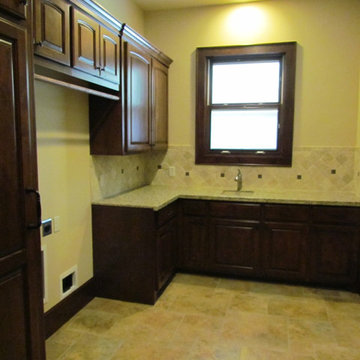
Large Utility Room with plenty of storage.
Design ideas for a large utility room in Houston with a submerged sink, raised-panel cabinets, dark wood cabinets, granite worktops, porcelain flooring and a side by side washer and dryer.
Design ideas for a large utility room in Houston with a submerged sink, raised-panel cabinets, dark wood cabinets, granite worktops, porcelain flooring and a side by side washer and dryer.
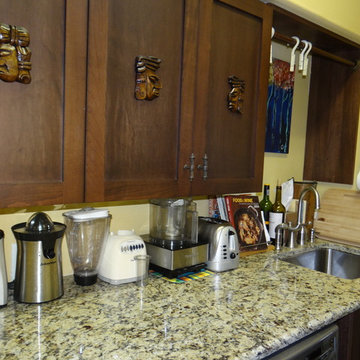
Front load washer and dryer are installed side by side allowing for a deep countertop for extra prep work right off the kitchen. An undermount stainless sink is perfect for vegetable prep. With the extra depth, appliances can be stored, still leaving lots of counter space.
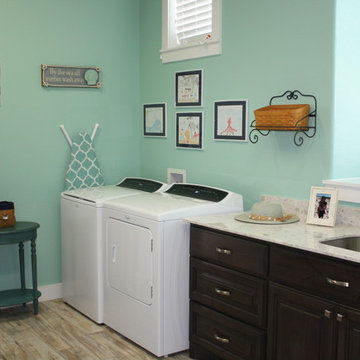
Christie Abel
This is an example of a large nautical separated utility room in Houston with a submerged sink, raised-panel cabinets, dark wood cabinets, composite countertops, green walls, porcelain flooring and a side by side washer and dryer.
This is an example of a large nautical separated utility room in Houston with a submerged sink, raised-panel cabinets, dark wood cabinets, composite countertops, green walls, porcelain flooring and a side by side washer and dryer.
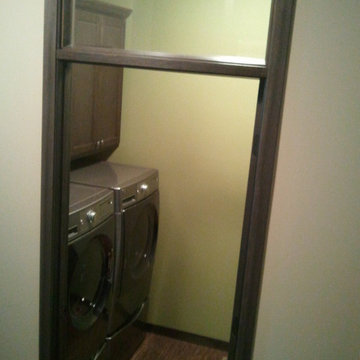
DryAway Laundry Room - The opposite side of this 5' by 9' room has the washer and dryer across from the sink and DryAway.
Photo of a small contemporary galley utility room in Minneapolis with dark wood cabinets, green walls and a side by side washer and dryer.
Photo of a small contemporary galley utility room in Minneapolis with dark wood cabinets, green walls and a side by side washer and dryer.
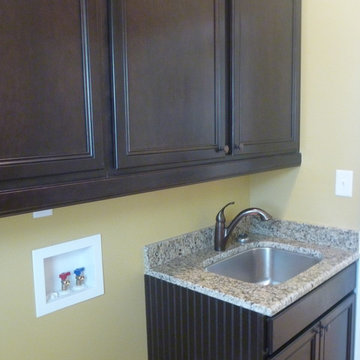
Traditional utility room in Atlanta with a submerged sink, recessed-panel cabinets, dark wood cabinets and laminate countertops.
Green Utility Room with Dark Wood Cabinets Ideas and Designs
1
