Green Utility Room with Medium Wood Cabinets Ideas and Designs
Refine by:
Budget
Sort by:Popular Today
1 - 16 of 16 photos

LG, R Segal
Inspiration for a large classic single-wall utility room in Chicago with an utility sink, shaker cabinets, medium wood cabinets, granite worktops, beige walls and concrete flooring.
Inspiration for a large classic single-wall utility room in Chicago with an utility sink, shaker cabinets, medium wood cabinets, granite worktops, beige walls and concrete flooring.

Phil Bell
Design ideas for a small farmhouse galley utility room in Other with a built-in sink, shaker cabinets, medium wood cabinets, laminate countertops, green walls, ceramic flooring and a side by side washer and dryer.
Design ideas for a small farmhouse galley utility room in Other with a built-in sink, shaker cabinets, medium wood cabinets, laminate countertops, green walls, ceramic flooring and a side by side washer and dryer.
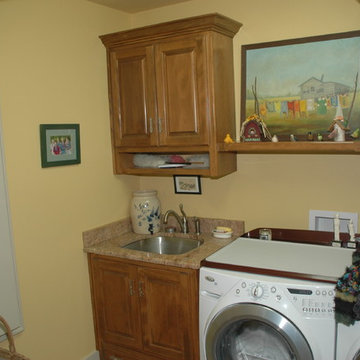
Josh Jackson
This is an example of a small classic single-wall separated utility room in Little Rock with a submerged sink, raised-panel cabinets, medium wood cabinets, granite worktops, yellow walls, ceramic flooring and a side by side washer and dryer.
This is an example of a small classic single-wall separated utility room in Little Rock with a submerged sink, raised-panel cabinets, medium wood cabinets, granite worktops, yellow walls, ceramic flooring and a side by side washer and dryer.
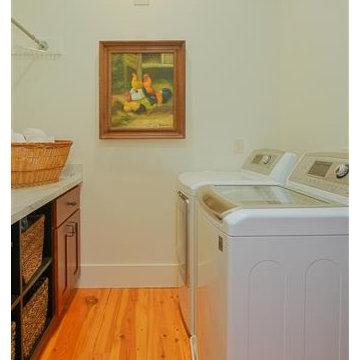
Photo of a classic utility room in Jacksonville with shaker cabinets, medium wood cabinets, marble worktops, white walls, medium hardwood flooring and a side by side washer and dryer.
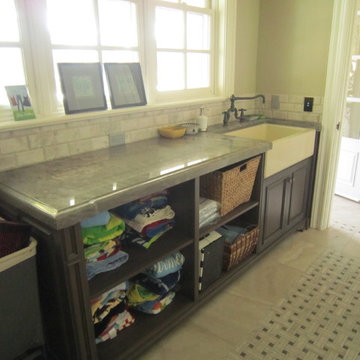
Large traditional single-wall utility room in San Luis Obispo with a belfast sink, raised-panel cabinets, medium wood cabinets, quartz worktops, green walls and marble flooring.
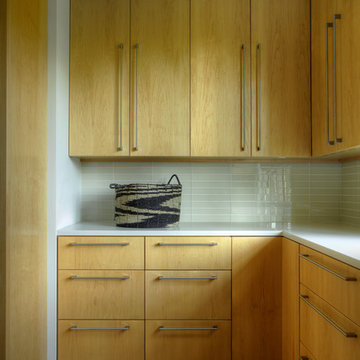
Inspiration for a large contemporary u-shaped utility room in Detroit with flat-panel cabinets, composite countertops, white walls, ceramic flooring and medium wood cabinets.
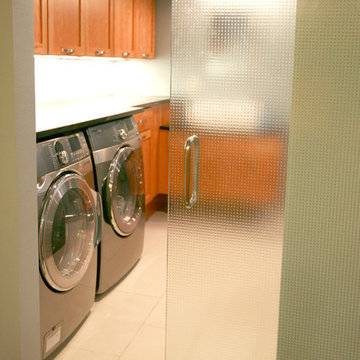
Inspiration for a large modern u-shaped utility room in Other with a single-bowl sink, recessed-panel cabinets, medium wood cabinets, laminate countertops, white walls, ceramic flooring, a side by side washer and dryer and beige floors.
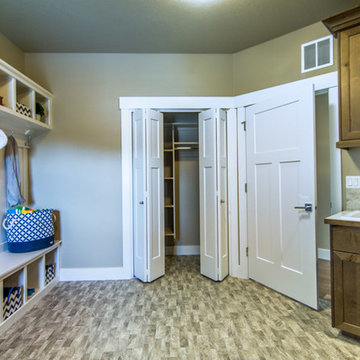
Design ideas for a large rural u-shaped separated utility room in Boise with a built-in sink, shaker cabinets, medium wood cabinets, quartz worktops, beige walls, vinyl flooring and a side by side washer and dryer.
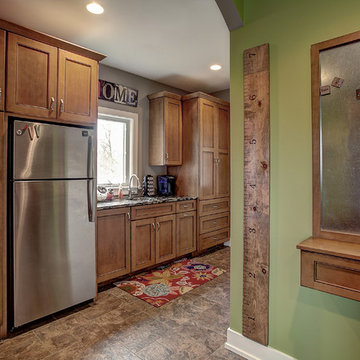
Photo of a large traditional single-wall utility room in Grand Rapids with a built-in sink, medium wood cabinets, composite countertops, green walls, ceramic flooring and a stacked washer and dryer.
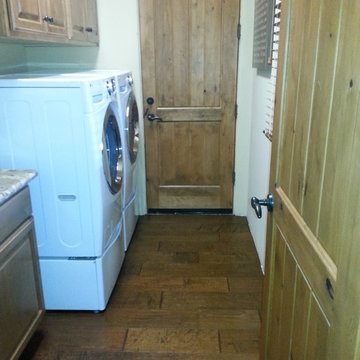
When you have a beautiful laundry room off the hallway, what else would you do but hardwood?
Inspiration for a classic single-wall separated utility room in Phoenix with raised-panel cabinets, medium wood cabinets, laminate countertops, beige walls, medium hardwood flooring and a side by side washer and dryer.
Inspiration for a classic single-wall separated utility room in Phoenix with raised-panel cabinets, medium wood cabinets, laminate countertops, beige walls, medium hardwood flooring and a side by side washer and dryer.
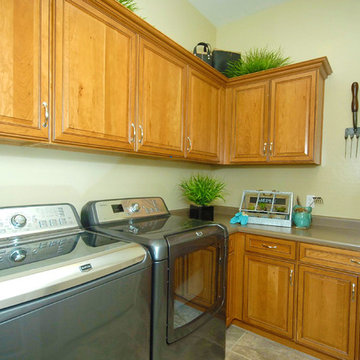
Shea Homes Arizona
Traditional l-shaped utility room in Phoenix with raised-panel cabinets, medium wood cabinets, laminate countertops, beige walls, ceramic flooring and a side by side washer and dryer.
Traditional l-shaped utility room in Phoenix with raised-panel cabinets, medium wood cabinets, laminate countertops, beige walls, ceramic flooring and a side by side washer and dryer.
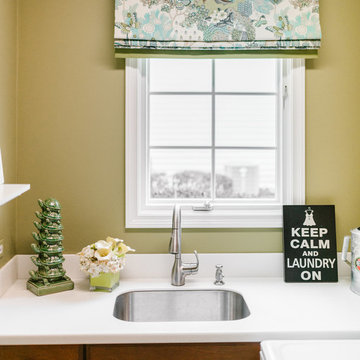
Ryan Ocasio
Photo of a medium sized traditional l-shaped separated utility room in Chicago with a submerged sink, raised-panel cabinets, medium wood cabinets, composite countertops, beige walls, medium hardwood flooring, a side by side washer and dryer and brown floors.
Photo of a medium sized traditional l-shaped separated utility room in Chicago with a submerged sink, raised-panel cabinets, medium wood cabinets, composite countertops, beige walls, medium hardwood flooring, a side by side washer and dryer and brown floors.
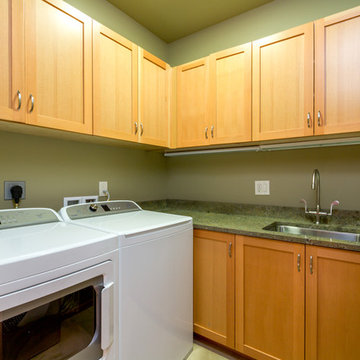
Caleb Melvin
Inspiration for a large rural separated utility room in Seattle with a submerged sink, shaker cabinets, medium wood cabinets, granite worktops, green walls and a side by side washer and dryer.
Inspiration for a large rural separated utility room in Seattle with a submerged sink, shaker cabinets, medium wood cabinets, granite worktops, green walls and a side by side washer and dryer.
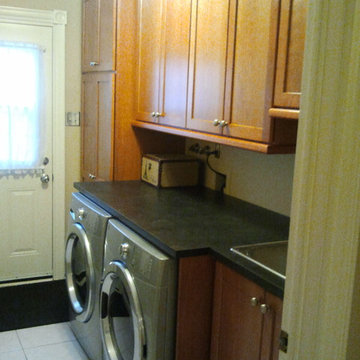
Laura Joynt
Inspiration for a traditional separated utility room in Toronto with a built-in sink, recessed-panel cabinets, medium wood cabinets, laminate countertops, beige walls, ceramic flooring and a side by side washer and dryer.
Inspiration for a traditional separated utility room in Toronto with a built-in sink, recessed-panel cabinets, medium wood cabinets, laminate countertops, beige walls, ceramic flooring and a side by side washer and dryer.
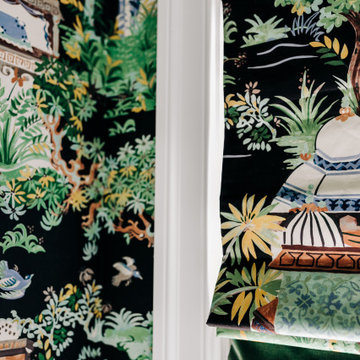
Photo of a medium sized eclectic u-shaped separated utility room in Other with a submerged sink, medium wood cabinets, engineered stone countertops, white splashback, engineered quartz splashback, multi-coloured walls, ceramic flooring, a stacked washer and dryer, black floors, white worktops and wallpapered walls.
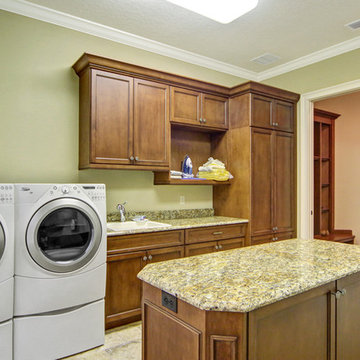
Jim Hays
Design ideas for a mediterranean u-shaped separated utility room in Orlando with a single-bowl sink, raised-panel cabinets, medium wood cabinets, granite worktops, green walls, travertine flooring, a side by side washer and dryer and beige floors.
Design ideas for a mediterranean u-shaped separated utility room in Orlando with a single-bowl sink, raised-panel cabinets, medium wood cabinets, granite worktops, green walls, travertine flooring, a side by side washer and dryer and beige floors.
Green Utility Room with Medium Wood Cabinets Ideas and Designs
1