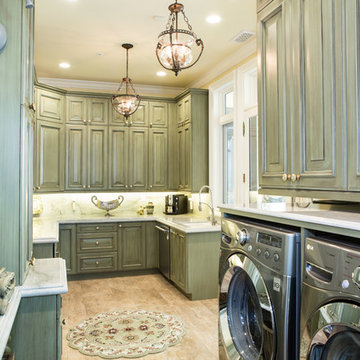Green Utility Room with Raised-panel Cabinets Ideas and Designs
Refine by:
Budget
Sort by:Popular Today
1 - 20 of 80 photos

The Dalton offers a spacious laundry room.
Coastal utility room in Wilmington with an utility sink, raised-panel cabinets, white cabinets, blue walls, a side by side washer and dryer and a dado rail.
Coastal utility room in Wilmington with an utility sink, raised-panel cabinets, white cabinets, blue walls, a side by side washer and dryer and a dado rail.

Joseph Teplitz of Press1Photos, LLC
Photo of a large rustic u-shaped utility room in Louisville with a single-bowl sink, raised-panel cabinets, distressed cabinets, a side by side washer and dryer and green walls.
Photo of a large rustic u-shaped utility room in Louisville with a single-bowl sink, raised-panel cabinets, distressed cabinets, a side by side washer and dryer and green walls.
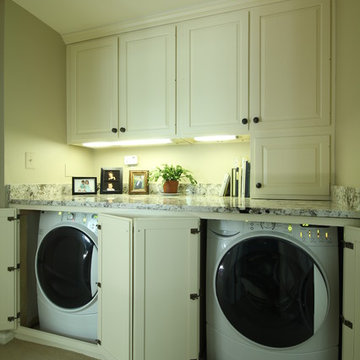
Photo of a traditional single-wall utility room in DC Metro with raised-panel cabinets, white cabinets, carpet, a concealed washer and dryer and grey walls.

Painted Green Cabinets, Laundry Room
Inspiration for a medium sized classic galley separated utility room in San Francisco with a submerged sink, raised-panel cabinets, green cabinets, laminate countertops, beige walls, travertine flooring and a side by side washer and dryer.
Inspiration for a medium sized classic galley separated utility room in San Francisco with a submerged sink, raised-panel cabinets, green cabinets, laminate countertops, beige walls, travertine flooring and a side by side washer and dryer.
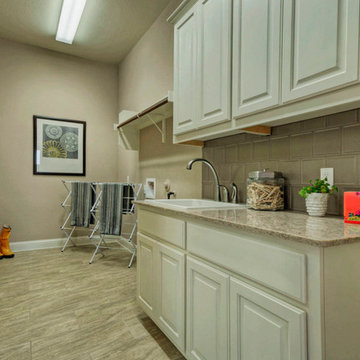
Photo of a large contemporary galley utility room in Austin with raised-panel cabinets, white cabinets, composite countertops, grey walls, porcelain flooring, a side by side washer and dryer and a built-in sink.

Abby Caroline Photography
This is an example of a medium sized classic single-wall separated utility room in Atlanta with a side by side washer and dryer, beige floors, raised-panel cabinets, white cabinets, multi-coloured walls and travertine flooring.
This is an example of a medium sized classic single-wall separated utility room in Atlanta with a side by side washer and dryer, beige floors, raised-panel cabinets, white cabinets, multi-coloured walls and travertine flooring.
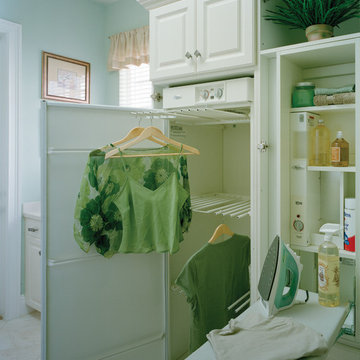
Utility Room. The Sater Design Collection's luxury, Mediterranean home plan "Maxina" (Plan #6944). saterdesign.com
Photo of a traditional single-wall separated utility room in Miami with raised-panel cabinets, white cabinets, blue walls and ceramic flooring.
Photo of a traditional single-wall separated utility room in Miami with raised-panel cabinets, white cabinets, blue walls and ceramic flooring.

Let Arbor Mills' expert designers create a custom mudroom design that keeps you organized and on trend.
Inspiration for a large traditional galley utility room in Chicago with raised-panel cabinets, green cabinets, granite worktops, beige walls and travertine flooring.
Inspiration for a large traditional galley utility room in Chicago with raised-panel cabinets, green cabinets, granite worktops, beige walls and travertine flooring.
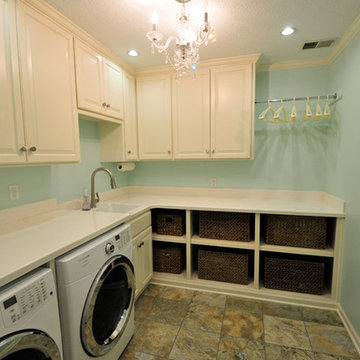
Inspiration for a medium sized shabby-chic style l-shaped separated utility room in Kansas City with a built-in sink, raised-panel cabinets, white cabinets, composite countertops, blue walls, a side by side washer and dryer, laminate floors and multi-coloured floors.
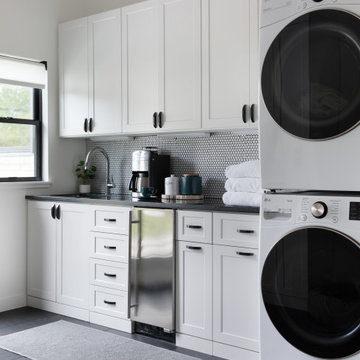
Medium sized classic l-shaped separated utility room in Philadelphia with a built-in sink, raised-panel cabinets, white cabinets, beige walls, medium hardwood flooring, a side by side washer and dryer, engineered stone countertops, brown floors and beige worktops.
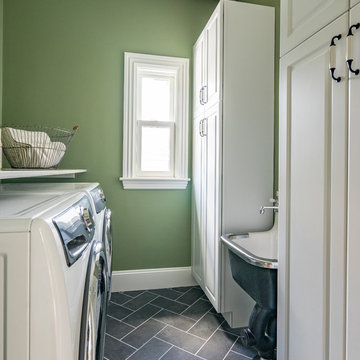
Eric Roth Photo
Design ideas for a traditional galley separated utility room in Boston with raised-panel cabinets, white cabinets, slate flooring and grey floors.
Design ideas for a traditional galley separated utility room in Boston with raised-panel cabinets, white cabinets, slate flooring and grey floors.

This laundry room got a total makeover, starting with new ceiling height cupboards, white subway tiles behind the washer and dryer for easy cleaning. In addition changed out the existing vinyl flooring to hardwood to match the existing hardwood already on the main floor. New lighting, art work, sink and custom window treatment complete this room.
Photo taken by: Personal Touch Interiors
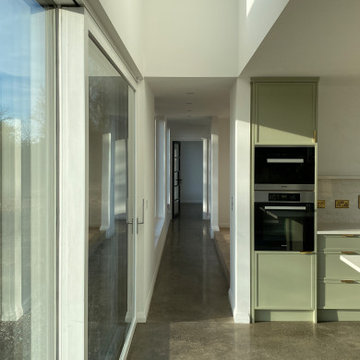
Polished concrete floors
This is an example of a large contemporary galley laundry cupboard in Dublin with raised-panel cabinets, beige cabinets, granite worktops, concrete flooring, grey floors, beige worktops and a vaulted ceiling.
This is an example of a large contemporary galley laundry cupboard in Dublin with raised-panel cabinets, beige cabinets, granite worktops, concrete flooring, grey floors, beige worktops and a vaulted ceiling.
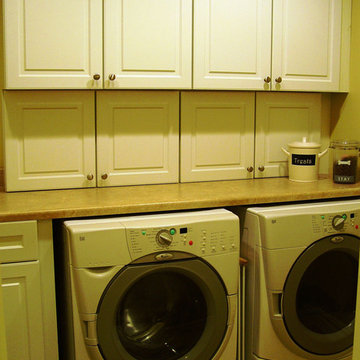
Laundry room in a new custom home in Wethersfield, CT designed by Jennifer Morgenthau Architect, LLC
Design ideas for a medium sized classic single-wall separated utility room in Bridgeport with raised-panel cabinets, white cabinets, laminate countertops, beige walls, ceramic flooring, a side by side washer and dryer and beige floors.
Design ideas for a medium sized classic single-wall separated utility room in Bridgeport with raised-panel cabinets, white cabinets, laminate countertops, beige walls, ceramic flooring, a side by side washer and dryer and beige floors.
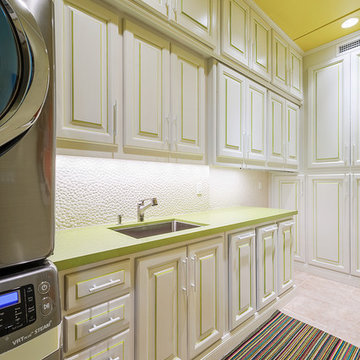
This project combines high end earthy elements with elegant, modern furnishings. We wanted to re invent the beach house concept and create an home which is not your typical coastal retreat. By combining stronger colors and textures, we gave the spaces a bolder and more permanent feel. Yet, as you travel through each room, you can't help but feel invited and at home.
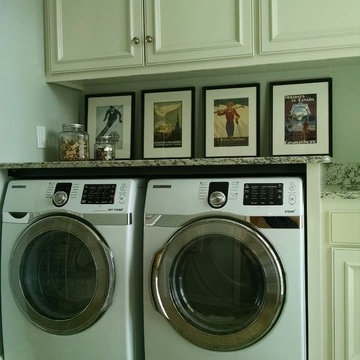
Small contemporary galley separated utility room in St Louis with a submerged sink, raised-panel cabinets, white cabinets, granite worktops, grey walls, ceramic flooring and a side by side washer and dryer.
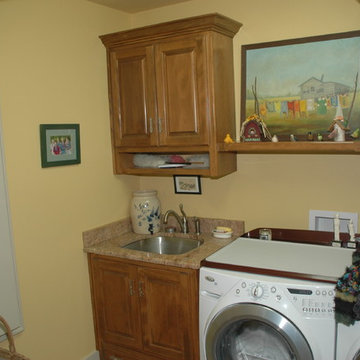
Josh Jackson
This is an example of a small classic single-wall separated utility room in Little Rock with a submerged sink, raised-panel cabinets, medium wood cabinets, granite worktops, yellow walls, ceramic flooring and a side by side washer and dryer.
This is an example of a small classic single-wall separated utility room in Little Rock with a submerged sink, raised-panel cabinets, medium wood cabinets, granite worktops, yellow walls, ceramic flooring and a side by side washer and dryer.
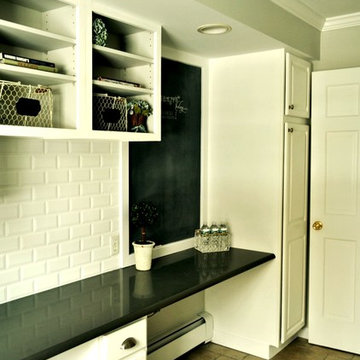
Linda Leyble
Inspiration for a medium sized traditional galley separated utility room in New York with a submerged sink, raised-panel cabinets, white cabinets, composite countertops, grey walls, porcelain flooring and a stacked washer and dryer.
Inspiration for a medium sized traditional galley separated utility room in New York with a submerged sink, raised-panel cabinets, white cabinets, composite countertops, grey walls, porcelain flooring and a stacked washer and dryer.
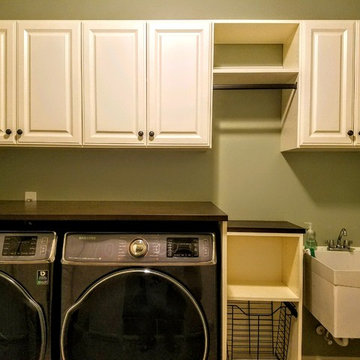
Loads of upper cabinet storage, complete with a hanging station. The smaller cabinet next to the sink is on wheels to move around as needed. A folding station was created above the front load washer and dryer.
Green Utility Room with Raised-panel Cabinets Ideas and Designs
1
