Green Utility Room with Slate Flooring Ideas and Designs
Refine by:
Budget
Sort by:Popular Today
1 - 10 of 10 photos
Item 1 of 3
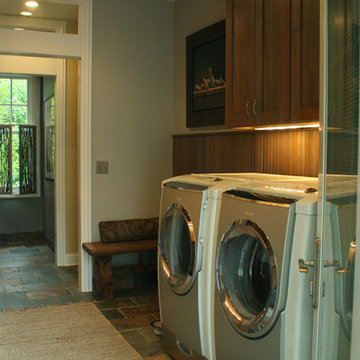
Photo of a traditional utility room in Chicago with a side by side washer and dryer and slate flooring.

Laurey Glenn
This is an example of a large rural utility room in Nashville with white cabinets, onyx worktops, slate flooring, a side by side washer and dryer, open cabinets, black worktops, a built-in sink and grey walls.
This is an example of a large rural utility room in Nashville with white cabinets, onyx worktops, slate flooring, a side by side washer and dryer, open cabinets, black worktops, a built-in sink and grey walls.
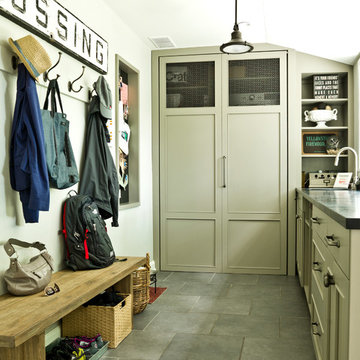
This is an example of a traditional utility room in Chicago with recessed-panel cabinets, grey cabinets and slate flooring.
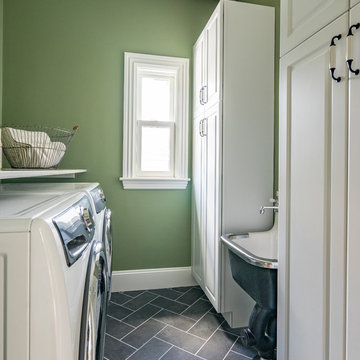
Eric Roth Photo
Design ideas for a traditional galley separated utility room in Boston with raised-panel cabinets, white cabinets, slate flooring and grey floors.
Design ideas for a traditional galley separated utility room in Boston with raised-panel cabinets, white cabinets, slate flooring and grey floors.
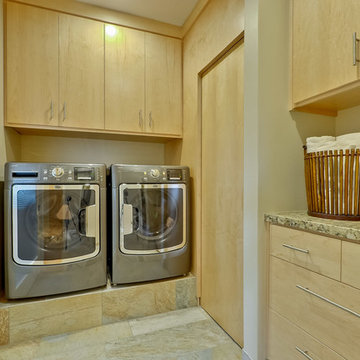
Design ideas for a large midcentury utility room in San Francisco with flat-panel cabinets, light wood cabinets, slate flooring, beige floors and beige walls.
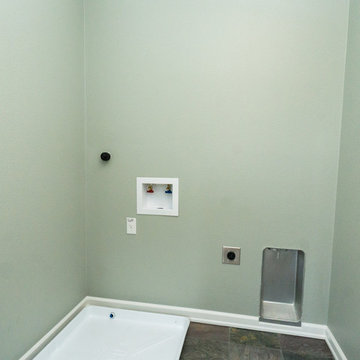
Jason Walchli
This is an example of a small classic single-wall separated utility room in Portland with green walls, slate flooring and a side by side washer and dryer.
This is an example of a small classic single-wall separated utility room in Portland with green walls, slate flooring and a side by side washer and dryer.

Traditional utility room with sash windows and Belfast sink in new Georgian-style house. Back door leading to garden.
This is an example of a small traditional utility room in Wiltshire with a belfast sink, recessed-panel cabinets, blue cabinets, marble worktops, white splashback, marble splashback, white walls, slate flooring, grey floors and white worktops.
This is an example of a small traditional utility room in Wiltshire with a belfast sink, recessed-panel cabinets, blue cabinets, marble worktops, white splashback, marble splashback, white walls, slate flooring, grey floors and white worktops.
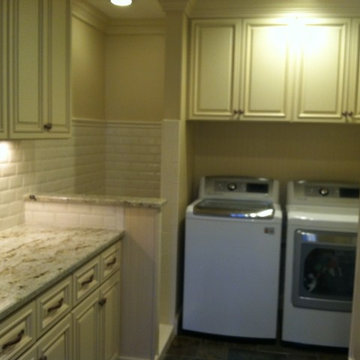
This is an example of a medium sized eclectic utility room in Raleigh with granite worktops, slate flooring and a side by side washer and dryer.
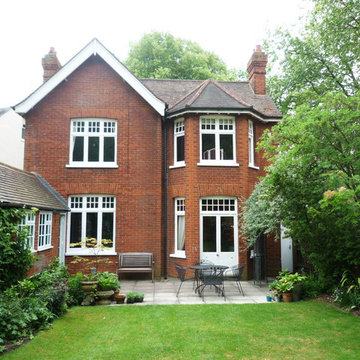
Careful and sympathetic design was required in getting Planning & Conservation approval through for the remodelling of this property in Hitchin.
Contemporary utility room in Hertfordshire with engineered quartz splashback, slate flooring, black floors and a coffered ceiling.
Contemporary utility room in Hertfordshire with engineered quartz splashback, slate flooring, black floors and a coffered ceiling.

Large retro utility room in San Francisco with flat-panel cabinets, light wood cabinets, slate flooring, beige floors and beige walls.
Green Utility Room with Slate Flooring Ideas and Designs
1