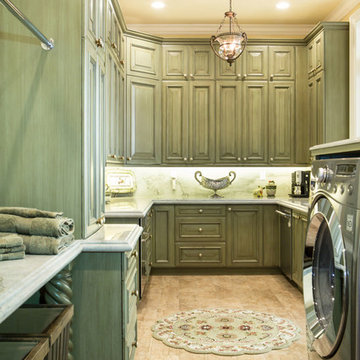Green Utility Room with Yellow Walls Ideas and Designs

Erhard Pfeiffer
Photo of an expansive traditional galley utility room in Los Angeles with a belfast sink, shaker cabinets, white cabinets, quartz worktops, yellow walls, porcelain flooring and a side by side washer and dryer.
Photo of an expansive traditional galley utility room in Los Angeles with a belfast sink, shaker cabinets, white cabinets, quartz worktops, yellow walls, porcelain flooring and a side by side washer and dryer.

JANE BEILES
Photo of a medium sized classic galley separated utility room in New York with shaker cabinets, a belfast sink, green cabinets, marble worktops, ceramic flooring, multi-coloured floors and yellow walls.
Photo of a medium sized classic galley separated utility room in New York with shaker cabinets, a belfast sink, green cabinets, marble worktops, ceramic flooring, multi-coloured floors and yellow walls.

Design ideas for a small country single-wall laundry cupboard in San Francisco with white cabinets, wood worktops, yellow walls, a side by side washer and dryer, beige worktops, flat-panel cabinets and a built-in sink.
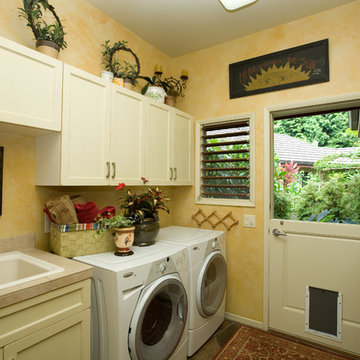
Photo of a medium sized classic single-wall separated utility room in Hawaii with a built-in sink, shaker cabinets, white cabinets, tile countertops, yellow walls, concrete flooring and a side by side washer and dryer.

1919 Bungalow remodel. Design by Meriwether Felt, photos by Susan Gilmore
Small traditional utility room in Minneapolis with yellow walls, a side by side washer and dryer, white cabinets, wood worktops, concrete flooring and a dado rail.
Small traditional utility room in Minneapolis with yellow walls, a side by side washer and dryer, white cabinets, wood worktops, concrete flooring and a dado rail.
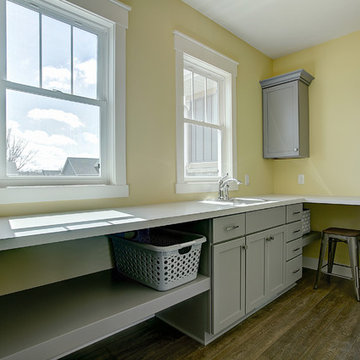
This is an example of a small classic galley separated utility room in Grand Rapids with a built-in sink, shaker cabinets, grey cabinets, laminate countertops, yellow walls, medium hardwood flooring, a side by side washer and dryer and brown floors.
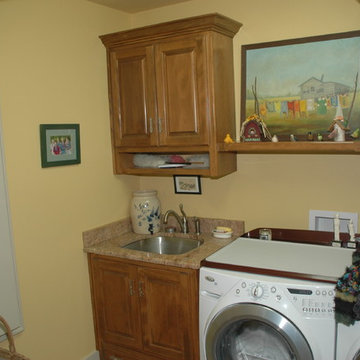
Josh Jackson
This is an example of a small classic single-wall separated utility room in Little Rock with a submerged sink, raised-panel cabinets, medium wood cabinets, granite worktops, yellow walls, ceramic flooring and a side by side washer and dryer.
This is an example of a small classic single-wall separated utility room in Little Rock with a submerged sink, raised-panel cabinets, medium wood cabinets, granite worktops, yellow walls, ceramic flooring and a side by side washer and dryer.
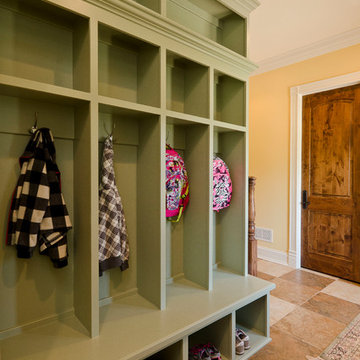
Photo of a medium sized classic galley utility room in Chicago with a submerged sink, raised-panel cabinets, green cabinets, granite worktops, yellow walls, porcelain flooring and a stacked washer and dryer.

This 1960s split-level has a new Mudroom / Laundry Room connecting the new Addition to the existing Garage. The existing home had no direct access from house to garage, so this room serves as primary access for owner, as well as Laundry ad Mudroom, with secondary refrigerator and pantry storage. The washer and dryer fit perfectly below the existing overhang of the split-level above. A laundry chute from the master bath above was added.
Photography by Kmiecik Imagery.
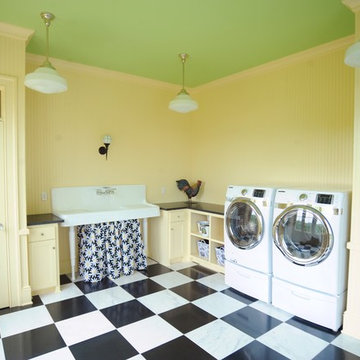
Such a colorful room, almost makes you enjoy doing the wash! The beadboard walls really make a statement and the sink finishes it all off nicely.
This is an example of a large classic galley separated utility room in Other with a belfast sink, recessed-panel cabinets, yellow cabinets, granite worktops, yellow walls, marble flooring, a side by side washer and dryer and white floors.
This is an example of a large classic galley separated utility room in Other with a belfast sink, recessed-panel cabinets, yellow cabinets, granite worktops, yellow walls, marble flooring, a side by side washer and dryer and white floors.
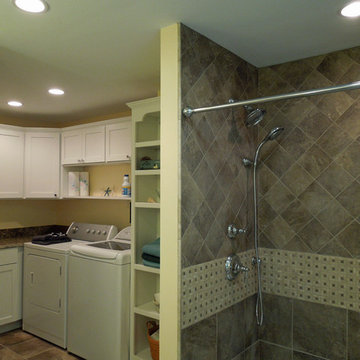
Bright open and beautiful! By removing the closet doors and adding recessed cans the tired dark space is now sunny and gorgeous. Folding space, storage space, open shelves and a spacious glamorous shower replace the harvest gold holdover from the 1970's. Delicious Kitchens and Interiors, LLC
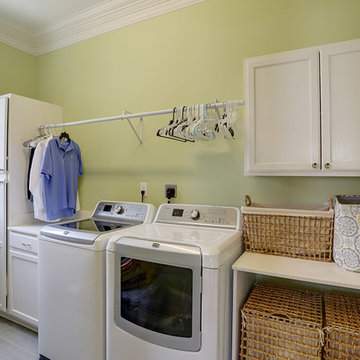
Inspiration for a medium sized traditional separated utility room in New Orleans with flat-panel cabinets, white cabinets, wood worktops, yellow walls, ceramic flooring and a side by side washer and dryer.
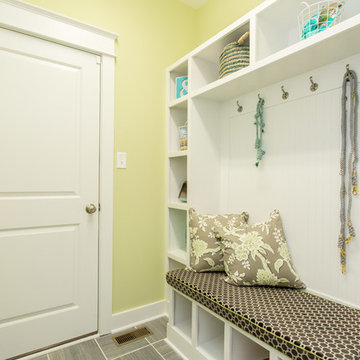
Photo by Bryan Chavez
Photo of a traditional utility room in Richmond with yellow walls and ceramic flooring.
Photo of a traditional utility room in Richmond with yellow walls and ceramic flooring.
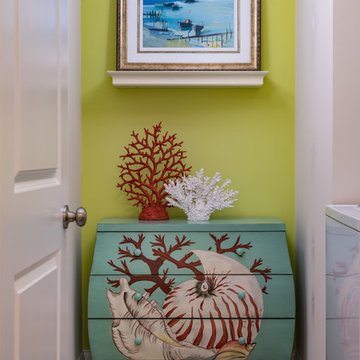
Matt Parvin Photography
Inspiration for a small nautical single-wall laundry cupboard in Wilmington with yellow walls, ceramic flooring and a side by side washer and dryer.
Inspiration for a small nautical single-wall laundry cupboard in Wilmington with yellow walls, ceramic flooring and a side by side washer and dryer.
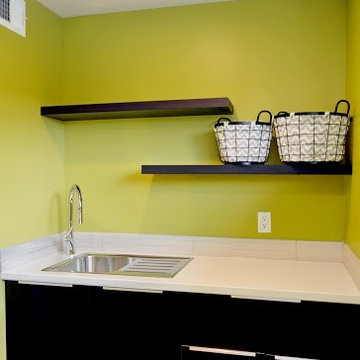
This is an example of a medium sized modern galley separated utility room in Kansas City with a built-in sink, flat-panel cabinets, dark wood cabinets, granite worktops, yellow walls, ceramic flooring and a side by side washer and dryer.
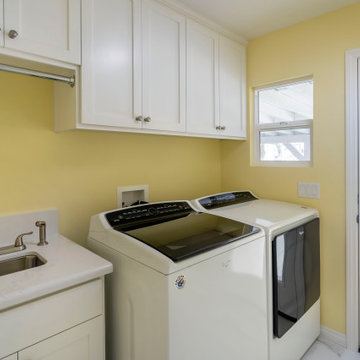
Laundry Room
Inspiration for a medium sized classic single-wall separated utility room in Los Angeles with a submerged sink, shaker cabinets, grey cabinets, engineered stone countertops, white splashback, engineered quartz splashback, yellow walls, ceramic flooring, a side by side washer and dryer, white floors and white worktops.
Inspiration for a medium sized classic single-wall separated utility room in Los Angeles with a submerged sink, shaker cabinets, grey cabinets, engineered stone countertops, white splashback, engineered quartz splashback, yellow walls, ceramic flooring, a side by side washer and dryer, white floors and white worktops.
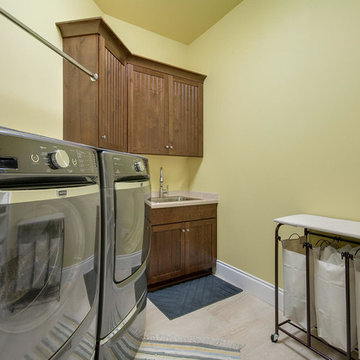
Photo Credit to RE-Pdx Photography of Portland Oregon
This is an example of a small classic separated utility room in Portland with a built-in sink, yellow walls and a side by side washer and dryer.
This is an example of a small classic separated utility room in Portland with a built-in sink, yellow walls and a side by side washer and dryer.
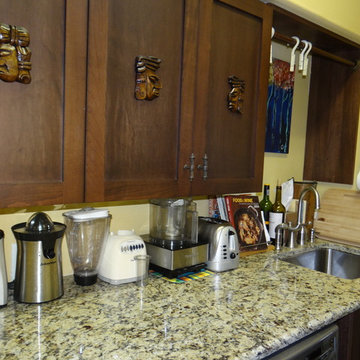
Front load washer and dryer are installed side by side allowing for a deep countertop for extra prep work right off the kitchen. An undermount stainless sink is perfect for vegetable prep. With the extra depth, appliances can be stored, still leaving lots of counter space.
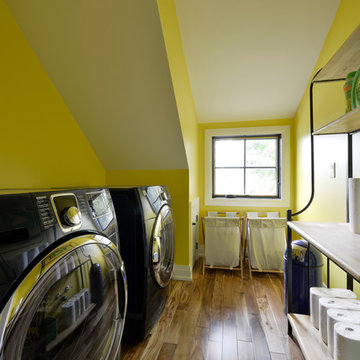
This is an example of a medium sized galley separated utility room in Ottawa with yellow walls, medium hardwood flooring and a side by side washer and dryer.
Green Utility Room with Yellow Walls Ideas and Designs
1
