Green White House Exterior Ideas and Designs

Design ideas for a small and green rural two floor detached house in Other with wood cladding, a pitched roof and a shingle roof.

When Ami McKay was asked by the owners of Park Place to design their new home, she found inspiration in both her own travels and the beautiful West Coast of Canada which she calls home. This circa-1912 Vancouver character home was torn down and rebuilt, and our fresh design plan allowed the owners dreams to come to life.
A closer look at Park Place reveals an artful fusion of diverse influences and inspirations, beautifully brought together in one home. Within the kitchen alone, notable elements include the French-bistro backsplash, the arched vent hood (including hidden, seamlessly integrated shelves on each side), an apron-front kitchen sink (a nod to English Country kitchens), and a saturated color palette—all balanced by white oak millwork. Floor to ceiling cabinetry ensures that it’s also easy to keep this beautiful space clutter-free, with room for everything: chargers, stationery and keys. These influences carry on throughout the home, translating into thoughtful touches: gentle arches, welcoming dark green millwork, patterned tile, and an elevated vintage clawfoot bathtub in the cozy primary bathroom.

Inspiration for a medium sized and green traditional two floor detached house in Chicago with concrete fibreboard cladding and a shingle roof.

Tiny house at dusk.
Small and green contemporary split-level house exterior in Brisbane with concrete fibreboard cladding and a lean-to roof.
Small and green contemporary split-level house exterior in Brisbane with concrete fibreboard cladding and a lean-to roof.
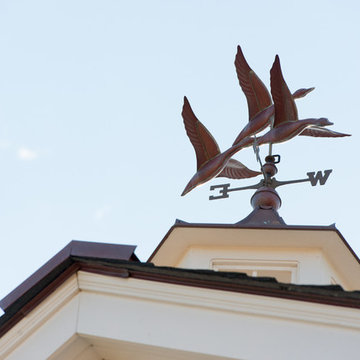
http://www.dlauphoto.com/david/
David Lau
Photo of a large and green nautical house exterior in New York with three floors, wood cladding and a pitched roof.
Photo of a large and green nautical house exterior in New York with three floors, wood cladding and a pitched roof.
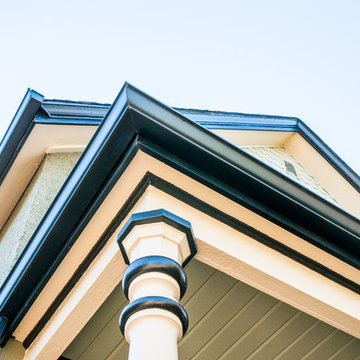
A cute green heritage home is a wonderful idea and this house executes that idea perfectly. With the green being Benjamin Moore's Tate Olive on all the stucco and wood siding, it matches well with the trim colour that is Benjamin Moore Powell Buff and the shingle colour which is Benjamin Moore Saybrook Sage.
Photo credits to Ina Van Tonder.
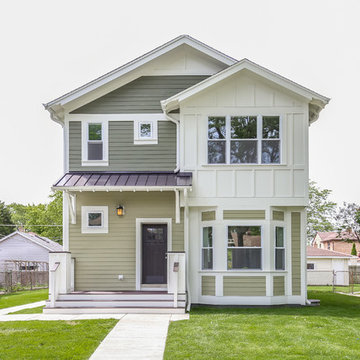
This is an example of a medium sized and green traditional two floor detached house in Chicago with wood cladding and a pitched roof.
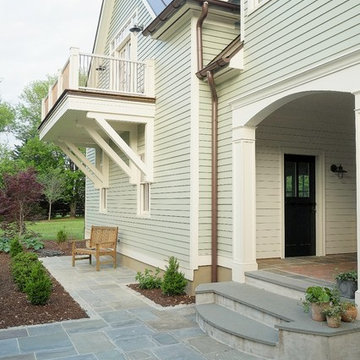
Jason Keefer Photography
Green classic two floor detached house in Other with wood cladding, a hip roof and a metal roof.
Green classic two floor detached house in Other with wood cladding, a hip roof and a metal roof.
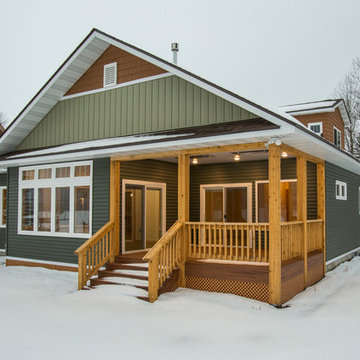
Photo of a green classic two floor detached house in Other with a pitched roof and a shingle roof.
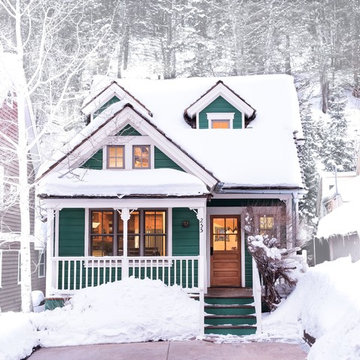
Inspiration for a green classic two floor detached house in Other with a pitched roof.
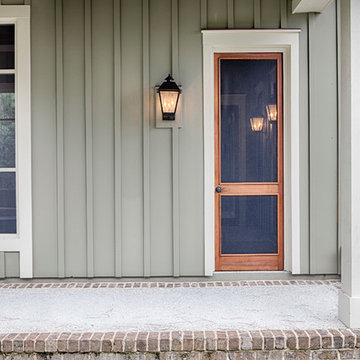
This well-proportioned two-story design offers simplistic beauty and functionality. Living, kitchen, and porch spaces flow into each other, offering an easily livable main floor. The master suite is also located on this level. Two additional bedroom suites and a bunk room can be found on the upper level. A guest suite is situated separately, above the garage, providing a bit more privacy.
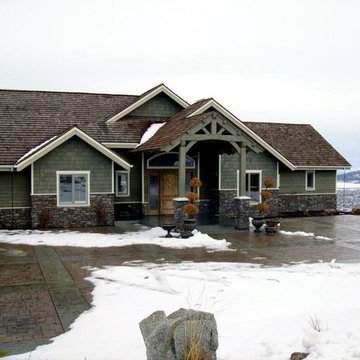
This is an example of a green classic two floor house exterior in Seattle with wood cladding and a half-hip roof.
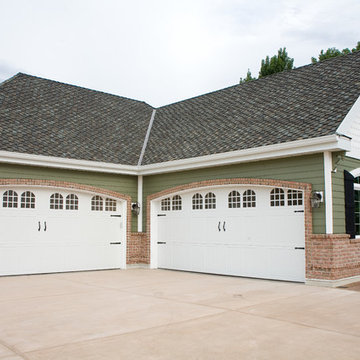
Design ideas for a large and green traditional house exterior in Salt Lake City with three floors, mixed cladding and a pitched roof.
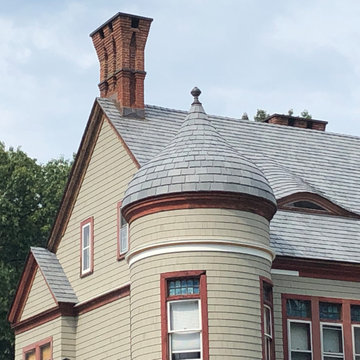
Synthetic Slate roof and Eastern White Cedar siding on a historic 1900s expansive Victorian residence in Glastonbury, CT. The roof is Davinci synthetic slate - the aesthetics of natural slate with less weight and maintenance. The siding is Maibec Nantucket eastern white cedar stained with a custom sage. Next up on this project is to complete the second floor porch posts and ornamentation, porch and eave soffits and specify and install half-round guttering system.

Between the house and garage is a paver patio, perfect for outdoor entertaining.
Contractor: Maven Development
Photo: Emily Rose Imagery
This is an example of a medium sized and green classic two floor detached house in Detroit with concrete fibreboard cladding, a pitched roof, a shingle roof and a brown roof.
This is an example of a medium sized and green classic two floor detached house in Detroit with concrete fibreboard cladding, a pitched roof, a shingle roof and a brown roof.
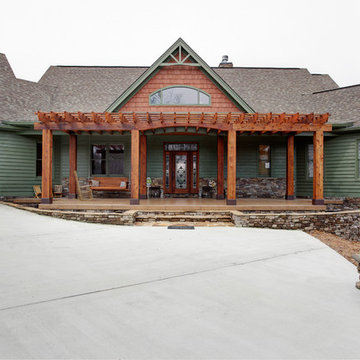
Updated Craftsman style exterior remodel blends stone, wood and tile in a natural color palette.
Medium sized and green classic bungalow detached house in Birmingham with wood cladding, a pitched roof and a shingle roof.
Medium sized and green classic bungalow detached house in Birmingham with wood cladding, a pitched roof and a shingle roof.
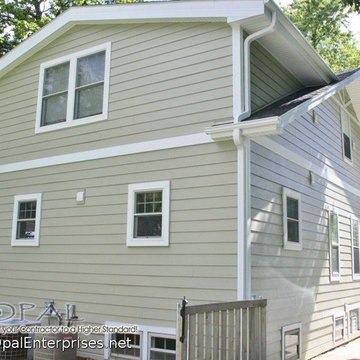
White Andersen double-hung windows, James Hardie Monterey Taupe plank siding & Alside aluminum gutters.
Installed in Glen Ellyn IL by Opal Enterprises.

Photo of a green and medium sized classic bungalow house exterior in San Diego with a pitched roof and wood cladding.
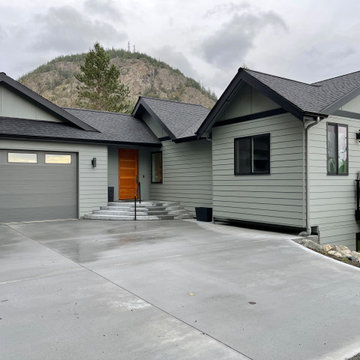
Design ideas for a green two floor detached house in Seattle with a shingle roof and a black roof.
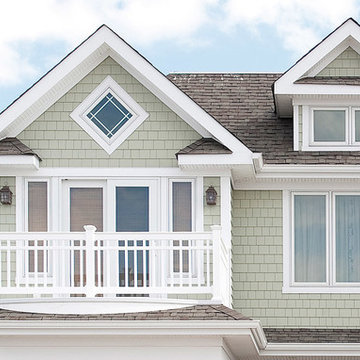
Maibec Classic individual shingles in Seacoast -204 color paired with 2" Moulding (inside or outside corner) in Georgian Colonial White-215 color.
Photo of an expansive and green nautical house exterior in Montreal with three floors and wood cladding.
Photo of an expansive and green nautical house exterior in Montreal with three floors and wood cladding.
Green White House Exterior Ideas and Designs
1