Grey and Black Bathroom with Brown Cabinets Ideas and Designs
Refine by:
Budget
Sort by:Popular Today
1 - 17 of 17 photos
Item 1 of 3
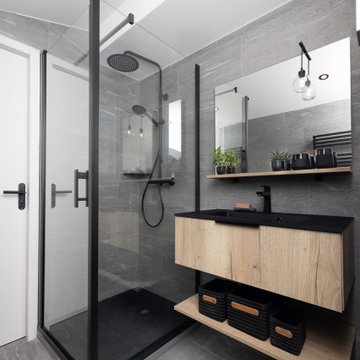
This is an example of a medium sized rustic grey and black shower room bathroom in Other with flat-panel cabinets, brown cabinets, grey tiles, ceramic tiles, grey walls, ceramic flooring, an integrated sink, solid surface worktops, grey floors, a hinged door, black worktops, a single sink and a floating vanity unit.
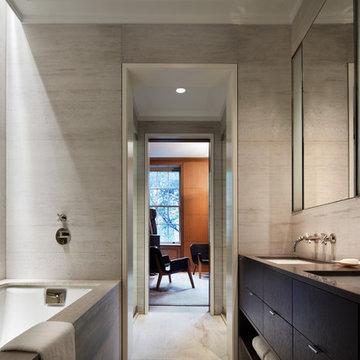
Architect: Steven Harris Architects
Photo Credit: Scott Frances
Inspiration for a modern grey and black ensuite bathroom in New York with flat-panel cabinets, brown cabinets, an alcove bath, grey tiles, grey walls, a submerged sink and beige floors.
Inspiration for a modern grey and black ensuite bathroom in New York with flat-panel cabinets, brown cabinets, an alcove bath, grey tiles, grey walls, a submerged sink and beige floors.

Exuding Opulent Old-World Charm: A Master Bathroom Oasis
The ornate floor tiles are the pièce de résistance in this lavishly designed master bathroom. Their intricate patterns effortlessly unify the various colors within the room, creating an ambiance of timeless elegance.
The subway-style shower tiles, adorned in exquisite earthy tones, serve as the cornerstone of this pristine aesthetic. These hues gracefully dance between the realms of brown and black, resulting in a striking contrast that is beautifully complemented by the surrounding shades of white. This harmonious interplay of warm and neutral tones not only imparts a sense of sophistication but also ensures a welcoming and user-friendly atmosphere throughout the space.
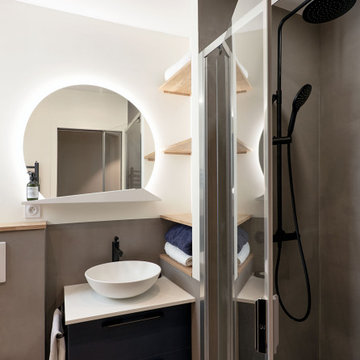
Salle de bain et douche revêtement béton ciré sol et murs
Inspiration for a small contemporary grey and black shower room bathroom in Paris with beaded cabinets, brown cabinets, an alcove shower, grey tiles, cement tiles, grey walls, concrete flooring, a built-in sink, solid surface worktops, beige floors, a hinged door, white worktops, a wall niche, a single sink and a built in vanity unit.
Inspiration for a small contemporary grey and black shower room bathroom in Paris with beaded cabinets, brown cabinets, an alcove shower, grey tiles, cement tiles, grey walls, concrete flooring, a built-in sink, solid surface worktops, beige floors, a hinged door, white worktops, a wall niche, a single sink and a built in vanity unit.
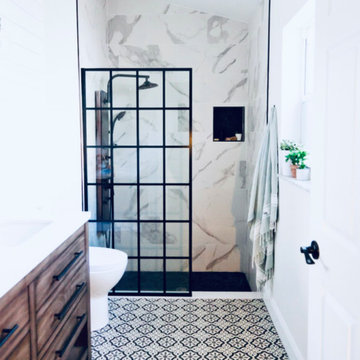
Inspiration for a small contemporary grey and black bathroom in London with brown cabinets, a walk-in shower, a two-piece toilet, white walls, ceramic flooring, a built-in sink, multi-coloured floors, white worktops, feature lighting, double sinks and a freestanding vanity unit.
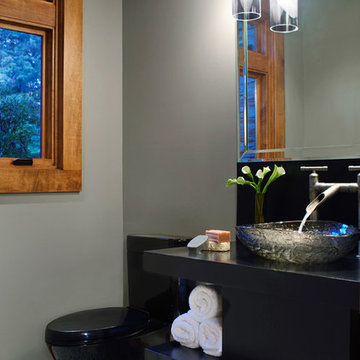
Simplicity is key in this Zen inspired powder room. The floating vanity is home to two open shelves eliminating any chance of clutter. The dark finishes against the grey walls create an inviting neutral palette. Hanging pendants of clear and frosted glass add sparkle while the pebble flooring aptly named Zen Garden by Walker Zanger adds dimension and interest.
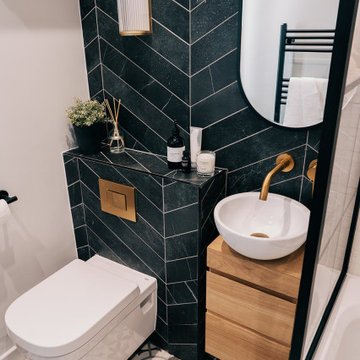
Mixed tiles Inc Chevron tiles, textured tiles, patterned floor tiles with bespoke wooden vanity and gold taps
Design ideas for a small contemporary grey and black family bathroom in Sussex with flat-panel cabinets, brown cabinets, a built-in shower, black and white tiles, ceramic tiles, cement flooring and a single sink.
Design ideas for a small contemporary grey and black family bathroom in Sussex with flat-panel cabinets, brown cabinets, a built-in shower, black and white tiles, ceramic tiles, cement flooring and a single sink.
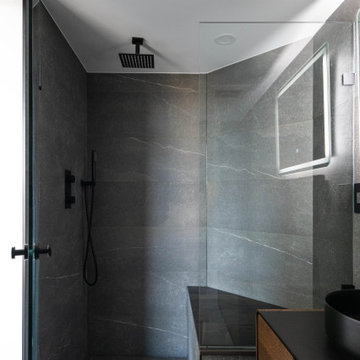
Inspiration for a medium sized contemporary grey and black ensuite bathroom in Vancouver with beaded cabinets, brown cabinets, an alcove shower, a one-piece toilet, grey tiles, porcelain tiles, grey walls, porcelain flooring, a vessel sink, wooden worktops, grey floors, a hinged door, black worktops, a single sink and a built in vanity unit.
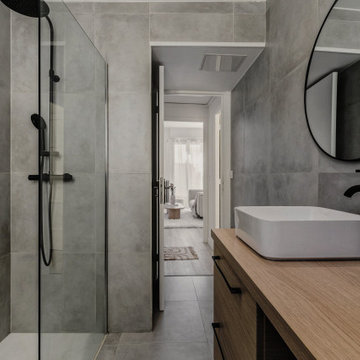
Au cœur de la place Pellegrini, niché au dernier étage d'un immeuble des années 60, cet appartement traversant conjugue lumière et texture dans un décor aux teintes douces et intemporelles.
Les différentes pièces de l'appartement sont desservies par un petit couloir. Une grande salle de douche a été habillée de pierre grise et pourvue d'une confortable douche à l'italienne. Le plan vasque en bois chaud s'harmonise avec la robinetterie noire, vecteur de modernité.
Bien que contraignante, l'étroitesse de la chambre permet toutefois de placer le couchage face à la baie vitrée. L'orientation nord-ouest sur cour garantit aux occupants silence et intimité.
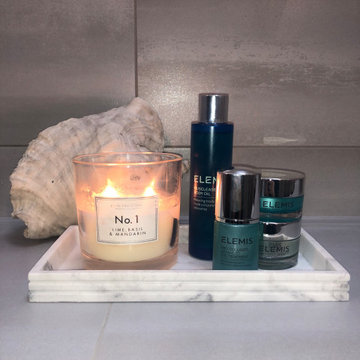
Photo of a small contemporary grey and black ensuite bathroom in Other with flat-panel cabinets, brown cabinets, a walk-in shower, a bidet, grey tiles, porcelain tiles, white walls, porcelain flooring, black floors, a hinged door, white worktops, a shower bench, a single sink, a freestanding vanity unit and a vaulted ceiling.
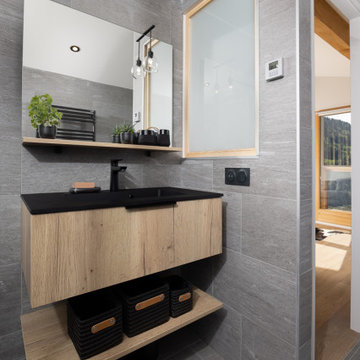
Photo of a medium sized rustic grey and black shower room bathroom in Other with flat-panel cabinets, brown cabinets, grey tiles, ceramic tiles, grey walls, ceramic flooring, an integrated sink, solid surface worktops, grey floors, a hinged door, black worktops, a single sink and a floating vanity unit.
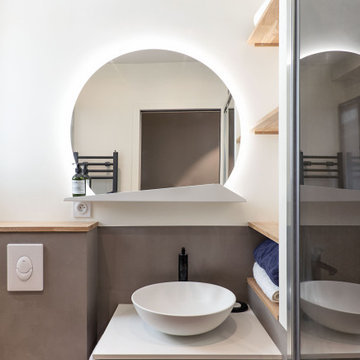
Salle de bain et douche revêtement béton ciré sol et murs
Photo of a small contemporary grey and black shower room bathroom in Paris with beaded cabinets, brown cabinets, an alcove shower, grey tiles, cement tiles, grey walls, concrete flooring, a built-in sink, solid surface worktops, beige floors, a hinged door, white worktops, a wall niche, a single sink and a built in vanity unit.
Photo of a small contemporary grey and black shower room bathroom in Paris with beaded cabinets, brown cabinets, an alcove shower, grey tiles, cement tiles, grey walls, concrete flooring, a built-in sink, solid surface worktops, beige floors, a hinged door, white worktops, a wall niche, a single sink and a built in vanity unit.
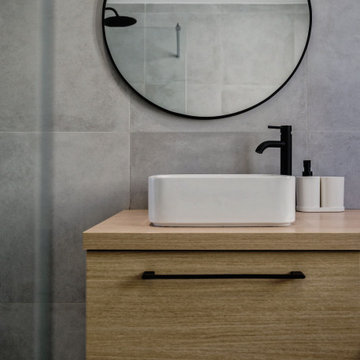
Au cœur de la place Pellegrini, niché au dernier étage d'un immeuble des années 60, cet appartement traversant conjugue lumière et texture dans un décor aux teintes douces et intemporelles.
Les différentes pièces de l'appartement sont desservies par un petit couloir. Une grande salle de douche a été habillée de pierre grise et pourvue d'une confortable douche à l'italienne. Le plan vasque en bois chaud s'harmonise avec la robinetterie noire, vecteur de modernité.
Bien que contraignante, l'étroitesse de la chambre permet toutefois de placer le couchage face à la baie vitrée. L'orientation nord-ouest sur cour garantit aux occupants silence et intimité.
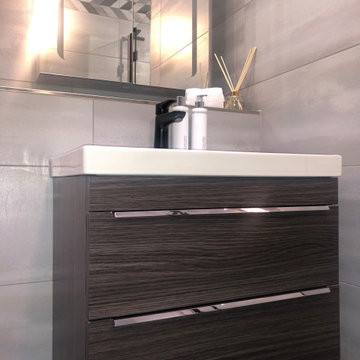
Design ideas for a small contemporary grey and black ensuite bathroom in Other with flat-panel cabinets, brown cabinets, a walk-in shower, a bidet, grey tiles, porcelain tiles, white walls, porcelain flooring, black floors, a hinged door, white worktops, a shower bench, a single sink, a freestanding vanity unit and a vaulted ceiling.
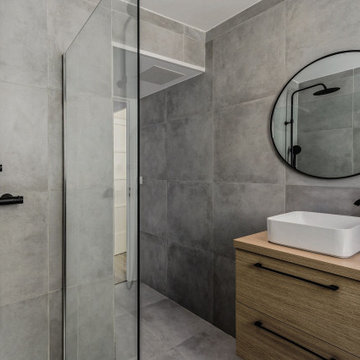
Au cœur de la place Pellegrini, niché au dernier étage d'un immeuble des années 60, cet appartement traversant conjugue lumière et texture dans un décor aux teintes douces et intemporelles.
Les différentes pièces de l'appartement sont desservies par un petit couloir. Une grande salle de douche a été habillée de pierre grise et pourvue d'une confortable douche à l'italienne. Le plan vasque en bois chaud s'harmonise avec la robinetterie noire, vecteur de modernité.
Bien que contraignante, l'étroitesse de la chambre permet toutefois de placer le couchage face à la baie vitrée. L'orientation nord-ouest sur cour garantit aux occupants silence et intimité.
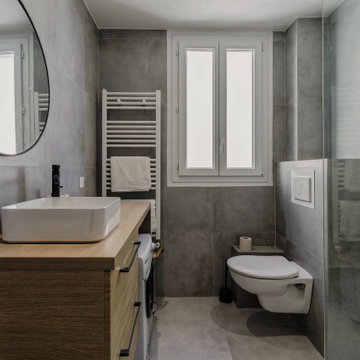
Au cœur de la place Pellegrini, niché au dernier étage d'un immeuble des années 60, cet appartement traversant conjugue lumière et texture dans un décor aux teintes douces et intemporelles.
Les différentes pièces de l'appartement sont desservies par un petit couloir. Une grande salle de douche a été habillée de pierre grise et pourvue d'une confortable douche à l'italienne. Le plan vasque en bois chaud s'harmonise avec la robinetterie noire, vecteur de modernité.
Bien que contraignante, l'étroitesse de la chambre permet toutefois de placer le couchage face à la baie vitrée. L'orientation nord-ouest sur cour garantit aux occupants silence et intimité.
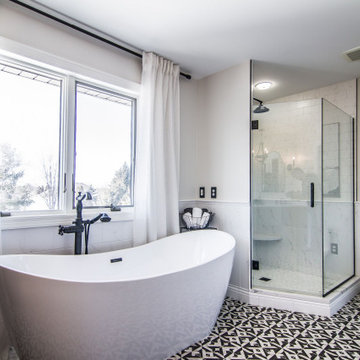
Exuding Opulent Old-World Charm: A Master Bathroom Oasis
The ornate floor tiles are the pièce de résistance in this lavishly designed master bathroom. Their intricate patterns effortlessly unify the various colors within the room, creating an ambiance of timeless elegance.
The subway-style shower tiles, adorned in exquisite earthy tones, serve as the cornerstone of this pristine aesthetic. These hues gracefully dance between the realms of brown and black, resulting in a striking contrast that is beautifully complemented by the surrounding shades of white. This harmonious interplay of warm and neutral tones not only imparts a sense of sophistication but also ensures a welcoming and user-friendly atmosphere throughout the space.
Grey and Black Bathroom with Brown Cabinets Ideas and Designs
1

 Shelves and shelving units, like ladder shelves, will give you extra space without taking up too much floor space. Also look for wire, wicker or fabric baskets, large and small, to store items under or next to the sink, or even on the wall.
Shelves and shelving units, like ladder shelves, will give you extra space without taking up too much floor space. Also look for wire, wicker or fabric baskets, large and small, to store items under or next to the sink, or even on the wall.  The sink, the mirror, shower and/or bath are the places where you might want the clearest and strongest light. You can use these if you want it to be bright and clear. Otherwise, you might want to look at some soft, ambient lighting in the form of chandeliers, short pendants or wall lamps. You could use accent lighting around your bath in the form to create a tranquil, spa feel, as well.
The sink, the mirror, shower and/or bath are the places where you might want the clearest and strongest light. You can use these if you want it to be bright and clear. Otherwise, you might want to look at some soft, ambient lighting in the form of chandeliers, short pendants or wall lamps. You could use accent lighting around your bath in the form to create a tranquil, spa feel, as well. 