Grey and Black Bathroom with Grey Cabinets Ideas and Designs
Refine by:
Budget
Sort by:Popular Today
1 - 20 of 89 photos

Enter a soothing sanctuary in the principal ensuite bathroom, where relaxation and serenity take center stage. Our design intention was to create a space that offers a tranquil escape from the hustle and bustle of daily life. The minimalist aesthetic, characterized by clean lines and understated elegance, fosters a sense of calm and balance. Soft earthy tones and natural materials evoke a connection to nature, while the thoughtful placement of lighting enhances the ambiance and mood of the space. The spacious double vanity provides ample storage and functionality, while the oversized mirror reflects the beauty of the surroundings. With its thoughtful design and luxurious amenities, this principal ensuite bathroom is a retreat for the senses, offering a peaceful respite for body and mind.

Photo of a traditional grey and black bathroom in New York with shaker cabinets, grey cabinets, white tiles, metro tiles, white walls, a submerged sink, multi-coloured floors and white worktops.

This is an example of a contemporary grey and black shower room bathroom in London with flat-panel cabinets, grey cabinets, a built-in shower, grey tiles, grey walls, an integrated sink, grey floors, an open shower and white worktops.

Martha O’Hara Interiors, Interior Design and Photo Styling | City Homes, Builder | Troy Thies, Photography | Please Note: All “related,” “similar,” and “sponsored” products tagged or listed by Houzz are not actual products pictured. They have not been approved by Martha O’Hara Interiors nor any of the professionals credited. For info about our work: design@oharainteriors.com

I love this shower floor hex we found...it's a great compliment to the white subway tile on the walls. I also like to incorporate the vanity countertop material on the step, bench, and other areas to tie the two spaces together. This quartz looks stunning!
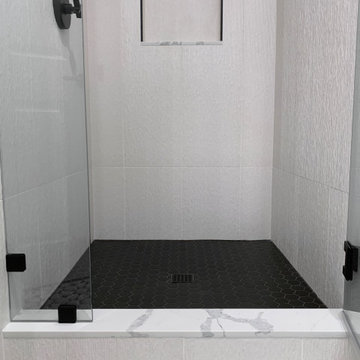
This fun, contemporary guest bathroom has textured, large format shower wall ceramic tile and textured accent wall. Kohler, one piece toilet. Black toilet paper holder and towel bar. Grey, built-in vanity with shaker doors and black door pulls and quartz countertop and backsplash. Black plumbing fixtures with matching black, Schluter tile trim look great with the black, hex tile shower pan and black and white painted, cement floor tile. Quartz shower dam and niche shelf (same material used for the vanity countertop and backsplash).
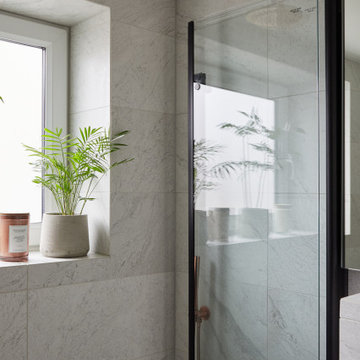
Photo of a small modern grey and black family bathroom in London with louvered cabinets, grey cabinets, an alcove bath, a shower/bath combination, a wall mounted toilet, grey tiles, porcelain tiles, grey walls, porcelain flooring, an integrated sink, grey floors, a hinged door, a single sink and a floating vanity unit.
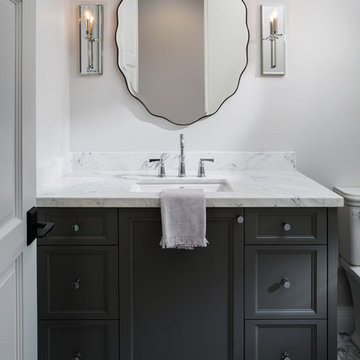
Leland Gebhardt
Inspiration for a mediterranean grey and black bathroom in Phoenix with recessed-panel cabinets, grey cabinets, white walls, a submerged sink, white floors and white worktops.
Inspiration for a mediterranean grey and black bathroom in Phoenix with recessed-panel cabinets, grey cabinets, white walls, a submerged sink, white floors and white worktops.

This is an example of a traditional grey and black bathroom in Louisville with grey cabinets, multi-coloured walls, dark hardwood flooring, a submerged sink, brown floors, white worktops and shaker cabinets.

Beautiful polished concrete finish with the rustic mirror and black accessories including taps, wall-hung toilet, shower head and shower mixer is making this newly renovated bathroom look modern and sleek.

bluetomatophotos/©Houzz España 2019
Inspiration for a small contemporary grey and black shower room bathroom in Barcelona with open cabinets, grey cabinets, grey walls, concrete worktops, grey floors, grey worktops, an alcove shower, grey tiles, concrete flooring, a wall-mounted sink and an open shower.
Inspiration for a small contemporary grey and black shower room bathroom in Barcelona with open cabinets, grey cabinets, grey walls, concrete worktops, grey floors, grey worktops, an alcove shower, grey tiles, concrete flooring, a wall-mounted sink and an open shower.
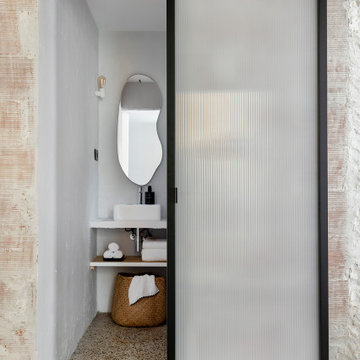
This is an example of a medium sized urban grey and black ensuite bathroom in Barcelona with open cabinets, grey cabinets, a built-in shower, a wall mounted toilet, ceramic tiles, white walls, ceramic flooring, concrete worktops, grey floors, an open shower, grey worktops, an enclosed toilet, a single sink and a built in vanity unit.
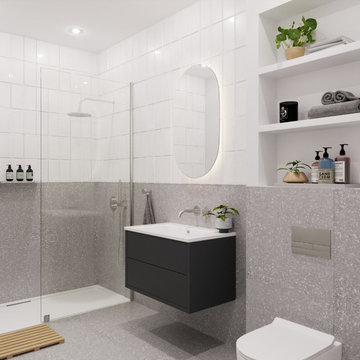
Medium sized modern grey and black bathroom in London with flat-panel cabinets, grey cabinets, a walk-in shower, a wall mounted toilet, white tiles, porcelain tiles, yellow walls, terrazzo flooring, grey floors, an open shower, a feature wall, a single sink and a floating vanity unit.
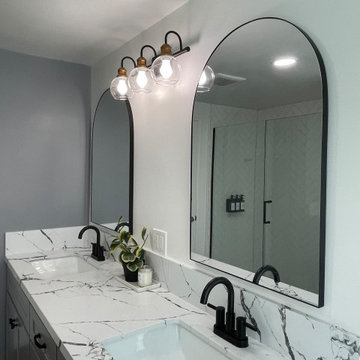
Sometimes the cost of painting an existing vanity vs. a new vanity isn't only the cost of the labor, fixing the old doors, the inside shelves were in poor condition, and the overall space the vanity provided was sub par...so we did replace the vanity and they have so much more functioning space. We did however paint the linen cabinet and the adjoining wall, and it really makes it look built it. I think this transformation is a home run!!!
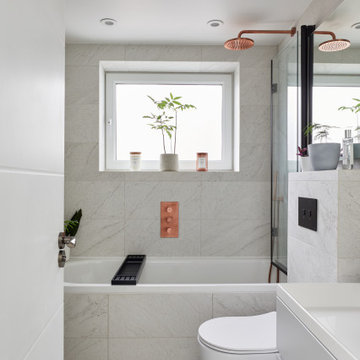
Photo of a small modern grey and black family bathroom in London with louvered cabinets, grey cabinets, an alcove bath, a shower/bath combination, a wall mounted toilet, grey tiles, porcelain tiles, grey walls, porcelain flooring, an integrated sink, grey floors, a hinged door, a single sink and a floating vanity unit.
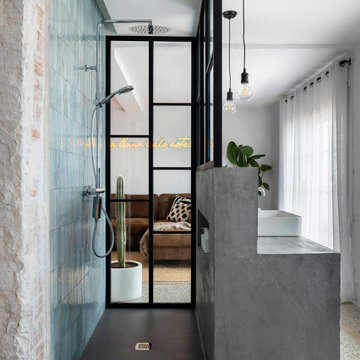
This is an example of a medium sized industrial grey and black ensuite bathroom in Barcelona with open cabinets, grey cabinets, a built-in shower, a wall mounted toilet, ceramic tiles, white walls, ceramic flooring, concrete worktops, grey floors, an open shower, grey worktops, an enclosed toilet, a single sink and a built in vanity unit.
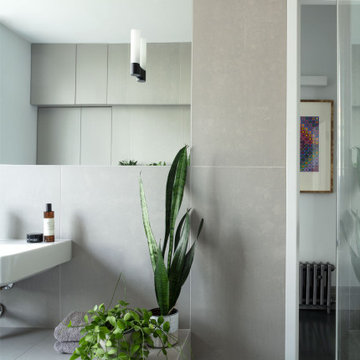
FPArchitects have restored and refurbished a four-storey grade II listed Georgian mid terrace in London's Limehouse, turning the gloomy and dilapidated house into a bright and minimalist family home.
Located within the Lowell Street Conservation Area and on one of London's busiest roads, the early 19th century building was the subject of insensitive extensive works in the mid 1990s when much of the original fabric and features were lost.
FPArchitects' ambition was to re-establish the decorative hierarchy of the interiors by stripping out unsympathetic features and insert paired down decorative elements that complement the original rusticated stucco, round-headed windows and the entrance with fluted columns.
Ancillary spaces are inserted within the original cellular layout with minimal disruption to the fabric of the building. A side extension at the back, also added in the mid 1990s, is transformed into a small pavilion-like Dining Room with minimal sliding doors and apertures for overhead natural light.
Subtle shades of colours and materials with fine textures are preferred and are juxtaposed to dark floors in veiled reference to the Regency and Georgian aesthetics.
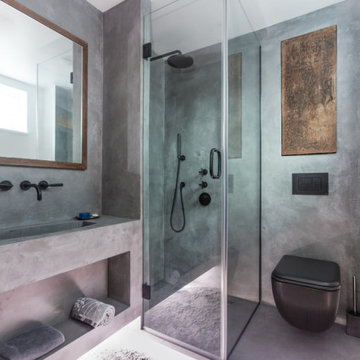
Inspiration for a contemporary grey and black bathroom in Paris with grey cabinets, a corner shower, grey tiles, a trough sink, grey floors, a hinged door and grey worktops.
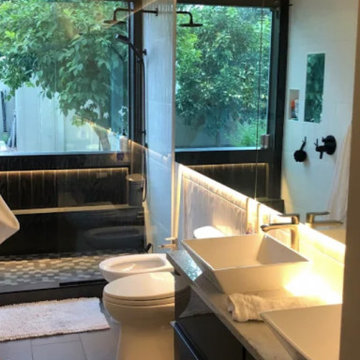
Modern bathroom remodel with custom walk in shower with black matte fixtures, ClearMirror, dual sink vanity, custom LED's in bathroom niche, custom backlit mirror, custom paint, black and white vertical tile, and bidet. Part of complete master bath, bedroom and closet remodel.
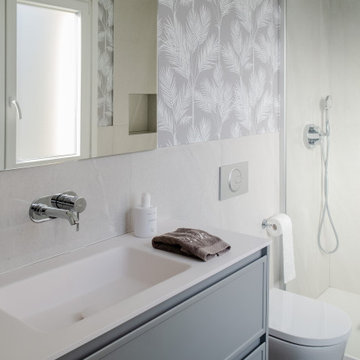
Inspiration for a medium sized classic grey and black ensuite bathroom in Bilbao with beaded cabinets, grey cabinets, a built-in shower, a wall mounted toilet, grey tiles, porcelain flooring, an integrated sink, black floors, a sliding door, white worktops, an enclosed toilet, a single sink, a floating vanity unit and wallpapered walls.
Grey and Black Bathroom with Grey Cabinets Ideas and Designs
1

 Shelves and shelving units, like ladder shelves, will give you extra space without taking up too much floor space. Also look for wire, wicker or fabric baskets, large and small, to store items under or next to the sink, or even on the wall.
Shelves and shelving units, like ladder shelves, will give you extra space without taking up too much floor space. Also look for wire, wicker or fabric baskets, large and small, to store items under or next to the sink, or even on the wall.  The sink, the mirror, shower and/or bath are the places where you might want the clearest and strongest light. You can use these if you want it to be bright and clear. Otherwise, you might want to look at some soft, ambient lighting in the form of chandeliers, short pendants or wall lamps. You could use accent lighting around your bath in the form to create a tranquil, spa feel, as well.
The sink, the mirror, shower and/or bath are the places where you might want the clearest and strongest light. You can use these if you want it to be bright and clear. Otherwise, you might want to look at some soft, ambient lighting in the form of chandeliers, short pendants or wall lamps. You could use accent lighting around your bath in the form to create a tranquil, spa feel, as well. 