Grey and Black Bathroom with Light Wood Cabinets Ideas and Designs
Refine by:
Budget
Sort by:Popular Today
1 - 20 of 51 photos
Item 1 of 3

Salle de bain entièrement rénovée, le wc anciennement séparé a été introduit dans la salle de bain pour augmenter la surface au sol. Carrelages zellige posés en chevrons dans la douche. Les sanitaires et la robinetterie viennent de chez Leroy merlin

Here you get a great look at how the tiles help to zone the space, and just look at that pop of green! Beautiful.
Design ideas for a small contemporary grey and black ensuite half tiled bathroom in London with flat-panel cabinets, light wood cabinets, a freestanding bath, a walk-in shower, a wall mounted toilet, black tiles, porcelain tiles, green walls, wood-effect flooring, a vessel sink, wooden worktops, black floors, an open shower, beige worktops, a feature wall, a single sink, a floating vanity unit and a vaulted ceiling.
Design ideas for a small contemporary grey and black ensuite half tiled bathroom in London with flat-panel cabinets, light wood cabinets, a freestanding bath, a walk-in shower, a wall mounted toilet, black tiles, porcelain tiles, green walls, wood-effect flooring, a vessel sink, wooden worktops, black floors, an open shower, beige worktops, a feature wall, a single sink, a floating vanity unit and a vaulted ceiling.
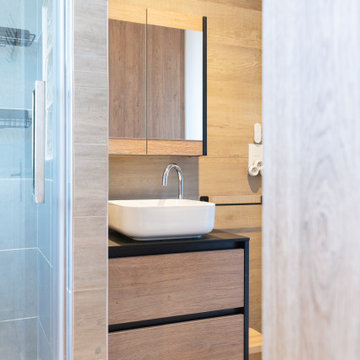
Rénovation complète de la salle de bain
J'ai remplacé la baignoire par une grande douche, changé les toilettes par un modèle suspendu.
Ajout de placards sur mesure pour plus rangements.
Nous avons repris l'intégralité du sol : démolition de l'anciens, et installation d'un carrelage plus moderne.
Electricité et plomberie ont été également été modifiés.
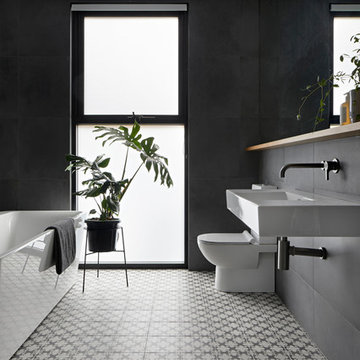
Tatjana Plitt
Design ideas for a large modern grey and black ensuite bathroom in Melbourne with flat-panel cabinets, light wood cabinets, a freestanding bath, a walk-in shower, a one-piece toilet, grey tiles, porcelain tiles, a wall-mounted sink, black walls, cement flooring and grey floors.
Design ideas for a large modern grey and black ensuite bathroom in Melbourne with flat-panel cabinets, light wood cabinets, a freestanding bath, a walk-in shower, a one-piece toilet, grey tiles, porcelain tiles, a wall-mounted sink, black walls, cement flooring and grey floors.
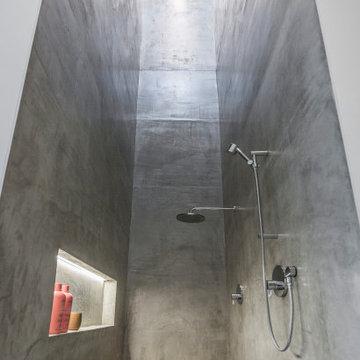
Modern grey and black ensuite bathroom in Cincinnati with flat-panel cabinets, light wood cabinets, an alcove shower, grey walls, porcelain flooring, an integrated sink, engineered stone worktops, black floors, an open shower, white worktops, feature lighting, double sinks and a floating vanity unit.
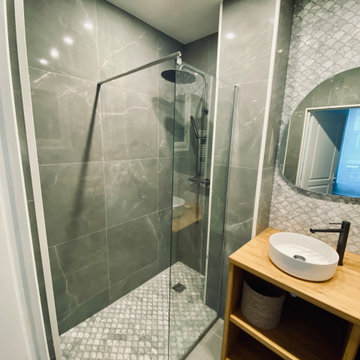
This is an example of a small contemporary grey and black ensuite bathroom in Paris with open cabinets, light wood cabinets, a built-in shower, a wall mounted toilet, grey tiles, mosaic tiles, grey walls, cement flooring, a built-in sink, wooden worktops, grey floors, beige worktops, a single sink and a freestanding vanity unit.
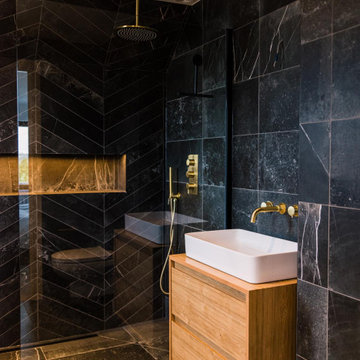
Master ensuite shower room in a moody Scandinavian style as part of the whole hole project.
Inspiration for a large contemporary grey and black ensuite bathroom in Cambridgeshire with flat-panel cabinets, light wood cabinets, a walk-in shower, a one-piece toilet, black tiles, marble tiles, black walls, porcelain flooring, a wall-mounted sink, wooden worktops, grey floors, a hinged door, grey worktops, a single sink, a floating vanity unit and a vaulted ceiling.
Inspiration for a large contemporary grey and black ensuite bathroom in Cambridgeshire with flat-panel cabinets, light wood cabinets, a walk-in shower, a one-piece toilet, black tiles, marble tiles, black walls, porcelain flooring, a wall-mounted sink, wooden worktops, grey floors, a hinged door, grey worktops, a single sink, a floating vanity unit and a vaulted ceiling.

Medium sized bohemian grey and black ensuite bathroom in London with flat-panel cabinets, light wood cabinets, a freestanding bath, a walk-in shower, a wall mounted toilet, grey tiles, porcelain tiles, grey walls, porcelain flooring, a built-in sink, quartz worktops, grey floors, black worktops, a single sink and a built in vanity unit.
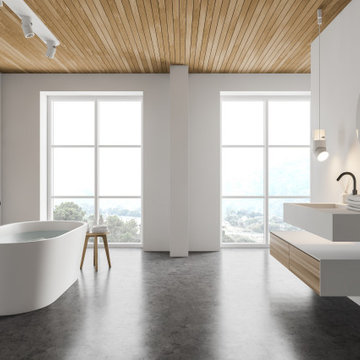
Cozy bathroom remodel with freestanding tub, concrete floor, wood ceiling, minimalist design.
Design ideas for a large modern grey and black ensuite bathroom in Denver with flat-panel cabinets, light wood cabinets, a freestanding bath, a built-in shower, black and white tiles, marble tiles, grey walls, ceramic flooring, granite worktops, grey floors, a hinged door, grey worktops, a feature wall, a single sink and a built in vanity unit.
Design ideas for a large modern grey and black ensuite bathroom in Denver with flat-panel cabinets, light wood cabinets, a freestanding bath, a built-in shower, black and white tiles, marble tiles, grey walls, ceramic flooring, granite worktops, grey floors, a hinged door, grey worktops, a feature wall, a single sink and a built in vanity unit.
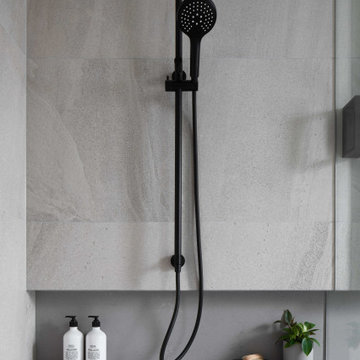
Inspiration for a grey and black bathroom in Melbourne with light wood cabinets, grey tiles, grey walls, a submerged sink, grey floors, grey worktops, double sinks, a floating vanity unit, an alcove shower, ceramic flooring and a hinged door.
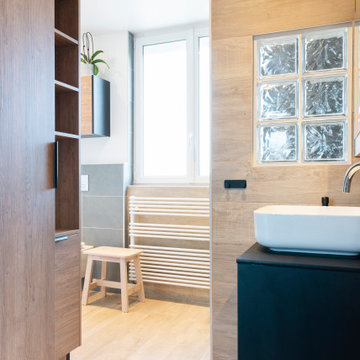
Rénovation complète de la salle de bain
J'ai remplacé la baignoire par une grande douche, changé les toilettes par un modèle suspendu.
Ajout de placards sur mesure pour plus rangements.
Nous avons repris l'intégralité du sol : démolition de l'anciens, et installation d'un carrelage plus moderne.
Electricité et plomberie ont été également été modifiés.
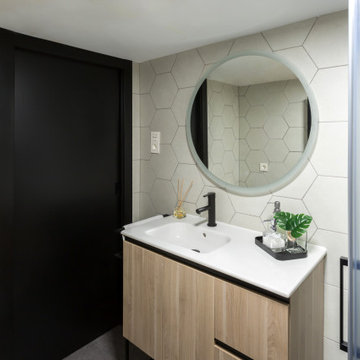
Este baño,, sustancialmente más amplio que el original en la vivienda (antes oficina), debía dar además acogida a la lavadora y termo de la vivienda, por lo que diseñamos un armario que acogiera también los artículos de limpieza.
Para aprovechar el espacio al máximo, dispusimos una puerta corredera con un tirador de hierro diseñado a medida. Los azulejos en hexágono apoyan el estilo industrial de la vivienda. Grifería y accesorios en negro completan el círculo.

This cool, masculine loft bathroom was so much fun to design. To maximise the space we designed a custom vanity unit to fit from wall to wall with mirror cut to match. Black framed, smoked grey glass perfectly frames the vanity area from the shower.
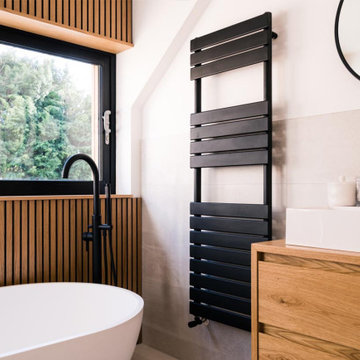
Family bathroom in a Scandinavian style as part of the whole hole project.
Photo of a large contemporary grey and black family bathroom in London with flat-panel cabinets, light wood cabinets, a freestanding bath, a walk-in shower, a one-piece toilet, grey tiles, cement tiles, grey walls, porcelain flooring, a wall-mounted sink, concrete worktops, grey floors, a hinged door, grey worktops, a feature wall, a single sink, a floating vanity unit, a vaulted ceiling and tongue and groove walls.
Photo of a large contemporary grey and black family bathroom in London with flat-panel cabinets, light wood cabinets, a freestanding bath, a walk-in shower, a one-piece toilet, grey tiles, cement tiles, grey walls, porcelain flooring, a wall-mounted sink, concrete worktops, grey floors, a hinged door, grey worktops, a feature wall, a single sink, a floating vanity unit, a vaulted ceiling and tongue and groove walls.
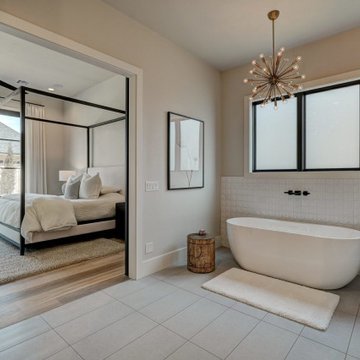
Design Build Project - Modern Master Bath - Black Plumbing fixtures, barn doors separate master from master bath. large walk in shower. Double vanity
Home Design: Alicia Zupan Designs
Interior Design: Alicia Zupan Designs
Builder: Matteson Homes
Furnishings: Alicia Zupan Designs
Photos: Nested Tours
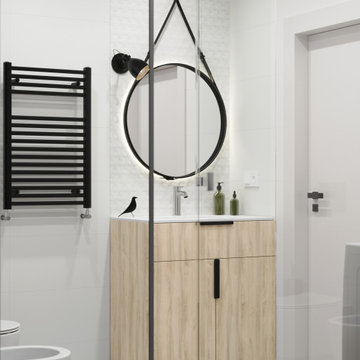
Photo of a small contemporary grey and black family bathroom in Other with flat-panel cabinets, light wood cabinets, a corner shower, a wall mounted toilet, white tiles, ceramic tiles, white walls, ceramic flooring, an integrated sink, solid surface worktops, grey floors, an open shower, white worktops, a feature wall, a single sink, a freestanding vanity unit and a coffered ceiling.
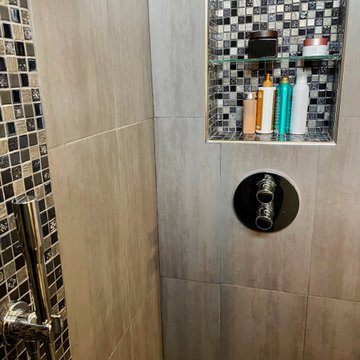
Nichoir dans la douche pour y mettre les produits de douches.
Design ideas for a medium sized contemporary grey and black shower room bathroom in Paris with beaded cabinets, light wood cabinets, a built-in shower, grey tiles, ceramic tiles, grey walls, ceramic flooring, a trough sink, grey floors, a sliding door, a single sink and a built in vanity unit.
Design ideas for a medium sized contemporary grey and black shower room bathroom in Paris with beaded cabinets, light wood cabinets, a built-in shower, grey tiles, ceramic tiles, grey walls, ceramic flooring, a trough sink, grey floors, a sliding door, a single sink and a built in vanity unit.
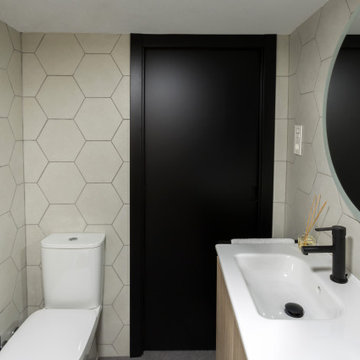
Este baño,, sustancialmente más amplio que el original en la vivienda (antes oficina), debía dar además acogida a la lavadora y termo de la vivienda, por lo que diseñamos un armario que acogiera también los artículos de limpieza.
Para aprovechar el espacio al máximo, dispusimos una puerta corredera con un tirador de hierro diseñado a medida. Los azulejos en hexágono apoyan el estilo industrial de la vivienda. Grifería y accesorios en negro completan el círculo.
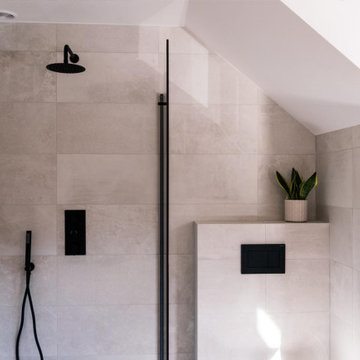
Family bathroom in a Scandinavian style as part of the whole hole project.
Large contemporary grey and black family bathroom in London with flat-panel cabinets, light wood cabinets, a freestanding bath, a walk-in shower, a one-piece toilet, grey tiles, cement tiles, grey walls, porcelain flooring, a wall-mounted sink, concrete worktops, grey floors, a hinged door, grey worktops, a feature wall, a single sink, a floating vanity unit, a vaulted ceiling and tongue and groove walls.
Large contemporary grey and black family bathroom in London with flat-panel cabinets, light wood cabinets, a freestanding bath, a walk-in shower, a one-piece toilet, grey tiles, cement tiles, grey walls, porcelain flooring, a wall-mounted sink, concrete worktops, grey floors, a hinged door, grey worktops, a feature wall, a single sink, a floating vanity unit, a vaulted ceiling and tongue and groove walls.
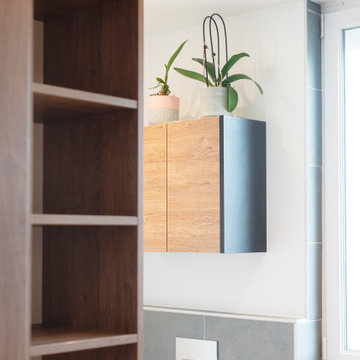
Rénovation complète de la salle de bain
J'ai remplacé la baignoire par une grande douche, changé les toilettes par un modèle suspendu.
Ajout de placards sur mesure pour plus rangements.
Nous avons repris l'intégralité du sol : démolition de l'anciens, et installation d'un carrelage plus moderne.
Electricité et plomberie ont été également été modifiés.
Grey and Black Bathroom with Light Wood Cabinets Ideas and Designs
1

 Shelves and shelving units, like ladder shelves, will give you extra space without taking up too much floor space. Also look for wire, wicker or fabric baskets, large and small, to store items under or next to the sink, or even on the wall.
Shelves and shelving units, like ladder shelves, will give you extra space without taking up too much floor space. Also look for wire, wicker or fabric baskets, large and small, to store items under or next to the sink, or even on the wall.  The sink, the mirror, shower and/or bath are the places where you might want the clearest and strongest light. You can use these if you want it to be bright and clear. Otherwise, you might want to look at some soft, ambient lighting in the form of chandeliers, short pendants or wall lamps. You could use accent lighting around your bath in the form to create a tranquil, spa feel, as well.
The sink, the mirror, shower and/or bath are the places where you might want the clearest and strongest light. You can use these if you want it to be bright and clear. Otherwise, you might want to look at some soft, ambient lighting in the form of chandeliers, short pendants or wall lamps. You could use accent lighting around your bath in the form to create a tranquil, spa feel, as well. 