Grey and Black Bathroom with White Walls Ideas and Designs
Refine by:
Budget
Sort by:Popular Today
1 - 20 of 223 photos
Item 1 of 3

Extension and refurbishment of a semi-detached house in Hern Hill.
Extensions are modern using modern materials whilst being respectful to the original house and surrounding fabric.
Views to the treetops beyond draw occupants from the entrance, through the house and down to the double height kitchen at garden level.
From the playroom window seat on the upper level, children (and adults) can climb onto a play-net suspended over the dining table.
The mezzanine library structure hangs from the roof apex with steel structure exposed, a place to relax or work with garden views and light. More on this - the built-in library joinery becomes part of the architecture as a storage wall and transforms into a gorgeous place to work looking out to the trees. There is also a sofa under large skylights to chill and read.
The kitchen and dining space has a Z-shaped double height space running through it with a full height pantry storage wall, large window seat and exposed brickwork running from inside to outside. The windows have slim frames and also stack fully for a fully indoor outdoor feel.
A holistic retrofit of the house provides a full thermal upgrade and passive stack ventilation throughout. The floor area of the house was doubled from 115m2 to 230m2 as part of the full house refurbishment and extension project.
A huge master bathroom is achieved with a freestanding bath, double sink, double shower and fantastic views without being overlooked.
The master bedroom has a walk-in wardrobe room with its own window.
The children's bathroom is fun with under the sea wallpaper as well as a separate shower and eaves bath tub under the skylight making great use of the eaves space.
The loft extension makes maximum use of the eaves to create two double bedrooms, an additional single eaves guest room / study and the eaves family bathroom.
5 bedrooms upstairs.

Inspiration for a traditional grey and black shower room bathroom in Phoenix with shaker cabinets, white cabinets, an alcove shower, white tiles, metro tiles, white walls, slate flooring, a submerged sink, black floors and a shower curtain.

Salle de bain entièrement rénovée, le wc anciennement séparé a été introduit dans la salle de bain pour augmenter la surface au sol. Carrelages zellige posés en chevrons dans la douche. Les sanitaires et la robinetterie viennent de chez Leroy merlin

Photo of a small grey and black family bathroom in Dallas with flat-panel cabinets, black cabinets, an alcove bath, a shower/bath combination, a one-piece toilet, metro tiles, white walls, ceramic flooring, a submerged sink, engineered stone worktops, multi-coloured floors, an open shower, white worktops, double sinks, a freestanding vanity unit and grey tiles.

Photo of a traditional grey and black bathroom in New York with shaker cabinets, grey cabinets, white tiles, metro tiles, white walls, a submerged sink, multi-coloured floors and white worktops.

Martha O’Hara Interiors, Interior Design and Photo Styling | City Homes, Builder | Troy Thies, Photography | Please Note: All “related,” “similar,” and “sponsored” products tagged or listed by Houzz are not actual products pictured. They have not been approved by Martha O’Hara Interiors nor any of the professionals credited. For info about our work: design@oharainteriors.com

I love this shower floor hex we found...it's a great compliment to the white subway tile on the walls. I also like to incorporate the vanity countertop material on the step, bench, and other areas to tie the two spaces together. This quartz looks stunning!
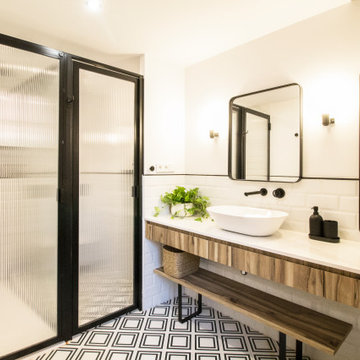
Design ideas for an urban grey and black ensuite wet room bathroom in Barcelona with white cabinets, white tiles, ceramic tiles, white walls, ceramic flooring, a vessel sink, black floors, a hinged door, white worktops, a single sink and a built in vanity unit.
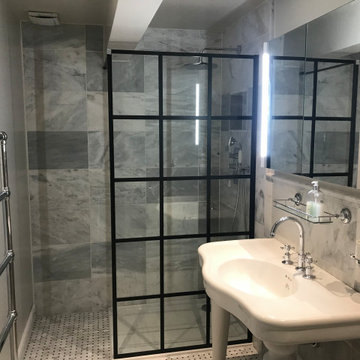
In 2021 we renovated this bathroom in Wimbledon Village on Ridgeway. The clients wanted to convert their existing bathroom and bath tub to a shower room, complete with electric underfloor and a new door.
Work completed:
• Conversion of bathroom to shower room
• Installation of under floor heating
• Bathroom fitted and plumbing
• Decorating
Products/Suppliers worked with to complete this project:
Bathroom sanitary ware products: From Bathroom Discount Centre - Lefroy Brooks, Merlyn, Crosswater, Burlington, Heritage, Windrush, HIB
Floor tiles: East Hampton Basket weave honed from FiredEarth
Wall tiles Serac honed marble & Carrara Profile Tim Hon Marb from Topps Tiles
Paint: Paint and Paper Library Walls and ceiling: Architects’ Eggshell Slate 3
Woodwork: Architects’ Satinwood Slate 3
Door furniture from Willow & Stone
Electrical fittings by Varilight
Underfloor heating by ProWarm with a WifiProTouch thermostat.
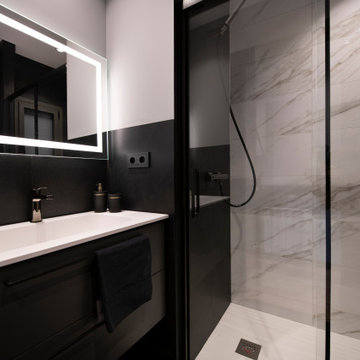
Small modern grey and black shower room bathroom in Barcelona with flat-panel cabinets, black cabinets, an alcove shower, a wall mounted toilet, black tiles, white walls, porcelain flooring, an integrated sink, engineered stone worktops, white floors, a hinged door, white worktops, a single sink and a floating vanity unit.
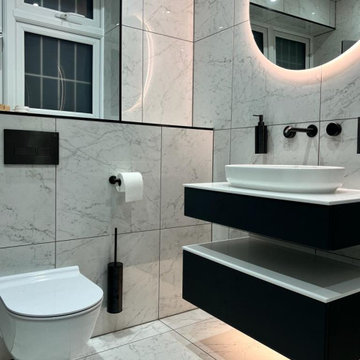
Photo of a medium sized contemporary grey and black shower room bathroom with flat-panel cabinets, black cabinets, a wall mounted toilet, white tiles, porcelain tiles, white walls, porcelain flooring, an integrated sink, solid surface worktops, white floors, white worktops, a single sink and a floating vanity unit.
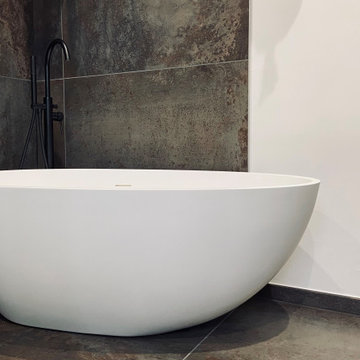
Photo of a medium sized industrial grey and black ensuite bathroom in Lyon with a built-in bath, a walk-in shower, black tiles, ceramic tiles, white walls, ceramic flooring, a vessel sink, black floors, an open shower and double sinks.
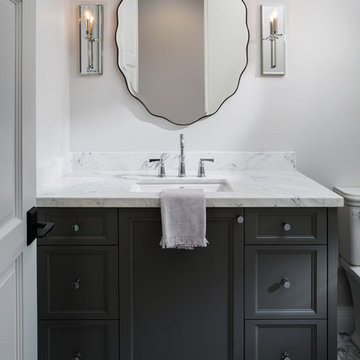
Leland Gebhardt
Inspiration for a mediterranean grey and black bathroom in Phoenix with recessed-panel cabinets, grey cabinets, white walls, a submerged sink, white floors and white worktops.
Inspiration for a mediterranean grey and black bathroom in Phoenix with recessed-panel cabinets, grey cabinets, white walls, a submerged sink, white floors and white worktops.

Inspiration for a traditional grey and black ensuite bathroom in Columbus with recessed-panel cabinets, black cabinets, a freestanding bath, a double shower, black and white tiles, grey tiles, white walls, grey floors, a hinged door, mosaic tiles, porcelain flooring, a wall niche and a shower bench.
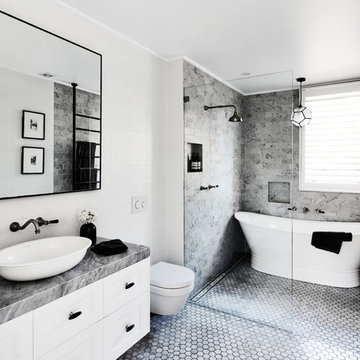
Photographer: Tanya Zouev
Design ideas for a traditional grey and black shower room bathroom in Sydney with shaker cabinets, white cabinets, a freestanding bath, a built-in shower, a wall mounted toilet, grey tiles, white walls, a vessel sink, grey floors and grey worktops.
Design ideas for a traditional grey and black shower room bathroom in Sydney with shaker cabinets, white cabinets, a freestanding bath, a built-in shower, a wall mounted toilet, grey tiles, white walls, a vessel sink, grey floors and grey worktops.
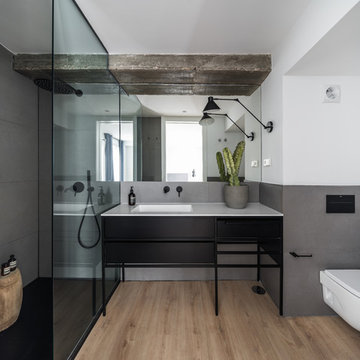
Design ideas for a contemporary grey and black shower room bathroom in Other with black cabinets, a built-in shower, grey tiles, white walls, an integrated sink, beige floors, an open shower, white worktops and flat-panel cabinets.
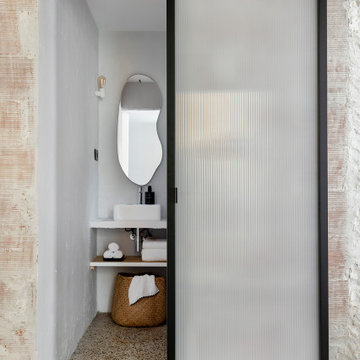
This is an example of a medium sized urban grey and black ensuite bathroom in Barcelona with open cabinets, grey cabinets, a built-in shower, a wall mounted toilet, ceramic tiles, white walls, ceramic flooring, concrete worktops, grey floors, an open shower, grey worktops, an enclosed toilet, a single sink and a built in vanity unit.
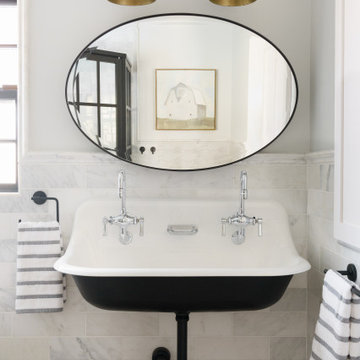
Inspiration for a medium sized rural grey and black bathroom in San Diego with white tiles, marble tiles, white walls, vinyl flooring, a trough sink, brown floors, double sinks and a floating vanity unit.

Exuding Opulent Old-World Charm: A Master Bathroom Oasis
The ornate floor tiles are the pièce de résistance in this lavishly designed master bathroom. Their intricate patterns effortlessly unify the various colors within the room, creating an ambiance of timeless elegance.
The subway-style shower tiles, adorned in exquisite earthy tones, serve as the cornerstone of this pristine aesthetic. These hues gracefully dance between the realms of brown and black, resulting in a striking contrast that is beautifully complemented by the surrounding shades of white. This harmonious interplay of warm and neutral tones not only imparts a sense of sophistication but also ensures a welcoming and user-friendly atmosphere throughout the space.
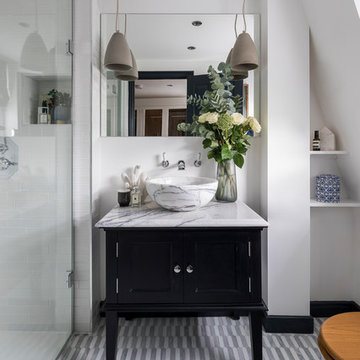
Photo of a classic grey and black shower room bathroom in Hertfordshire with black cabinets, white walls, a vessel sink, grey floors and shaker cabinets.
Grey and Black Bathroom with White Walls Ideas and Designs
1

 Shelves and shelving units, like ladder shelves, will give you extra space without taking up too much floor space. Also look for wire, wicker or fabric baskets, large and small, to store items under or next to the sink, or even on the wall.
Shelves and shelving units, like ladder shelves, will give you extra space without taking up too much floor space. Also look for wire, wicker or fabric baskets, large and small, to store items under or next to the sink, or even on the wall.  The sink, the mirror, shower and/or bath are the places where you might want the clearest and strongest light. You can use these if you want it to be bright and clear. Otherwise, you might want to look at some soft, ambient lighting in the form of chandeliers, short pendants or wall lamps. You could use accent lighting around your bath in the form to create a tranquil, spa feel, as well.
The sink, the mirror, shower and/or bath are the places where you might want the clearest and strongest light. You can use these if you want it to be bright and clear. Otherwise, you might want to look at some soft, ambient lighting in the form of chandeliers, short pendants or wall lamps. You could use accent lighting around your bath in the form to create a tranquil, spa feel, as well. 