Grey and Black Living Room with a Ribbon Fireplace Ideas and Designs
Refine by:
Budget
Sort by:Popular Today
1 - 19 of 19 photos
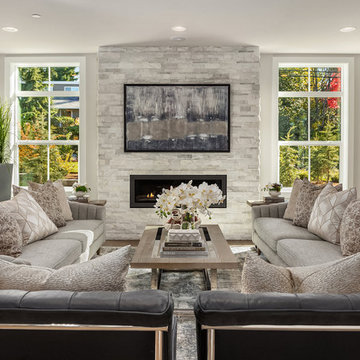
Rural grey and black living room in Seattle with grey walls, medium hardwood flooring, a ribbon fireplace and brown floors.
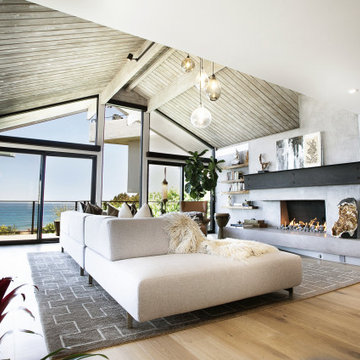
Contemporary Living Room
Medium sized contemporary grey and black open plan living room in Orange County with a ribbon fireplace, a concrete fireplace surround and beige floors.
Medium sized contemporary grey and black open plan living room in Orange County with a ribbon fireplace, a concrete fireplace surround and beige floors.

Living room quartzite fireplace surround next to a custom built-in sofa to gaze at the San Francisco bay view.
Photo of a medium sized contemporary grey and black open plan living room feature wall in San Francisco with white walls, white floors, limestone flooring, a ribbon fireplace, a stone fireplace surround and no tv.
Photo of a medium sized contemporary grey and black open plan living room feature wall in San Francisco with white walls, white floors, limestone flooring, a ribbon fireplace, a stone fireplace surround and no tv.
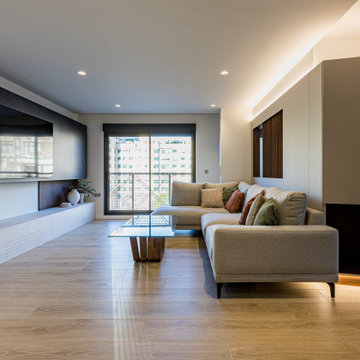
Amplio salón con zona de televisión a medida
Large contemporary grey and black open plan living room in Seville with white walls, light hardwood flooring, a ribbon fireplace and a wall mounted tv.
Large contemporary grey and black open plan living room in Seville with white walls, light hardwood flooring, a ribbon fireplace and a wall mounted tv.
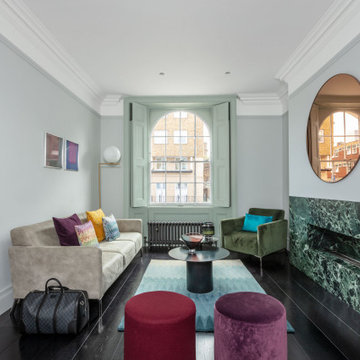
FPArchitects have restored and refurbished a four-storey grade II listed Georgian mid terrace in London's Limehouse, turning the gloomy and dilapidated house into a bright and minimalist family home.
Located within the Lowell Street Conservation Area and on one of London's busiest roads, the early 19th century building was the subject of insensitive extensive works in the mid 1990s when much of the original fabric and features were lost.
FPArchitects' ambition was to re-establish the decorative hierarchy of the interiors by stripping out unsympathetic features and insert paired down decorative elements that complement the original rusticated stucco, round-headed windows and the entrance with fluted columns.
Ancillary spaces are inserted within the original cellular layout with minimal disruption to the fabric of the building. A side extension at the back, also added in the mid 1990s, is transformed into a small pavilion-like Dining Room with minimal sliding doors and apertures for overhead natural light.
Subtle shades of colours and materials with fine textures are preferred and are juxtaposed to dark floors in veiled reference to the Regency and Georgian aesthetics.
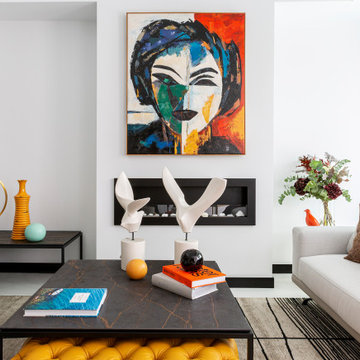
Large modern grey and black open plan living room in Madrid with white walls, a ribbon fireplace, a metal fireplace surround, no tv and white floors.
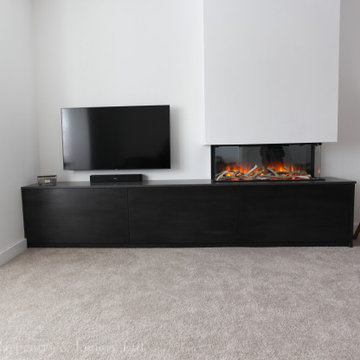
This is an example of a medium sized contemporary grey and black living room in Other with carpet, a ribbon fireplace, a timber clad chimney breast, a built-in media unit and a chimney breast.
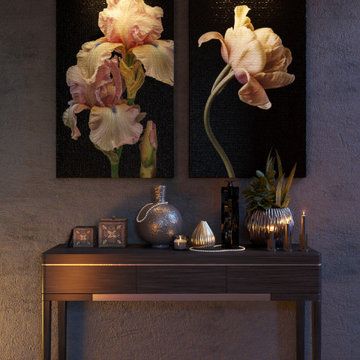
An atmospheric close-up of a console with artworks in the living room.
Photo of a medium sized modern grey and black open plan living room in Moscow with grey walls, dark hardwood flooring, a ribbon fireplace, a metal fireplace surround, black floors and feature lighting.
Photo of a medium sized modern grey and black open plan living room in Moscow with grey walls, dark hardwood flooring, a ribbon fireplace, a metal fireplace surround, black floors and feature lighting.
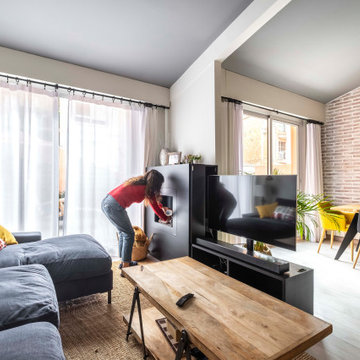
Llevamos adelante una actualización necesaria para que la familia FM volviera a enamorarse de su "living-room"
.
Dispusimos un mágico mueble capaz de contener una chimenea de biocombustible a la vez que... esconde la TV por detrás!
.
Y cambiamos totalmente la apariencia de una estantería démodée, pintándola en negro e incorporándole algunos módulos en roble y puertas industrial style
.
Una pared de ladrillos -que parece real pero es de poliuretano- termina de completar el conjunto
.
Et voilà!
.
¿Qué te parece el cambio?
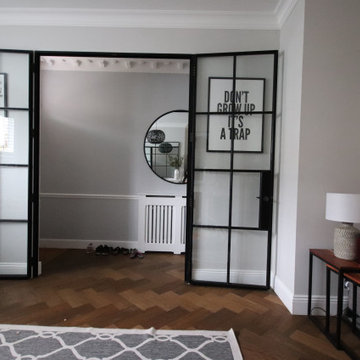
We transformed the living room space for a flat in Clapham Common. The concept was to keep the apartment light and breezy however to add splashes of character and colour in the artwork. Black, white and grey are used with hints of cherry wood and warm colours to bring the space together. Our collective favourite art piece to date, as a studio is “Don’t grow up it’s a trap!”
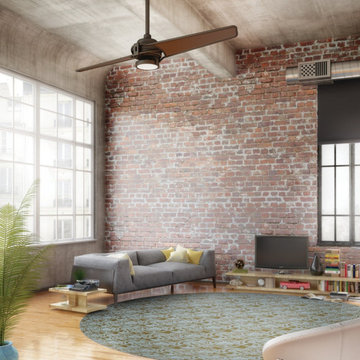
Ventilador de techo con luz 'Xety - Edición Excelencia' Ø 142 cms, bronce antiguo, 2 palas de PC plástico de color bronce antiguo, 3 velocidades con marcha adelante y atrás, más luz LED incorporada con 10W controladas por mando a distancia incluido, para el interior (IP20).
Silencioso y potente motor de bajo consumo.
Extras: Mando a distancia y luz LED incorporada incluidos.
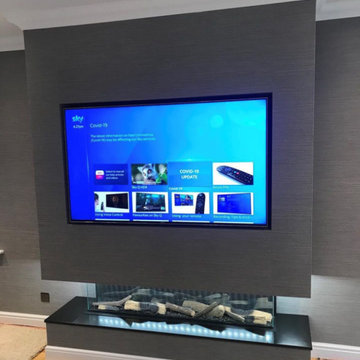
Design ideas for a contemporary grey and black living room feature wall in Essex with grey walls, a ribbon fireplace, a wall mounted tv and wallpapered walls.
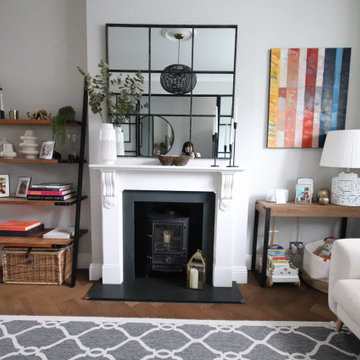
We transformed the living room space for a flat in Clapham Common. The concept was to keep the apartment light and breezy however to add splashes of character and colour in the artwork. Black, white and grey are used with hints of cherry wood and warm colours to bring the space together. Our collective favourite art piece to date, as a studio is “Don’t grow up it’s a trap!”
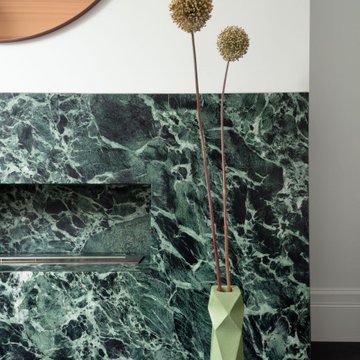
FPArchitects have restored and refurbished a four-storey grade II listed Georgian mid terrace in London's Limehouse, turning the gloomy and dilapidated house into a bright and minimalist family home.
Located within the Lowell Street Conservation Area and on one of London's busiest roads, the early 19th century building was the subject of insensitive extensive works in the mid 1990s when much of the original fabric and features were lost.
FPArchitects' ambition was to re-establish the decorative hierarchy of the interiors by stripping out unsympathetic features and insert paired down decorative elements that complement the original rusticated stucco, round-headed windows and the entrance with fluted columns.
Ancillary spaces are inserted within the original cellular layout with minimal disruption to the fabric of the building. A side extension at the back, also added in the mid 1990s, is transformed into a small pavilion-like Dining Room with minimal sliding doors and apertures for overhead natural light.
Subtle shades of colours and materials with fine textures are preferred and are juxtaposed to dark floors in veiled reference to the Regency and Georgian aesthetics.
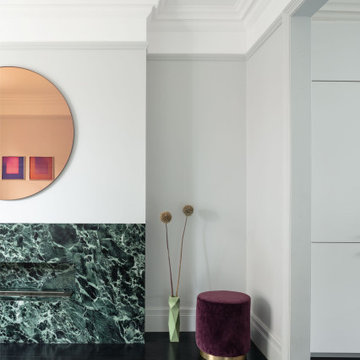
FPArchitects have restored and refurbished a four-storey grade II listed Georgian mid terrace in London's Limehouse, turning the gloomy and dilapidated house into a bright and minimalist family home.
Located within the Lowell Street Conservation Area and on one of London's busiest roads, the early 19th century building was the subject of insensitive extensive works in the mid 1990s when much of the original fabric and features were lost.
FPArchitects' ambition was to re-establish the decorative hierarchy of the interiors by stripping out unsympathetic features and insert paired down decorative elements that complement the original rusticated stucco, round-headed windows and the entrance with fluted columns.
Ancillary spaces are inserted within the original cellular layout with minimal disruption to the fabric of the building. A side extension at the back, also added in the mid 1990s, is transformed into a small pavilion-like Dining Room with minimal sliding doors and apertures for overhead natural light.
Subtle shades of colours and materials with fine textures are preferred and are juxtaposed to dark floors in veiled reference to the Regency and Georgian aesthetics.
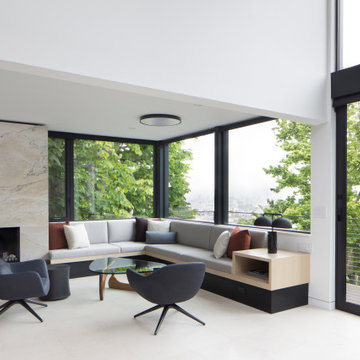
Living room corner built-in sofa with light wood trim and quartzite fireplace surround with black accents and white limestone floors over radiant heating. Cool new lighting and custom pillows and upholstery complete the arrangement.
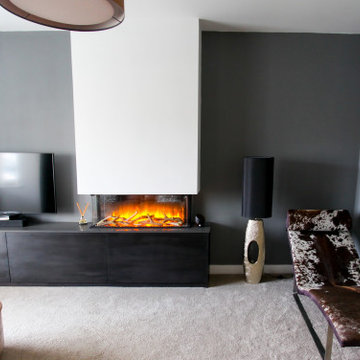
Inspiration for a medium sized contemporary grey and black living room in Other with carpet, a ribbon fireplace, a timber clad chimney breast, a built-in media unit and a chimney breast.
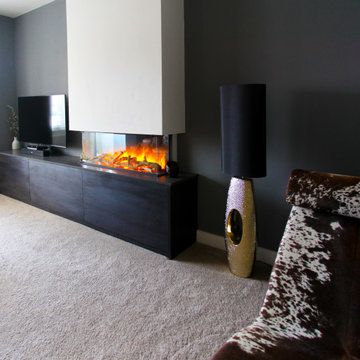
This is an example of a medium sized contemporary grey and black living room in Other with carpet, a ribbon fireplace, a timber clad chimney breast, a built-in media unit and a chimney breast.
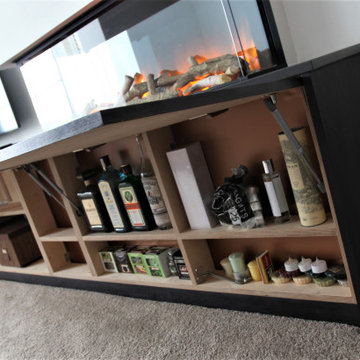
This is an example of a medium sized contemporary grey and black living room in Other with carpet, a ribbon fireplace, a timber clad chimney breast, a built-in media unit and a chimney breast.
Grey and Black Living Room with a Ribbon Fireplace Ideas and Designs
1