Living Room
Refine by:
Budget
Sort by:Popular Today
1 - 20 of 26 photos
Item 1 of 3

A contemporary and stylish country home which showcases functionality without sacrificing elegance designed by Rose Narmani Interiors.
Expansive contemporary formal and grey and black open plan living room in London with white walls, a stone fireplace surround, a built-in media unit and brown floors.
Expansive contemporary formal and grey and black open plan living room in London with white walls, a stone fireplace surround, a built-in media unit and brown floors.

Large contemporary grey and black enclosed living room in Toronto with grey walls, light hardwood flooring, a standard fireplace, a stone fireplace surround, feature lighting, no tv and a drop ceiling.

Modern living room with striking furniture, black walls and floor, and garden access. Photo by Jonathan Little Photography.
This is an example of a large contemporary formal and grey and black enclosed living room in Hampshire with black walls, dark hardwood flooring, a standard fireplace, a stone fireplace surround, no tv, black floors and feature lighting.
This is an example of a large contemporary formal and grey and black enclosed living room in Hampshire with black walls, dark hardwood flooring, a standard fireplace, a stone fireplace surround, no tv, black floors and feature lighting.

Living room quartzite fireplace surround next to a custom built-in sofa to gaze at the San Francisco bay view.
Photo of a medium sized contemporary grey and black open plan living room feature wall in San Francisco with white walls, white floors, limestone flooring, a ribbon fireplace, a stone fireplace surround and no tv.
Photo of a medium sized contemporary grey and black open plan living room feature wall in San Francisco with white walls, white floors, limestone flooring, a ribbon fireplace, a stone fireplace surround and no tv.
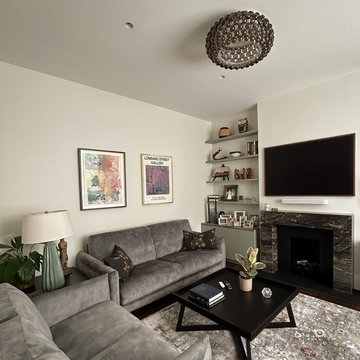
ex-kids room converted to a smart lounge.
Chimney breast exposed and new marble fire place created. the marble off-cuts were used as cupboard tops either side of the fire place.
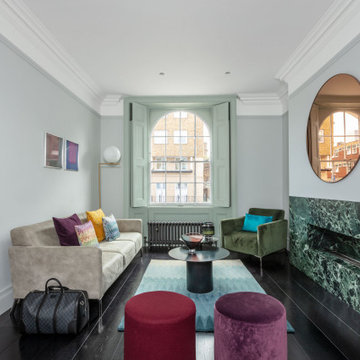
FPArchitects have restored and refurbished a four-storey grade II listed Georgian mid terrace in London's Limehouse, turning the gloomy and dilapidated house into a bright and minimalist family home.
Located within the Lowell Street Conservation Area and on one of London's busiest roads, the early 19th century building was the subject of insensitive extensive works in the mid 1990s when much of the original fabric and features were lost.
FPArchitects' ambition was to re-establish the decorative hierarchy of the interiors by stripping out unsympathetic features and insert paired down decorative elements that complement the original rusticated stucco, round-headed windows and the entrance with fluted columns.
Ancillary spaces are inserted within the original cellular layout with minimal disruption to the fabric of the building. A side extension at the back, also added in the mid 1990s, is transformed into a small pavilion-like Dining Room with minimal sliding doors and apertures for overhead natural light.
Subtle shades of colours and materials with fine textures are preferred and are juxtaposed to dark floors in veiled reference to the Regency and Georgian aesthetics.
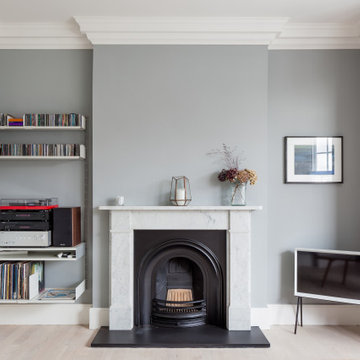
Photo of a large scandinavian grey and black enclosed living room in London with grey walls, light hardwood flooring, a standard fireplace, a stone fireplace surround and a freestanding tv.
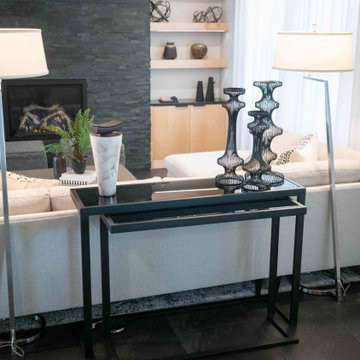
This 1950's home was chopped up with the segmented rooms of the period. The front of the house had two living spaces, separated by a wall with a door opening, and the long-skinny hearth area was difficult to arrange. The kitchen had been remodeled at some point, but was still dated. The homeowners wanted more space, more light, and more MODERN. So we delivered.
We knocked out the walls and added a beam to open up the three spaces. Luxury vinyl tile in a warm, matte black set the base for the space, with light grey walls and a mid-grey ceiling. The fireplace was totally revamped and clad in cut-face black stone.
Cabinetry and built-ins in clear-coated maple add the mid-century vibe, as does the furnishings. And the geometric backsplash was the starting inspiration for everything.
We'll let you just peruse the photos, with before photos at the end, to see just how dramatic the results were!
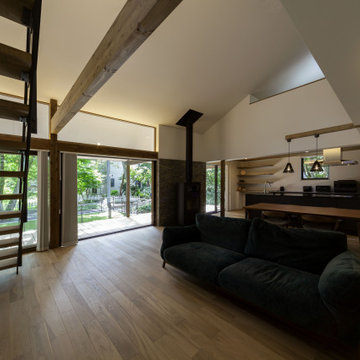
広々としたリビングは屋根の形状を生かした吹き抜けで、高さからくる開放感も。大開口の先にはドッグランや木々の緑が目を楽しませてくれる。
Inspiration for a medium sized grey and black open plan living room in Other with white walls, light hardwood flooring, a wood burning stove, a stone fireplace surround, a wall mounted tv, black floors, a wallpapered ceiling and wallpapered walls.
Inspiration for a medium sized grey and black open plan living room in Other with white walls, light hardwood flooring, a wood burning stove, a stone fireplace surround, a wall mounted tv, black floors, a wallpapered ceiling and wallpapered walls.
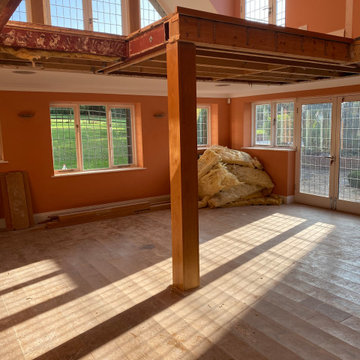
A contemporary and stylish country home which showcases functionality without sacrificing elegance designed by Rose Narmani Interiors.
This is an example of an expansive contemporary formal and grey and black open plan living room in London with white walls, a stone fireplace surround, a built-in media unit and brown floors.
This is an example of an expansive contemporary formal and grey and black open plan living room in London with white walls, a stone fireplace surround, a built-in media unit and brown floors.
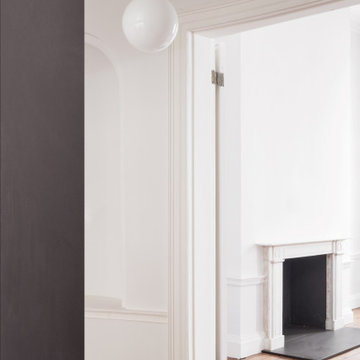
This is an example of a large scandinavian formal and grey and black open plan living room in London with multi-coloured walls, medium hardwood flooring, a standard fireplace, a stone fireplace surround, no tv, multi-coloured floors and a chimney breast.
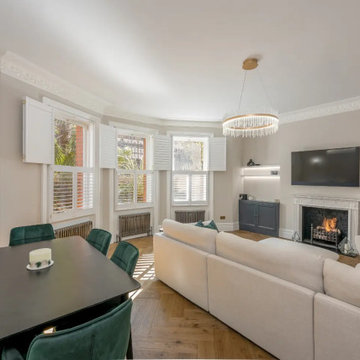
Full flat refurbishment
Large contemporary formal and grey and black enclosed living room in London with grey walls, bamboo flooring, a wood burning stove, a stone fireplace surround, a wall mounted tv, multi-coloured floors, a coffered ceiling, panelled walls and feature lighting.
Large contemporary formal and grey and black enclosed living room in London with grey walls, bamboo flooring, a wood burning stove, a stone fireplace surround, a wall mounted tv, multi-coloured floors, a coffered ceiling, panelled walls and feature lighting.
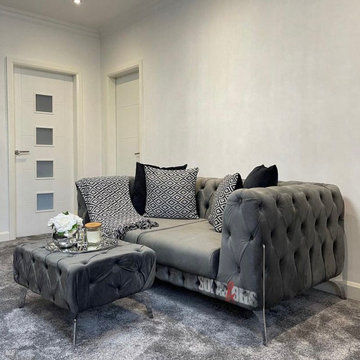
Design ideas for a medium sized modern formal and grey and black open plan living room feature wall in Other with white walls, carpet, no fireplace, a stone fireplace surround, a built-in media unit, grey floors, a drop ceiling and panelled walls.
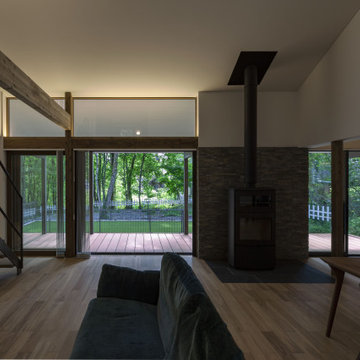
広々としたリビングは屋根の形状を生かした吹き抜けで、高さからくる開放感も。大開口の先にはドッグランや木々の緑が目を楽しませてくれる。
This is an example of a medium sized grey and black open plan living room in Other with white walls, light hardwood flooring, a wood burning stove, a stone fireplace surround, a wall mounted tv, black floors, a wallpapered ceiling and wallpapered walls.
This is an example of a medium sized grey and black open plan living room in Other with white walls, light hardwood flooring, a wood burning stove, a stone fireplace surround, a wall mounted tv, black floors, a wallpapered ceiling and wallpapered walls.
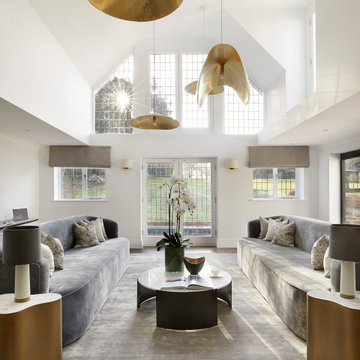
A contemporary and stylish country home which showcases functionality without sacrificing elegance designed by Rose Narmani Interiors.
Photo of an expansive contemporary formal and grey and black open plan living room in London with white walls, a stone fireplace surround, a built-in media unit and brown floors.
Photo of an expansive contemporary formal and grey and black open plan living room in London with white walls, a stone fireplace surround, a built-in media unit and brown floors.
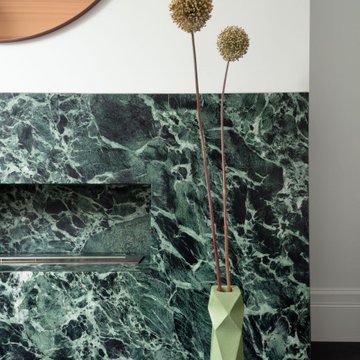
FPArchitects have restored and refurbished a four-storey grade II listed Georgian mid terrace in London's Limehouse, turning the gloomy and dilapidated house into a bright and minimalist family home.
Located within the Lowell Street Conservation Area and on one of London's busiest roads, the early 19th century building was the subject of insensitive extensive works in the mid 1990s when much of the original fabric and features were lost.
FPArchitects' ambition was to re-establish the decorative hierarchy of the interiors by stripping out unsympathetic features and insert paired down decorative elements that complement the original rusticated stucco, round-headed windows and the entrance with fluted columns.
Ancillary spaces are inserted within the original cellular layout with minimal disruption to the fabric of the building. A side extension at the back, also added in the mid 1990s, is transformed into a small pavilion-like Dining Room with minimal sliding doors and apertures for overhead natural light.
Subtle shades of colours and materials with fine textures are preferred and are juxtaposed to dark floors in veiled reference to the Regency and Georgian aesthetics.
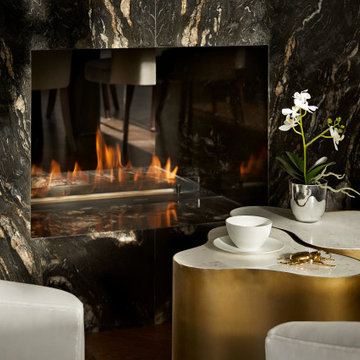
A contemporary and stylish country home which showcases functionality without sacrificing elegance designed by Rose Narmani Interiors.
Inspiration for an expansive contemporary formal and grey and black open plan living room in London with white walls, a stone fireplace surround, a built-in media unit and brown floors.
Inspiration for an expansive contemporary formal and grey and black open plan living room in London with white walls, a stone fireplace surround, a built-in media unit and brown floors.
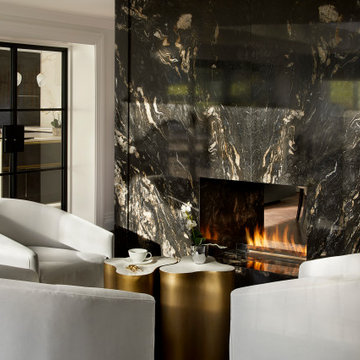
A contemporary and stylish country home which showcases functionality without sacrificing elegance designed by Rose Narmani Interiors.
This is an example of an expansive contemporary formal and grey and black open plan living room in London with white walls, a stone fireplace surround, a built-in media unit and brown floors.
This is an example of an expansive contemporary formal and grey and black open plan living room in London with white walls, a stone fireplace surround, a built-in media unit and brown floors.
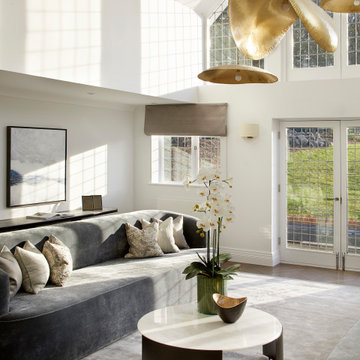
A contemporary and stylish country home which showcases functionality without sacrificing elegance designed by Rose Narmani Interiors.
Design ideas for an expansive contemporary formal and grey and black open plan living room in London with white walls, a stone fireplace surround, a built-in media unit and brown floors.
Design ideas for an expansive contemporary formal and grey and black open plan living room in London with white walls, a stone fireplace surround, a built-in media unit and brown floors.
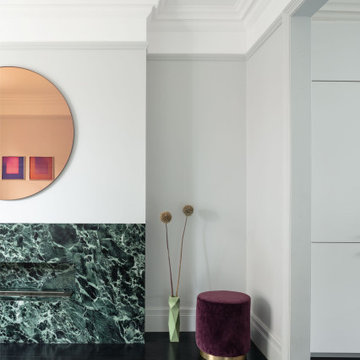
FPArchitects have restored and refurbished a four-storey grade II listed Georgian mid terrace in London's Limehouse, turning the gloomy and dilapidated house into a bright and minimalist family home.
Located within the Lowell Street Conservation Area and on one of London's busiest roads, the early 19th century building was the subject of insensitive extensive works in the mid 1990s when much of the original fabric and features were lost.
FPArchitects' ambition was to re-establish the decorative hierarchy of the interiors by stripping out unsympathetic features and insert paired down decorative elements that complement the original rusticated stucco, round-headed windows and the entrance with fluted columns.
Ancillary spaces are inserted within the original cellular layout with minimal disruption to the fabric of the building. A side extension at the back, also added in the mid 1990s, is transformed into a small pavilion-like Dining Room with minimal sliding doors and apertures for overhead natural light.
Subtle shades of colours and materials with fine textures are preferred and are juxtaposed to dark floors in veiled reference to the Regency and Georgian aesthetics.
1