Grey and Brown Living Room with Concrete Flooring Ideas and Designs
Refine by:
Budget
Sort by:Popular Today
1 - 13 of 13 photos
Item 1 of 3
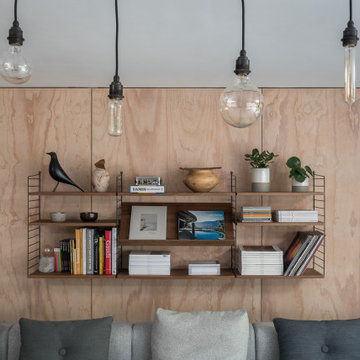
Basement living room extension with floor to ceiling sliding doors, plywood and stone tile walls and concrete and wood flooring create an inside-outside living space.
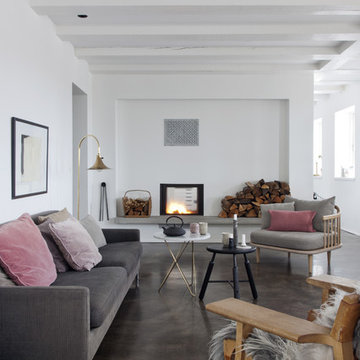
Fotografía: Raul Candales
Estilismo: Susana Ocaña
This is an example of a large scandinavian formal and grey and brown open plan living room in Barcelona with white walls, concrete flooring, a standard fireplace, no tv and brown floors.
This is an example of a large scandinavian formal and grey and brown open plan living room in Barcelona with white walls, concrete flooring, a standard fireplace, no tv and brown floors.
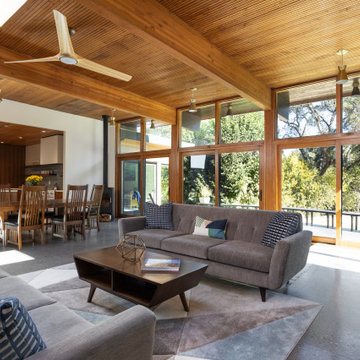
View of mid-century modern living and dining space with exposed wood beams & ceiling, concrete floors & large glazing with nature views.
Inspiration for a midcentury grey and brown open plan living room in San Francisco with concrete flooring, exposed beams and grey floors.
Inspiration for a midcentury grey and brown open plan living room in San Francisco with concrete flooring, exposed beams and grey floors.

Howard Baker | www.howardbakerphoto.com
This is an example of a farmhouse formal and grey and brown enclosed living room in Other with white walls, concrete flooring, a wood burning stove, a metal fireplace surround and grey floors.
This is an example of a farmhouse formal and grey and brown enclosed living room in Other with white walls, concrete flooring, a wood burning stove, a metal fireplace surround and grey floors.
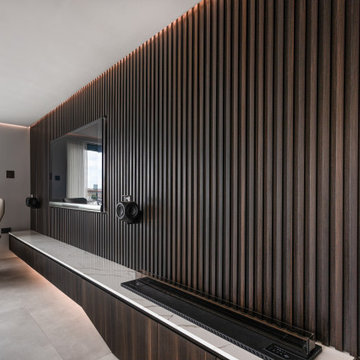
Custom-made Livingroom wall with vertical paneling to keep attention on the TV and make a room look higher.
Inspiration for a large modern grey and brown open plan living room in London with a music area, brown walls, concrete flooring, a standard fireplace, a wooden fireplace surround, a built-in media unit and feature lighting.
Inspiration for a large modern grey and brown open plan living room in London with a music area, brown walls, concrete flooring, a standard fireplace, a wooden fireplace surround, a built-in media unit and feature lighting.
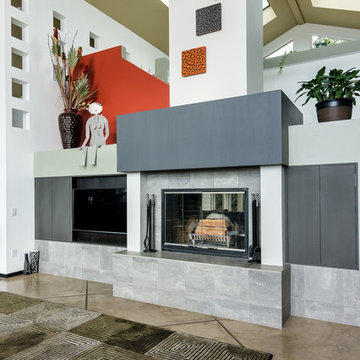
This modern custom built home was designed and built by John Webb Construction & Design on a steep hillside overlooking the Willamette Valley in Western Oregon. The placement of the home allowed for private yet stunning views of the valley even when sitting inside the living room or laying in bed. Concrete radiant floors and vaulted ceiling help make this modern home a great place to live and entertain.
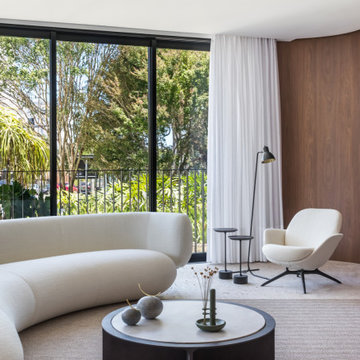
The connection to the outside was really the key factor in the design process of this reception room. We kept the seating area light and minimal and used organic shapes to create a soft harmony with the existing architecture of the building. An abundance of natural daylight and the views onto the greenery coming in from the exterior are the focal point.
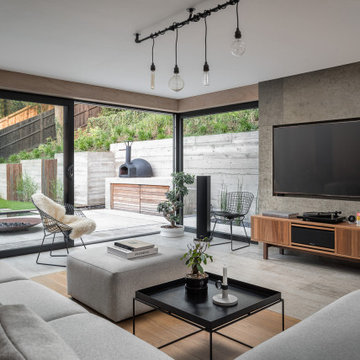
Basement living room extension with floor to ceiling sliding doors, plywood panelling a stone tile feature wall (with integrated TV) and concrete/wood flooring to create an inside-outside living space.
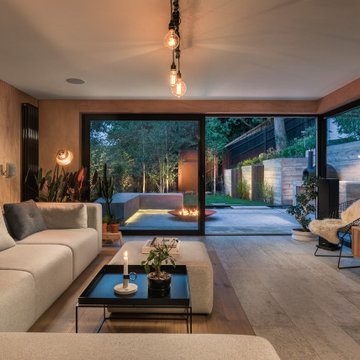
Basement living room extension with floor to ceiling sliding doors, plywood and stone tile walls and concrete and wood flooring create an inside-outside living space.

Basement living room extension with floor to ceiling sliding doors, plywood panelling a stone tile feature wall (with integrated TV) and concrete/wood flooring to create an inside-outside living space.
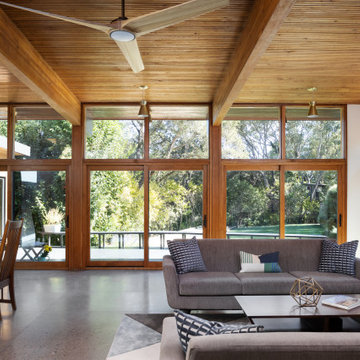
View of mid-century modern living and dining space with exposed wood beams & ceiling, concrete floors & large glazing with nature views.
This is an example of a midcentury grey and brown open plan living room in San Francisco with concrete flooring, exposed beams and grey floors.
This is an example of a midcentury grey and brown open plan living room in San Francisco with concrete flooring, exposed beams and grey floors.
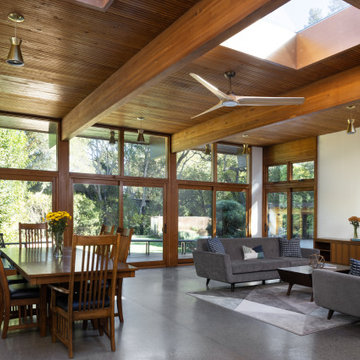
View of mid-century modern living and dining space with exposed wood beams & ceiling, concrete floors & large glazing with nature views.
Inspiration for a large midcentury grey and brown open plan living room in San Francisco with concrete flooring, exposed beams and grey floors.
Inspiration for a large midcentury grey and brown open plan living room in San Francisco with concrete flooring, exposed beams and grey floors.
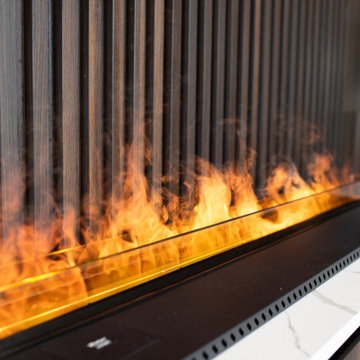
Water based fireplace to make sure we pass all Building regulations ;)
Modern grey and brown enclosed living room feature wall in London with a home bar, concrete flooring, a standard fireplace, a wooden fireplace surround and a built-in media unit.
Modern grey and brown enclosed living room feature wall in London with a home bar, concrete flooring, a standard fireplace, a wooden fireplace surround and a built-in media unit.
Grey and Brown Living Room with Concrete Flooring Ideas and Designs
1