Grey and Cream Bathroom with White Walls Ideas and Designs
Refine by:
Budget
Sort by:Popular Today
1 - 20 of 35 photos
Item 1 of 3

Interior view of the Northgrove Residence. Interior Design by Amity Worrell & Co. Construction by Smith Builders. Photography by Andrea Calo.
Expansive coastal grey and cream ensuite bathroom in Austin with grey cabinets, metro tiles, marble worktops, white worktops, white walls, marble flooring, a submerged sink, white floors and recessed-panel cabinets.
Expansive coastal grey and cream ensuite bathroom in Austin with grey cabinets, metro tiles, marble worktops, white worktops, white walls, marble flooring, a submerged sink, white floors and recessed-panel cabinets.
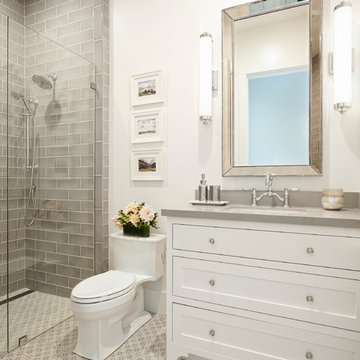
Inspiration for a country grey and cream shower room bathroom in San Francisco with shaker cabinets, white cabinets, a one-piece toilet, grey tiles, metro tiles, white walls, porcelain flooring, a submerged sink, engineered stone worktops, grey floors, a hinged door, grey worktops and an alcove shower.

This 6,000sf luxurious custom new construction 5-bedroom, 4-bath home combines elements of open-concept design with traditional, formal spaces, as well. Tall windows, large openings to the back yard, and clear views from room to room are abundant throughout. The 2-story entry boasts a gently curving stair, and a full view through openings to the glass-clad family room. The back stair is continuous from the basement to the finished 3rd floor / attic recreation room.
The interior is finished with the finest materials and detailing, with crown molding, coffered, tray and barrel vault ceilings, chair rail, arched openings, rounded corners, built-in niches and coves, wide halls, and 12' first floor ceilings with 10' second floor ceilings.
It sits at the end of a cul-de-sac in a wooded neighborhood, surrounded by old growth trees. The homeowners, who hail from Texas, believe that bigger is better, and this house was built to match their dreams. The brick - with stone and cast concrete accent elements - runs the full 3-stories of the home, on all sides. A paver driveway and covered patio are included, along with paver retaining wall carved into the hill, creating a secluded back yard play space for their young children.
Project photography by Kmieick Imagery.
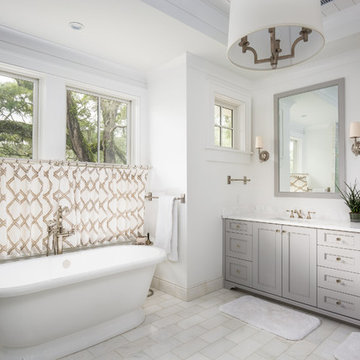
Joshua Corrigan
Photo of a traditional grey and cream ensuite bathroom in Charleston with grey cabinets, a freestanding bath, white walls, a submerged sink and recessed-panel cabinets.
Photo of a traditional grey and cream ensuite bathroom in Charleston with grey cabinets, a freestanding bath, white walls, a submerged sink and recessed-panel cabinets.

Luxurious primary bathroom.
This is an example of a classic grey and cream ensuite bathroom in Austin with light wood cabinets, a freestanding bath, white walls, a submerged sink, a wall niche, double sinks and a floating vanity unit.
This is an example of a classic grey and cream ensuite bathroom in Austin with light wood cabinets, a freestanding bath, white walls, a submerged sink, a wall niche, double sinks and a floating vanity unit.
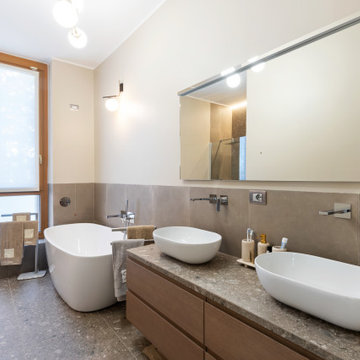
Evoluzione di un progetto di ristrutturazione completa appartamento da 110mq
Inspiration for a large contemporary grey and cream shower room bathroom in Milan with beaded cabinets, light wood cabinets, a freestanding bath, a built-in shower, a two-piece toilet, grey tiles, stone tiles, white walls, porcelain flooring, a vessel sink, limestone worktops, grey floors, an open shower, grey worktops, double sinks, a floating vanity unit and a drop ceiling.
Inspiration for a large contemporary grey and cream shower room bathroom in Milan with beaded cabinets, light wood cabinets, a freestanding bath, a built-in shower, a two-piece toilet, grey tiles, stone tiles, white walls, porcelain flooring, a vessel sink, limestone worktops, grey floors, an open shower, grey worktops, double sinks, a floating vanity unit and a drop ceiling.
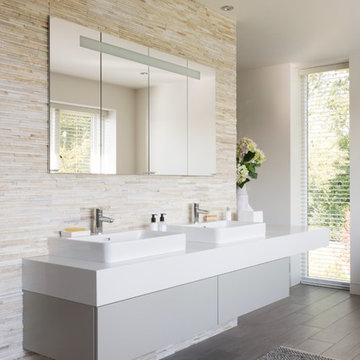
The design brief for this ensuite project was to use natural materials to create a warm, luxurious, contemporary space that is both sociable and intimate. To create a continuous flow from the master bedroom into the ensuite, wood-effect porcelain tiles run throughout the lower level and then are echoed on the base of the shower. On the walls and floors of the wet areas, the Ripples designer specified natural stone tiles to reflect the client’s love of natural materials. The clients requested a seating area in the bathroom which resulted in a clever floating bench that wraps around the central dividing wall.
In the spacious shower, a large showerhead is angled to spray water straight down into the sunken floor, ensuring splashes are kept to a minimum and eliminating the need for a glass screen. To maximise storage, meanwhile, there are mirrored cabinets recessed into the wall above the basin, complete with LED lights inside, with a bespoke vanity drawer unit underneath, and a wall-mounted tall cupboard located at the end of the bench, opposite the wet area.
The contemporary lines of the freestanding bath make for a real feature in the corner of this ensuite. The results are a beautiful ensuite which the homeowners were thrilled with and an award-winning design for Ripples.
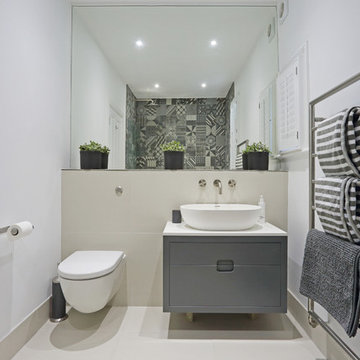
This is an example of a medium sized contemporary grey and cream shower room bathroom in London with flat-panel cabinets, grey cabinets, a wall mounted toilet, white walls, a vessel sink, beige floors and white worktops.
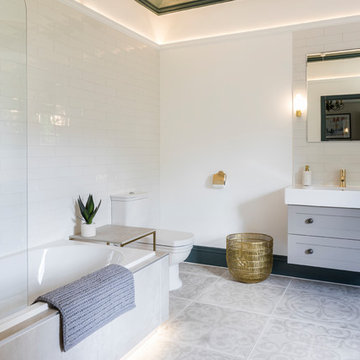
Chris Snook Photography
Photo of a medium sized contemporary grey and cream family bathroom in London with shaker cabinets, grey cabinets, a built-in bath, a shower/bath combination, white tiles, ceramic tiles, ceramic flooring, a wall-mounted sink, solid surface worktops, grey floors, an open shower, white worktops, a one-piece toilet and white walls.
Photo of a medium sized contemporary grey and cream family bathroom in London with shaker cabinets, grey cabinets, a built-in bath, a shower/bath combination, white tiles, ceramic tiles, ceramic flooring, a wall-mounted sink, solid surface worktops, grey floors, an open shower, white worktops, a one-piece toilet and white walls.
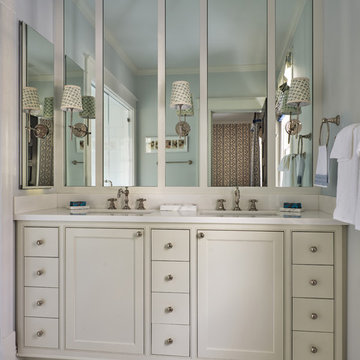
Photographer: Angie Seckinger |
Interior: Cameron Ruppert Interiors |
Builder: Thorsen Construction
Inspiration for a classic grey and cream bathroom in DC Metro with recessed-panel cabinets, beige cabinets, white walls, mosaic tile flooring, a submerged sink, multi-coloured floors and white worktops.
Inspiration for a classic grey and cream bathroom in DC Metro with recessed-panel cabinets, beige cabinets, white walls, mosaic tile flooring, a submerged sink, multi-coloured floors and white worktops.
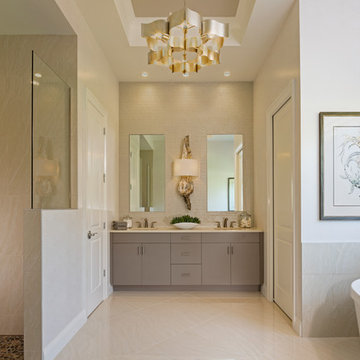
Photo of a traditional grey and cream bathroom in Miami with flat-panel cabinets, grey cabinets, a freestanding bath, a built-in shower, grey tiles, white walls, a submerged sink, beige floors, an open shower and white worktops.
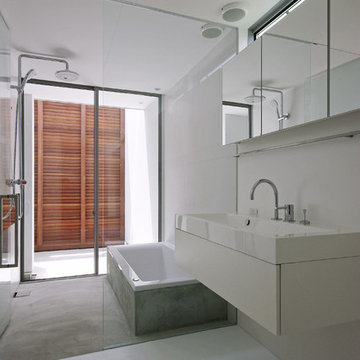
Design ideas for a contemporary grey and cream wet room bathroom in Other with flat-panel cabinets, white cabinets, a built-in bath, white tiles, white walls, a console sink, white floors and a hinged door.
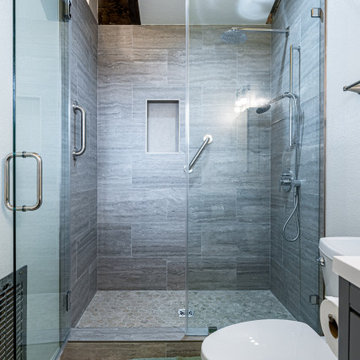
Santa Monica, CA / Complete Bathroom Remodel
Installation of all tile work; Shower, floor and walls. All required plumbing and electrical needs per the project. Installation of the vanity, toilet, mirrors, lighting and a fresh paint to finish.
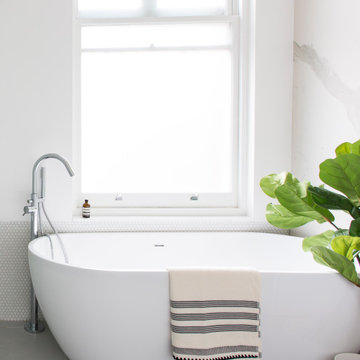
Modernist Family Home
Large modern grey and cream ensuite bathroom in London with flat-panel cabinets, white cabinets, a freestanding bath, a walk-in shower, a one-piece toilet, white tiles, mosaic tiles, white walls, porcelain flooring, an integrated sink, solid surface worktops, grey floors, an open shower and white worktops.
Large modern grey and cream ensuite bathroom in London with flat-panel cabinets, white cabinets, a freestanding bath, a walk-in shower, a one-piece toilet, white tiles, mosaic tiles, white walls, porcelain flooring, an integrated sink, solid surface worktops, grey floors, an open shower and white worktops.
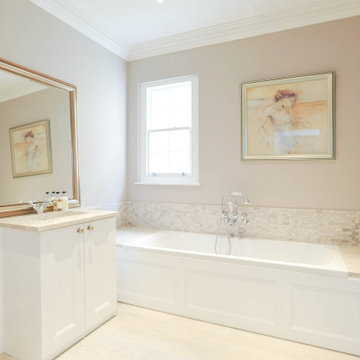
Bright family bathroom with bathtub.
Expansive traditional grey and cream bathroom in London with flat-panel cabinets, beige cabinets, an alcove bath, a walk-in shower, beige tiles, marble tiles, white walls, a built-in sink, marble worktops, an open shower, beige worktops, feature lighting, a single sink, a built in vanity unit and a coffered ceiling.
Expansive traditional grey and cream bathroom in London with flat-panel cabinets, beige cabinets, an alcove bath, a walk-in shower, beige tiles, marble tiles, white walls, a built-in sink, marble worktops, an open shower, beige worktops, feature lighting, a single sink, a built in vanity unit and a coffered ceiling.
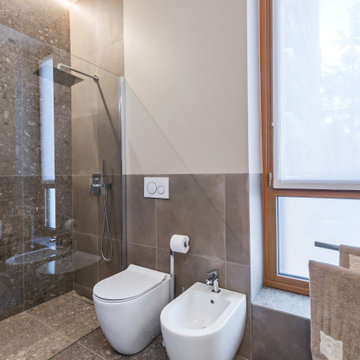
Evoluzione di un progetto di ristrutturazione completa appartamento da 110mq
This is an example of a large contemporary grey and cream shower room bathroom in Milan with beaded cabinets, light wood cabinets, a freestanding bath, a built-in shower, a two-piece toilet, grey tiles, stone tiles, white walls, porcelain flooring, a vessel sink, limestone worktops, grey floors, an open shower, grey worktops, double sinks, a floating vanity unit and a drop ceiling.
This is an example of a large contemporary grey and cream shower room bathroom in Milan with beaded cabinets, light wood cabinets, a freestanding bath, a built-in shower, a two-piece toilet, grey tiles, stone tiles, white walls, porcelain flooring, a vessel sink, limestone worktops, grey floors, an open shower, grey worktops, double sinks, a floating vanity unit and a drop ceiling.
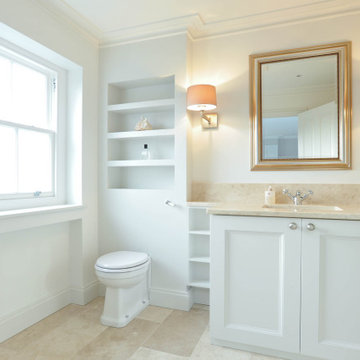
This bathroom is so spacious, bright and has a clean finish with lots of storage. Perfect for family use.
Inspiration for an expansive classic grey and cream family bathroom in London with recessed-panel cabinets, white cabinets, a walk-in shower, a wall mounted toilet, beige tiles, marble tiles, white walls, marble flooring, a built-in sink, marble worktops, beige floors, a hinged door, beige worktops, feature lighting, a single sink, a built in vanity unit, a coffered ceiling and an alcove bath.
Inspiration for an expansive classic grey and cream family bathroom in London with recessed-panel cabinets, white cabinets, a walk-in shower, a wall mounted toilet, beige tiles, marble tiles, white walls, marble flooring, a built-in sink, marble worktops, beige floors, a hinged door, beige worktops, feature lighting, a single sink, a built in vanity unit, a coffered ceiling and an alcove bath.

This 6,000sf luxurious custom new construction 5-bedroom, 4-bath home combines elements of open-concept design with traditional, formal spaces, as well. Tall windows, large openings to the back yard, and clear views from room to room are abundant throughout. The 2-story entry boasts a gently curving stair, and a full view through openings to the glass-clad family room. The back stair is continuous from the basement to the finished 3rd floor / attic recreation room.
The interior is finished with the finest materials and detailing, with crown molding, coffered, tray and barrel vault ceilings, chair rail, arched openings, rounded corners, built-in niches and coves, wide halls, and 12' first floor ceilings with 10' second floor ceilings.
It sits at the end of a cul-de-sac in a wooded neighborhood, surrounded by old growth trees. The homeowners, who hail from Texas, believe that bigger is better, and this house was built to match their dreams. The brick - with stone and cast concrete accent elements - runs the full 3-stories of the home, on all sides. A paver driveway and covered patio are included, along with paver retaining wall carved into the hill, creating a secluded back yard play space for their young children.
Project photography by Kmieick Imagery.
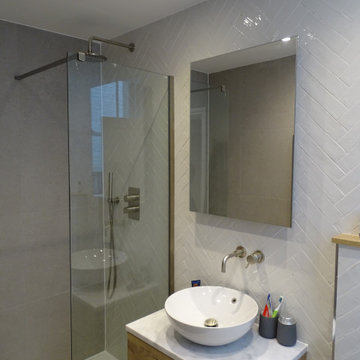
Medium sized traditional grey and cream ensuite bathroom in London with flat-panel cabinets, light wood cabinets, a walk-in shower, a wall mounted toilet, white tiles, ceramic tiles, white walls, porcelain flooring, a console sink, solid surface worktops, grey floors, an open shower, white worktops, a single sink and a floating vanity unit.
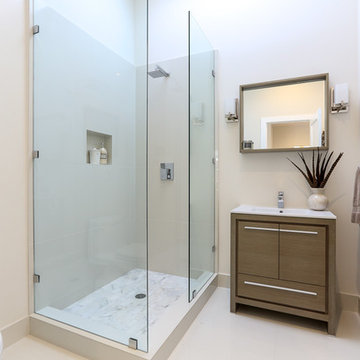
Bathroom
Adam Willis Photography
Design ideas for a medium sized contemporary grey and cream shower room bathroom in San Francisco with flat-panel cabinets, dark wood cabinets, a corner shower, a one-piece toilet, white walls, an integrated sink, engineered stone worktops, white floors, a hinged door and white worktops.
Design ideas for a medium sized contemporary grey and cream shower room bathroom in San Francisco with flat-panel cabinets, dark wood cabinets, a corner shower, a one-piece toilet, white walls, an integrated sink, engineered stone worktops, white floors, a hinged door and white worktops.
Grey and Cream Bathroom with White Walls Ideas and Designs
1

 Shelves and shelving units, like ladder shelves, will give you extra space without taking up too much floor space. Also look for wire, wicker or fabric baskets, large and small, to store items under or next to the sink, or even on the wall.
Shelves and shelving units, like ladder shelves, will give you extra space without taking up too much floor space. Also look for wire, wicker or fabric baskets, large and small, to store items under or next to the sink, or even on the wall.  The sink, the mirror, shower and/or bath are the places where you might want the clearest and strongest light. You can use these if you want it to be bright and clear. Otherwise, you might want to look at some soft, ambient lighting in the form of chandeliers, short pendants or wall lamps. You could use accent lighting around your bath in the form to create a tranquil, spa feel, as well.
The sink, the mirror, shower and/or bath are the places where you might want the clearest and strongest light. You can use these if you want it to be bright and clear. Otherwise, you might want to look at some soft, ambient lighting in the form of chandeliers, short pendants or wall lamps. You could use accent lighting around your bath in the form to create a tranquil, spa feel, as well. 