Grey and Pink Bathroom with a Shower/Bath Combination Ideas and Designs
Refine by:
Budget
Sort by:Popular Today
1 - 20 of 30 photos
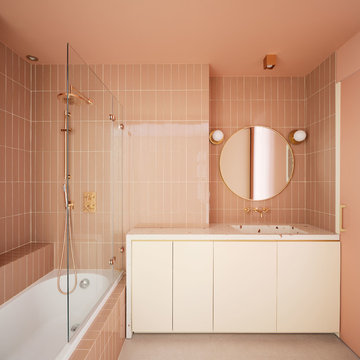
Inspiration for a contemporary grey and pink shower room bathroom in Madrid with flat-panel cabinets, a built-in bath, a shower/bath combination, pink tiles, pink walls, an integrated sink, grey floors, an open shower and white worktops.

Photo of a classic grey and pink family bathroom in Toronto with white cabinets, an alcove bath, a shower/bath combination, a one-piece toilet, pink walls, mosaic tile flooring, a submerged sink, quartz worktops, white floors, a shower curtain, white tiles, metro tiles and flat-panel cabinets.
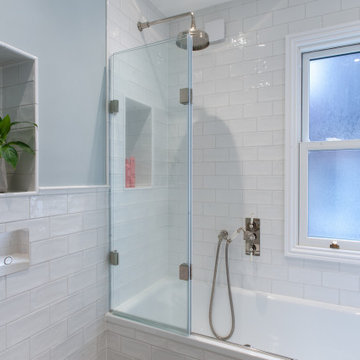
A stylish folding shower screen not only allows easy access to the shower and bath controls but also provides a sleeker appearance than a fixed screen.
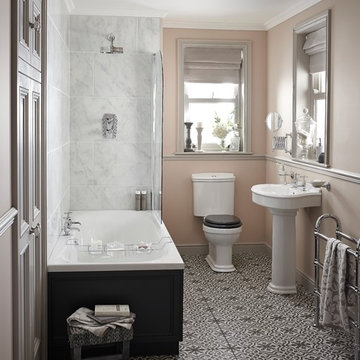
Photo of a medium sized traditional grey and pink bathroom in West Midlands with a shower/bath combination, a one-piece toilet, marble tiles, pink walls, ceramic flooring, multi-coloured floors and a dado rail.
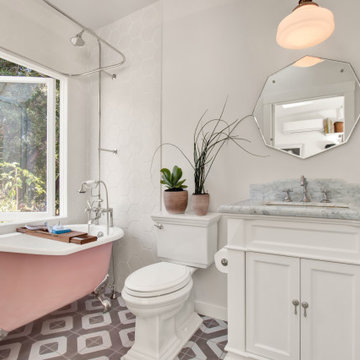
This is an example of a small classic grey and pink bathroom in Los Angeles with recessed-panel cabinets, white cabinets, a claw-foot bath, a shower/bath combination, white tiles, white walls, a submerged sink, grey floors, a shower curtain, grey worktops, a single sink and a built in vanity unit.
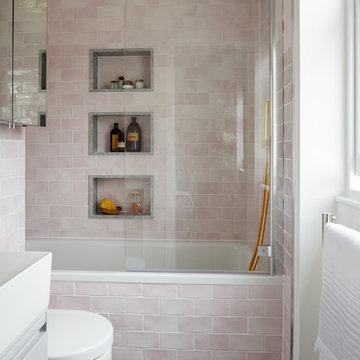
Jake Fitzjones
Design ideas for a small traditional grey and pink bathroom in London with flat-panel cabinets, a built-in bath, a shower/bath combination, pink tiles, white walls, ceramic flooring, grey cabinets, metro tiles, multi-coloured floors and white worktops.
Design ideas for a small traditional grey and pink bathroom in London with flat-panel cabinets, a built-in bath, a shower/bath combination, pink tiles, white walls, ceramic flooring, grey cabinets, metro tiles, multi-coloured floors and white worktops.

Victor Boghossian Photography
www.victorboghossian.com
818-634-3133
Small contemporary grey and pink bathroom in Los Angeles with a shower/bath combination, a one-piece toilet, pink tiles, porcelain tiles, white walls and ceramic flooring.
Small contemporary grey and pink bathroom in Los Angeles with a shower/bath combination, a one-piece toilet, pink tiles, porcelain tiles, white walls and ceramic flooring.
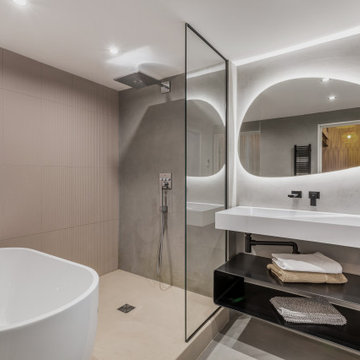
Salle de bain de la chambre parentale très contemporaine aux allures minimaliste
Photo of a medium sized contemporary grey and pink ensuite bathroom in Marseille with open cabinets, black cabinets, a built-in bath, a shower/bath combination, pink tiles, grey walls, concrete flooring, a console sink, solid surface worktops, grey floors, white worktops, a single sink and a floating vanity unit.
Photo of a medium sized contemporary grey and pink ensuite bathroom in Marseille with open cabinets, black cabinets, a built-in bath, a shower/bath combination, pink tiles, grey walls, concrete flooring, a console sink, solid surface worktops, grey floors, white worktops, a single sink and a floating vanity unit.
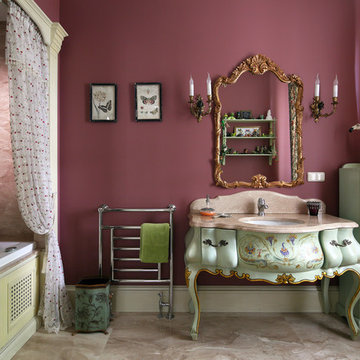
Сергей Моргунов
Inspiration for a victorian grey and pink ensuite bathroom in Moscow with green cabinets, an alcove bath, a submerged sink, a shower/bath combination, pink walls and a shower curtain.
Inspiration for a victorian grey and pink ensuite bathroom in Moscow with green cabinets, an alcove bath, a submerged sink, a shower/bath combination, pink walls and a shower curtain.
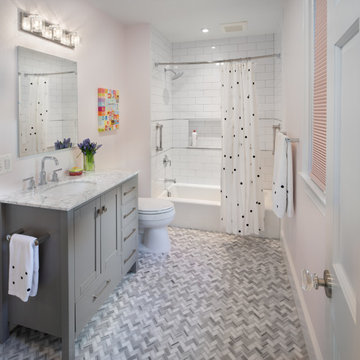
The hall bath is also slightly larger than the original footprint, and has an entry from a bedroom and the hall.
This is an example of a medium sized classic grey and pink family bathroom in DC Metro with grey cabinets, an alcove bath, ceramic tiles, marble flooring, a submerged sink, engineered stone worktops, grey floors, a shower curtain, grey worktops, a shower/bath combination, white tiles, pink walls and shaker cabinets.
This is an example of a medium sized classic grey and pink family bathroom in DC Metro with grey cabinets, an alcove bath, ceramic tiles, marble flooring, a submerged sink, engineered stone worktops, grey floors, a shower curtain, grey worktops, a shower/bath combination, white tiles, pink walls and shaker cabinets.

Design ideas for a medium sized traditional grey and pink ensuite half tiled bathroom in Surrey with flat-panel cabinets, grey cabinets, a built-in bath, a shower/bath combination, a wall mounted toilet, pink tiles, ceramic tiles, white walls, porcelain flooring, a vessel sink, quartz worktops, white floors, a hinged door, white worktops, a feature wall, a single sink and a freestanding vanity unit.
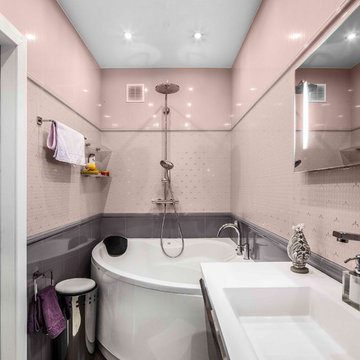
Роман Спиридонов
Design ideas for a contemporary grey and pink bathroom in Other with a corner bath, a shower/bath combination, pink tiles, grey tiles, an integrated sink and grey floors.
Design ideas for a contemporary grey and pink bathroom in Other with a corner bath, a shower/bath combination, pink tiles, grey tiles, an integrated sink and grey floors.
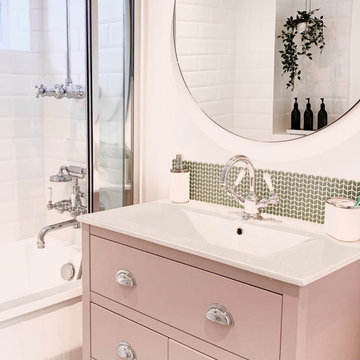
Lymington Interior Designer
Design ideas for a medium sized farmhouse grey and pink bathroom in Hampshire with shaker cabinets, purple cabinets, a built-in bath, a shower/bath combination, a one-piece toilet, green tiles, mosaic tiles, white walls, cement flooring, a console sink, engineered stone worktops, green floors, a hinged door, white worktops, a single sink and a freestanding vanity unit.
Design ideas for a medium sized farmhouse grey and pink bathroom in Hampshire with shaker cabinets, purple cabinets, a built-in bath, a shower/bath combination, a one-piece toilet, green tiles, mosaic tiles, white walls, cement flooring, a console sink, engineered stone worktops, green floors, a hinged door, white worktops, a single sink and a freestanding vanity unit.
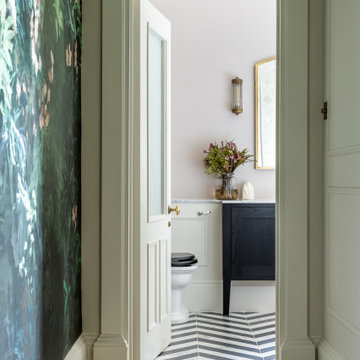
This bathroom design was based around its key Architectural feature: the stunning curved window. Looking out of this window whilst using the basin or bathing was key in our Spatial layout decision making. A vanity unit was designed to fit the cavity of the window perfectly whilst providing ample storage and surface space.
Part of a bigger Project to be photographed soon!
A beautiful 19th century country estate converted into an Architectural featured filled apartments.
Project: Bathroom spatial planning / design concept & colour consultation / bespoke furniture design / product sourcing.
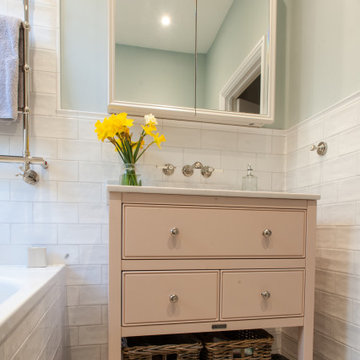
All elements are perfectly proportioned to the room, showcasing the beauty of bespoke design.
Design ideas for a small classic grey and pink family bathroom in London with shaker cabinets, a built-in bath, a shower/bath combination, a wall mounted toilet, white tiles, ceramic tiles, grey walls, porcelain flooring, an integrated sink, solid surface worktops, grey floors, white worktops, a single sink, a freestanding vanity unit and a wall niche.
Design ideas for a small classic grey and pink family bathroom in London with shaker cabinets, a built-in bath, a shower/bath combination, a wall mounted toilet, white tiles, ceramic tiles, grey walls, porcelain flooring, an integrated sink, solid surface worktops, grey floors, white worktops, a single sink, a freestanding vanity unit and a wall niche.

This bathroom design was based around its key Architectural feature: the stunning curved window. Looking out of this window whilst using the basin or bathing was key in our Spatial layout decision making. A vanity unit was designed to fit the cavity of the window perfectly whilst providing ample storage and surface space.
Part of a bigger Project to be photographed soon!
A beautiful 19th century country estate converted into an Architectural featured filled apartments.
Project: Bathroom spatial planning / design concept & colour consultation / bespoke furniture design / product sourcing.
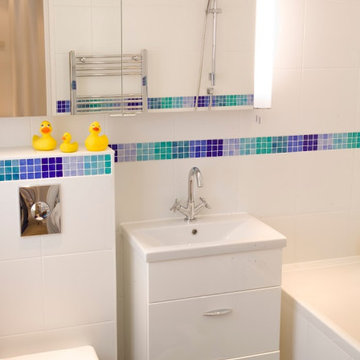
Get all your ducks in a row.
Small modern grey and pink family bathroom in London with flat-panel cabinets, white cabinets, a built-in bath, a shower/bath combination, a one-piece toilet, white tiles, ceramic tiles, white walls, vinyl flooring, a built-in sink, blue floors, a hinged door, white worktops, an enclosed toilet, a single sink and a built in vanity unit.
Small modern grey and pink family bathroom in London with flat-panel cabinets, white cabinets, a built-in bath, a shower/bath combination, a one-piece toilet, white tiles, ceramic tiles, white walls, vinyl flooring, a built-in sink, blue floors, a hinged door, white worktops, an enclosed toilet, a single sink and a built in vanity unit.
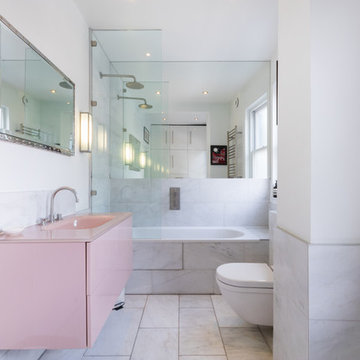
Elina Pasok
Inspiration for a contemporary grey and pink bathroom in London with multi-coloured tiles, flat-panel cabinets, a corner bath, a shower/bath combination, a wall mounted toilet, white walls, marble flooring, a wall-mounted sink and grey floors.
Inspiration for a contemporary grey and pink bathroom in London with multi-coloured tiles, flat-panel cabinets, a corner bath, a shower/bath combination, a wall mounted toilet, white walls, marble flooring, a wall-mounted sink and grey floors.
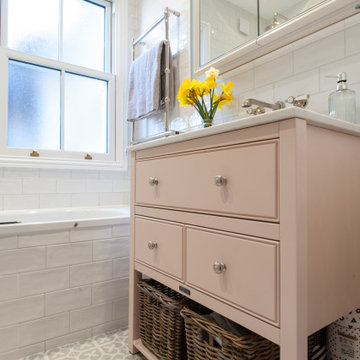
This bathroom offers ample storage, essential for a family bathroom, through the thoughtful integration of a low-level vanity unit with space for handy pull-out baskets, as well as a wall-mounted vanity that provides concealed storage behind it.
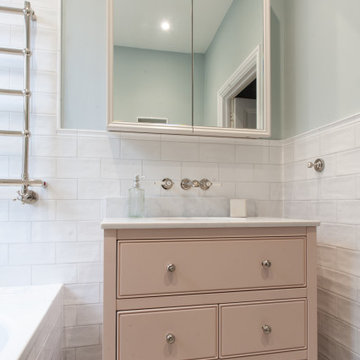
A classic vanity unit from Harvey George stands proudly in the bathroom, offering practical storage while elevating the room's style
Design ideas for a small traditional grey and pink family bathroom in London with shaker cabinets, a built-in bath, a shower/bath combination, a wall mounted toilet, white tiles, ceramic tiles, grey walls, porcelain flooring, an integrated sink, solid surface worktops, grey floors, white worktops, a single sink, a freestanding vanity unit and a wall niche.
Design ideas for a small traditional grey and pink family bathroom in London with shaker cabinets, a built-in bath, a shower/bath combination, a wall mounted toilet, white tiles, ceramic tiles, grey walls, porcelain flooring, an integrated sink, solid surface worktops, grey floors, white worktops, a single sink, a freestanding vanity unit and a wall niche.
Grey and Pink Bathroom with a Shower/Bath Combination Ideas and Designs
1

 Shelves and shelving units, like ladder shelves, will give you extra space without taking up too much floor space. Also look for wire, wicker or fabric baskets, large and small, to store items under or next to the sink, or even on the wall.
Shelves and shelving units, like ladder shelves, will give you extra space without taking up too much floor space. Also look for wire, wicker or fabric baskets, large and small, to store items under or next to the sink, or even on the wall.  The sink, the mirror, shower and/or bath are the places where you might want the clearest and strongest light. You can use these if you want it to be bright and clear. Otherwise, you might want to look at some soft, ambient lighting in the form of chandeliers, short pendants or wall lamps. You could use accent lighting around your bath in the form to create a tranquil, spa feel, as well.
The sink, the mirror, shower and/or bath are the places where you might want the clearest and strongest light. You can use these if you want it to be bright and clear. Otherwise, you might want to look at some soft, ambient lighting in the form of chandeliers, short pendants or wall lamps. You could use accent lighting around your bath in the form to create a tranquil, spa feel, as well. 