Grey and Pink L-shaped Kitchen Ideas and Designs
Refine by:
Budget
Sort by:Popular Today
1 - 20 of 72 photos

Un appartement des années 70 à la vue spectaculaire sur Paris retrouve une seconde jeunesse et gagne en caractère après une rénovation totale. Exit le côté austère et froid et bienvenue dans un univers très féminin qui ose la couleur et les courbes avec style.

Photography: Lepere Studio
This is an example of a contemporary grey and pink l-shaped open plan kitchen in Santa Barbara with flat-panel cabinets, white cabinets, dark hardwood flooring, no island, a submerged sink, composite countertops, white splashback and coloured appliances.
This is an example of a contemporary grey and pink l-shaped open plan kitchen in Santa Barbara with flat-panel cabinets, white cabinets, dark hardwood flooring, no island, a submerged sink, composite countertops, white splashback and coloured appliances.
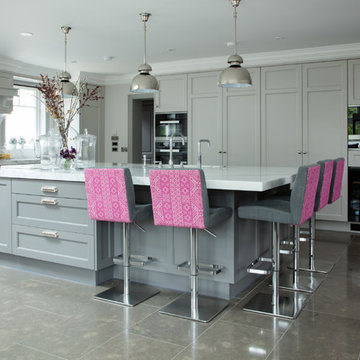
Anthony Woods Photography
Inspiration for a large traditional grey and pink l-shaped kitchen/diner in Dublin with recessed-panel cabinets, grey cabinets, marble worktops, marble flooring, a submerged sink, black appliances and a breakfast bar.
Inspiration for a large traditional grey and pink l-shaped kitchen/diner in Dublin with recessed-panel cabinets, grey cabinets, marble worktops, marble flooring, a submerged sink, black appliances and a breakfast bar.

Large modern grey and pink l-shaped kitchen/diner in London with an integrated sink, flat-panel cabinets, black cabinets, marble worktops, multi-coloured splashback, stone slab splashback, terrazzo flooring, an island, grey floors and multicoloured worktops.

Design ideas for a contemporary grey and pink l-shaped kitchen in Surrey with a submerged sink, flat-panel cabinets, white cabinets, pink splashback, glass sheet splashback, coloured appliances and an island.
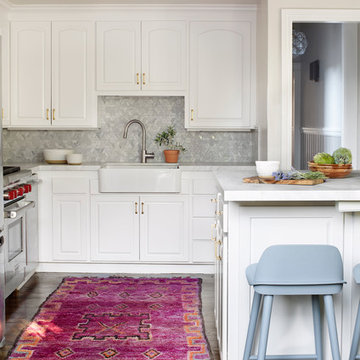
This is an example of a classic grey and pink l-shaped kitchen in San Francisco with raised-panel cabinets, white cabinets, grey splashback, mosaic tiled splashback, stainless steel appliances, dark hardwood flooring, an island, brown floors and a belfast sink.

Contemporary kitchen with terrazzo floor and central island and hidden pantry
Medium sized contemporary grey and pink l-shaped kitchen/diner in London with an integrated sink, recessed-panel cabinets, medium wood cabinets, composite countertops, beige splashback, slate splashback, integrated appliances, ceramic flooring, an island, grey floors, pink worktops and feature lighting.
Medium sized contemporary grey and pink l-shaped kitchen/diner in London with an integrated sink, recessed-panel cabinets, medium wood cabinets, composite countertops, beige splashback, slate splashback, integrated appliances, ceramic flooring, an island, grey floors, pink worktops and feature lighting.
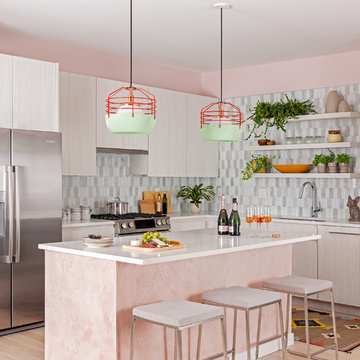
This chic couple from Manhattan requested for a fashion-forward focus for their new Boston condominium. Textiles by Christian Lacroix, Faberge eggs, and locally designed stilettos once owned by Lady Gaga are just a few of the inspirations they offered.
Project designed by Boston interior design studio Dane Austin Design. They serve Boston, Cambridge, Hingham, Cohasset, Newton, Weston, Lexington, Concord, Dover, Andover, Gloucester, as well as surrounding areas.
For more about Dane Austin Design, click here: https://daneaustindesign.com/
To learn more about this project, click here:
https://daneaustindesign.com/seaport-high-rise

Large contemporary grey and pink l-shaped kitchen/diner in New York with flat-panel cabinets, stainless steel appliances, a submerged sink, concrete worktops, medium hardwood flooring and an island.

Classic grey and pink l-shaped kitchen/diner in DC Metro with a belfast sink, shaker cabinets, brown cabinets, multi-coloured splashback, metro tiled splashback, stainless steel appliances, medium hardwood flooring, an island and white worktops.

Projet livré fin novembre 2022, budget tout compris 100 000 € : un appartement de vieille dame chic avec seulement deux chambres et des prestations datées, à transformer en appartement familial de trois chambres, moderne et dans l'esprit Wabi-sabi : épuré, fonctionnel, minimaliste, avec des matières naturelles, de beaux meubles en bois anciens ou faits à la main et sur mesure dans des essences nobles, et des objets soigneusement sélectionnés eux aussi pour rappeler la nature et l'artisanat mais aussi le chic classique des ambiances méditerranéennes de l'Antiquité qu'affectionnent les nouveaux propriétaires.
La salle de bain a été réduite pour créer une cuisine ouverte sur la pièce de vie, on a donc supprimé la baignoire existante et déplacé les cloisons pour insérer une cuisine minimaliste mais très design et fonctionnelle ; de l'autre côté de la salle de bain une cloison a été repoussée pour gagner la place d'une très grande douche à l'italienne. Enfin, l'ancienne cuisine a été transformée en chambre avec dressing (à la place de l'ancien garde manger), tandis qu'une des chambres a pris des airs de suite parentale, grâce à une grande baignoire d'angle qui appelle à la relaxation.
Côté matières : du noyer pour les placards sur mesure de la cuisine qui se prolongent dans la salle à manger (avec une partie vestibule / manteaux et chaussures, une partie vaisselier, et une partie bibliothèque).
On a conservé et restauré le marbre rose existant dans la grande pièce de réception, ce qui a grandement contribué à guider les autres choix déco ; ailleurs, les moquettes et carrelages datés beiges ou bordeaux ont été enlevés et remplacés par du béton ciré blanc coco milk de chez Mercadier. Dans la salle de bain il est même monté aux murs dans la douche !
Pour réchauffer tout cela : de la laine bouclette, des tapis moelleux ou à l'esprit maison de vanaces, des fibres naturelles, du lin, de la gaze de coton, des tapisseries soixante huitardes chinées, des lampes vintage, et un esprit revendiqué "Mad men" mêlé à des vibrations douces de finca ou de maison grecque dans les Cyclades...
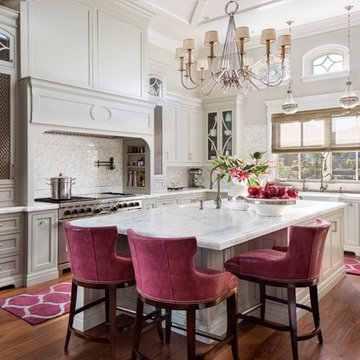
Large traditional grey and pink l-shaped kitchen in San Francisco with a belfast sink, shaker cabinets, grey cabinets, marble worktops, white splashback, stainless steel appliances, medium hardwood flooring, an island and orange floors.
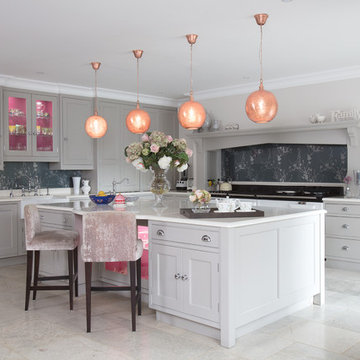
Elayne Barre
Photo of a medium sized classic grey and pink l-shaped enclosed kitchen in Surrey with beaded cabinets, grey cabinets, grey splashback, an island, grey floors, white worktops, limestone worktops and black appliances.
Photo of a medium sized classic grey and pink l-shaped enclosed kitchen in Surrey with beaded cabinets, grey cabinets, grey splashback, an island, grey floors, white worktops, limestone worktops and black appliances.
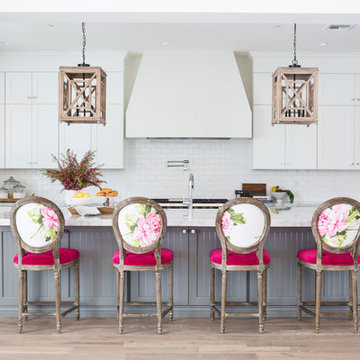
Photo of a farmhouse grey and pink l-shaped kitchen in Phoenix with a belfast sink, shaker cabinets, white cabinets, white splashback, metro tiled splashback, stainless steel appliances, light hardwood flooring, an island, beige floors and grey worktops.

Inspiration for a small contemporary grey and pink l-shaped kitchen/diner in London with a submerged sink, flat-panel cabinets, white cabinets, pink splashback, quartz worktops, glass sheet splashback, stainless steel appliances and grey floors.
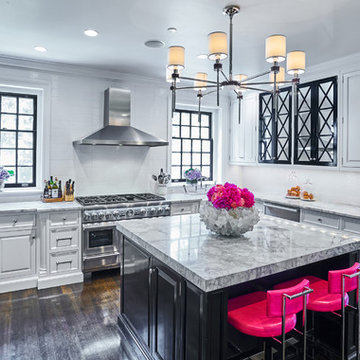
Modern Kitchen. Photography by Floyd Dean, Dean Digital Imaging Inc. ©2016
Inspiration for a traditional grey and pink l-shaped kitchen in Philadelphia with raised-panel cabinets, white cabinets, marble worktops, white splashback, stainless steel appliances, dark hardwood flooring and an island.
Inspiration for a traditional grey and pink l-shaped kitchen in Philadelphia with raised-panel cabinets, white cabinets, marble worktops, white splashback, stainless steel appliances, dark hardwood flooring and an island.
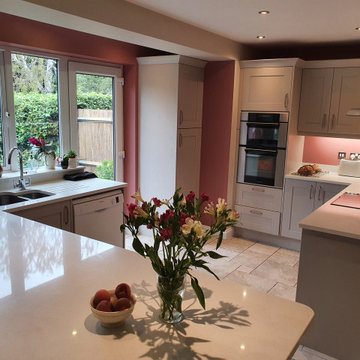
Range: Cambridge
Colour: Cashmere
Worktop: Quartz
Inspiration for a medium sized classic grey and pink l-shaped kitchen/diner in West Midlands with a double-bowl sink, shaker cabinets, beige cabinets, quartz worktops, white splashback, black appliances, porcelain flooring, a breakfast bar, beige floors, white worktops and a coffered ceiling.
Inspiration for a medium sized classic grey and pink l-shaped kitchen/diner in West Midlands with a double-bowl sink, shaker cabinets, beige cabinets, quartz worktops, white splashback, black appliances, porcelain flooring, a breakfast bar, beige floors, white worktops and a coffered ceiling.
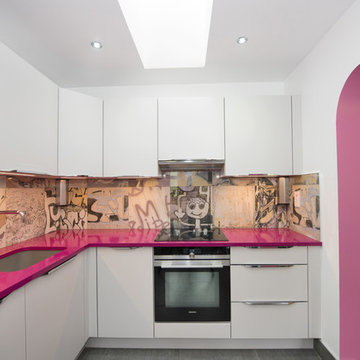
David Murphy Photography.
Satin grey supermatt kitchen with Magenta colour Silestone quartz worktop. It has a Banksy print tiled splashback. Its a small kitchen that makes a big statement! No compromise on quality or function. Studioline Siemens appliances and a Quooker combi boiling water tap.
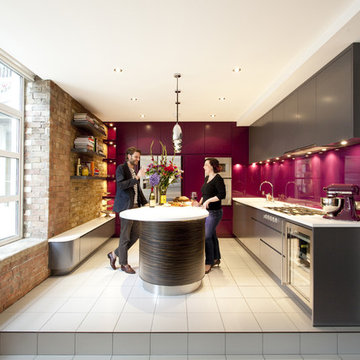
Design ideas for a contemporary grey and pink l-shaped enclosed kitchen in London with flat-panel cabinets, grey cabinets, pink splashback and stainless steel appliances.
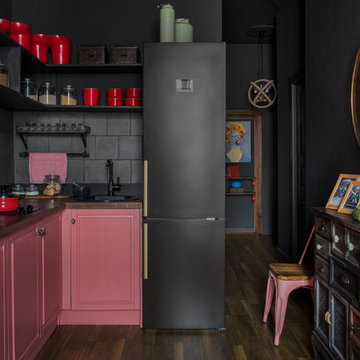
Архитектор, дизайнер, декоратор - Турченко Наталия
Фотограф - Мелекесцева Ольга
Design ideas for a medium sized urban grey and pink l-shaped open plan kitchen in Moscow with raised-panel cabinets, wood worktops, black splashback, porcelain splashback, laminate floors, no island, brown floors, brown worktops and a built-in sink.
Design ideas for a medium sized urban grey and pink l-shaped open plan kitchen in Moscow with raised-panel cabinets, wood worktops, black splashback, porcelain splashback, laminate floors, no island, brown floors, brown worktops and a built-in sink.
Grey and Pink L-shaped Kitchen Ideas and Designs
1