Grey and Pink Living Room with No TV Ideas and Designs
Refine by:
Budget
Sort by:Popular Today
1 - 18 of 18 photos
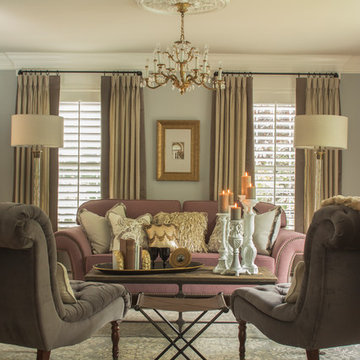
An enchanting mix of rustic and elegant elements, We designed this room around the beautiful pictures that ornament its’ walls. Each photo has a deep meaning for our client, who photographed them while on a trip to New York City with her father. It was there that she was shown the place her parents fell in love: the steps where they would talk for hours, where they first saw each other and experienced that sacred “love at first sight moment”. Inspired by these photos we filtered them in a beautifully sentimental sepia tone. We custom framed these images in thick gold and they became our vision for the room. Following the color ways of the photos, the room carries deep gray and brown tones as well as a pop of purple color with the sofa. Throughout the room we incorporated various finishes of wood, antique brass, lacquer and iron to establish a stunning contrast that became cohesive. We mixed luxurious elements, like the white lacquer candleholders, golden bookends and black chalices atop the more rustic unfinished wooden table to create a beautiful display. The pillows decorating the sofa mixed both textures and finishes from sheen to matte in keeping with the theme of different style elements becoming harmonious. In the two front corners rest chairs of a deeper gray, with a luxe brown throw and golden pillow that further enrich the sepia-tone feel of the photographs. Each element was carefully designed with these photos in mind, to evoke the nostalgic feeling of the images and provide our client and her family a place in which they can relax, reminisce and truly enjoy their time with one another.
Custom designed by Hartley and Hill Design. All materials and furnishings in this space are available through Hartley and Hill Design. www.hartleyandhilldesign.com 888-639-0639

Photo of a medium sized traditional grey and pink enclosed living room in DC Metro with grey walls, medium hardwood flooring, no fireplace, no tv and brown floors.

Jane Beiles Photography
Inspiration for a medium sized traditional formal and grey and pink enclosed living room in DC Metro with grey walls, a standard fireplace, carpet, a wooden fireplace surround, no tv and brown floors.
Inspiration for a medium sized traditional formal and grey and pink enclosed living room in DC Metro with grey walls, a standard fireplace, carpet, a wooden fireplace surround, no tv and brown floors.
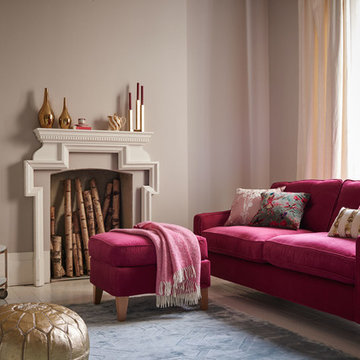
Design ideas for a classic grey and pink living room in Berkshire with grey walls, painted wood flooring and no tv.

Photoshoot staging/styling of 2 rooms only
Inspiration for a traditional grey and pink enclosed living room in New York with pink walls, medium hardwood flooring, a standard fireplace, a wooden fireplace surround, no tv, brown floors and a dado rail.
Inspiration for a traditional grey and pink enclosed living room in New York with pink walls, medium hardwood flooring, a standard fireplace, a wooden fireplace surround, no tv, brown floors and a dado rail.

Design by Emily Ruddo of Armonia Decors. Photographed by Meghan Beierle-O'Brien. Benjamin Moore Classic Gray paint
Quadrille Ikat fabric. William Sonoma Mirror
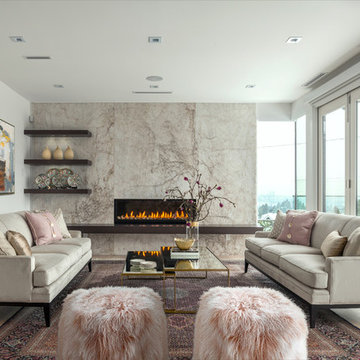
Photo of a classic grey and pink living room in Vancouver with white walls, light hardwood flooring, a ribbon fireplace, a stone fireplace surround, no tv and beige floors.
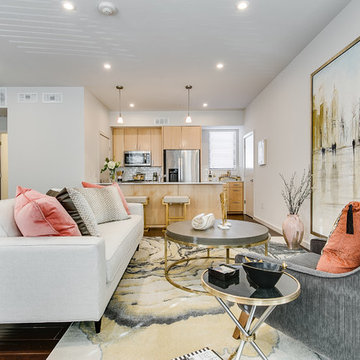
Photo of a classic formal and grey and pink open plan living room in Oklahoma City with white walls, dark hardwood flooring, no tv and brown floors.
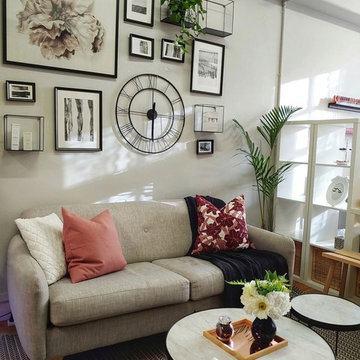
This is an example of a medium sized modern formal and grey and pink open plan living room in Melbourne with grey walls, light hardwood flooring and no tv.
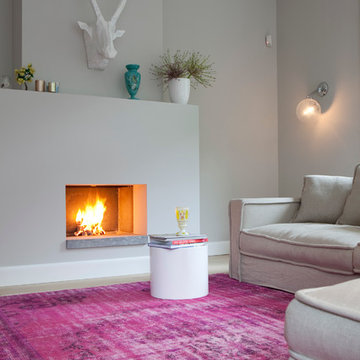
Design ideas for a classic grey and pink living room with grey walls, a standard fireplace and no tv.
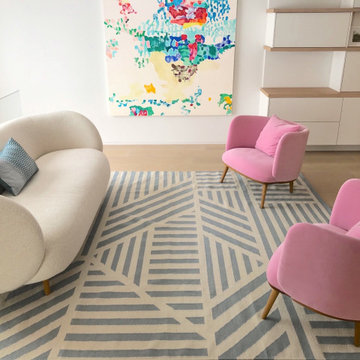
Family living room, curved furniture styled in a pop-style, Shepherd'd Bush.
Inspiration for an expansive contemporary grey and pink open plan living room in London with grey walls, light hardwood flooring and no tv.
Inspiration for an expansive contemporary grey and pink open plan living room in London with grey walls, light hardwood flooring and no tv.
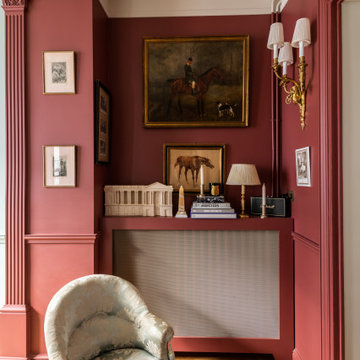
Un salon aux accents XIXième, où le rouge Eating Room Red de Farrow and Ball côtoie le Theresa Green de la salle à manger. Les couleurs et moulures délimitent l'espace, et jouent à approfondir les perspectives.
L'ensemble du mobilier et chiné, dans un esprit éclectique et cossu.
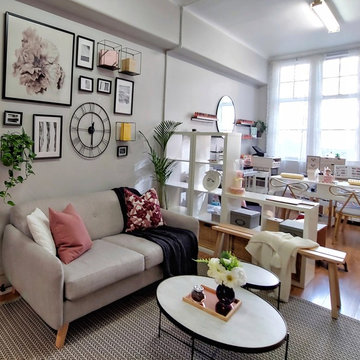
Medium sized modern formal and grey and pink open plan living room in Melbourne with grey walls, light hardwood flooring and no tv.
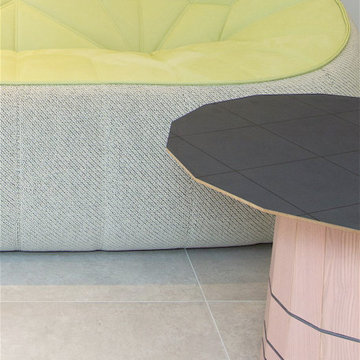
Contemporary kitchen and dining space with Nordic styling with a separate seating area. The sofa is a contemporary curved design upholstered in yellow Danish fabric with wool base. The side table is a colour wood table from the Netherlands.
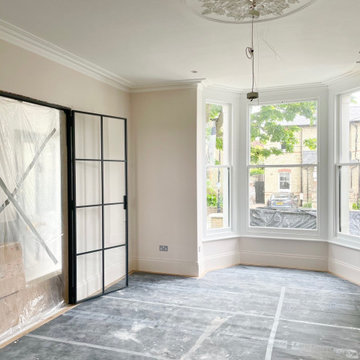
Family living room located at the front of the house, formal layout with bay sash window and internal crittall doors. Walls painted in Paint and Paper Marble I. Architectural detailing added with large plaster ceiling rose, design by My-Studio.
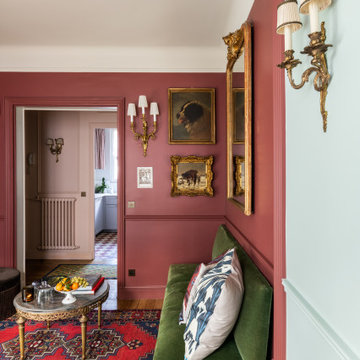
Un salon aux accents XIXième, où le rouge Eating Room Red de Farrow and Ball côtoie le Theresa Green de la salle à manger. Les couleurs et moulures délimitent l'espace, et jouent à approfondir les perspectives.
L'ensemble du mobilier et chiné, dans un esprit éclectique et cossu.
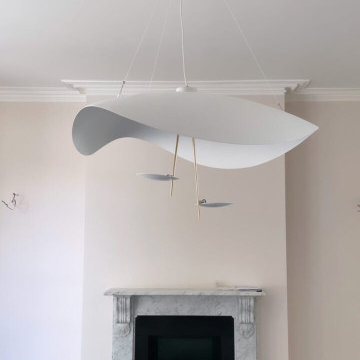
Family living room located at the front of the house, formal layout. Walls painted in Paint and Paper Marble I. Architectural detailing added with large plaster ceiling rose, design by My-Studio.
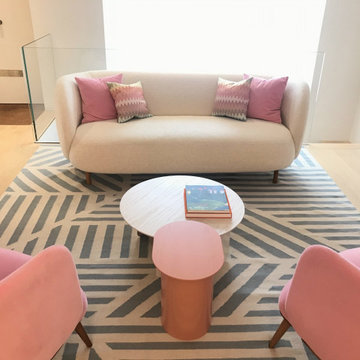
Family living room with curved furniture and fun colourful styling, Shepherd's Bush, London.
Photo of an expansive contemporary grey and pink open plan living room in London with grey walls, light hardwood flooring, no fireplace and no tv.
Photo of an expansive contemporary grey and pink open plan living room in London with grey walls, light hardwood flooring, no fireplace and no tv.
Grey and Pink Living Room with No TV Ideas and Designs
1