Grey and Teal Bathroom with a Corner Shower Ideas and Designs
Refine by:
Budget
Sort by:Popular Today
1 - 11 of 11 photos
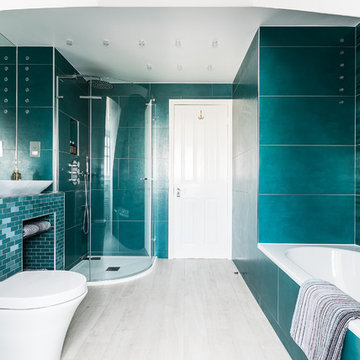
Photo of a contemporary grey and teal ensuite bathroom in London with a built-in bath, a corner shower, a wall mounted toilet, green tiles, a vessel sink and beige floors.
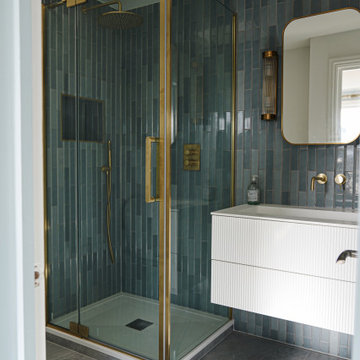
Inspiration for a medium sized grey and teal ensuite bathroom in London with louvered cabinets, white cabinets, a corner shower, blue walls, porcelain flooring, a wall-mounted sink, grey floors, a hinged door, a floating vanity unit, a drop ceiling and brick walls.

Inspiration for a nautical grey and teal ensuite bathroom in Boston with green cabinets, a corner shower, a one-piece toilet, green tiles, ceramic tiles, white walls, porcelain flooring, a vessel sink, engineered stone worktops, a hinged door, white worktops, a single sink, a built in vanity unit, wainscoting and flat-panel cabinets.
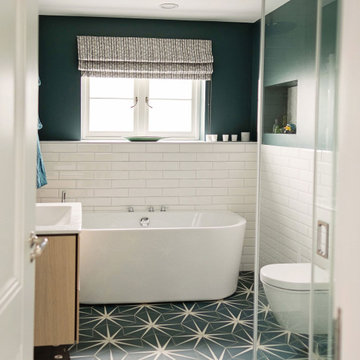
Family bathroom in bold colours
This is an example of a medium sized retro grey and teal family bathroom in Hertfordshire with flat-panel cabinets, light wood cabinets, a freestanding bath, a corner shower, a wall mounted toilet, white tiles, metro tiles, blue walls, porcelain flooring, a built-in sink, solid surface worktops, blue floors, a hinged door, white worktops, a wall niche, a single sink and a floating vanity unit.
This is an example of a medium sized retro grey and teal family bathroom in Hertfordshire with flat-panel cabinets, light wood cabinets, a freestanding bath, a corner shower, a wall mounted toilet, white tiles, metro tiles, blue walls, porcelain flooring, a built-in sink, solid surface worktops, blue floors, a hinged door, white worktops, a wall niche, a single sink and a floating vanity unit.
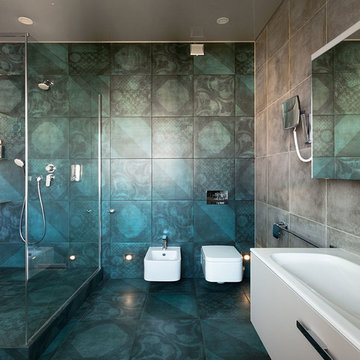
Design ideas for a contemporary grey and teal shower room bathroom in Moscow with flat-panel cabinets, a corner shower, a wall mounted toilet, blue tiles, beige tiles and an integrated sink.

This family of 5 was quickly out-growing their 1,220sf ranch home on a beautiful corner lot. Rather than adding a 2nd floor, the decision was made to extend the existing ranch plan into the back yard, adding a new 2-car garage below the new space - for a new total of 2,520sf. With a previous addition of a 1-car garage and a small kitchen removed, a large addition was added for Master Bedroom Suite, a 4th bedroom, hall bath, and a completely remodeled living, dining and new Kitchen, open to large new Family Room. The new lower level includes the new Garage and Mudroom. The existing fireplace and chimney remain - with beautifully exposed brick. The homeowners love contemporary design, and finished the home with a gorgeous mix of color, pattern and materials.
The project was completed in 2011. Unfortunately, 2 years later, they suffered a massive house fire. The house was then rebuilt again, using the same plans and finishes as the original build, adding only a secondary laundry closet on the main level.
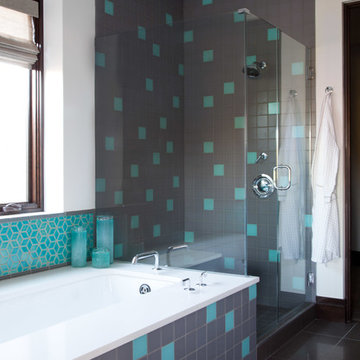
Emily Minton Redfield
Inspiration for a contemporary grey and teal bathroom in Denver with a submerged bath, a corner shower and multi-coloured tiles.
Inspiration for a contemporary grey and teal bathroom in Denver with a submerged bath, a corner shower and multi-coloured tiles.
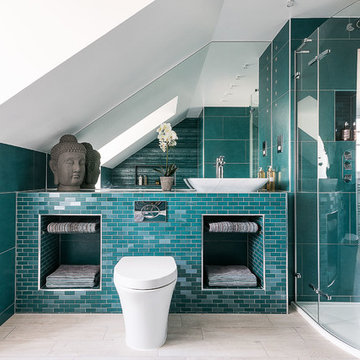
Veronica Rodriguez
Inspiration for a contemporary grey and teal ensuite bathroom in London with open cabinets, a corner shower, a one-piece toilet, white walls, a vessel sink, blue tiles and a hinged door.
Inspiration for a contemporary grey and teal ensuite bathroom in London with open cabinets, a corner shower, a one-piece toilet, white walls, a vessel sink, blue tiles and a hinged door.
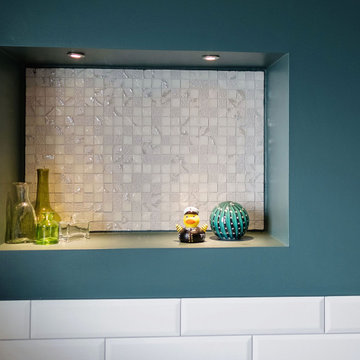
Family bathroom in bold colours
This is an example of a medium sized midcentury grey and teal family bathroom in Hertfordshire with flat-panel cabinets, light wood cabinets, a freestanding bath, a corner shower, a wall mounted toilet, white tiles, metro tiles, blue walls, porcelain flooring, a built-in sink, solid surface worktops, blue floors, a hinged door, white worktops, a wall niche, a single sink and a floating vanity unit.
This is an example of a medium sized midcentury grey and teal family bathroom in Hertfordshire with flat-panel cabinets, light wood cabinets, a freestanding bath, a corner shower, a wall mounted toilet, white tiles, metro tiles, blue walls, porcelain flooring, a built-in sink, solid surface worktops, blue floors, a hinged door, white worktops, a wall niche, a single sink and a floating vanity unit.
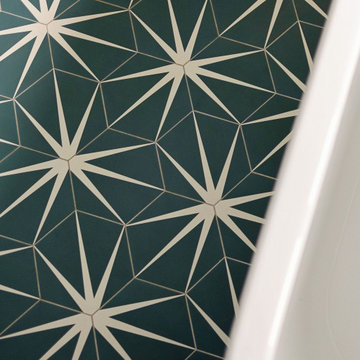
Family bathroom in bold colours
Photo of a medium sized midcentury grey and teal family bathroom in Hertfordshire with flat-panel cabinets, light wood cabinets, a freestanding bath, a corner shower, a wall mounted toilet, white tiles, metro tiles, blue walls, porcelain flooring, a built-in sink, solid surface worktops, blue floors, a hinged door, white worktops, a wall niche, a single sink and a floating vanity unit.
Photo of a medium sized midcentury grey and teal family bathroom in Hertfordshire with flat-panel cabinets, light wood cabinets, a freestanding bath, a corner shower, a wall mounted toilet, white tiles, metro tiles, blue walls, porcelain flooring, a built-in sink, solid surface worktops, blue floors, a hinged door, white worktops, a wall niche, a single sink and a floating vanity unit.
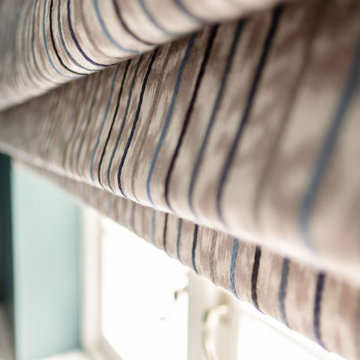
Family bathroom in bold colours
Medium sized retro grey and teal family bathroom in Hertfordshire with flat-panel cabinets, light wood cabinets, a freestanding bath, a corner shower, a wall mounted toilet, white tiles, metro tiles, blue walls, porcelain flooring, a built-in sink, solid surface worktops, blue floors, a hinged door, white worktops, a wall niche, a single sink and a floating vanity unit.
Medium sized retro grey and teal family bathroom in Hertfordshire with flat-panel cabinets, light wood cabinets, a freestanding bath, a corner shower, a wall mounted toilet, white tiles, metro tiles, blue walls, porcelain flooring, a built-in sink, solid surface worktops, blue floors, a hinged door, white worktops, a wall niche, a single sink and a floating vanity unit.
Grey and Teal Bathroom with a Corner Shower Ideas and Designs
1

 Shelves and shelving units, like ladder shelves, will give you extra space without taking up too much floor space. Also look for wire, wicker or fabric baskets, large and small, to store items under or next to the sink, or even on the wall.
Shelves and shelving units, like ladder shelves, will give you extra space without taking up too much floor space. Also look for wire, wicker or fabric baskets, large and small, to store items under or next to the sink, or even on the wall.  The sink, the mirror, shower and/or bath are the places where you might want the clearest and strongest light. You can use these if you want it to be bright and clear. Otherwise, you might want to look at some soft, ambient lighting in the form of chandeliers, short pendants or wall lamps. You could use accent lighting around your bath in the form to create a tranquil, spa feel, as well.
The sink, the mirror, shower and/or bath are the places where you might want the clearest and strongest light. You can use these if you want it to be bright and clear. Otherwise, you might want to look at some soft, ambient lighting in the form of chandeliers, short pendants or wall lamps. You could use accent lighting around your bath in the form to create a tranquil, spa feel, as well. 