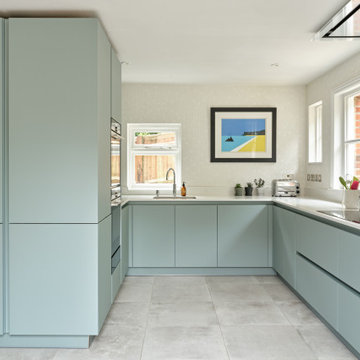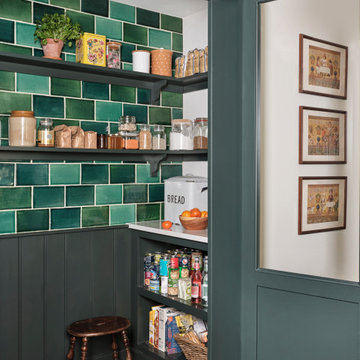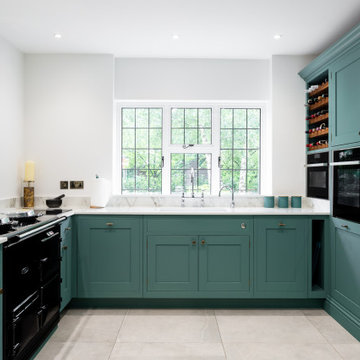Grey and Teal Kitchen Ideas and Designs
Refine by:
Budget
Sort by:Popular Today
1 - 20 of 314 photos

Design ideas for a medium sized traditional grey and teal u-shaped kitchen/diner in Gloucestershire with an integrated sink, shaker cabinets, blue cabinets, quartz worktops, white splashback, ceramic splashback, black appliances, vinyl flooring, a breakfast bar, grey floors and white worktops.

The Brief
This Worthing client sought a stylish upgrade on their previous kitchen, swapping an old monochrome kitchen for something a little more colourful.
As well as a new theme, it was also up to designer Phil to incorporate a traditional element to match the style of this property, incorporating useful storage options. This client was also looking for a full flooring improvement which would help to integrate a dining and seating area into this vast space.
Design Elements
To suit the space designer Phil has created a great layout which incorporates all the elements of this project brief, with the bulk of amenities centred around a range cooker. Extra storage is provided in tall units that run all the way towards the dining and living area of this property.
The theme is comprised of Virginia shaker furniture from British supplier Mereway in colours sea mist and pebble grey.
Traditional features have been included in this project in the form of a butler style sink and herringbone flooring from Karndean. The flooring has been fitted by our expert team, and runs throughout this whole space to create a luxurious feel.
The chimney breast surrounding the range looks original, but has been built out by our installation team to add a further traditional element. Phil has added further storage either side of the range in the form of discrete cabinetry.
Special Inclusions
A key part of this design was creating a communal feel in the kitchen. To accomplish this, great care has been taken to incorporate the seating and dining area into the design making the vast room feel connected. To add to this element a peninsula island has been included with space for three to sit.
Around the kitchen, solid quartz surfaces have been opted for, with Silestone’s lusso finish nicely complimenting the theme of the space.
Project Highlight
To integrate the required storage, designer Phil has used a number of clever solutions to provide organised and maximised storage space.
An impressive pantry is built into tall units, with corner units and a pull out pantry also in the design. Feature end unit storage provides a nice place to store decorative cook books.
The End Result
The end result is a kitchen and dining space the ticks all boxes. A great design incorporates the traditional features, storage requirements and extra inclusions this client desired to create a wonderful kitchen space.
If you have a similar home project, consult our expert designers to see how we can design your dream space.
To arrange an appointment visit a showroom or book an appointment now.
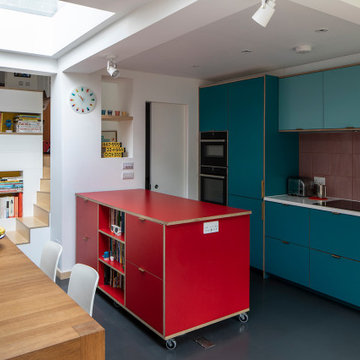
A view of the newly extended kitchen with an island unit on wheels that can be moved around to reconfigure the space to suit different occasions.
Contemporary grey and teal kitchen in London.
Contemporary grey and teal kitchen in London.
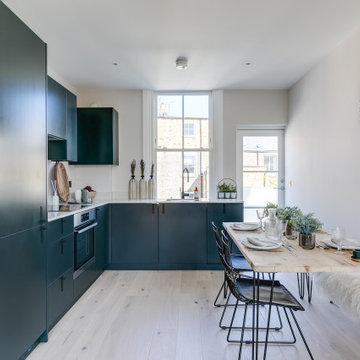
This was a lateral 2 bedroom flat spread across two buildings. We added on the mansard roof and divided it into two split-level 2 bedroom apartments.
The apartment has everything a young professional or a small family could need. The addition of the private roof terraces was a real bonus.
All the joinery in the apartment was designed and manufactured by our sister company Cor Domi. As well as all doors and windows, designed, manufactured, and installed by PL Glazing.
This was an investment project for our client. The apartments went on the market immediately and were both sold within four weeks!
The full video explaining and showing exactly what we did can be found on our Instagram, @proj_london

This is an example of a traditional grey and teal u-shaped kitchen in Essex with a belfast sink, shaker cabinets, blue cabinets, a breakfast bar, grey floors and white worktops.

Foto: Federico Villa Studio
Inspiration for a medium sized scandi grey and teal l-shaped enclosed kitchen in Milan with a submerged sink, recessed-panel cabinets, green cabinets, engineered stone countertops, grey splashback, engineered quartz splashback, stainless steel appliances, porcelain flooring, no island, multi-coloured floors and grey worktops.
Inspiration for a medium sized scandi grey and teal l-shaped enclosed kitchen in Milan with a submerged sink, recessed-panel cabinets, green cabinets, engineered stone countertops, grey splashback, engineered quartz splashback, stainless steel appliances, porcelain flooring, no island, multi-coloured floors and grey worktops.

Photo of a medium sized contemporary grey and teal l-shaped kitchen/diner in Other with a submerged sink, flat-panel cabinets, turquoise cabinets, engineered stone countertops, white splashback, marble splashback, coloured appliances, porcelain flooring, an island, brown floors and white worktops.
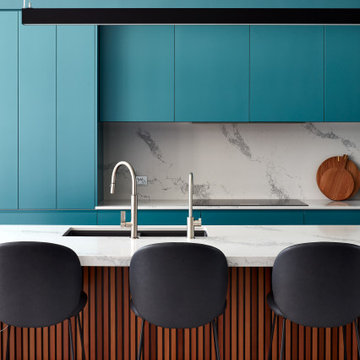
Inspiration for a contemporary grey and teal kitchen in Sydney.

Medium sized contemporary grey and teal single-wall kitchen/diner in Novosibirsk with a built-in sink, flat-panel cabinets, pink cabinets, laminate countertops, pink splashback, metro tiled splashback, stainless steel appliances, ceramic flooring, no island and brown worktops.

Area cucina open. Mobili su disegno; top e isola in travertino. rivestimento frontale in rovere, sgabelli alti in velluto. Pavimento in parquet a spina francese
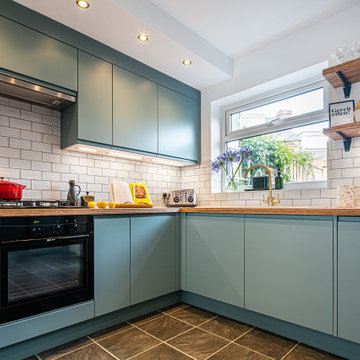
Design ideas for a small contemporary grey and teal u-shaped open plan kitchen in Other with flat-panel cabinets, blue cabinets, wood worktops, white splashback, ceramic splashback, no island and grey floors.
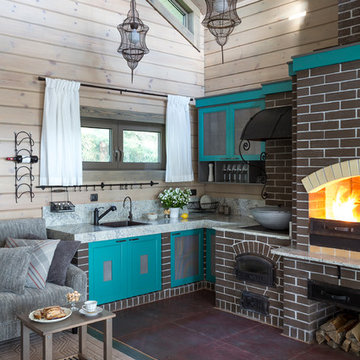
архитектор-дизайнер Ксения Бобрикова,
фото Евгений Кулибаба
Photo of a small rural grey and teal l-shaped open plan kitchen in Other with shaker cabinets, blue cabinets and no island.
Photo of a small rural grey and teal l-shaped open plan kitchen in Other with shaker cabinets, blue cabinets and no island.
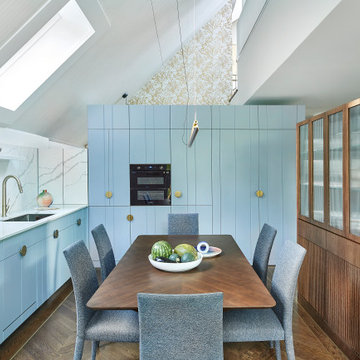
Wood on robin egg blue with brass fittings give the kitchen a warm contemporary feel.
Design ideas for a medium sized contemporary grey and teal l-shaped kitchen/diner with a submerged sink, flat-panel cabinets, turquoise cabinets, composite countertops, red splashback, black appliances, medium hardwood flooring, no island, white worktops and a vaulted ceiling.
Design ideas for a medium sized contemporary grey and teal l-shaped kitchen/diner with a submerged sink, flat-panel cabinets, turquoise cabinets, composite countertops, red splashback, black appliances, medium hardwood flooring, no island, white worktops and a vaulted ceiling.
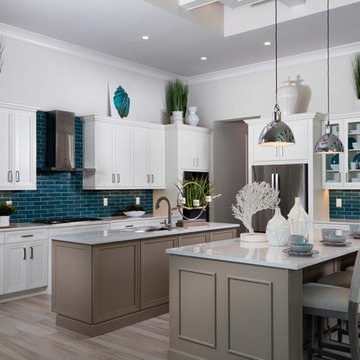
Inspiration for a beach style grey and teal kitchen in Miami with a submerged sink, glass-front cabinets, white cabinets, blue splashback, metro tiled splashback, stainless steel appliances, multiple islands, beige floors and white worktops.

Casey Fry
Photo of a large country grey and teal u-shaped kitchen in Austin with a submerged sink, marble worktops, white splashback, ceramic splashback, stainless steel appliances, concrete flooring, an island, shaker cabinets and turquoise cabinets.
Photo of a large country grey and teal u-shaped kitchen in Austin with a submerged sink, marble worktops, white splashback, ceramic splashback, stainless steel appliances, concrete flooring, an island, shaker cabinets and turquoise cabinets.
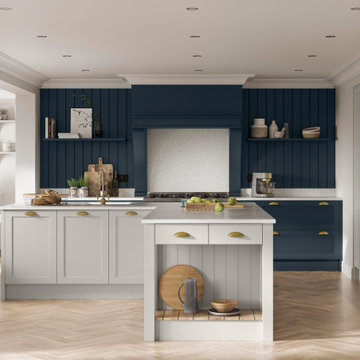
Photo of a medium sized classic grey and teal galley open plan kitchen in Berkshire with a built-in sink, shaker cabinets, blue cabinets, quartz worktops, white splashback, granite splashback, black appliances, laminate floors, an island, beige floors, white worktops and a feature wall.
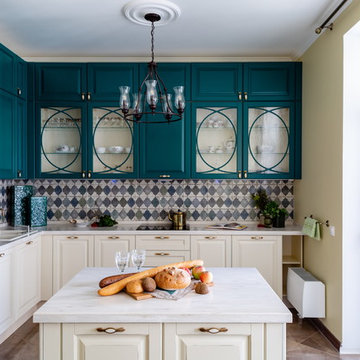
Traditional grey and teal l-shaped kitchen in Moscow with a built-in sink, glass-front cabinets, turquoise cabinets, multi-coloured splashback, white appliances, an island, brown floors and white worktops.
Grey and Teal Kitchen Ideas and Designs
1
