Grey and Teal Living Room with a Built-in Media Unit Ideas and Designs
Refine by:
Budget
Sort by:Popular Today
1 - 20 of 81 photos

Photo of a large retro grey and teal open plan living room in San Francisco with white walls, porcelain flooring, no fireplace, a built-in media unit and grey floors.

Feature in: Luxe Magazine Miami & South Florida Luxury Magazine
If visitors to Robyn and Allan Webb’s one-bedroom Miami apartment expect the typical all-white Miami aesthetic, they’ll be pleasantly surprised upon stepping inside. There, bold theatrical colors, like a black textured wallcovering and bright teal sofa, mix with funky patterns,
such as a black-and-white striped chair, to create a space that exudes charm. In fact, it’s the wife’s style that initially inspired the design for the home on the 20th floor of a Brickell Key high-rise. “As soon as I saw her with a green leather jacket draped across her shoulders, I knew we would be doing something chic that was nothing like the typical all- white modern Miami aesthetic,” says designer Maite Granda of Robyn’s ensemble the first time they met. The Webbs, who often vacation in Paris, also had a clear vision for their new Miami digs: They wanted it to exude their own modern interpretation of French decor.
“We wanted a home that was luxurious and beautiful,”
says Robyn, noting they were downsizing from a four-story residence in Alexandria, Virginia. “But it also had to be functional.”
To read more visit: https:
https://maitegranda.com/wp-content/uploads/2018/01/LX_MIA18_HOM_MaiteGranda_10.pdf
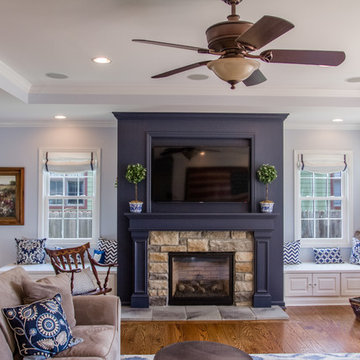
KCannon photography
This is an example of a large traditional grey and teal open plan living room in Cincinnati with blue walls, medium hardwood flooring, a standard fireplace, a stone fireplace surround and a built-in media unit.
This is an example of a large traditional grey and teal open plan living room in Cincinnati with blue walls, medium hardwood flooring, a standard fireplace, a stone fireplace surround and a built-in media unit.
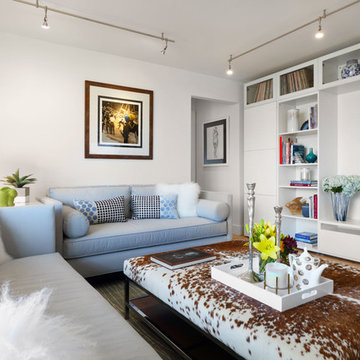
Design ideas for a medium sized classic formal and grey and teal open plan living room in New York with white walls, light hardwood flooring, no fireplace, a built-in media unit and beige floors.
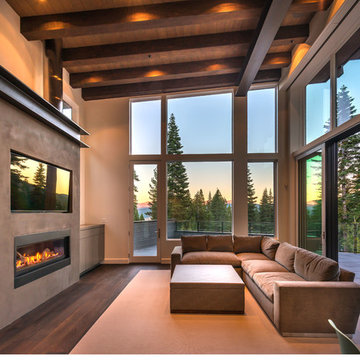
Design ideas for a medium sized contemporary grey and teal mezzanine living room in Sacramento with grey walls, dark hardwood flooring, a built-in media unit, a standard fireplace and a concrete fireplace surround.
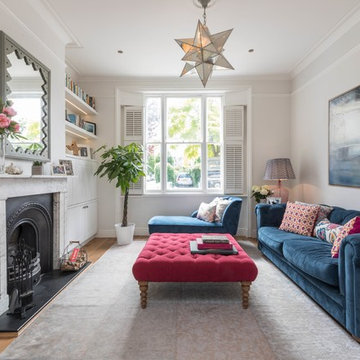
Living Room Interior Design Project in Richmond, West London
We were approached by a couple who had seen our work and were keen for us to mastermind their project for them. They had lived in this house in Richmond, West London for a number of years so when the time came to embark upon an interior design project, they wanted to get all their ducks in a row first. We spent many hours together, brainstorming ideas and formulating a tight interior design brief prior to hitting the drawing board.
Reimagining the interior of an old building comes pretty easily when you’re working with a gorgeous property like this. The proportions of the windows and doors were deserving of emphasis. The layouts lent themselves so well to virtually any style of interior design. For this reason we love working on period houses.
It was quickly decided that we would extend the house at the rear to accommodate the new kitchen-diner. The Shaker-style kitchen was made bespoke by a specialist joiner, and hand painted in Farrow & Ball eggshell. We had three brightly coloured glass pendants made bespoke by Curiousa & Curiousa, which provide an elegant wash of light over the island.
The initial brief for this project came through very clearly in our brainstorming sessions. As we expected, we were all very much in harmony when it came to the design style and general aesthetic of the interiors.
In the entrance hall, staircases and landings for example, we wanted to create an immediate ‘wow factor’. To get this effect, we specified our signature ‘in-your-face’ Roger Oates stair runners! A quirky wallpaper by Cole & Son and some statement plants pull together the scheme nicely.
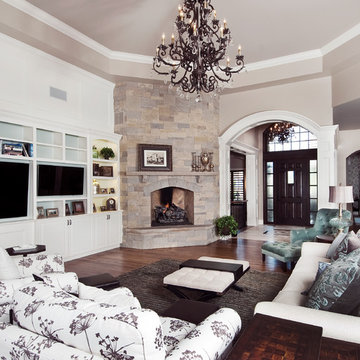
Nita Torrey Photography www.lightbendimages.com
Grey and teal living room in Denver with grey walls, dark hardwood flooring, a standard fireplace, a stone fireplace surround, a built-in media unit and feature lighting.
Grey and teal living room in Denver with grey walls, dark hardwood flooring, a standard fireplace, a stone fireplace surround, a built-in media unit and feature lighting.

LUX Design renovated this living room in Toronto into a dramatic and modern retreat. Complete with a white fireplace created from Callacutta marble able to house a 60" tv with a gas fireplae below this living room makes a statement. Grey built-in lower cabinets with dark walnut wood shelves backed by an antique mirror ad depth to the room and allow for display of interesting accessories and finds. The white coffered ceiling beautifully accents the dark blue / teal tufted couch and a black and white herringbone rug ads a pop of excitement and personality to the space. LUX Interior Design and Renovations Toronto, Calgary, Vancouver.
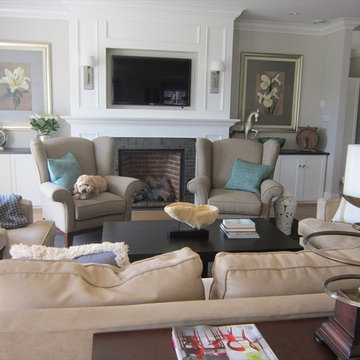
Large traditional formal and grey and teal open plan living room in Other with grey walls, medium hardwood flooring, a standard fireplace, a tiled fireplace surround, a built-in media unit and brown floors.
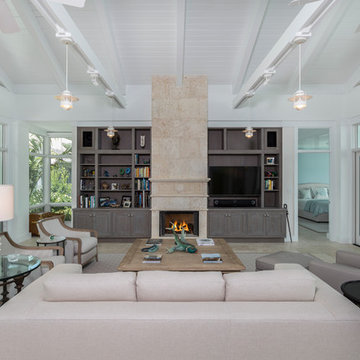
Jimmy White
Photo of a large coastal grey and teal open plan living room in Tampa with white walls, travertine flooring, a standard fireplace, a stone fireplace surround and a built-in media unit.
Photo of a large coastal grey and teal open plan living room in Tampa with white walls, travertine flooring, a standard fireplace, a stone fireplace surround and a built-in media unit.
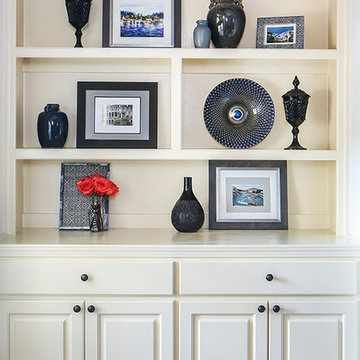
This client wanted to brighten up their living room. They had an upholstered brown sectional they wanted to keep. To lighten up the overall room, the paint color was changed from a medium tan to a pale gray. A light gray area rug in an animal print texture was placed under the sectional. Custom blue, teal, and gray throw pillows, as well as cozy blue throws, were added to the sectional. A glass and wood coffee table allowed the texture of the rug to show through. Brass and steel decorative accessories were added to the coffee table for storing remote controls and coasters. Additional brass figurines (including an alligator...a common sight in Louisiana!), books, and a blue tray also decorated the coffee table. Abstract art was hung above the fireplace and the mantle was decorated with an antique clock, framed art, a ginger jar, a foo dog, and candlesticks. The multiple bookcases in the room were decorated with framed photos from family trips, navy decor, and copper accessories.
Photo Credit: Oivanki Photography
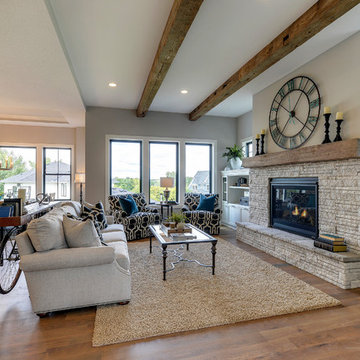
Stunning Great Room offers comfort & style. Reclaimed barnwood mantle & ceiling beams, oak hardwood flooring, and stone faced fireplace surround.
Large traditional grey and teal open plan living room in Minneapolis with grey walls, medium hardwood flooring, a standard fireplace, a stone fireplace surround, a built-in media unit and brown floors.
Large traditional grey and teal open plan living room in Minneapolis with grey walls, medium hardwood flooring, a standard fireplace, a stone fireplace surround, a built-in media unit and brown floors.
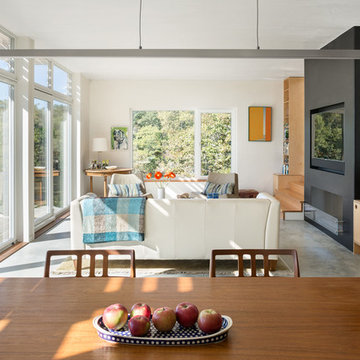
Trent Bell
This is an example of a medium sized scandi grey and teal open plan living room in Portland Maine with white walls, concrete flooring, a ribbon fireplace, a concrete fireplace surround and a built-in media unit.
This is an example of a medium sized scandi grey and teal open plan living room in Portland Maine with white walls, concrete flooring, a ribbon fireplace, a concrete fireplace surround and a built-in media unit.
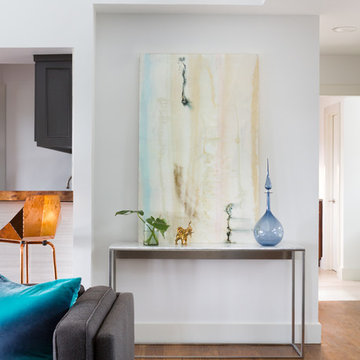
Whit Preston
Inspiration for a large modern grey and teal open plan living room in Austin with a home bar, white walls, medium hardwood flooring, a standard fireplace, a tiled fireplace surround and a built-in media unit.
Inspiration for a large modern grey and teal open plan living room in Austin with a home bar, white walls, medium hardwood flooring, a standard fireplace, a tiled fireplace surround and a built-in media unit.
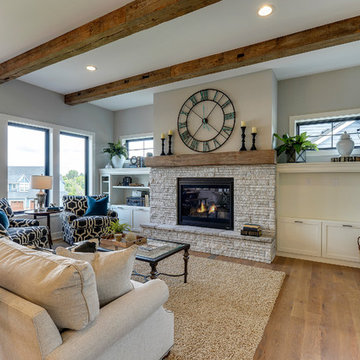
Stunning Great Room offers comfort & style. Reclaimed barnwood mantle & ceiling beams, oak hardwood flooring, and stone faced fireplace surround.
This is an example of a large classic grey and teal open plan living room in Minneapolis with grey walls, medium hardwood flooring, a standard fireplace, a stone fireplace surround, a built-in media unit and brown floors.
This is an example of a large classic grey and teal open plan living room in Minneapolis with grey walls, medium hardwood flooring, a standard fireplace, a stone fireplace surround, a built-in media unit and brown floors.
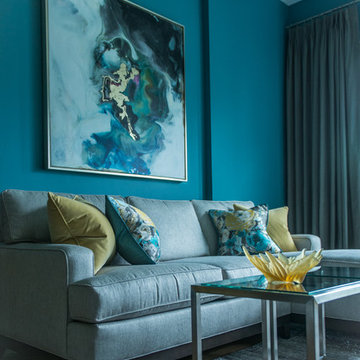
Emily Annette Photography
Medium sized modern grey and teal mezzanine living room in DC Metro with blue walls, light hardwood flooring, a standard fireplace, a wooden fireplace surround, a built-in media unit and yellow floors.
Medium sized modern grey and teal mezzanine living room in DC Metro with blue walls, light hardwood flooring, a standard fireplace, a wooden fireplace surround, a built-in media unit and yellow floors.
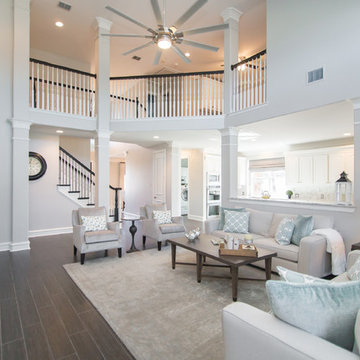
Inspiration for a large contemporary grey and teal open plan living room in Dallas with white walls, dark hardwood flooring, a built-in media unit, a standard fireplace, a stone fireplace surround and brown floors.
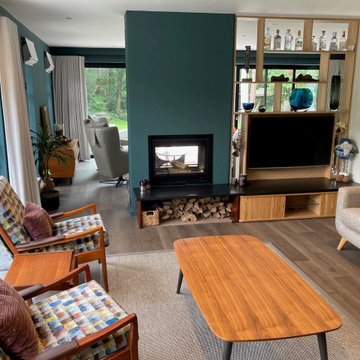
Comfortable living room furnished in a retro style using some original mid century furniture and some modern pieces. Wall colours Ammonite and Inchyra Blue by F&B.
Bespoke room divider / media unit separates open plan living areas. Double sided stove and log store.
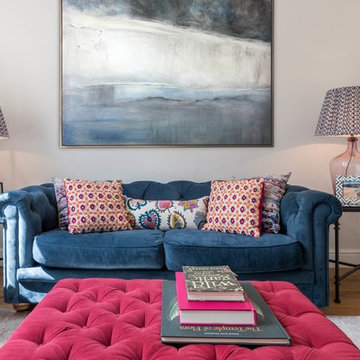
Living Room Interior Design Project in Richmond, West London
We were approached by a couple who had seen our work and were keen for us to mastermind their project for them. They had lived in this house in Richmond, West London for a number of years so when the time came to embark upon an interior design project, they wanted to get all their ducks in a row first. We spent many hours together, brainstorming ideas and formulating a tight interior design brief prior to hitting the drawing board.
Reimagining the interior of an old building comes pretty easily when you’re working with a gorgeous property like this. The proportions of the windows and doors were deserving of emphasis. The layouts lent themselves so well to virtually any style of interior design. For this reason we love working on period houses.
It was quickly decided that we would extend the house at the rear to accommodate the new kitchen-diner. The Shaker-style kitchen was made bespoke by a specialist joiner, and hand painted in Farrow & Ball eggshell. We had three brightly coloured glass pendants made bespoke by Curiousa & Curiousa, which provide an elegant wash of light over the island.
The initial brief for this project came through very clearly in our brainstorming sessions. As we expected, we were all very much in harmony when it came to the design style and general aesthetic of the interiors.
In the entrance hall, staircases and landings for example, we wanted to create an immediate ‘wow factor’. To get this effect, we specified our signature ‘in-your-face’ Roger Oates stair runners! A quirky wallpaper by Cole & Son and some statement plants pull together the scheme nicely.
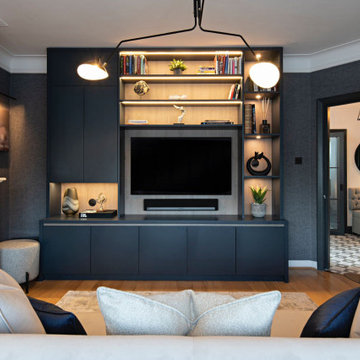
Bespoke TV unit, sleek doors, a recessed finger bar and wood veneer back panel give it a modern feel. Inlaid lighting provides a finishing touch.
Large modern grey and teal enclosed living room in London with grey walls, medium hardwood flooring, a standard fireplace, a plastered fireplace surround, a built-in media unit, brown floors, wallpapered walls and a chimney breast.
Large modern grey and teal enclosed living room in London with grey walls, medium hardwood flooring, a standard fireplace, a plastered fireplace surround, a built-in media unit, brown floors, wallpapered walls and a chimney breast.
Grey and Teal Living Room with a Built-in Media Unit Ideas and Designs
1