Grey and Teal Living Room with Light Hardwood Flooring Ideas and Designs
Refine by:
Budget
Sort by:Popular Today
1 - 20 of 337 photos
Item 1 of 3

The ground floor of the property has been opened-up as far as possible so as to maximise the illusion of space and daylight. The two original reception rooms have been combined to form a single, grand living room with a central large opening leading to the entrance hall.
Victorian-style plaster cornices and ceiling roses, painted timber sash windows with folding shutters, painted timber architraves and moulded skirtings, and a new limestone fire surround have been installed in keeping with the period of the house. The Dinesen douglas fir floorboards have been laid on piped underfloor heating.
Photographer: Nick Smith
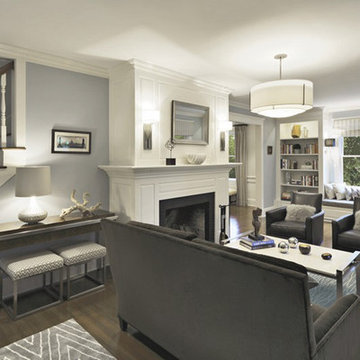
Design ideas for a medium sized contemporary grey and teal and formal enclosed living room in New York with light hardwood flooring, a standard fireplace, a wooden fireplace surround, no tv and brown floors.
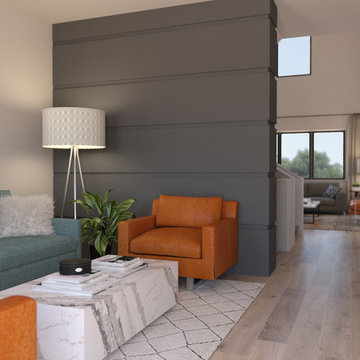
Inspiration for a medium sized retro grey and teal open plan living room in Salt Lake City with beige walls, light hardwood flooring and beige floors.
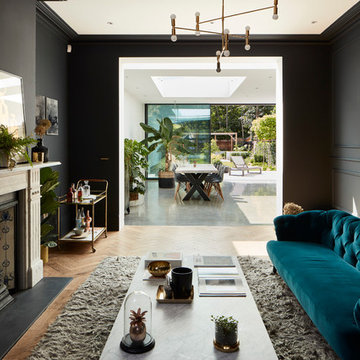
Matt Clayton Photography
Classic grey and teal enclosed living room in London with black walls, light hardwood flooring, a standard fireplace, a stone fireplace surround and no tv.
Classic grey and teal enclosed living room in London with black walls, light hardwood flooring, a standard fireplace, a stone fireplace surround and no tv.
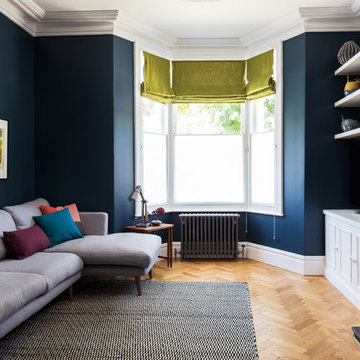
Ignas Jermosenka
Contemporary grey and teal living room in London with blue walls and light hardwood flooring.
Contemporary grey and teal living room in London with blue walls and light hardwood flooring.
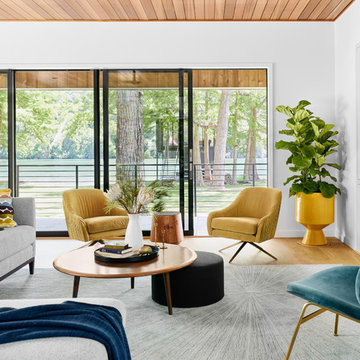
Contemporary formal and grey and teal living room in Austin with white walls, light hardwood flooring and brown floors.
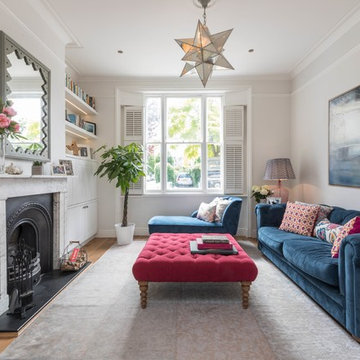
Living Room Interior Design Project in Richmond, West London
We were approached by a couple who had seen our work and were keen for us to mastermind their project for them. They had lived in this house in Richmond, West London for a number of years so when the time came to embark upon an interior design project, they wanted to get all their ducks in a row first. We spent many hours together, brainstorming ideas and formulating a tight interior design brief prior to hitting the drawing board.
Reimagining the interior of an old building comes pretty easily when you’re working with a gorgeous property like this. The proportions of the windows and doors were deserving of emphasis. The layouts lent themselves so well to virtually any style of interior design. For this reason we love working on period houses.
It was quickly decided that we would extend the house at the rear to accommodate the new kitchen-diner. The Shaker-style kitchen was made bespoke by a specialist joiner, and hand painted in Farrow & Ball eggshell. We had three brightly coloured glass pendants made bespoke by Curiousa & Curiousa, which provide an elegant wash of light over the island.
The initial brief for this project came through very clearly in our brainstorming sessions. As we expected, we were all very much in harmony when it came to the design style and general aesthetic of the interiors.
In the entrance hall, staircases and landings for example, we wanted to create an immediate ‘wow factor’. To get this effect, we specified our signature ‘in-your-face’ Roger Oates stair runners! A quirky wallpaper by Cole & Son and some statement plants pull together the scheme nicely.
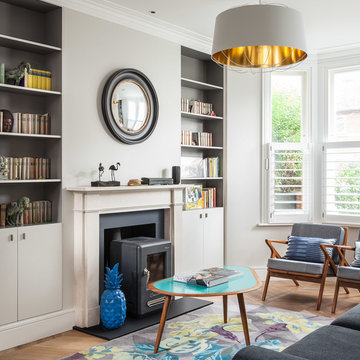
David Butler
Photo of a contemporary grey and teal living room in London with grey walls, light hardwood flooring, a wood burning stove, a metal fireplace surround and brown floors.
Photo of a contemporary grey and teal living room in London with grey walls, light hardwood flooring, a wood burning stove, a metal fireplace surround and brown floors.

The great room provides plenty of space for open dining. The stairs leads up to the artist's studio, stairs lead down to the garage.
Medium sized nautical grey and teal open plan living room in Tampa with white walls, light hardwood flooring, no fireplace, beige floors and feature lighting.
Medium sized nautical grey and teal open plan living room in Tampa with white walls, light hardwood flooring, no fireplace, beige floors and feature lighting.
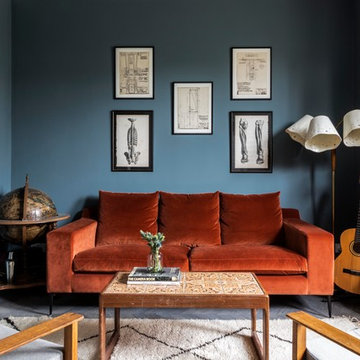
Emma Thompson
This is an example of a medium sized contemporary grey and teal enclosed living room in London with blue walls, light hardwood flooring, grey floors and feature lighting.
This is an example of a medium sized contemporary grey and teal enclosed living room in London with blue walls, light hardwood flooring, grey floors and feature lighting.
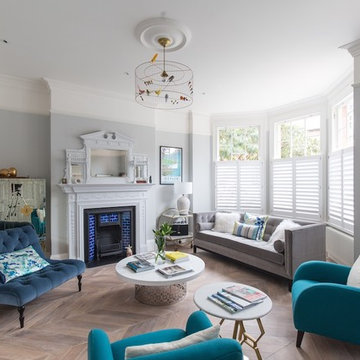
Patrick Butler-Madden
Photo of a classic grey and teal living room in London with grey walls, light hardwood flooring, a standard fireplace and no tv.
Photo of a classic grey and teal living room in London with grey walls, light hardwood flooring, a standard fireplace and no tv.

Inspiration for a small eclectic grey and teal mezzanine living room in Los Angeles with multi-coloured walls, light hardwood flooring, a corner fireplace, a plastered fireplace surround and a wall mounted tv.
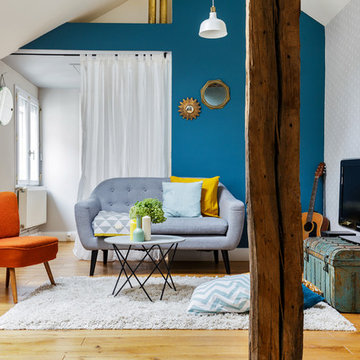
Design ideas for an eclectic formal and grey and teal enclosed living room feature wall in Paris with blue walls, light hardwood flooring and a freestanding tv.
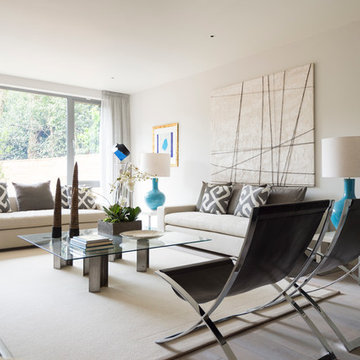
Contemporary grey and teal living room in London with grey walls and light hardwood flooring.
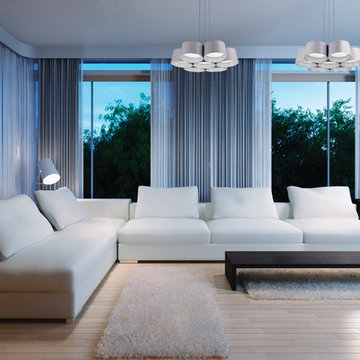
Modern Forms, a WAC Lighting Company. Percussion perfection. This extraordinary cluster of seven LED luminaries, each delivering generous diffused illumination, transforms into a state of the art chandelier. Custom LED modules provide high quality lumens and dimming control. Hand finished with a stunning Dark Bronze and Gold Leaf or White and Silver Leaf.
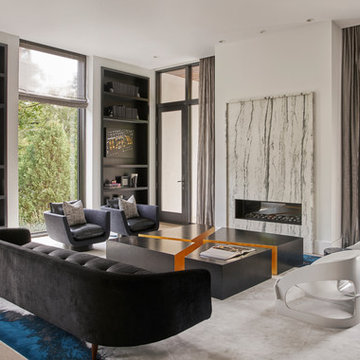
Mike Schwartz Photography
Design ideas for a contemporary grey and teal living room in Chicago with white walls, light hardwood flooring, a ribbon fireplace, a stone fireplace surround and beige floors.
Design ideas for a contemporary grey and teal living room in Chicago with white walls, light hardwood flooring, a ribbon fireplace, a stone fireplace surround and beige floors.
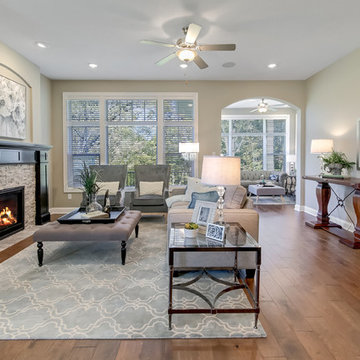
Open concept living room and dining room. This staging includes a mixture of woods, glass, and metals as well as a mixture of texture and pattern.
Photo of a large grey and teal open plan living room in Minneapolis with grey walls, light hardwood flooring, a standard fireplace, a wooden fireplace surround, a built-in media unit and brown floors.
Photo of a large grey and teal open plan living room in Minneapolis with grey walls, light hardwood flooring, a standard fireplace, a wooden fireplace surround, a built-in media unit and brown floors.
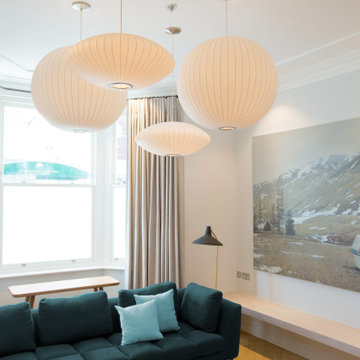
Contemporary family living room with Nordic styling. The corner sofa is from B&B Italia, mixed with a contemporary coffee table by Established and Sons an arrangement of multi-drop George Nelson Bubble pendants, lighting design by My-Studio.
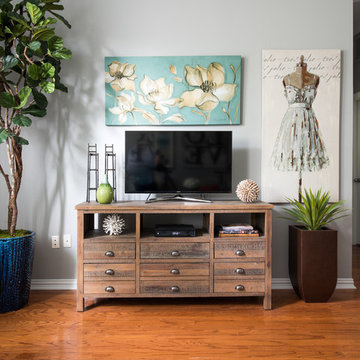
Interior Design by Dona Rosene Interiors. Photography by Michael Hunter
This is an example of a medium sized modern grey and teal open plan living room in Dallas with grey walls, light hardwood flooring, no fireplace and a freestanding tv.
This is an example of a medium sized modern grey and teal open plan living room in Dallas with grey walls, light hardwood flooring, no fireplace and a freestanding tv.
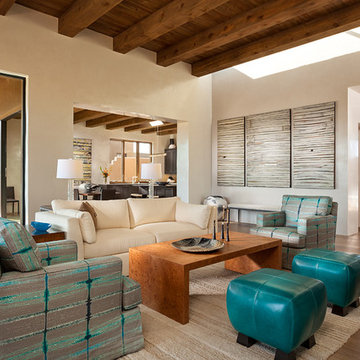
Design ideas for a large formal and grey and teal open plan living room in Albuquerque with beige walls, light hardwood flooring, no fireplace and no tv.
Grey and Teal Living Room with Light Hardwood Flooring Ideas and Designs
1