Grey and White Bathroom with Mosaic Tiles Ideas and Designs
Refine by:
Budget
Sort by:Popular Today
1 - 20 of 96 photos
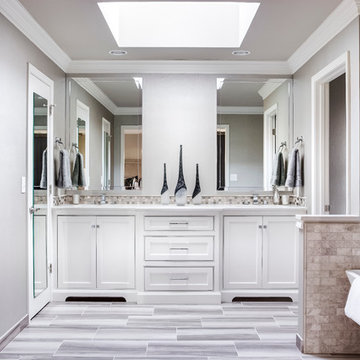
As Arlene Ladegaard of Design Connection, Inc. commenced work in other areas of the client’s house, the homeowner began to see the transitions and grow more aware of design trends, and decided to add his master bathroom to the scope of the project.
In the master shower, 4 “x 18” tiles are used vertically, and a niche was fabricated using marble tile with chrome accents. The entrance to the shower has a zero clearance entry for easy access, while the Euro glass enclosure give the bathroom a high end edge.
Design Connection Inc. provided for this project: space plans, elevations, tile, lighting, material selections, wallpaper, liaison with the contractor, and project management.

Création d'une salle d'eau avec sanitaire dans une mezzanine.
Contemporary grey and white shower room bathroom in Other with medium wood cabinets, a built-in shower, a wall mounted toilet, white tiles, mosaic tiles, white walls, medium hardwood flooring, a console sink, brown floors, a single sink, a built in vanity unit and a wood ceiling.
Contemporary grey and white shower room bathroom in Other with medium wood cabinets, a built-in shower, a wall mounted toilet, white tiles, mosaic tiles, white walls, medium hardwood flooring, a console sink, brown floors, a single sink, a built in vanity unit and a wood ceiling.
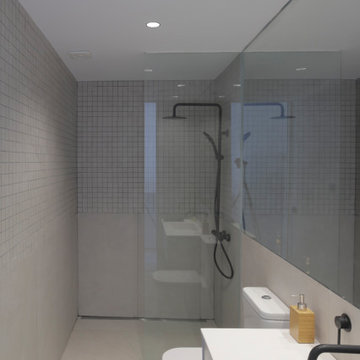
Inspiration for a small contemporary grey and white ensuite bathroom in Barcelona with freestanding cabinets, white cabinets, a built-in shower, a one-piece toilet, grey tiles, mosaic tiles, grey walls, porcelain flooring, a built-in sink, engineered stone worktops, grey floors, white worktops, a single sink and a floating vanity unit.
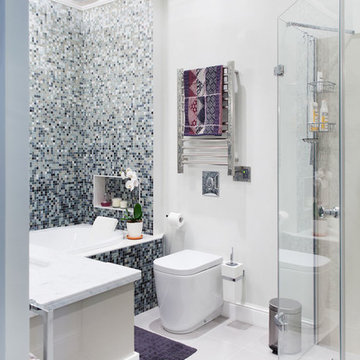
Vladimir Timofeev
Design ideas for a small contemporary grey and white ensuite bathroom in Moscow with a submerged sink, beige cabinets, marble worktops, an alcove bath, a corner shower, a one-piece toilet, multi-coloured tiles, mosaic tiles, porcelain flooring and white walls.
Design ideas for a small contemporary grey and white ensuite bathroom in Moscow with a submerged sink, beige cabinets, marble worktops, an alcove bath, a corner shower, a one-piece toilet, multi-coloured tiles, mosaic tiles, porcelain flooring and white walls.
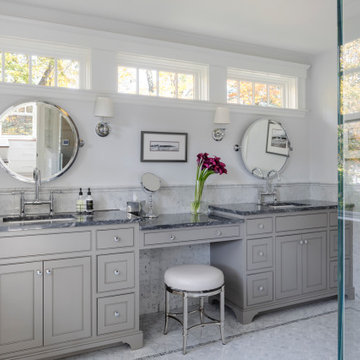
TEAM:
Architect: LDa Architecture & Interiors
Builder (Kitchen/ Mudroom Addition): Shanks Engineering & Construction
Builder (Master Suite Addition): Hampden Design
Photographer: Greg Premru
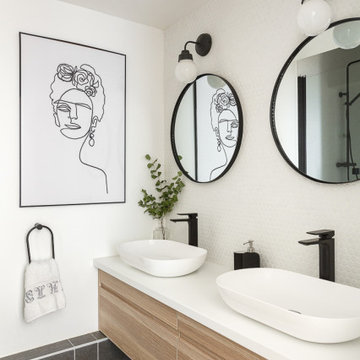
Dans cet appartement haussmannien de 100 m², nos clients souhaitaient pouvoir créer un espace pour accueillir leur deuxième enfant. Nous avons donc aménagé deux zones dans l’espace parental avec une chambre et un bureau, pour pouvoir les transformer en chambre d’enfant le moment venu.
Le salon reste épuré pour mettre en valeur les 3,40 mètres de hauteur sous plafond et ses superbes moulures. Une étagère sur mesure en chêne a été créée dans l’ancien passage d’une porte !
La cuisine Ikea devient très chic grâce à ses façades bicolores dans des tons de gris vert. Le plan de travail et la crédence en quartz apportent davantage de qualité et sa marie parfaitement avec l’ensemble en le mettant en valeur.
Pour finir, la salle de bain s’inscrit dans un style scandinave avec son meuble vasque en bois et ses teintes claires, avec des touches de noir mat qui apportent du contraste.

This is an example of a large contemporary grey and white bathroom in Melbourne with beaded cabinets, black cabinets, a freestanding bath, a walk-in shower, a bidet, green tiles, mosaic tiles, grey walls, porcelain flooring, a trough sink, laminate worktops, grey floors, an open shower, black worktops, a feature wall, a single sink and a floating vanity unit.

This stunning master bath remodel is a place of peace and solitude from the soft muted hues of white, gray and blue to the luxurious deep soaking tub and shower area with a combination of multiple shower heads and body jets. The frameless glass shower enclosure furthers the open feel of the room, and showcases the shower’s glittering mosaic marble and polished nickel fixtures.

Photo of a medium sized classic grey and white ensuite bathroom in Toronto with recessed-panel cabinets, white cabinets, white tiles, mosaic tiles, grey walls, a submerged sink, marble flooring and marble worktops.

The soft green opalescent tile in the shower and on the floor creates a subtle tactile geometry, in harmony with the matte white paint used on the wall and ceiling; semi gloss is used on the trim for additional subtle contrast. The sink has clean simple lines while providing much-needed accessible storage space. A clear frameless shower enclosure allows unobstructed views of the space.
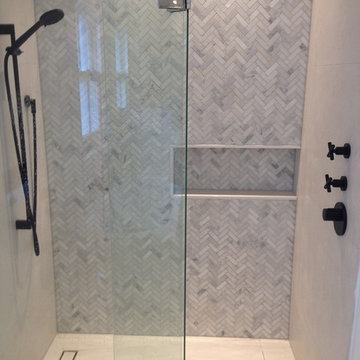
Family bathroom with walk in shower, marble chevron wall tiles and matt black fittings.
Photo of a medium sized contemporary grey and white bathroom with freestanding cabinets, grey cabinets, a built-in bath, a walk-in shower, grey tiles, mosaic tiles, marble worktops and a hinged door.
Photo of a medium sized contemporary grey and white bathroom with freestanding cabinets, grey cabinets, a built-in bath, a walk-in shower, grey tiles, mosaic tiles, marble worktops and a hinged door.
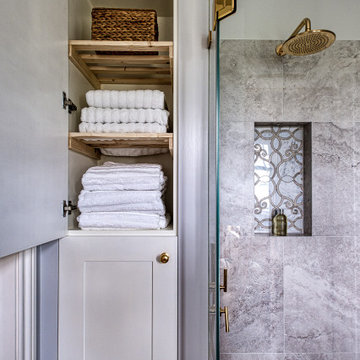
Because the entire bathroom used to be a laundry cupboard, the client was really keen that when converting it into an ensuite, we were able to retain some really useful and beautiful laundry storage. By creating both the laundry cupboard and the shower area completely custom on site, we were able to maximise both areas. And it turned out beautifully.
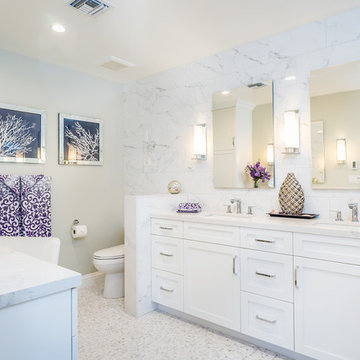
The luxurious Calcutta marble is complemented by the crisp Benjamin Moore Moonshine paint and the texture in the marble mosaic floors is a perfect pair with the simple Bellmont 1900 white shaker cabinets. Caesarstone Calacatta countertops offer a modern twist on a traditional material. Frameless medicine cabinets along with glam Hudson Valley Lighting “Thomposon” sconces and polished chrome Top Knobs Hardware and Hansgrohe plumbing fixtures keep this master bathroom modern, chic and bright.
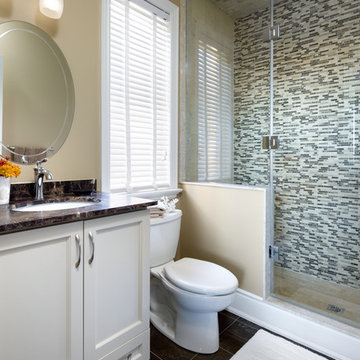
Jane Lockhart's beautifully designed luxury model home for Kylemore Communities.
Photography, Brandon Barré
Classic grey and white half tiled bathroom in Toronto with granite worktops, mosaic tiles and a submerged sink.
Classic grey and white half tiled bathroom in Toronto with granite worktops, mosaic tiles and a submerged sink.
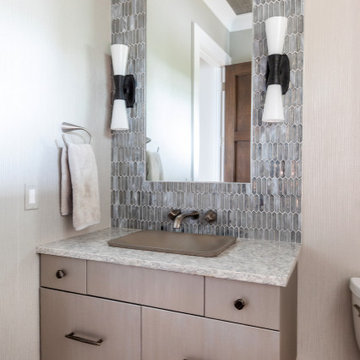
www.genevacabinet.com - luxury kitchen in Lake Geneva, Wi designed with cabinetry from Plato Woodwork, Inc. This is the Inovea frameless cabinet in natural maple veneer, countertops are Quartzite
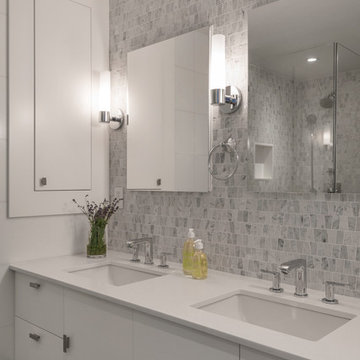
Design ideas for a large contemporary grey and white ensuite bathroom in New York with grey tiles, mosaic tiles, grey walls, flat-panel cabinets, white cabinets, a submerged sink, a corner shower, dark hardwood flooring, solid surface worktops, brown floors and a hinged door.
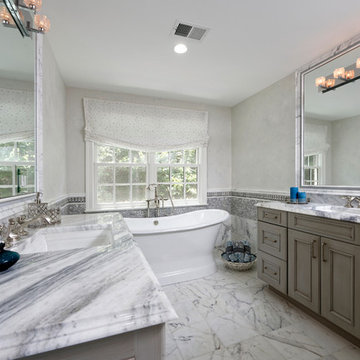
Design ideas for a large classic grey and white ensuite bathroom in DC Metro with shaker cabinets, grey cabinets, a freestanding bath, a built-in shower, a bidet, grey tiles, mosaic tiles, grey walls, marble flooring, a submerged sink, marble worktops, white floors and an open shower.
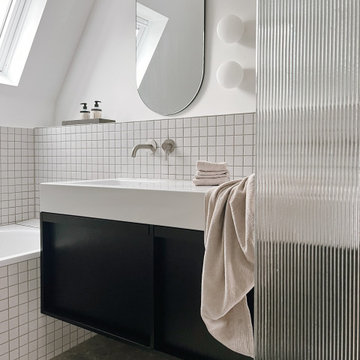
Kleines Bad mit schwarz gebeiztem Waschtisch und Brushed Nickel Armaturen. Graue Mosaik Wandfliesen und Ceppo Di Gre Bodenfliesen.
Inspiration for a small contemporary grey and white shower room bathroom in Hamburg with recessed-panel cabinets, black cabinets, a built-in bath, a built-in shower, a wall mounted toilet, grey tiles, mosaic tiles, white walls, cement flooring, a vessel sink, wooden worktops, grey floors, an open shower, white worktops, double sinks and a floating vanity unit.
Inspiration for a small contemporary grey and white shower room bathroom in Hamburg with recessed-panel cabinets, black cabinets, a built-in bath, a built-in shower, a wall mounted toilet, grey tiles, mosaic tiles, white walls, cement flooring, a vessel sink, wooden worktops, grey floors, an open shower, white worktops, double sinks and a floating vanity unit.
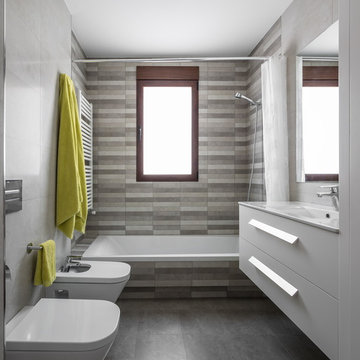
German cabo
This is an example of a small contemporary grey and white bathroom in Valencia with flat-panel cabinets, white cabinets, a shower/bath combination, a wall mounted toilet, mosaic tiles, multi-coloured walls, slate flooring, an integrated sink, solid surface worktops, grey tiles and a built-in bath.
This is an example of a small contemporary grey and white bathroom in Valencia with flat-panel cabinets, white cabinets, a shower/bath combination, a wall mounted toilet, mosaic tiles, multi-coloured walls, slate flooring, an integrated sink, solid surface worktops, grey tiles and a built-in bath.
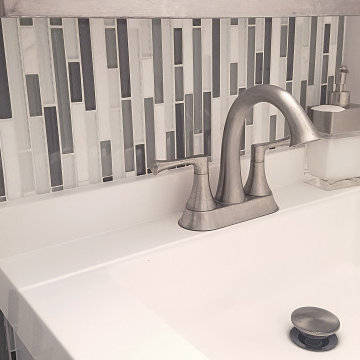
This full bathroom remodel features an accent wall with vertical glass-and-stone linear mosaic.
Its neutral tones are carried throughout the bath, giving it a light and inviting feel.
The frameless shower glass door helps open up the space, which is great for this shared bathroom as it makes it feel larger than it actually is.
Grey and White Bathroom with Mosaic Tiles Ideas and Designs
1

 Shelves and shelving units, like ladder shelves, will give you extra space without taking up too much floor space. Also look for wire, wicker or fabric baskets, large and small, to store items under or next to the sink, or even on the wall.
Shelves and shelving units, like ladder shelves, will give you extra space without taking up too much floor space. Also look for wire, wicker or fabric baskets, large and small, to store items under or next to the sink, or even on the wall.  The sink, the mirror, shower and/or bath are the places where you might want the clearest and strongest light. You can use these if you want it to be bright and clear. Otherwise, you might want to look at some soft, ambient lighting in the form of chandeliers, short pendants or wall lamps. You could use accent lighting around your bath in the form to create a tranquil, spa feel, as well.
The sink, the mirror, shower and/or bath are the places where you might want the clearest and strongest light. You can use these if you want it to be bright and clear. Otherwise, you might want to look at some soft, ambient lighting in the form of chandeliers, short pendants or wall lamps. You could use accent lighting around your bath in the form to create a tranquil, spa feel, as well. 