Grey and White Kitchen Ideas and Designs
Refine by:
Budget
Sort by:Popular Today
61 - 80 of 8,034 photos

This is an example of a small retro grey and white u-shaped open plan kitchen in Saint Petersburg with a belfast sink, raised-panel cabinets, grey cabinets, engineered stone countertops, white splashback, metro tiled splashback, stainless steel appliances, ceramic flooring, no island, white floors, white worktops and all types of ceiling.
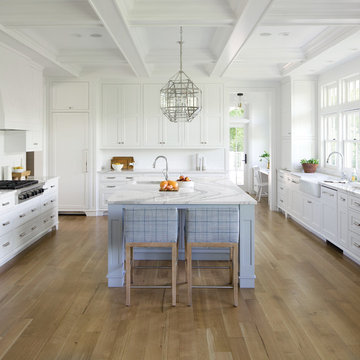
A coastal color palette paired with white Cambria designs from our Marble Collection give this home an East Coast Chic style. Design by Martha O'hara Interiors // Build by Swan Architecture. Featured designs: Brittanicca, Weybourne, White Cliff
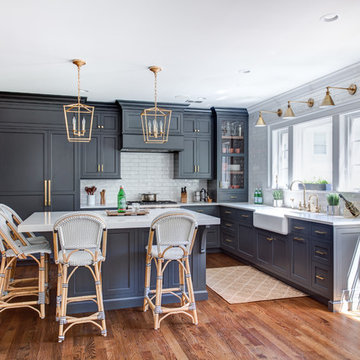
Our no-bead inset cabinetry configuration with Benjamin Moore- Wrought Iron paint color in our 10% sheen. Glass interior and shelving, as well as drawer boxes, roll outs and shelves throughout are natural walnut. Kitchen appliances: Thermador- 48″ fully integrated refrigerator with custom panels (30″ refrigerator column, 18″ freezer column)- Thermador 36″ Pro Harmony range and hood insert- Thermador 24″ dishwasher. Kohler- Whitehaven 33″ apron farm sink with brass tap via Newport Brass. Hardware: Colonial Bronze- unlaquered brass. Lighting: Visual Comfort. Countertops: Quartz (man-made). Stools and desk chair via Serena and Lily.

Небольшая прямая кухня в матовом белом и сером цветах. Современный дизайн кухни в элегантном сочетании матового белого и серого цветов. Высокие кухонные шкафы оптимизируют хранение, сохраняя при этом чистый минималистичный вид. Обновите дизайн интерьера кухни с помощью этого шикарного компактного решения.

Set within an airy contemporary extension to a lovely Georgian home, the Siatama Kitchen is our most ambitious project to date. The client, a master cook who taught English in Siatama, Japan, wanted a space that spliced together her love of Japanese detailing with a sophisticated Scandinavian approach to wood.
At the centre of the deisgn is a large island, made in solid british elm, and topped with a set of lined drawers for utensils, cutlery and chefs knifes. The 4-post legs of the island conform to the 寸 (pronounced ‘sun’), an ancient Japanese measurement equal to 3cm. An undulating chevron detail articulates the lower drawers in the island, and an open-framed end, with wood worktop, provides a space for casual dining and homework.
A full height pantry, with sliding doors with diagonally-wired glass, and an integrated american-style fridge freezer, give acres of storage space and allow for clutter to be shut away. A plant shelf above the pantry brings the space to life, making the most of the high ceilings and light in this lovely room.

The kitchen is decorated by a variety of contrasting facades — both textured and glossy, flat and ribbed ones — echoing other interior details and areas.
We design interiors of homes and apartments worldwide. If you need well-thought and aesthetical interior, submit a request on the website.

The kitchen is divided into two parts. The floor-to-ceiling column cabinets have lots of shelves and contain a built-in refrigerator and a range of appliances. The second part is a minimalist kitchen set with a sink and a cooktop. To illuminate the dining table, we made a chandelier of profile lamps mounted at different heights. We design interiors of homes and apartments worldwide. If you need well-thought and aesthetical interior, submit a request on the website.
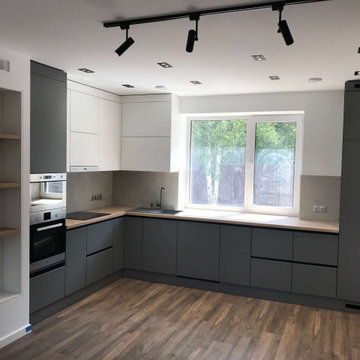
Внутренние отделочные работы в частном доме
Inspiration for a medium sized contemporary grey and white l-shaped kitchen/diner in Moscow with a single-bowl sink, flat-panel cabinets, grey cabinets, wood worktops, grey splashback, ceramic splashback, laminate floors, no island, brown floors and brown worktops.
Inspiration for a medium sized contemporary grey and white l-shaped kitchen/diner in Moscow with a single-bowl sink, flat-panel cabinets, grey cabinets, wood worktops, grey splashback, ceramic splashback, laminate floors, no island, brown floors and brown worktops.

Кухня без навесных ящиков, с островом и пеналами под технику.
Обеденный стол раздвижной.
Фартук выполнен из натуральных плит терраццо.
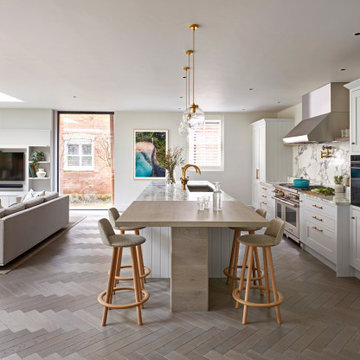
Design ideas for a large traditional grey and white galley open plan kitchen in Hampshire with a built-in sink, shaker cabinets, grey cabinets, marble worktops, white splashback, marble splashback, stainless steel appliances, light hardwood flooring, an island, beige floors, white worktops and feature lighting.

Лаконичная и сдержанная кухня в черных и белых тонах. Удивительной отличительной чертой этой кухни являются часы, встроенные в стену. А техника Gorenje идеально подошла к фасадам кухни.
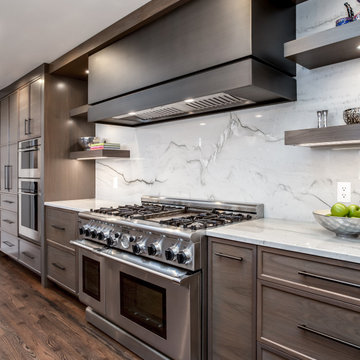
Custom hand-crafted brushed Steel box hood with horizontal channel seam by Raw Urth Designs. White Marble backsplash compliments the clean line and contemporary kitchen. | Kitchen Design by: Taylor Tim with JM Kitchen & Bath | Photo: MG Photography

Contrasting grey island cabinets with white wall cabinets.
Photo of a large nautical grey and white l-shaped open plan kitchen in Boston with a submerged sink, shaker cabinets, white cabinets, granite worktops, white splashback, metro tiled splashback, stainless steel appliances, light hardwood flooring, an island, brown floors, grey worktops, exposed beams, a vaulted ceiling, a wood ceiling and feature lighting.
Photo of a large nautical grey and white l-shaped open plan kitchen in Boston with a submerged sink, shaker cabinets, white cabinets, granite worktops, white splashback, metro tiled splashback, stainless steel appliances, light hardwood flooring, an island, brown floors, grey worktops, exposed beams, a vaulted ceiling, a wood ceiling and feature lighting.
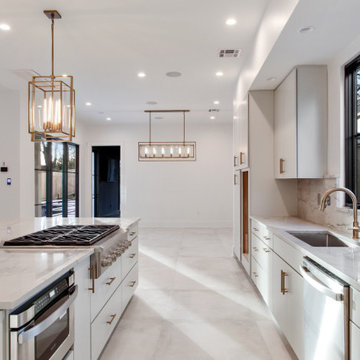
Inspiration for a large traditional grey and white single-wall open plan kitchen in New Orleans with a submerged sink, flat-panel cabinets, grey cabinets, quartz worktops, white splashback, stone slab splashback, stainless steel appliances, cement flooring, an island, white floors and white worktops.

Liadesign
Small urban grey and white single-wall open plan kitchen in Milan with a single-bowl sink, flat-panel cabinets, black cabinets, wood worktops, white splashback, metro tiled splashback, black appliances, light hardwood flooring, no island, a drop ceiling and feature lighting.
Small urban grey and white single-wall open plan kitchen in Milan with a single-bowl sink, flat-panel cabinets, black cabinets, wood worktops, white splashback, metro tiled splashback, black appliances, light hardwood flooring, no island, a drop ceiling and feature lighting.

Medium sized traditional grey and white u-shaped enclosed kitchen in Austin with a single-bowl sink, recessed-panel cabinets, grey cabinets, quartz worktops, white splashback, porcelain splashback, stainless steel appliances, light hardwood flooring, an island, beige floors and green worktops.
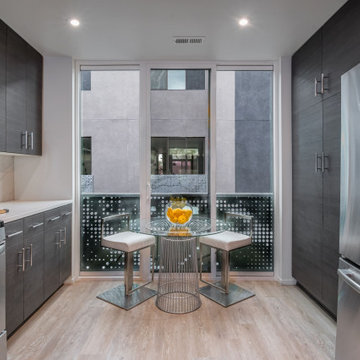
Inspiration for a medium sized contemporary grey and white galley kitchen/diner in Salt Lake City with flat-panel cabinets, grey cabinets, beige splashback, stainless steel appliances, no island, beige floors and beige worktops.
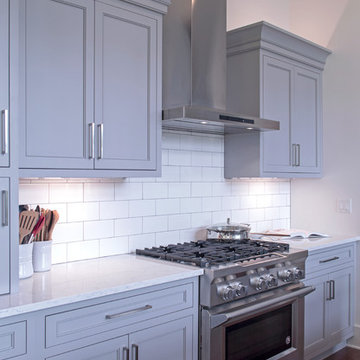
Inspiration for a classic grey and white l-shaped kitchen/diner in Other with shaker cabinets, grey cabinets, engineered stone countertops, white splashback, ceramic splashback, stainless steel appliances, dark hardwood flooring, an island, brown floors and white worktops.

2 tone high gloss cabinetry with quartz counters and a large format glass backsplash. An open end on the counter supported by chrome legs leaves a place to sit and have a meal.
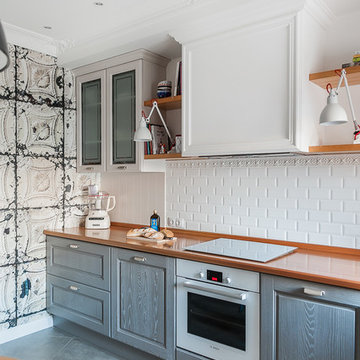
Кухня в скандинавском стиле. Подвесные шкафчики, серый фасад, плитка на фартуке кабанчик.
Small traditional grey and white l-shaped kitchen/diner in Other with raised-panel cabinets, grey cabinets, wood worktops, white splashback, metro tiled splashback, white appliances, grey floors, brown worktops, a submerged sink and ceramic flooring.
Small traditional grey and white l-shaped kitchen/diner in Other with raised-panel cabinets, grey cabinets, wood worktops, white splashback, metro tiled splashback, white appliances, grey floors, brown worktops, a submerged sink and ceramic flooring.
Grey and White Kitchen Ideas and Designs
4