Grey and White Kitchen Pantry Ideas and Designs
Refine by:
Budget
Sort by:Popular Today
1 - 20 of 113 photos

The kitchen pantry is a camouflaged, surprising feature and fun topic of discussion. Its entry is created using doors fabricated from the cabinets.
Inspiration for a large modern grey and white u-shaped kitchen pantry in Atlanta with a submerged sink, shaker cabinets, white cabinets, engineered stone countertops, grey splashback, marble splashback, stainless steel appliances, medium hardwood flooring, multiple islands, brown floors and white worktops.
Inspiration for a large modern grey and white u-shaped kitchen pantry in Atlanta with a submerged sink, shaker cabinets, white cabinets, engineered stone countertops, grey splashback, marble splashback, stainless steel appliances, medium hardwood flooring, multiple islands, brown floors and white worktops.
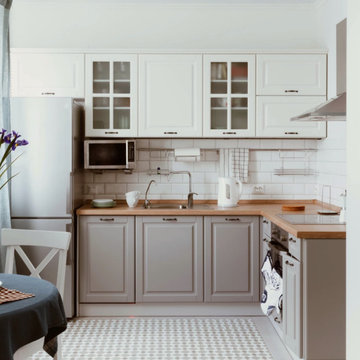
Photo of a medium sized contemporary grey and white l-shaped kitchen pantry in Los Angeles with a single-bowl sink, shaker cabinets, white cabinets, wood worktops, white splashback, metro tiled splashback, no island, brown worktops and a vaulted ceiling.

This is an example of a large farmhouse grey and white l-shaped kitchen pantry in San Francisco with a submerged sink, flat-panel cabinets, white cabinets, granite worktops, grey splashback, metro tiled splashback, stainless steel appliances, vinyl flooring, an island, grey floors, black worktops and a vaulted ceiling.

Design ideas for a large contemporary grey and white kitchen pantry in Melbourne with an island, a submerged sink, grey splashback, stone slab splashback, black appliances, concrete flooring, grey floors and grey worktops.
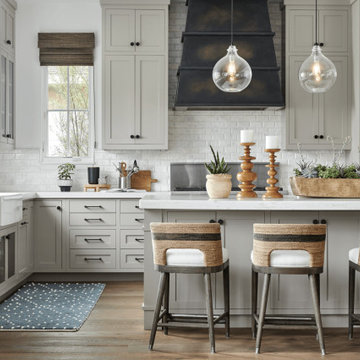
Design ideas for a large beach style grey and white l-shaped kitchen pantry in Orange County with a submerged sink, recessed-panel cabinets, beige cabinets, engineered stone countertops, white splashback, porcelain splashback, stainless steel appliances, medium hardwood flooring, an island, brown floors, white worktops and a vaulted ceiling.
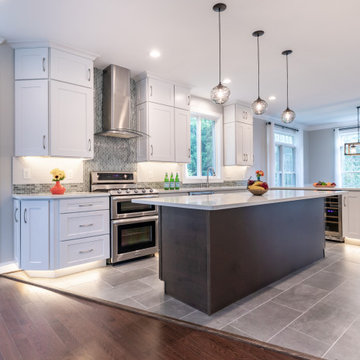
For this Arlington Virginia home, the prior kitchen area was in need of a full upgrade. The wood styled cabinetry and flooring were outdated. The homeowners desired a larger dining space within the kitchen and a more open arrangement for the island and cabinetry.
Our team rearranged and redesigned the cabinetry, appliance and island locations along with new features for this spacious kitchen and dining room remodel.
A larger island with microwave replaced the former smaller and outdated island. New appliances are rearranged to open up the kitchen space. Pendant along with recessed lights brighten up new kitchen and dining rooms areas. The bright white of cabinets and the white and grey color scheme for the countertop and backsplash further brighten up the kitchen. Former wood style cabinets are replaced with bright white up to the ceiling cabinets to further obtain a visually higher space, as well as adding extra storage space. Gray flooring compliments the new stainless steel appliances and cabinetry.
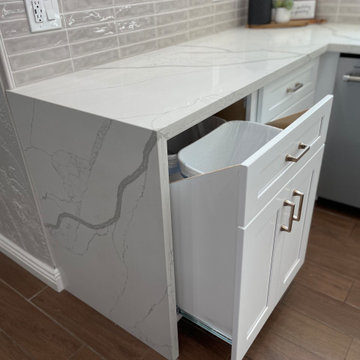
We try to disguise the trash/recycle pullout by making it look like a regular cabinets...
Inspiration for a medium sized rural grey and white u-shaped kitchen pantry in Los Angeles with a submerged sink, shaker cabinets, white cabinets, engineered stone countertops, beige splashback, porcelain splashback, stainless steel appliances, porcelain flooring, an island, white worktops and brown floors.
Inspiration for a medium sized rural grey and white u-shaped kitchen pantry in Los Angeles with a submerged sink, shaker cabinets, white cabinets, engineered stone countertops, beige splashback, porcelain splashback, stainless steel appliances, porcelain flooring, an island, white worktops and brown floors.
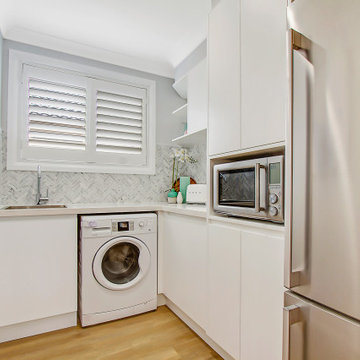
Inspiration for a medium sized modern grey and white kitchen pantry in Sydney with a double-bowl sink, flat-panel cabinets, white cabinets, engineered stone countertops, grey splashback, stainless steel appliances, an island and white worktops.
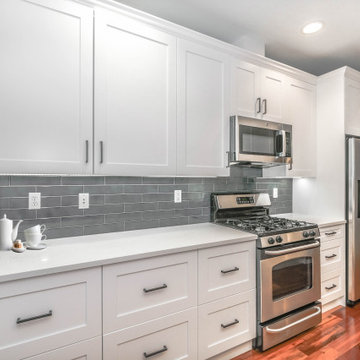
White cabinetries combined with grey porcelain walling compliments the sleek furnishings. The minimalist look is more appreciated with the wooden accent with the floorings. It shows the modern yet simple look.
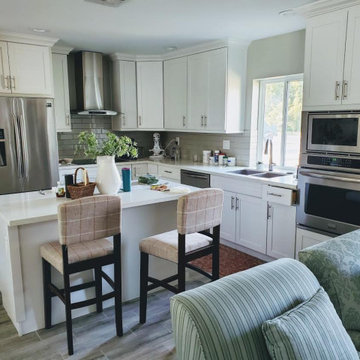
This is an example of a medium sized classic grey and white l-shaped kitchen pantry in Phoenix with a double-bowl sink, shaker cabinets, white cabinets, quartz worktops, white splashback, metro tiled splashback, stainless steel appliances, vinyl flooring, an island, grey floors, white worktops and a vaulted ceiling.
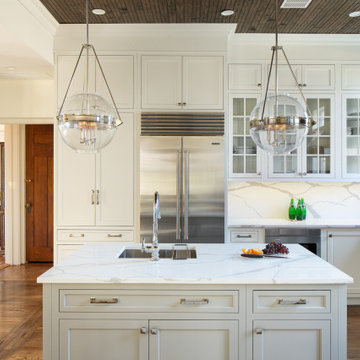
This is an example of a large traditional grey and white u-shaped kitchen pantry in New York with a single-bowl sink, flat-panel cabinets, white cabinets, composite countertops, white splashback, stainless steel appliances, medium hardwood flooring, an island, brown floors, white worktops, a wood ceiling and feature lighting.
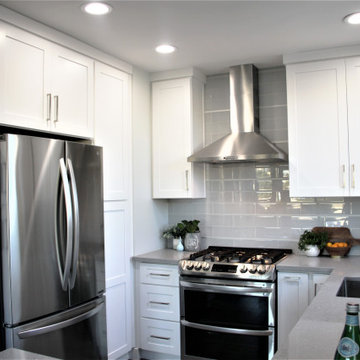
Inspiration for a medium sized bohemian grey and white l-shaped kitchen pantry in Atlanta with a submerged sink, shaker cabinets, white cabinets, engineered stone countertops, white splashback, glass tiled splashback, stainless steel appliances, laminate floors, a breakfast bar, brown floors, grey worktops and a timber clad ceiling.
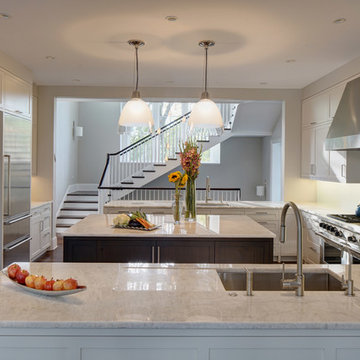
Eric Hausman
Design ideas for a large classic grey and white u-shaped kitchen pantry in Chicago with a submerged sink, shaker cabinets, white cabinets, marble worktops, grey splashback, glass tiled splashback, stainless steel appliances, dark hardwood flooring, an island, brown floors, multicoloured worktops and a vaulted ceiling.
Design ideas for a large classic grey and white u-shaped kitchen pantry in Chicago with a submerged sink, shaker cabinets, white cabinets, marble worktops, grey splashback, glass tiled splashback, stainless steel appliances, dark hardwood flooring, an island, brown floors, multicoloured worktops and a vaulted ceiling.
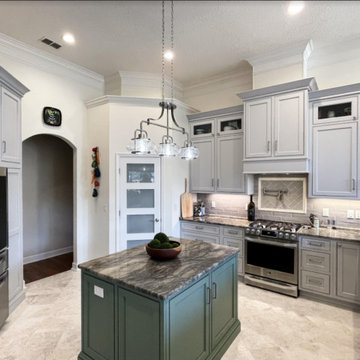
Large classic grey and white u-shaped kitchen pantry in Jacksonville with a belfast sink, shaker cabinets, grey cabinets, granite worktops, grey splashback, metro tiled splashback, stainless steel appliances, porcelain flooring, an island, white floors, black worktops and a vaulted ceiling.
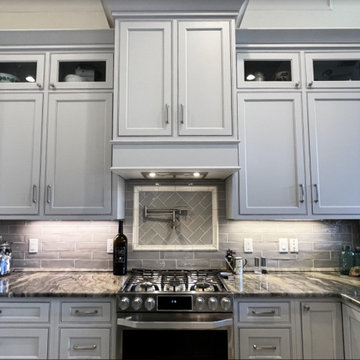
Photo of a large traditional grey and white u-shaped kitchen pantry in Jacksonville with shaker cabinets, grey cabinets, an island, granite worktops, grey splashback, metro tiled splashback, stainless steel appliances, black worktops, a belfast sink, porcelain flooring, white floors and a vaulted ceiling.
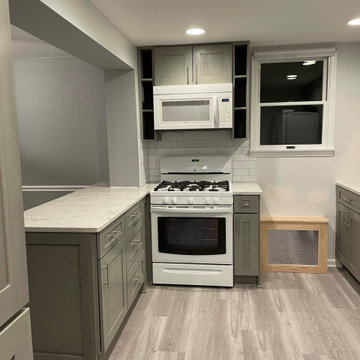
Removed separating block wall to open kitchen up to dining room.
Installed ForeverMark Grey Shaker Cabinet.
Turned around cabinets on dining side to make the most use of the small kitchen space.
Stacked wall cabinets on top of each other to make a full size pantry cabinet in a very narrow space.
White subway tile with grey grout
New recessed lights to better light the kitchen after the wall removal.
Undermount granite composite sink
Pull down sink faucet
White and grey quartz countertops
New Grey LVP Flooring
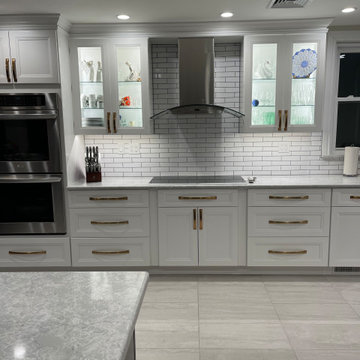
Photo of a large modern grey and white l-shaped kitchen pantry in New York with a single-bowl sink, recessed-panel cabinets, white cabinets, quartz worktops, white splashback, porcelain splashback, stainless steel appliances, vinyl flooring, no island, grey floors, grey worktops and a vaulted ceiling.
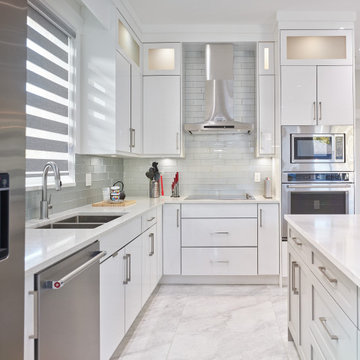
Functionality of layout
Unique design elements
Choice of materials
Environmental considerations (energy, comfort, health)
Construction details/techniques to achieve industry best practices
Open-concept and filled with sunshine, a culinary hub that’s designed to be the social heart of this home and a subtle reference to the engaged, family-first lifestyle that would have been found in the original, heritage farmhouse located on this property.
8x5-foot* island (with seating for 4-5 people) includes storage on each side plus convenient USB outlets to keep everyone’s electronics powered up and ready to go. Easy flow when entertaining is appreciated by family/guests alike who want to engage with chefs-at-work without intruding into their workspace.
Pendant lighting above island is purposefully absent. View-lines to adjacent great-room remains unobstructed, thus fulfilling clients desire to provide the entire family (from teen to grandparents) with welcoming space to simply hang out together.
Gas cooktop (with elegantly-curved, chimney hood-fan) and two, full-sized wall-ovens (regular and microwave/convection) conveniently located adjacent to each other on the back wall where it’s easy to transfer steaming dishes directly onto the island ready for your guests/family to help themselves.
Subway-tile (3x6-inch) quartz backsplash creates visual continuity with the solid-slab island surface and perimeter countertops.
Custom millwork (in contemporary white with brushed chrome handles) designed with full-height cabinets with upper shelves back-lit for warm night-time visual. Extra bonus storage and reduced dusting: always a winning combo.
Easy-access spice kitchen includes all the features today’s savvy buyers expect from their cooking space: full-sized range with induction* cooktop, fridge, dishwasher, and 36-inch* sink that’s deep enough to effortlessly handle the biggest spaghetti/corn pots. A caterer’s dream too.
Large format (3x3-foot) marble-inspired porcelain floor-tiling is extension of material used throughout main floor. Elegant, contemporary, dramatic. Warm on the feet, thanks to energy-efficient, in-floor radiant heating.
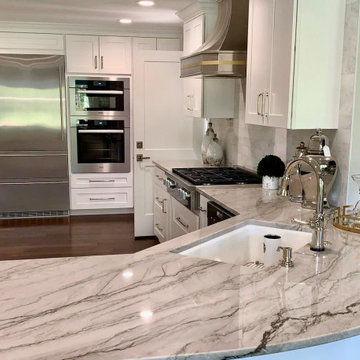
this elegant kitchen gets an integrated curved island with seating, pro appliances, beautiful grey and white marble counters, polished nickel faucet & hardware & marble subway tiles for the backsplash
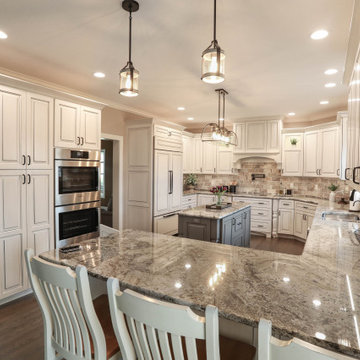
Beautiful kitchen remodel that included moving the location of appliances and adding a large wall of pantry cabinets. Perimeter cabinets are Simply White with a Soft Gray Glaze. Island cabinet is Chelsea Gray with a Portabella Glaze. Monterrey Tile Company, Chicago Series-South Side porcelain stoneware tile on the backsplash.
Cabinetry includes rollouts, mixer lift, dog food storage, double waste basket rollout, spice pull-outs, corner drawers, custom range hood, blind corner storage, charging station in end cabinet, and double tiered silverware drawer storage. Paneled front appliances. Bosch Induction Cooktop, Zephyr Hood Insert, Bosch Microwave Drawer, Bosch Dishwasher, Bosch Double Oven, Subzero French Door Refrigerator.
General Contracting by Martin Bros. Contracting, Inc.; Cabinetry by Hoosier House Furnishing, LLC; Photography by Marie Martin Kinney.
Grey and White Kitchen Pantry Ideas and Designs
1