Grey and White Kitchen with a Feature Wall Ideas and Designs
Refine by:
Budget
Sort by:Popular Today
1 - 20 of 428 photos
Item 1 of 3

Inspiration for a medium sized classic grey and white l-shaped kitchen/diner in London with a built-in sink, recessed-panel cabinets, stainless steel cabinets, marble worktops, multi-coloured splashback, ceramic splashback, stainless steel appliances, limestone flooring, an island, grey floors, multicoloured worktops, a coffered ceiling and a feature wall.

Set within an airy contemporary extension to a lovely Georgian home, the Siatama Kitchen is our most ambitious project to date. The client, a master cook who taught English in Siatama, Japan, wanted a space that spliced together her love of Japanese detailing with a sophisticated Scandinavian approach to wood.
At the centre of the deisgn is a large island, made in solid british elm, and topped with a set of lined drawers for utensils, cutlery and chefs knifes. The 4-post legs of the island conform to the 寸 (pronounced ‘sun’), an ancient Japanese measurement equal to 3cm. An undulating chevron detail articulates the lower drawers in the island, and an open-framed end, with wood worktop, provides a space for casual dining and homework.
A full height pantry, with sliding doors with diagonally-wired glass, and an integrated american-style fridge freezer, give acres of storage space and allow for clutter to be shut away. A plant shelf above the pantry brings the space to life, making the most of the high ceilings and light in this lovely room.

Кухня-столовая
Medium sized contemporary grey and white u-shaped kitchen/diner in Other with flat-panel cabinets, grey cabinets, wood worktops, porcelain splashback, black appliances, porcelain flooring, beige floors, beige worktops and a feature wall.
Medium sized contemporary grey and white u-shaped kitchen/diner in Other with flat-panel cabinets, grey cabinets, wood worktops, porcelain splashback, black appliances, porcelain flooring, beige floors, beige worktops and a feature wall.
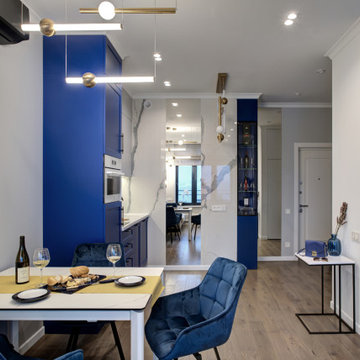
Photo of a small contemporary grey and white single-wall kitchen/diner in Moscow with a submerged sink, recessed-panel cabinets, blue cabinets, composite countertops, white splashback, porcelain splashback, white appliances, light hardwood flooring, beige floors, white worktops and a feature wall.

Photo of a medium sized mediterranean grey and white single-wall enclosed kitchen in Other with a built-in sink, recessed-panel cabinets, white cabinets, laminate countertops, multi-coloured splashback, stone slab splashback, stainless steel appliances, porcelain flooring, brown floors, brown worktops and a feature wall.

As part of a refurbishment of their 1930’s house, our clients wanted a bright, elegant contemporary kitchen to sit comfortably in a new modern rear extension. Older rooms in the property were also knocked through to create a large family room with living and dining areas and an entertaining space that includes a subterranean wine cellar and a bespoke cocktail cabinet.
The slab-style soft-close kitchen door fronts are finished in matt lacquer in Alpine White for tall cabinetry, and Dust Grey for door and deep drawer fronts in the three-metre island, all with matching-coloured carcases. We designed the island to feature a recessed mirrored plinth and with LED strip lights at the base to provide a floating effect to the island when illuminated at night. To combine the two cabinetry colours, the extra-long worktop is comprised of two pieces of bookmatched 20mm thick Dekton, a proprietary blend of natural quartz stone, porcelain and glass in Aura, a white surface with a feint grey vein running through it. The surface of the island is split into two zones for food preparation and cooking.
On the prep side is a one and half sized undermount sink and from the 1810 Company, together with an InSinkerator waste disposal unit and a Quooker Flex 3-in1 Boiling Water Tap. Installed within the island is a 60cm integrated dishwasher by Miele. On the cooking side is a flush-mounted 90cm Novy Panorama vented downdraft induction hob, which features a ventilation tower within the surface of the hob that rises up to 30cm to extract grease and cooking vapours at source, directly next to the pans. When cooking has ended, the tower retracts back into the surface to be completely concealed.
Within the run of tall cabinetry are storage cupboards, plus and integrated larder fridge and tall freezer, both by Siemens. Housed at the centre is a bank of ovens, all by Neff. These comprise two 60cm Slide&Hide pyrolytic ovens, one beneath 45cm a CircoTherm Steam Oven and the other beneath a 45cm Combination Microwave. At the end of the run is a large breakfast cupboard with pocket doors that open fully to reveal interior shelving with LED lighting and a stylish grey mirror back panel.
A further freestanding cocktail bar was designed for the open plan living space.
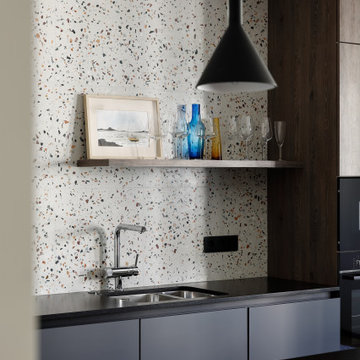
Кухня без навесных ящиков, с островом и пеналами под технику.
Фартук выполнен из натуральных плит терраццо.
Мойка подстольная врезная и комбинированный смеситель с фильтром 2-в-1

The large open space continues the themes set out in the Living and Dining areas with a similar palette of darker surfaces and finishes, chosen to create an effect that is highly evocative of past centuries, linking new and old with a poetic approach.
The dark grey concrete floor is a paired with traditional but luxurious Tadelakt Moroccan plaster, chose for its uneven and natural texture as well as beautiful earthy hues.
The supporting structure is exposed and painted in a deep red hue to suggest the different functional areas and create a unique interior which is then reflected on the exterior of the extension.
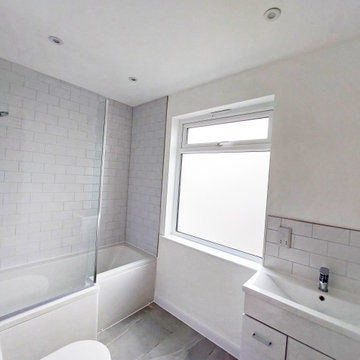
This beautiful family home was in need of some TLC.
We began by stripping the house to it's roots and reconfiguring both the ground floor layout by removing a wall and the second floor layout. The kitchen was fully renovated with all new fixtures and finishes as well as the first floor bathroom which is also pictured. This house underwent a full renovation from ground floor interior works, to roofing and external works, updating this structure to it's potential.

Industrial style kitchen with led feature lighting, recessed ceiling lights and pendant lights, granite island worktop, quartz side worktops, reclaimed scaffold board shelving and tower unit surrounds, exposed brick and flint walls, integrated ovens and microwave, bespoke reclaimed scaffold board island-end book-case, resin stone double sink, home automation system
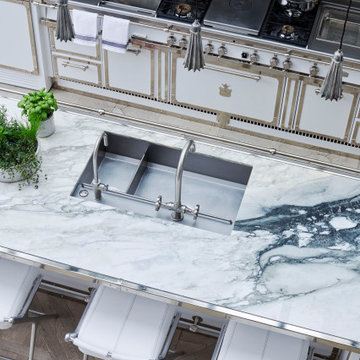
Classic
Inspiration for a large classic grey and white single-wall open plan kitchen in London with flat-panel cabinets, a submerged sink, white cabinets, marble worktops, white splashback, marble splashback, integrated appliances, light hardwood flooring, an island, beige floors, white worktops and a feature wall.
Inspiration for a large classic grey and white single-wall open plan kitchen in London with flat-panel cabinets, a submerged sink, white cabinets, marble worktops, white splashback, marble splashback, integrated appliances, light hardwood flooring, an island, beige floors, white worktops and a feature wall.
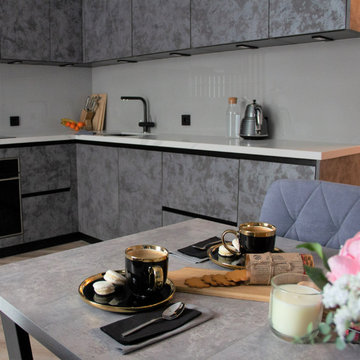
Проект для мужчины в ЖК "Пять звезд" в Санкт-Петербурге. Кухня-столовая.
Inspiration for a medium sized contemporary grey and white single-wall kitchen/diner in Saint Petersburg with grey cabinets, composite countertops, vinyl flooring, brown floors, white worktops and a feature wall.
Inspiration for a medium sized contemporary grey and white single-wall kitchen/diner in Saint Petersburg with grey cabinets, composite countertops, vinyl flooring, brown floors, white worktops and a feature wall.

Modern Kitchen Design - Full refurbishment open plan living
This is an example of a medium sized modern grey and white l-shaped open plan kitchen in Other with a single-bowl sink, flat-panel cabinets, grey cabinets, quartz worktops, grey splashback, glass sheet splashback, black appliances, laminate floors, no island, multi-coloured floors, multicoloured worktops and a feature wall.
This is an example of a medium sized modern grey and white l-shaped open plan kitchen in Other with a single-bowl sink, flat-panel cabinets, grey cabinets, quartz worktops, grey splashback, glass sheet splashback, black appliances, laminate floors, no island, multi-coloured floors, multicoloured worktops and a feature wall.

The large open space continues the themes set out in the Living and Dining areas with a similar palette of darker surfaces and finishes, chosen to create an effect that is highly evocative of past centuries, linking new and old with a poetic approach.
The dark grey concrete floor is a paired with traditional but luxurious Tadelakt Moroccan plaster, chose for its uneven and natural texture as well as beautiful earthy hues.
The supporting structure is exposed and painted in a deep red hue to suggest the different functional areas and create a unique interior which is then reflected on the exterior of the extension.
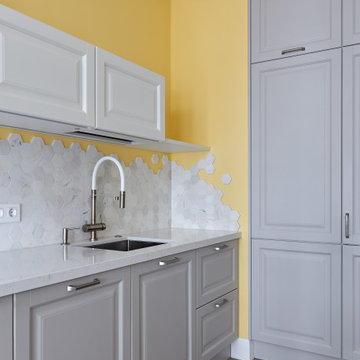
Inspiration for a large traditional grey and white l-shaped kitchen/diner in Saint Petersburg with a submerged sink, raised-panel cabinets, grey cabinets, engineered stone countertops, white splashback, ceramic splashback, white appliances, vinyl flooring, no island, grey floors, white worktops, a drop ceiling and a feature wall.
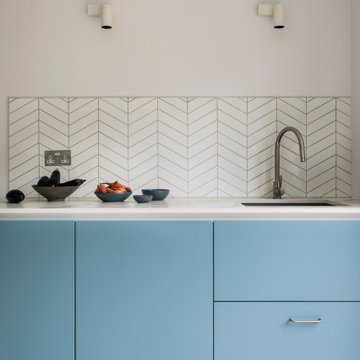
This existing single storey side extension in the Westcombe Park Conservation Area has been completely transformed, and now features a bespoke kitchen diner with handmade timber joinery.
A new ‘frameless’ rooflight and high-level window flood the space with natural light, and new sliding doors improve the connectivity and views through to the rear garden. Exposing the existing steelwork has reduced the bulk of these elements within the space and streamlined the interiors.
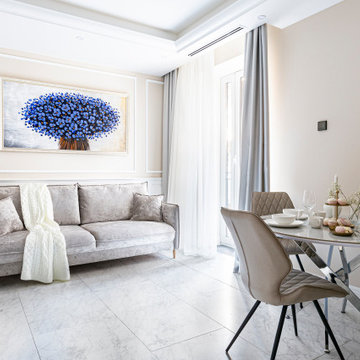
Светлая просторная зона гостиной и кухни
This is an example of a large contemporary grey and white single-wall kitchen/diner in Saint Petersburg with a built-in sink, flat-panel cabinets, beige cabinets, marble worktops, brown splashback, marble splashback, black appliances, marble flooring, no island, white floors, brown worktops, a drop ceiling and a feature wall.
This is an example of a large contemporary grey and white single-wall kitchen/diner in Saint Petersburg with a built-in sink, flat-panel cabinets, beige cabinets, marble worktops, brown splashback, marble splashback, black appliances, marble flooring, no island, white floors, brown worktops, a drop ceiling and a feature wall.

Кухня без навесных ящиков, с островом и пеналами под технику.
Обеденный стол раздвижной.
Фартук выполнен из натуральных плит терраццо.
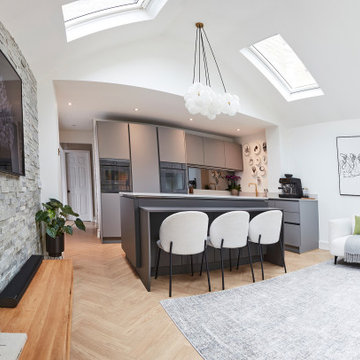
Photo of a medium sized contemporary grey and white l-shaped kitchen/diner in Other with a single-bowl sink, flat-panel cabinets, grey cabinets, quartz worktops, metallic splashback, mirror splashback, black appliances, vinyl flooring, an island, brown floors, white worktops, a vaulted ceiling and a feature wall.
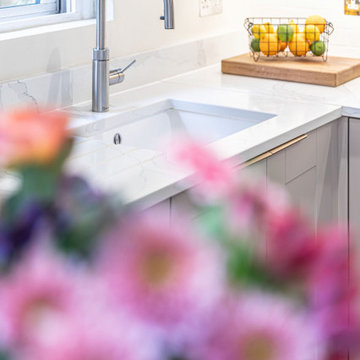
Quooker tap and white sink with Calacatta Eternal quartz worktop
Inspiration for a medium sized modern grey and white kitchen in London with an integrated sink, shaker cabinets, beige cabinets, quartz worktops, white splashback, engineered quartz splashback, stainless steel appliances, laminate floors, beige floors, white worktops and a feature wall.
Inspiration for a medium sized modern grey and white kitchen in London with an integrated sink, shaker cabinets, beige cabinets, quartz worktops, white splashback, engineered quartz splashback, stainless steel appliances, laminate floors, beige floors, white worktops and a feature wall.
Grey and White Kitchen with a Feature Wall Ideas and Designs
1