Grey and White Kitchen with Blue Splashback Ideas and Designs
Refine by:
Budget
Sort by:Popular Today
1 - 20 of 258 photos
Item 1 of 3

Palmetto Bluff kitchen renovation, Cambria quartz countertops, new backsplash, new sinks, faucets, project management, coastal design
Inspiration for a large traditional grey and white u-shaped kitchen/diner with a submerged sink, raised-panel cabinets, grey cabinets, engineered stone countertops, blue splashback, glass sheet splashback, stainless steel appliances, light hardwood flooring, multiple islands, brown floors and multicoloured worktops.
Inspiration for a large traditional grey and white u-shaped kitchen/diner with a submerged sink, raised-panel cabinets, grey cabinets, engineered stone countertops, blue splashback, glass sheet splashback, stainless steel appliances, light hardwood flooring, multiple islands, brown floors and multicoloured worktops.
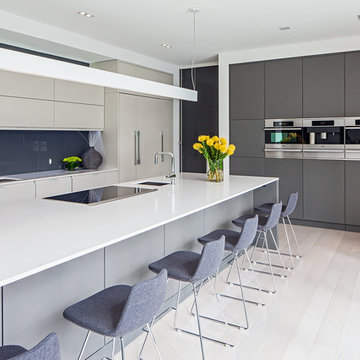
Ultra modern family home, photography by Peter A. Sellar © 2012 www.photoklik.com
Scandinavian grey and white galley kitchen in Toronto with a submerged sink, flat-panel cabinets, grey cabinets, blue splashback and glass sheet splashback.
Scandinavian grey and white galley kitchen in Toronto with a submerged sink, flat-panel cabinets, grey cabinets, blue splashback and glass sheet splashback.

To create this space, we’ve blended top-quality aesthetics with functionality to reveal a contemporary kitchen that offers optimum usability.
The Porter Gloss Dove grey cabinets form the core of this kitchen, ensuring a sleek and timeless appeal. With 20mm white quartz worktops, we have created a surface that is pleasing to the eye and easy to clean and maintain – making meal prep a breeze.
Simple yet impactful, the slim edge, easy-to-grip handles enhance the overall look. To add warmth, we have incorporated a solid oak breakfast bar and shelves, seamlessly integrating nature’s beauty into our client’s daily routines.
Equipped with NEFF and AEG appliances, this modern kitchen is designed to make every culinary activity effortless. Cooking, baking and mealtime prep have never been this efficient.
Lastly, the resilient Malmo Click LVT flooring ties the entire space together, offering durability and aesthetic appeal.
Need more inspiration? Browse our projects page to explore more contemporary kitchen designs.
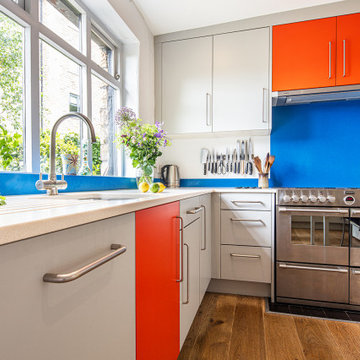
Small eclectic grey and white u-shaped kitchen/diner in Other with a submerged sink, flat-panel cabinets, grey cabinets, blue splashback, stainless steel appliances, no island, brown floors and white worktops.
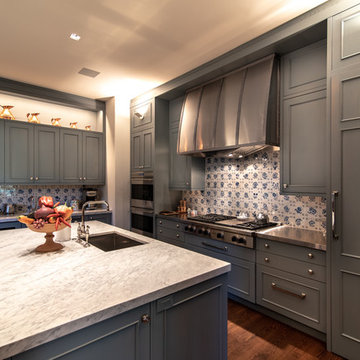
A traditional kitchen with gray and blue accents from the cabinetry and backsplash, which give it a cool and fresh atmosphere. The stainless appliances and white granite countertops create a harmonious look. While the decorative jars above the cabinets add aesthetic to the entire kitchen.
Built by ULFBUILT. Contact us today to learn more.
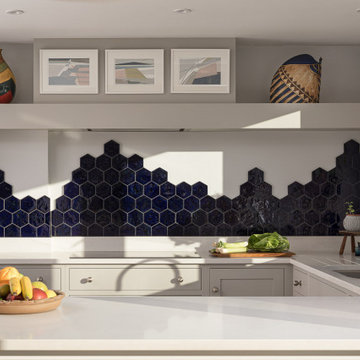
Shaker kitchen with blue hexagon ceramic tiles on the splashback
Medium sized country grey and white u-shaped kitchen in Essex with a built-in sink, shaker cabinets, grey cabinets, engineered stone countertops, blue splashback, ceramic splashback, integrated appliances, porcelain flooring, a breakfast bar, grey floors and white worktops.
Medium sized country grey and white u-shaped kitchen in Essex with a built-in sink, shaker cabinets, grey cabinets, engineered stone countertops, blue splashback, ceramic splashback, integrated appliances, porcelain flooring, a breakfast bar, grey floors and white worktops.
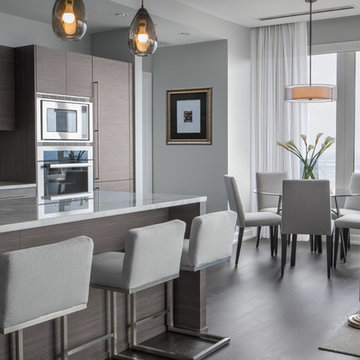
Elena Jasic Photography
Photo of a medium sized contemporary grey and white single-wall open plan kitchen in Philadelphia with a submerged sink, flat-panel cabinets, brown cabinets, marble worktops, blue splashback, stainless steel appliances, dark hardwood flooring, an island, brown floors and glass sheet splashback.
Photo of a medium sized contemporary grey and white single-wall open plan kitchen in Philadelphia with a submerged sink, flat-panel cabinets, brown cabinets, marble worktops, blue splashback, stainless steel appliances, dark hardwood flooring, an island, brown floors and glass sheet splashback.
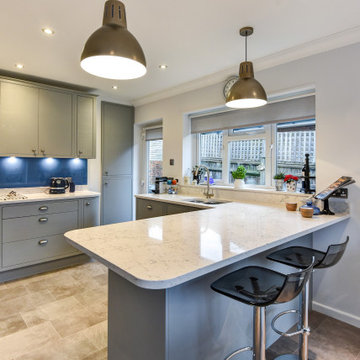
For this Hove project designer Aron has combined traditional grey woodgrain furniture with sparkling white quartz work surfaces.
The Brief
These Hove clients required a modernisation of their kitchen space with some present-day innovations to increase functionality.
In terms of style, a fusion of traditional and modern styles was needed, with an in-frame door preferred. The favoured layout was very similar to the previous, as it made the best use of the space available. A flooring improvement was also a key part of the project.
Design Elements
With the layout remaining quite similar, the most drastic changes to this kitchen were in the style.
To achieve the modern and traditional feel, designer Aron has utilised the wood-grained Modern Classic furniture option from British supplier Mereway. It combines the in-frame structure with a traditional wood grain door front, and for this project has been used in a Castle Grey finish with cornice on full-height and wall units.
The cabinetry and joinery used for this project has been handmade by our British supplier and is equipped with dovetail joinery and oak internals for drawers.
A peninsula island was specified as per the previous design, which utilises sparkling quartz work surfaces in a White Attica finish. A tall door in the corner of the kitchen space appears to be extra storage, but in fact opens up to an existing pantry space.
Special Inclusions
A high-specification of Neff appliances has been used for this project. A Neff Slide & Hide single oven, Neff built-in microwave, Neff flexInduction hob, Neff extractor hood and Neff dishwasher all feature in the kitchen, along with the client's own American fridge freezer.
For general use, a mixer tap and under-mounted 1.5 bowl Blanco have been specified, with useful drainer grooves fabricated into the work surface.
Another special inclusion was the flooring, which has been improved throughout the entire kitchen and dining area. The chosen finish is a stone effect Karndean option named Grey Riven Slate.
Project Feedback
“My wife and I cannot speak highly enough of our recent kitchen and bathroom installations.
Alexanders were terrific all the way from initial estimate stage through to handover.
All of their fitters and staff were polite, professional, and very skilled tradespeople. We were very pleased that we asked them to carry out our work. “
The End Result
The end result is a kitchen that achieves all the elements of the brief and more. A preferred layout has been adhered to, and the theme does really well to combine both the modern and traditional elements required.
If you are thinking of a kitchen renovation, discover how our expert designers and installers can transform your home. Arrange a free design appointment in showroom or online today.
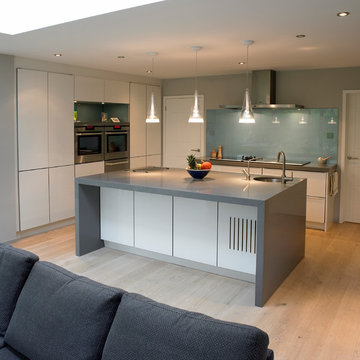
Contemporary grey and white open plan kitchen in Other with a submerged sink, flat-panel cabinets, white cabinets, composite countertops, blue splashback, glass sheet splashback, stainless steel appliances, an island and light hardwood flooring.
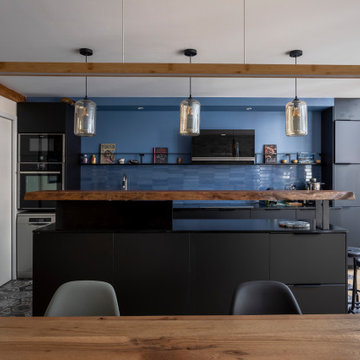
La nouvelle cuisine avec ses plans en granit noir façon cuir de Zimbabwe. Le bar est fabriqué d'un bout de tronc de Sipo, épaisseur 5cm, métallisé et vernis. Le support du bar est en acier laqué noir de notre dessin, permettant une partie de rangement et le bout du bar plus libre.
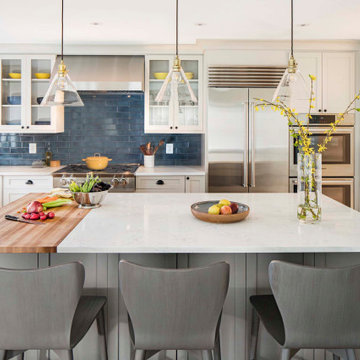
This family of four had maxed out the existing space in their 1948 brick colonial. We designed and built a three-story addition along the back of the house, adding 380 square feet at each level. On the main floor, the addition provided for an expansive kitchen with an island and family room with better views of the wooded lot. The family room has sliding doors to a new deck. This level also has a new powder room and mudroom to an existing side entry that previously opened to the original galley kitchen.

Dining Chairs by Coastal Living Sorrento
Styling by Rhiannon Orr & Mel Hasic
Laminex Doors & Drawers in "Super White"
Display Shelves in Laminex "American Walnut Veneer Random cut Mismatched
Benchtop - Caesarstone Staturio Maximus'
Splashback - Urban Edge - "Brique" in Green
Floor Tiles - Urban Edge - Xtreme Concrete
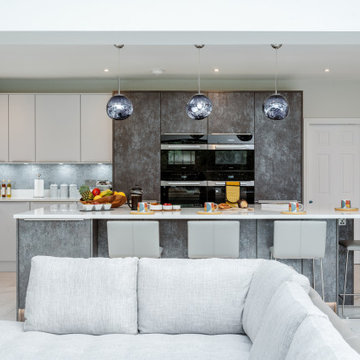
A fabulous Open Plan Contemporary German Flat Panel Door Kitchen. A fabulous space that ticks all the boxes for perfect family living.
Photo of a large modern grey and white l-shaped open plan kitchen in Surrey with an integrated sink, flat-panel cabinets, grey cabinets, quartz worktops, blue splashback, glass sheet splashback, integrated appliances, porcelain flooring, an island, white floors, white worktops and a chimney breast.
Photo of a large modern grey and white l-shaped open plan kitchen in Surrey with an integrated sink, flat-panel cabinets, grey cabinets, quartz worktops, blue splashback, glass sheet splashback, integrated appliances, porcelain flooring, an island, white floors, white worktops and a chimney breast.
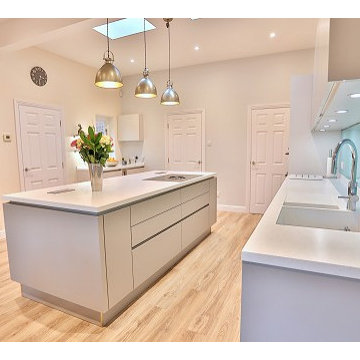
Photo of a medium sized contemporary grey and white galley kitchen/diner in Oxfordshire with a built-in sink, flat-panel cabinets, grey cabinets, blue splashback, glass sheet splashback, black appliances, light hardwood flooring, an island, brown floors, white worktops, exposed beams and feature lighting.
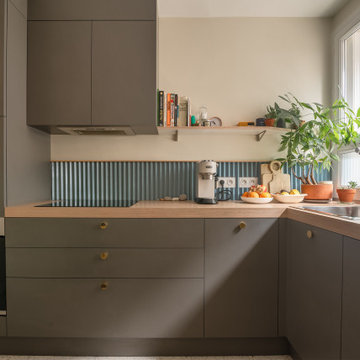
cuisine ouverte
Inspiration for a small scandinavian grey and white l-shaped kitchen/diner in Paris with a submerged sink, beaded cabinets, grey cabinets, laminate countertops, blue splashback, ceramic splashback, integrated appliances, cement flooring, white floors and beige worktops.
Inspiration for a small scandinavian grey and white l-shaped kitchen/diner in Paris with a submerged sink, beaded cabinets, grey cabinets, laminate countertops, blue splashback, ceramic splashback, integrated appliances, cement flooring, white floors and beige worktops.
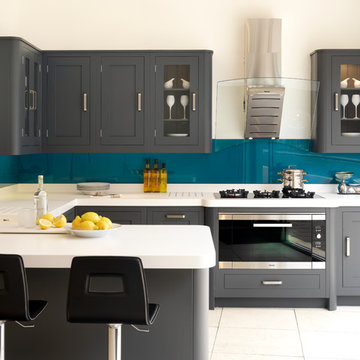
Traditional grey and white u-shaped kitchen in London with an integrated sink, shaker cabinets, grey cabinets, blue splashback, glass sheet splashback, stainless steel appliances and a breakfast bar.
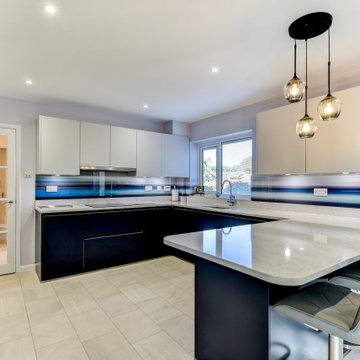
Reworked Bauformat Kitchen in Findon Village, West Sussex
We’re seeing more than ever before that our clients are seeking to incorporate open plan living into their homes. With older style properties built in a different era, significant building work must be undertaken to transform traditionally separated rooms into a free-flowing kitchen and dining space.
The new-age, open plan style of living is what enticed these local clients into undertaking a vast renovation, which needless to say, undertook a vast number of trades, including our internal building work service which has been used to manipulate the existing space into the client’s vision. With a multi-functional design to fit the project brief, managing director Phil has created a fantastic design to fit the new space with additional functionality and visually appealing design inclusions.
The Previous Kitchen
The previous layout of the space was comprised of a separate kitchen and dining room space. To create the desired layout, the internal wall has been removed, with a door out to a conservatory blocked off and finished, alongside newly fitted French doors into a living room. Full plastering has been undertaken were necessary, with a boiler discretely integrated into a cupboard space, and new Honed Oyster Slate Karndean flooring fitted throughout the newly created space.
Kitchen Furniture
This furniture used for this project makes use of our newest kitchen supplier Bauformat. Bauformat are a German supplier known for their extensive choice and unique colourways, with the colours opted for playing a key part in this kitchen aesthetic. Another unique Bauformat inclusion in this kitchen is the inverted handleless rail system: CP35. The name of which comes from the 35° inverted integrated handle used to operate kitchen drawers and doors.
To create bold contrast in this space two finishes have been used from the Porto S range, with both having used in the silky-matt finish that is again unique to a Bauformat kitchen. The Colourways Navy and Quartz Grey have been used and with the silky-matt finish of both doors, creating a theatrical looking space thanks to the richness of Navy units. The layout of this kitchen is simple, a U-shape run utilises most of the space, with a peninsula island creating casual dining space for three. A full height run of units is adjacent, which features the main bulk of appliances and pull-out pantry drawers for organised storage.
Kitchen Appliances
Matching the origin of the kitchen itself, German Neff appliances feature throughout this kitchen space. A superior specification of appliances has been used all-around to incorporate useful features unique to the Neff. In terms of cooking appliances, a Neff Slide & Hide oven and combination oven provide flexible cooking options alongside heaps of innovations that help to make cooking a simpler task. A Neff fridge-freezer is integrated seamlessly behind furniture doors for a seamless design, with useful features like Fresh Safe and Low Frost integrated to optimise food storage.
A Neff Hob and built-in extractor feature in this kitchen, with a built-in extractor opted for to discretely fit within the theme of the wall units. Elsewhere, a Neff dishwasher is similarly integrated into Navy base units.
Kitchen Accessories
A major accessory of this kitchen is the tremendous work surfaces that features throughout the U-shape of the kitchen. These surfaces are from manufacturer Silestone and have been opted for in the neutral white Arabesque colourway. The worktops neatly complement and tie in the Navy and Quartz Grey furniture, whilst reflecting light around the room nicely. An accessory you can’t miss is the vibrant splashback provided by Southern Counties Glass. Again, this splashback complements the Navy furniture and provides a wipe-clean, easy-to-maintain surface.
A Blanco 1.5 bowl composite sink has been included in the subtle Pearl Grey finish, with a chrome Sterling Nesso filtering tap fitted above. Lighting as always was a key consideration for this project. Pendant lights have been fitted in the kitchen and dining area, spotlights throughout the whole space and undercabinet lighting fitted beneath all wall units for ambient light. Plentiful storage has been well-placed throughout the space with extra-wide glass sided pan drawers adding vast storage and pull-out pantry storage fitted nicely within full-height units.
Additional Bathroom Renovation
In addition to the kitchen and dining area, these clients also opted for the renovation of a shower room at the same time, also designed by Phil. The space is maximised by placing the shower enclosure in the alcove of the room, with remaining space used for furniture, HiB illuminating mirror and W/C. The small amount of furniture is from supplier Saneux’s … range and features a … countertop basin and … tap.
… Grey tiling has been used for most of the space in this room with reflective mosaic tilling used centrally in the shower enclosure as a neat design feature. … brassware has been used in the shower for dependability. Throughout the bathroom space, pipework has been boxed-in and tiled to keep the space looking unfussy and minimal.
Our Kitchen & Bathroom Design & Fitting Services
As projects go, there aren’t too many that eclipse this project in terms of the trades and services involved. For the kitchen and dining area internal building work has shaped the space for the kitchen to be fitted with flooring, electrics, lighting, plastering, and carpentry used to fit new French doors. For the bathroom space, full fitting, tiling, plumbing, lighting, and electrics have been used to give the space a fresh uplift.
If you’re thinking of a similar renovation for your kitchen or bathroom then discover how our extensive renovation team can help bring your dream space to fruition.
Call or visit a showroom or click book appointment to arrange a free design & quote for your renovation plans.
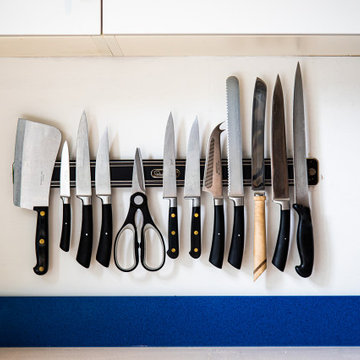
Small eclectic grey and white u-shaped kitchen/diner in Other with a submerged sink, flat-panel cabinets, grey cabinets, blue splashback, stainless steel appliances, no island, brown floors and white worktops.
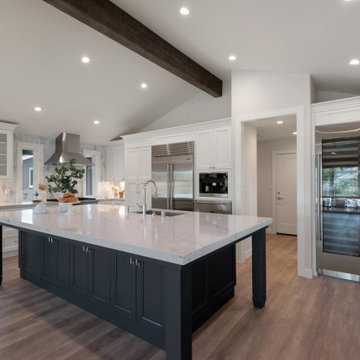
This gourmet kitchen that is dressed to impress with crisp white cabinets and quarts countertops. A creative hidden pantry and intricate subway tile backsplash take this suburban kitchen from bland and boxy to bursting with texture, pattern, and personality.
Topped with a handsome wood beam that adds architectural interest, while the contrast of the large deep blue custom island brings stylish drama to this trend-setting space.
Budget analysis and project development by: May Construction
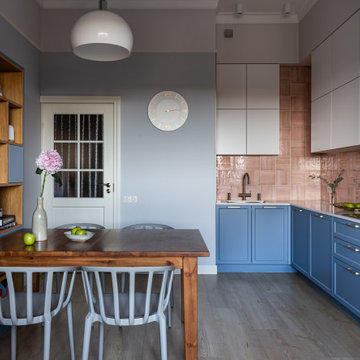
Inspiration for a medium sized contemporary grey and white l-shaped kitchen/diner in Saint Petersburg with a single-bowl sink, recessed-panel cabinets, blue cabinets, engineered stone countertops, blue splashback, ceramic splashback, black appliances, laminate floors, no island, beige floors and white worktops.
Grey and White Kitchen with Blue Splashback Ideas and Designs
1