Grey and White Kitchen with Cement Flooring Ideas and Designs
Refine by:
Budget
Sort by:Popular Today
1 - 20 of 93 photos

die Arbeitsplatte ist in einem Guss verklebt, so entstehen keine Fugen und die kleine Küche wirkt nicht wuchtig
Inspiration for a small modern grey and white l-shaped open plan kitchen in Cologne with a submerged sink, flat-panel cabinets, white cabinets, composite countertops, white splashback, ceramic splashback, stainless steel appliances, cement flooring, no island, grey floors, grey worktops and a wallpapered ceiling.
Inspiration for a small modern grey and white l-shaped open plan kitchen in Cologne with a submerged sink, flat-panel cabinets, white cabinets, composite countertops, white splashback, ceramic splashback, stainless steel appliances, cement flooring, no island, grey floors, grey worktops and a wallpapered ceiling.
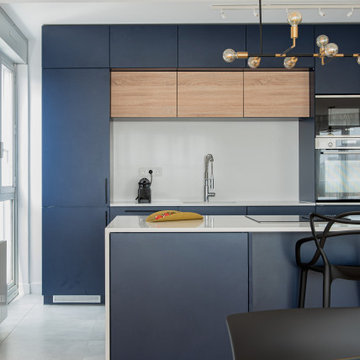
Inspiration for a medium sized modern grey and white galley kitchen/diner in Paris with a submerged sink, blue cabinets, laminate countertops, white splashback, cement flooring, an island, grey floors and white worktops.
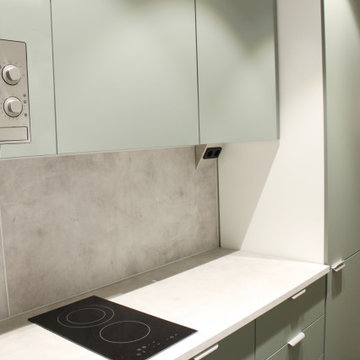
Neuebau Küche nach Mass.
Small modern grey and white l-shaped enclosed kitchen in Berlin with a built-in sink, flat-panel cabinets, green cabinets, concrete worktops, grey splashback, stainless steel appliances, cement flooring, grey floors and grey worktops.
Small modern grey and white l-shaped enclosed kitchen in Berlin with a built-in sink, flat-panel cabinets, green cabinets, concrete worktops, grey splashback, stainless steel appliances, cement flooring, grey floors and grey worktops.
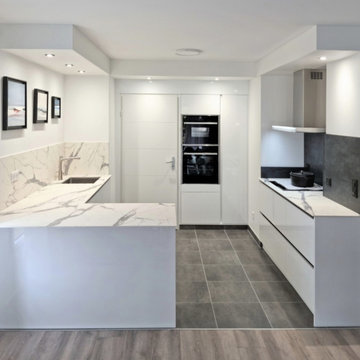
Compacte et élégante, cette nouvelle cuisine a tout pour plaire !
Nous sommes partis d’un espace quasiment vide où nous avons tout imaginé.
Nous avons installé un coffrage avec des spots LED intégrés. Il redessine les contours de la pièce et apporte un maximum de lumière. Une belle lumière qui se reflète sur les façades laquées en blanc brillant intérieur & extérieur.
Pour gagner toujours plus de place, des armoires ont été encastrées dans le mur arrière. Dans le même esprit, le plan de travail compact, la cuve sous plan et le système sans poignée donnent de la profondeur à cette cuisine raffinée.
Le bruit pouvant être plus important dans un petit espace, nous avons installé une hotte FLAMEC NRS très silencieuse.
Le mariage du blanc, du marbre et du gris anthracite est juste sublime !
On se sent apaisé dans cette cuisine. M.&Mme B sont ravis de cette transformation.
Si vous aussi vous souhaitez transformer votre cuisine en cuisine de rêve, contactez-moi dès maintenant.
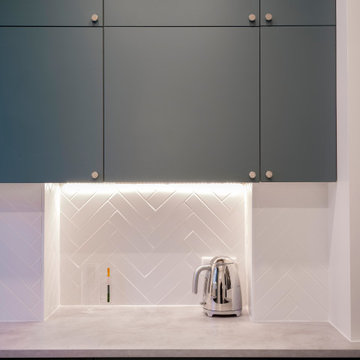
Photo of a medium sized contemporary grey and white u-shaped kitchen in Paris with a submerged sink, beaded cabinets, blue cabinets, laminate countertops, white splashback, ceramic splashback, stainless steel appliances, cement flooring, no island, grey floors and grey worktops.
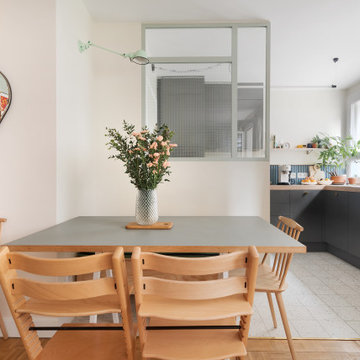
cuisine ouverte
Small scandinavian grey and white l-shaped kitchen/diner in Paris with a submerged sink, beaded cabinets, grey cabinets, laminate countertops, blue splashback, ceramic splashback, integrated appliances, beige worktops, cement flooring and white floors.
Small scandinavian grey and white l-shaped kitchen/diner in Paris with a submerged sink, beaded cabinets, grey cabinets, laminate countertops, blue splashback, ceramic splashback, integrated appliances, beige worktops, cement flooring and white floors.
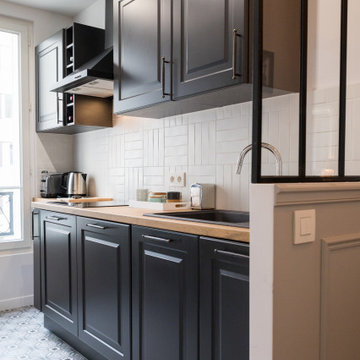
Photo of a small classic grey and white single-wall enclosed kitchen in Paris with a submerged sink, recessed-panel cabinets, grey cabinets, wood worktops, white splashback, ceramic splashback, stainless steel appliances, cement flooring, no island, grey floors and brown worktops.

Es handelt sich um eine kleine, 44 qm große Wohnung im Seitenflügel eines Berliner Altbaus. Durch die Entfernung einer Wand konnte eine offenen Wohnküche geschaffen werden. Der l-förmig geschnittene Küchenblock mit hellgrauer Fenix Oberfläche steht auf einem Feld aus Zementfliesen.
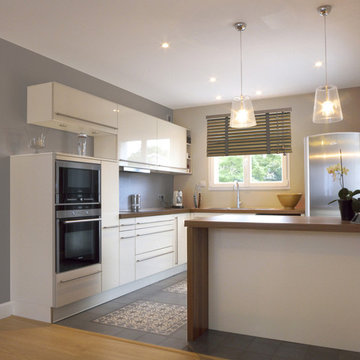
Design ideas for a medium sized contemporary grey and white l-shaped enclosed kitchen in Paris with white cabinets, laminate countertops, integrated appliances, cement flooring and an island.
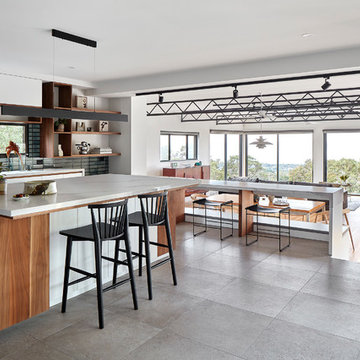
Dining Chairs & Bench Seats by Coastal Living Sorrento
Styling by Rhiannon Orr & Mel Hasic
Dining Chairs by Coastal Living Sorrento
Styling by Rhiannon Orr & Mel Hasic
Laminex Doors & Drawers in "Super White"
Display Shelves in Laminex "American Walnut Veneer Random cut Mismatched
Benchtop - Caesarstone Staturio Maximus'
Splashback - Urban Edge - "Brique" in Green
Floor Tiles - Urban Edge - Xtreme Concrete
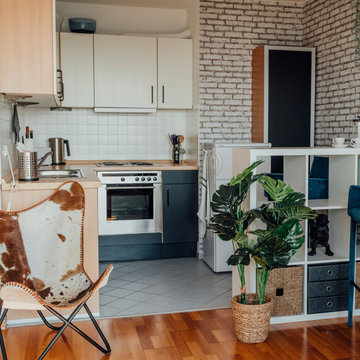
Die Küche bekam ein update. Aus den zuvor eierschalen-gelben Küchenfronten und braunen Fliesen entstand ein moderner Küchentraum für jeden Geschmack. Durch die zweifarbigen Küchenschränke wirkt sie im Einraum Appartement locker und leicht.
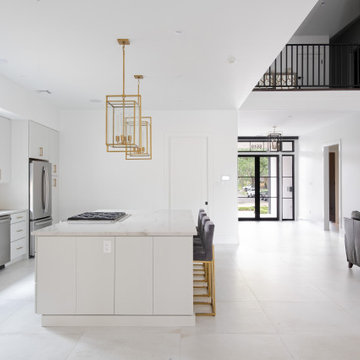
Design ideas for a large classic grey and white single-wall open plan kitchen in New Orleans with a submerged sink, flat-panel cabinets, grey cabinets, quartz worktops, white splashback, stone slab splashback, stainless steel appliances, cement flooring, an island, white floors and white worktops.
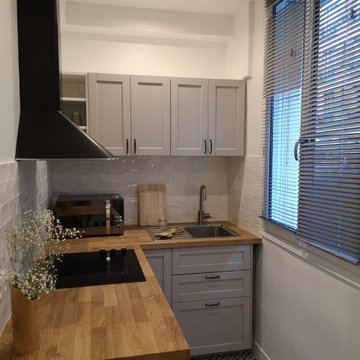
This is an example of a small traditional grey and white l-shaped open plan kitchen in Paris with an integrated sink, recessed-panel cabinets, grey cabinets, wood worktops, white splashback, ceramic splashback, stainless steel appliances, cement flooring, black floors and brown worktops.
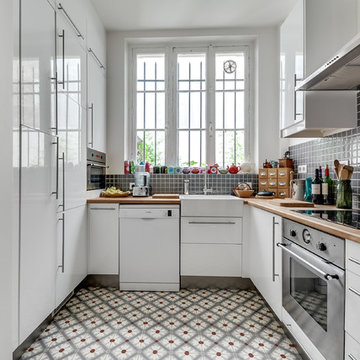
Meero
Design ideas for a medium sized scandi grey and white u-shaped enclosed kitchen in Paris with white cabinets, wood worktops, grey splashback, stainless steel appliances, no island, a belfast sink, beaded cabinets, mosaic tiled splashback and cement flooring.
Design ideas for a medium sized scandi grey and white u-shaped enclosed kitchen in Paris with white cabinets, wood worktops, grey splashback, stainless steel appliances, no island, a belfast sink, beaded cabinets, mosaic tiled splashback and cement flooring.
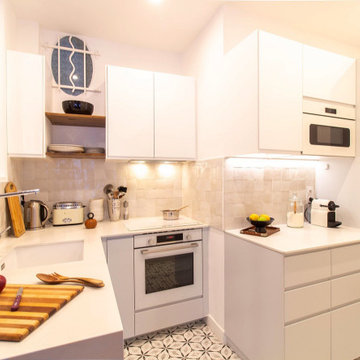
Création d'une belle cuisine contemporaine blanche et grise, base Ikea avec façades de chez Plum kitchen.
Une crédence en zellige blanc a été posée afin d'amener de la lumière dans la pièce.
Un plan de travail en quartz blanc a été posé pour apporter éclat et élégance à la cuisine.
Au sol, des carreaux de ciment reprennent les codes de l'ancien pour cet appartement haussmannien.
Une verrière blanche a été créée sur mesure pour séparer la cuisine de l'entrée, tout en conservant charme et lumière.
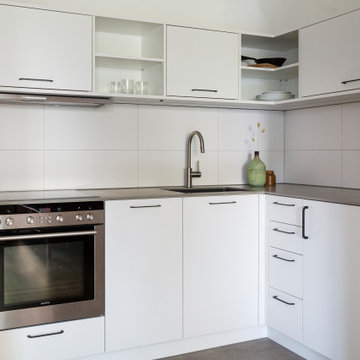
Design ideas for a small modern grey and white l-shaped open plan kitchen in Cologne with a submerged sink, flat-panel cabinets, white cabinets, composite countertops, white splashback, ceramic splashback, stainless steel appliances, cement flooring, no island, grey floors, grey worktops and a wallpapered ceiling.
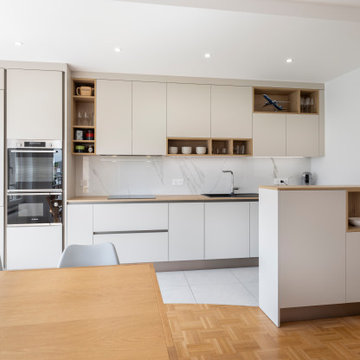
cuisine équipée ouverte sur le séjour
Inspiration for a large contemporary grey and white galley kitchen/diner in Strasbourg with an integrated sink, flat-panel cabinets, white cabinets, wood worktops, white splashback, marble splashback, stainless steel appliances, cement flooring, an island and grey floors.
Inspiration for a large contemporary grey and white galley kitchen/diner in Strasbourg with an integrated sink, flat-panel cabinets, white cabinets, wood worktops, white splashback, marble splashback, stainless steel appliances, cement flooring, an island and grey floors.
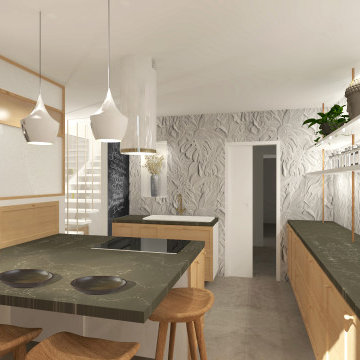
Vue de la cuisine
This is an example of a contemporary grey and white kitchen in Other with granite worktops, green splashback, ceramic splashback, integrated appliances, cement flooring, an island and grey floors.
This is an example of a contemporary grey and white kitchen in Other with granite worktops, green splashback, ceramic splashback, integrated appliances, cement flooring, an island and grey floors.
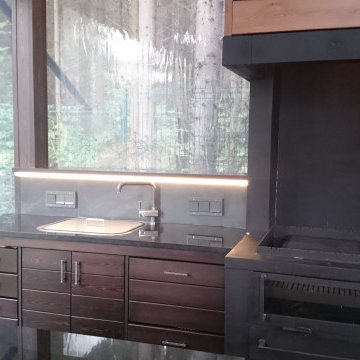
Беседка–барбекю 60 м2.
Беседка барбекю проектировалась на имеющемся бетонном прямоугольном основании. Желанием заказчика было наличие массивного очага и разделочных поверхностей для максимально комфортной готовки, обеденного стола на 12 человек и мест для хранения посуды и инвентаря. Все элементы интерьера беседки выполнены по индивидуальному проекту. Особенно эффектна кухня, выполненная из чугуна с отделкой термодеревом. Мангал, размером 1.2*0.6 м , также индивидуален не только по дизайну, но и по функциям ( подъёмная чаша с углем, система поддува и пр.). Мебель и стол выполнены из термолиственницы. На полу плитка из натурального сланца. Позднее было принято решение закрыть внешние стены беседки прозрачными подъёмными панелями, что позволяет использовать её в любую погоду. Благодаря применению природных материалов, беседка очень органично вписалась в окружающий пейзаж.
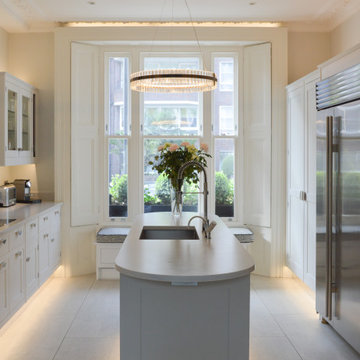
Shaker style kitchen cabinets
Medium sized classic grey and white open plan kitchen in London with shaker cabinets, white cabinets, composite countertops, cement flooring, an island, beige floors and white worktops.
Medium sized classic grey and white open plan kitchen in London with shaker cabinets, white cabinets, composite countertops, cement flooring, an island, beige floors and white worktops.
Grey and White Kitchen with Cement Flooring Ideas and Designs
1