Grey and White Kitchen with Cement Tile Splashback Ideas and Designs
Refine by:
Budget
Sort by:Popular Today
1 - 20 of 70 photos
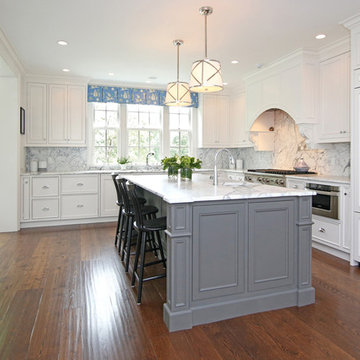
This is an example of a traditional grey and white u-shaped enclosed kitchen in Boston with recessed-panel cabinets, white cabinets, white splashback, stainless steel appliances, dark hardwood flooring, an island, marble worktops and cement tile splashback.

Complete renovation of a property by the owner and wanted a large functional kitchen for hosting guests, spending time with the family and cooking!
Inspiration for a large modern grey and white l-shaped kitchen/diner in Hertfordshire with a single-bowl sink, flat-panel cabinets, grey cabinets, quartz worktops, grey splashback, cement tile splashback, black appliances, porcelain flooring, an island, white floors, grey worktops, a drop ceiling and feature lighting.
Inspiration for a large modern grey and white l-shaped kitchen/diner in Hertfordshire with a single-bowl sink, flat-panel cabinets, grey cabinets, quartz worktops, grey splashback, cement tile splashback, black appliances, porcelain flooring, an island, white floors, grey worktops, a drop ceiling and feature lighting.

This Winchester home was love at first sight for this young family of four. The layout lacked function, had no master suite to speak of, an antiquated kitchen, non-existent connection to the outdoor living space and an absentee mud room… yes, true love. Windhill Builders to the rescue! Design and build a sanctuary that accommodates the daily, sometimes chaotic lifestyle of a busy family that provides practical function, exceptional finishes and pure comfort. We think the photos tell the story of this happy ending. Feast your eyes on the kitchen with its crisp, clean finishes and black accents that carry throughout the home. The Imperial Danby Honed Marble countertops, floating shelves, contrasting island painted in Benjamin Moore Timberwolfe add drama to this beautiful space. Flow around the kitchen, cozy family room, coffee & wine station, pantry, and work space all invite and connect you to the magnificent outdoor living room complete with gilded iron statement fixture. It’s irresistible! The master suite indulges with its dreamy slumber shades of grey, walk-in closet perfect for a princess and a glorious bath to wash away the day. Once an absentee mudroom, now steals the show with its black built-ins, gold leaf pendant lighting and unique cement tile. The picture-book New England front porch, adorned with rocking chairs provides the classic setting for ‘summering’ with a glass of cold lemonade.
Joyelle West Photography
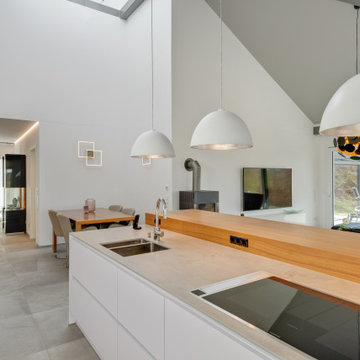
Design ideas for a large contemporary grey and white galley kitchen/diner in Nuremberg with an integrated sink, flat-panel cabinets, white cabinets, composite countertops, brown splashback, cement tile splashback, stainless steel appliances, ceramic flooring, an island, grey floors, beige worktops and a drop ceiling.
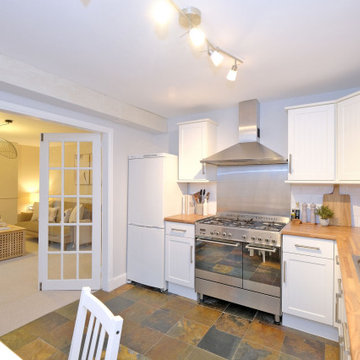
Design ideas for a medium sized rustic grey and white l-shaped kitchen/diner in Other with an integrated sink, shaker cabinets, white cabinets, wood worktops, white splashback, cement tile splashback, white appliances, slate flooring, no island, multi-coloured floors and brown worktops.

Photography by Golden Gate Creative
Medium sized country grey and white open plan kitchen in San Francisco with a belfast sink, white cabinets, marble worktops, white splashback, cement tile splashback, stainless steel appliances, medium hardwood flooring, an island, brown floors, white worktops, a coffered ceiling and shaker cabinets.
Medium sized country grey and white open plan kitchen in San Francisco with a belfast sink, white cabinets, marble worktops, white splashback, cement tile splashback, stainless steel appliances, medium hardwood flooring, an island, brown floors, white worktops, a coffered ceiling and shaker cabinets.
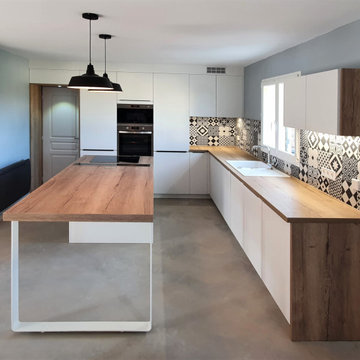
Méconnaissable, la cuisine de Mr & Mme G est devenue si lumineuse.
Une fois de plus, l’alliance blanc & bois a fait ses preuves !
Les carreaux de ciment ainsi que les luminaires suspendus apportent du relief à la pièce.
Au centre, on retrouve un grand plan de travail avec un pied réalisé sur mesure par notre partenaire Savoir-fer28. Il se termine sur un bloc cuisson et sa hotte motorisée.
Comme d’habitude une pose impeccable d’Oliver et Alexandre !
Une superbe réalisation qui fait le bonheur de ses propriétaires :
« Nous recommandons les yeux fermés!
Merci à Bruno pour sa disponibilité, son accompagnement et ses précieuses préconisations.
Un grand merci également à Olivier et Alexandre pour leur travail de qualité, leur professionnalisme et leur bonne humeur.
Un résultat à la hauteur de nos espérances. »
Si vous aussi vous souhaitez transformer votre cuisine en cuisine de rêve, contactez-moi dès maintenant !
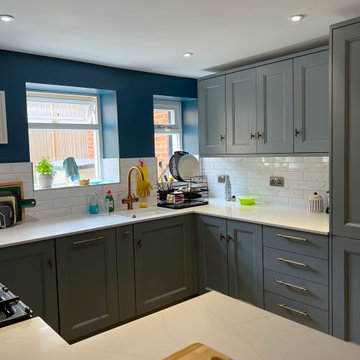
Contemporary open plan kitchen with sleek dark cabinetry and stainless steel appliances, providing an ideal space for entertaining and cooking.
Small contemporary grey and white u-shaped kitchen/diner in London with granite worktops, an island, light hardwood flooring, an integrated sink, recessed-panel cabinets, grey cabinets, white splashback, cement tile splashback, black appliances, brown floors, beige worktops and a feature wall.
Small contemporary grey and white u-shaped kitchen/diner in London with granite worktops, an island, light hardwood flooring, an integrated sink, recessed-panel cabinets, grey cabinets, white splashback, cement tile splashback, black appliances, brown floors, beige worktops and a feature wall.
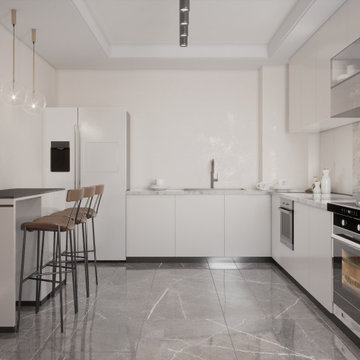
Inspiration for a medium sized modern grey and white l-shaped enclosed kitchen in London with flat-panel cabinets, white cabinets, quartz worktops, grey splashback, cement tile splashback, ceramic flooring, an island, grey floors, white worktops and feature lighting.
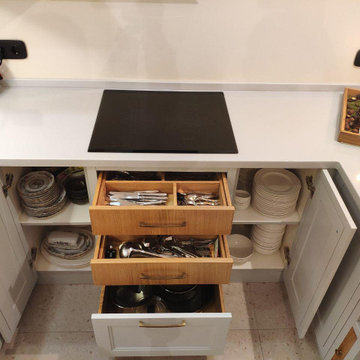
Не любите готовить? Или просто не делали это на удобной кухне? Как обставить эту часть квартиры так, чтобы близкие сражались за возможность помыть посуду. Ну или пожарить яичницу, на худой конец.
Делюсь секретами кухни, на которой удобно готовить, а ее уборка не отнимает много времени.
Все – внутрь
Подбирайте вместительные тумбы, шкафы-пеналы. Даже посудомоечную машину желательно спрятать. Выдвижные ящики для мелких бытовых приборов удобнее, нежели подвесы и даже магнитные доски. Подумайте, как быстро загрязнится посуда, если будет постоянно на виду.
Продуманные дверцы
Современная мебель отличается тем, что ее удобно открывать и закрывать. Сейчас даже нет необходимости в ручках, так как ящики открываются автоматически от нажатия. Что касается верхних шкафчиков, будет удобнее, если они будут открываться вверх.
Правильные материалы
Самое пачкающееся место в кухне — это фартук. Поэтому помните, что на нем не должно быть стыков: панели, керамогранит. Столешница должна быть стойкой к повреждениям и практичной в использовании.
На рабочем уровне
Духовка и микроволновая печь должны располагаться так, чтобы вам было комфортно с ними работать. То есть их устанавливают выше уровня стола. В идеале в кухне должен быть кухонный остров - стол, за которым вы готовите пищу посередине комнаты.
Не просто кран
Мойка — это не просто кран с раковиной. Это может быть целый комплекс, который значительно упростит процесс уборки. Например, можно установить измельчитель отходов, фильтр питьевой воды. Сама мойка может быть интегрированной, чтобы не пришлось оттирать крошки под бортиками.
Если вам понравились эти решения для кухни, и вы хотите сделать гарнитур по индивидуальному проекту, мы готовы вам помочь. Свяжитесь с нами в удобное для вас время, обсудим ваш проект. WhatsApp +7 915 377-13-38
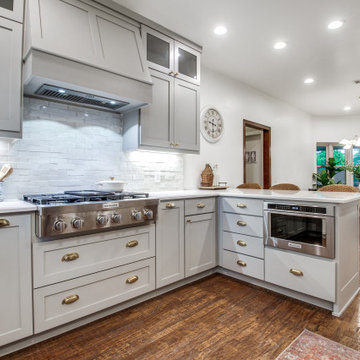
Custom cabinetry by KTI Cabinets, microwave drawer in peninsula, with Cambria surfaces
Medium sized traditional grey and white enclosed kitchen in Dallas with a belfast sink, shaker cabinets, grey cabinets, composite countertops, white splashback, cement tile splashback, stainless steel appliances, dark hardwood flooring, a breakfast bar, brown floors, grey worktops and feature lighting.
Medium sized traditional grey and white enclosed kitchen in Dallas with a belfast sink, shaker cabinets, grey cabinets, composite countertops, white splashback, cement tile splashback, stainless steel appliances, dark hardwood flooring, a breakfast bar, brown floors, grey worktops and feature lighting.
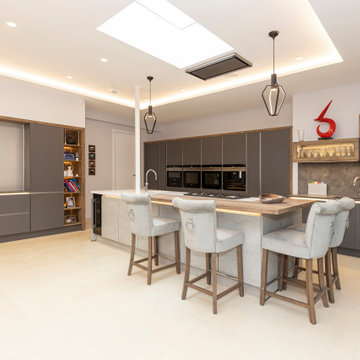
Complete renovation of a property by the owner and wanted a large functional kitchen for hosting guests, spending time with the family and cooking!
Photo of a large modern grey and white l-shaped kitchen/diner in Hertfordshire with a single-bowl sink, flat-panel cabinets, grey cabinets, quartz worktops, grey splashback, cement tile splashback, black appliances, porcelain flooring, an island, white floors, grey worktops, a drop ceiling and feature lighting.
Photo of a large modern grey and white l-shaped kitchen/diner in Hertfordshire with a single-bowl sink, flat-panel cabinets, grey cabinets, quartz worktops, grey splashback, cement tile splashback, black appliances, porcelain flooring, an island, white floors, grey worktops, a drop ceiling and feature lighting.
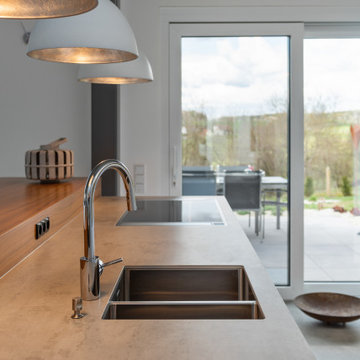
Inspiration for a large contemporary grey and white galley kitchen/diner in Nuremberg with an integrated sink, flat-panel cabinets, white cabinets, composite countertops, brown splashback, cement tile splashback, stainless steel appliances, ceramic flooring, an island, grey floors, beige worktops and a drop ceiling.
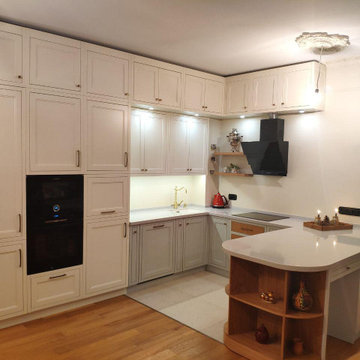
Не любите готовить? Или просто не делали это на удобной кухне? Как обставить эту часть квартиры так, чтобы близкие сражались за возможность помыть посуду. Ну или пожарить яичницу, на худой конец.
Делюсь секретами кухни, на которой удобно готовить, а ее уборка не отнимает много времени.
Все – внутрь
Подбирайте вместительные тумбы, шкафы-пеналы. Даже посудомоечную машину желательно спрятать. Выдвижные ящики для мелких бытовых приборов удобнее, нежели подвесы и даже магнитные доски. Подумайте, как быстро загрязнится посуда, если будет постоянно на виду.
Продуманные дверцы
Современная мебель отличается тем, что ее удобно открывать и закрывать. Сейчас даже нет необходимости в ручках, так как ящики открываются автоматически от нажатия. Что касается верхних шкафчиков, будет удобнее, если они будут открываться вверх.
Правильные материалы
Самое пачкающееся место в кухне — это фартук. Поэтому помните, что на нем не должно быть стыков: панели, керамогранит. Столешница должна быть стойкой к повреждениям и практичной в использовании.
На рабочем уровне
Духовка и микроволновая печь должны располагаться так, чтобы вам было комфортно с ними работать. То есть их устанавливают выше уровня стола. В идеале в кухне должен быть кухонный остров - стол, за которым вы готовите пищу посередине комнаты.
Не просто кран
Мойка — это не просто кран с раковиной. Это может быть целый комплекс, который значительно упростит процесс уборки. Например, можно установить измельчитель отходов, фильтр питьевой воды. Сама мойка может быть интегрированной, чтобы не пришлось оттирать крошки под бортиками.
Если вам понравились эти решения для кухни, и вы хотите сделать гарнитур по индивидуальному проекту, мы готовы вам помочь. Свяжитесь с нами в удобное для вас время, обсудим ваш проект. WhatsApp +7 915 377-13-38
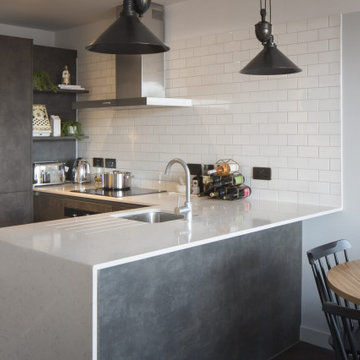
This is an example of a small contemporary grey and white galley open plan kitchen in Manchester with a submerged sink, flat-panel cabinets, distressed cabinets, composite countertops, white splashback, cement tile splashback, black appliances, laminate floors, a breakfast bar and white worktops.
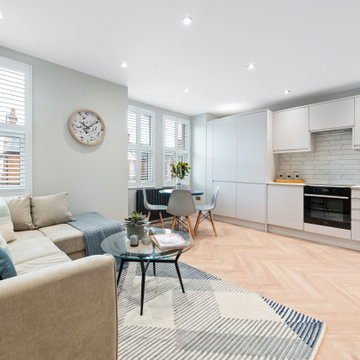
Newly refurbished first floor flat in a Victorian conversion. It had plenty of storage and a contemporary open plan kitchen, living dining room. It is difficult to imagine how to furnish a space like that - introducing a corner sofa and comfortable entertaining area, with a dining table nestled in front of the window, nearer the kitchen helped viewers see how they can make it heir on home. It received an offer soon after it went on the market.
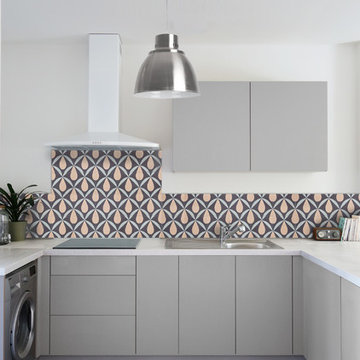
This is an example of a contemporary grey and white kitchen in Marseille with grey cabinets, limestone worktops, multi-coloured splashback, cement tile splashback, dark hardwood flooring and white worktops.
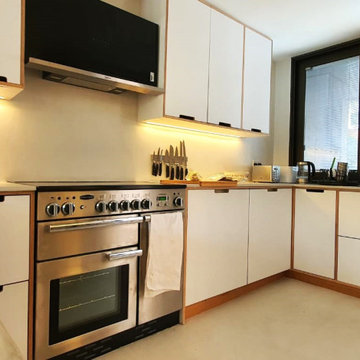
Photo of a medium sized grey and white u-shaped enclosed kitchen in London with an integrated sink, flat-panel cabinets, white cabinets, concrete worktops, grey splashback, cement tile splashback, stainless steel appliances, concrete flooring, an island, grey floors and grey worktops.
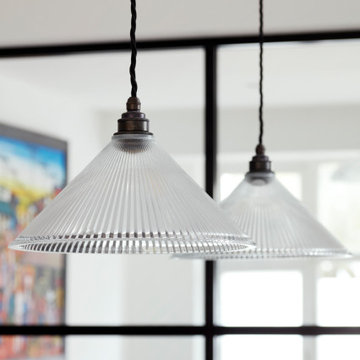
Inspiration for a medium sized modern grey and white open plan kitchen in London with an integrated sink, flat-panel cabinets, grey cabinets, laminate countertops, white splashback, cement tile splashback, integrated appliances, laminate floors, an island, grey floors, white worktops and feature lighting.
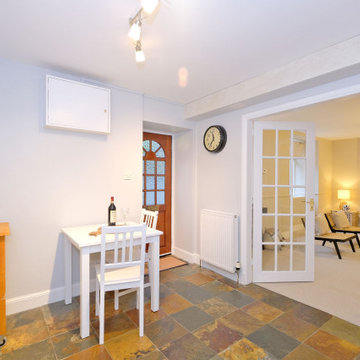
Design ideas for a medium sized rustic grey and white l-shaped kitchen/diner in Other with an integrated sink, shaker cabinets, white cabinets, wood worktops, white splashback, cement tile splashback, white appliances, slate flooring, no island, multi-coloured floors and brown worktops.
Grey and White Kitchen with Cement Tile Splashback Ideas and Designs
1