Grey and White Kitchen with Dark Wood Cabinets Ideas and Designs
Refine by:
Budget
Sort by:Popular Today
1 - 20 of 48 photos
Item 1 of 3
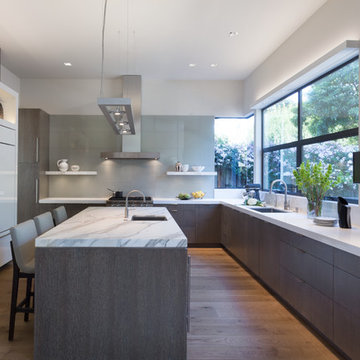
David Duncan Livingston
Contemporary grey and white u-shaped kitchen in San Francisco with a submerged sink, flat-panel cabinets, dark wood cabinets, grey splashback, stainless steel appliances, medium hardwood flooring, an island and marble worktops.
Contemporary grey and white u-shaped kitchen in San Francisco with a submerged sink, flat-panel cabinets, dark wood cabinets, grey splashback, stainless steel appliances, medium hardwood flooring, an island and marble worktops.
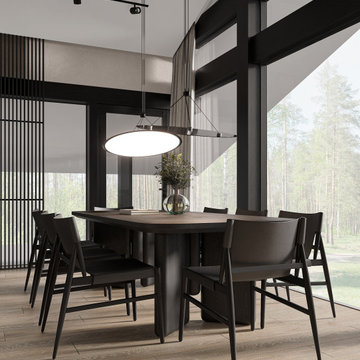
This is an example of a medium sized contemporary grey and white single-wall open plan kitchen in Other with a submerged sink, flat-panel cabinets, dark wood cabinets, engineered stone countertops, black splashback, marble splashback, black appliances, laminate floors, an island, beige floors, black worktops and exposed beams.

Design ideas for a medium sized contemporary grey and white l-shaped kitchen/diner in DC Metro with a submerged sink, flat-panel cabinets, composite countertops, white splashback, stainless steel appliances, an island, dark wood cabinets, glass tiled splashback and light hardwood flooring.
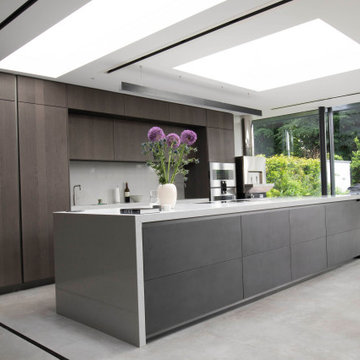
Ensuring an ingrained sense of flexibility in the planning of the dining and kitchen area, and how each space connected and opened to the next – was key. A dividing door by IQ Glass is hidden into the Molteni & Dada kitchen units, planned by AC Spatial Design. Together, the transition between inside and out, and the potential for extend into the surrounding garden spaces, became an integral component of the new works.
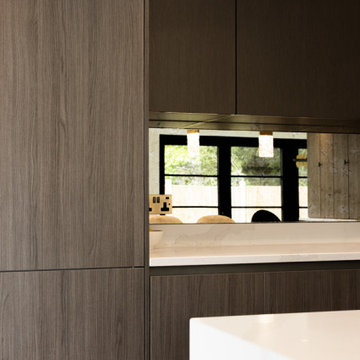
Designed by our passionate team of designers. We were instructed to help transform a 1950’s pre-fab home in Barnet. Involved in the complete design and renovation to create a contemporary home.
Heathfield House is located in a leafy town in Barnet. Previously a timber pre-fab period style house decorated with non-structural interior timbers. The property has now overgone a complete transformation to open the space and create a more relaxed elegant home. A deliberately light palette of materials has been used in contrast with the rich darker tones of the joinery.
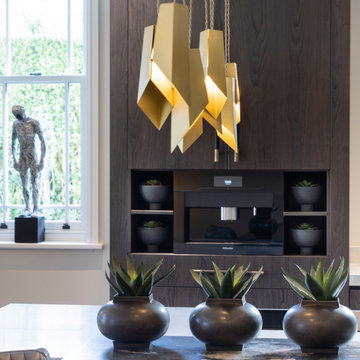
This stunning Hale open plan kitchen was designed in a luxurious, contemporary style featuring bespoke angular lighting and bespoke cabinetry with handcrafted bronze handles. This kitchen space was an award winning design at the Northern Design Awards. The entrance hallway that was also designed in this Cheshire home was lit with carefully selected wall lights that match the same style as the pendant. The rounded doorway was specifically designed to enhance the curved archways that feature throughout the rest of the hallway.
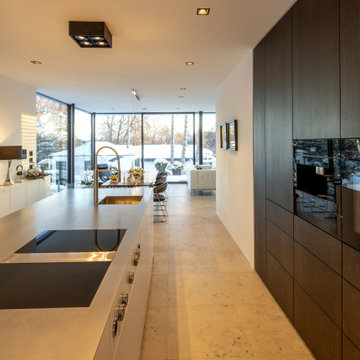
Contemporary grey and white galley open plan kitchen in Munich with a built-in sink, flat-panel cabinets, dark wood cabinets, stainless steel worktops, brown splashback, wood splashback, black appliances, cement flooring, an island, beige floors and grey worktops.
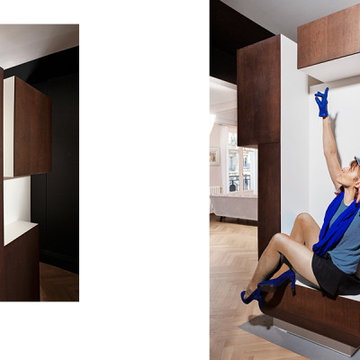
This is an example of a large contemporary grey and white galley open plan kitchen in Paris with a double-bowl sink, beaded cabinets, dark wood cabinets, concrete worktops, metallic splashback, mirror splashback, black appliances, concrete flooring, an island, grey floors and white worktops.
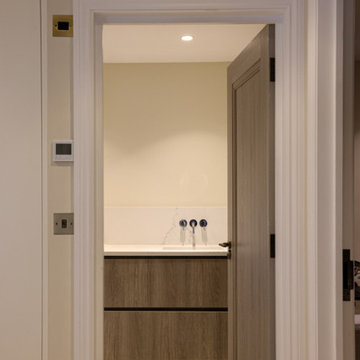
Designed by our passionate team of designers. We were instructed to help transform a 1950’s pre-fab home in Barnet. Involved in the complete design and renovation to create a contemporary home.
Heathfield House is located in a leafy town in Barnet. Previously a timber pre-fab period style house decorated with non-structural interior timbers. The property has now overgone a complete transformation to open the space and create a more relaxed elegant home. A deliberately light palette of materials has been used in contrast with the rich darker tones of the joinery.
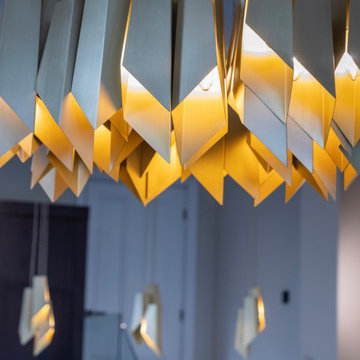
This stunning Hale open plan kitchen was designed in a luxurious, contemporary style featuring bespoke angular lighting and bespoke cabinetry with handcrafted bronze handles. This kitchen space was an award winning design at the Northern Design Awards. The entrance hallway that was also designed in this Cheshire home was lit with carefully selected wall lights that match the same style as the pendant. The rounded doorway was specifically designed to enhance the curved archways that feature throughout the rest of the hallway.
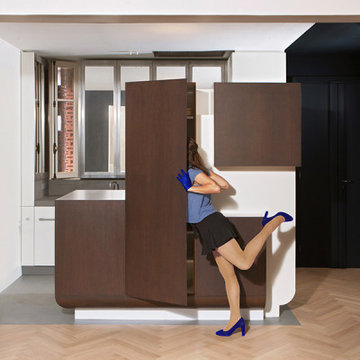
Inspiration for a large contemporary grey and white galley open plan kitchen in Paris with a double-bowl sink, beaded cabinets, dark wood cabinets, concrete worktops, metallic splashback, mirror splashback, black appliances, concrete flooring, an island, grey floors and white worktops.
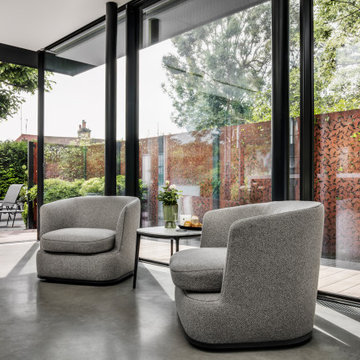
Ensuring an ingrained sense of flexibility in the planning of dining and kitchen area, and how each space connected and opened to the next – was key. A dividing door by IQ Glass is hidden into the Molteni & Dada kitchen units, planned by AC Spatial Design. Together, the transition between inside and out, and the potential for extend into the surrounding garden spaces, became an integral component of the new works.
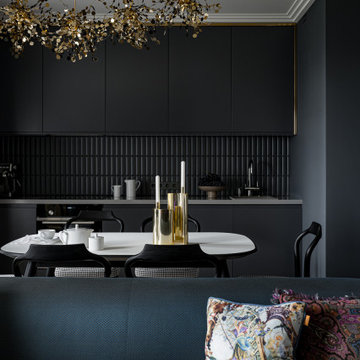
Inspiration for a small contemporary grey and white single-wall open plan kitchen in Yekaterinburg with a submerged sink, flat-panel cabinets, dark wood cabinets, composite countertops, black splashback, ceramic splashback, integrated appliances, medium hardwood flooring, no island, beige floors and grey worktops.
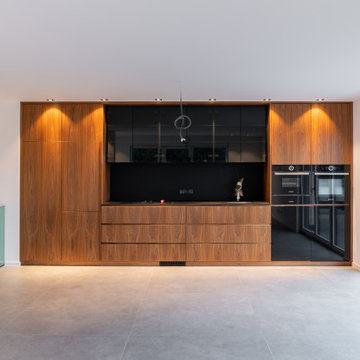
Contemporary grey and white l-shaped open plan kitchen in Other with flat-panel cabinets, dark wood cabinets, black splashback and ceramic flooring.
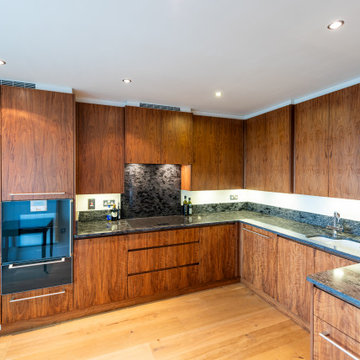
Inspiration for a small contemporary grey and white l-shaped kitchen/diner in London with a submerged sink, dark wood cabinets, granite worktops, black splashback, granite splashback, black appliances, light hardwood flooring, beige floors and black worktops.
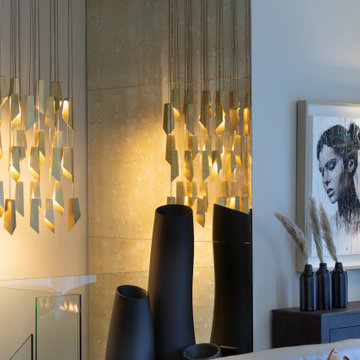
This stunning Hale open plan kitchen was designed in a luxurious, contemporary style featuring bespoke angular lighting and bespoke cabinetry with handcrafted bronze handles. This kitchen space was an award winning design at the Northern Design Awards. The entrance hallway that was also designed in this Cheshire home was lit with carefully selected wall lights that match the same style as the pendant. The rounded doorway was specifically designed to enhance the curved archways that feature throughout the rest of the hallway.
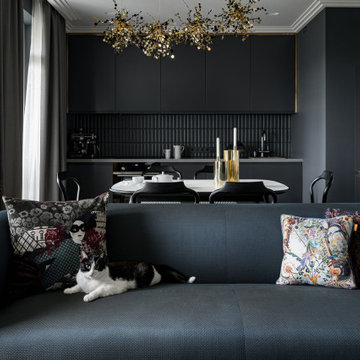
Photo of a small contemporary grey and white single-wall open plan kitchen in Yekaterinburg with a submerged sink, flat-panel cabinets, dark wood cabinets, composite countertops, black splashback, ceramic splashback, integrated appliances, medium hardwood flooring, no island, beige floors and grey worktops.
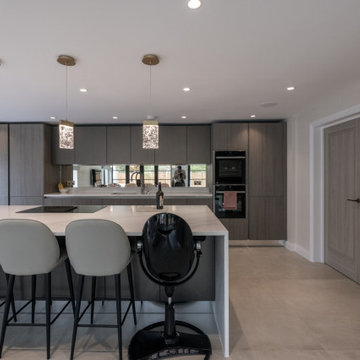
Designed by our passionate team of designers. We were instructed to help transform a 1950’s pre-fab home in Barnet. Involved in the complete design and renovation to create a contemporary home.
Heathfield House is located in a leafy town in Barnet. Previously a timber pre-fab period style house decorated with non-structural interior timbers. The property has now overgone a complete transformation to open the space and create a more relaxed elegant home. A deliberately light palette of materials has been used in contrast with the rich darker tones of the joinery.
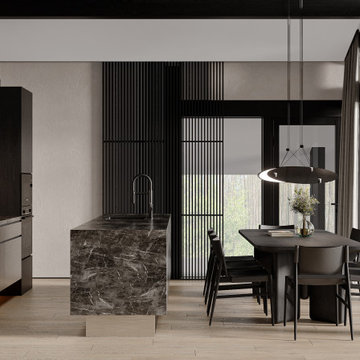
Photo of a medium sized contemporary grey and white single-wall open plan kitchen in Other with flat-panel cabinets, dark wood cabinets, black appliances, an island, black worktops, engineered stone countertops, black splashback, laminate floors, beige floors, marble splashback, a submerged sink and exposed beams.

Inspiration for a medium sized contemporary grey and white single-wall open plan kitchen in Other with a submerged sink, flat-panel cabinets, dark wood cabinets, engineered stone countertops, black splashback, marble splashback, black appliances, laminate floors, an island, beige floors, black worktops and exposed beams.
Grey and White Kitchen with Dark Wood Cabinets Ideas and Designs
1