Grey and White Kitchen with Light Wood Cabinets Ideas and Designs
Refine by:
Budget
Sort by:Popular Today
1 - 20 of 100 photos
Item 1 of 3

Design ideas for a medium sized contemporary grey and white open plan kitchen in London with an integrated sink, flat-panel cabinets, light wood cabinets, tile countertops, lino flooring, an island, grey floors, white worktops and exposed beams.
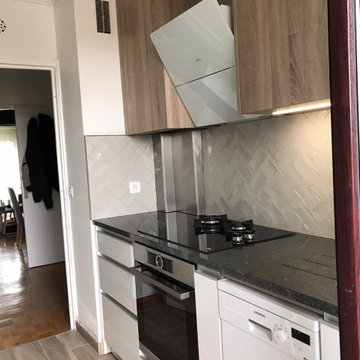
Création d'une cuisine entièrement sur mesure. L'objectif pour mes clients était d'utiliser tout l'espace disponible en optimisant l'espace et en créant de nombreux rangements. En terme de déco, nous avons créé une cuisine très lumineuse, grâce aux meubles blanc et à la crédence en zelliges posée en chevrons pour une touche de design. Le bois des meubles et du sol imitation parquet apporte de la chaleur à l'ensemble.
Le plan de travail entièrement en granit et la cuve haut de gamme en inox apportent de la modernité.
Une tablette rabattable permet d'avoir un coin "mange debout" ou un espace supplémentaire de préparation des repas. Astucieux !
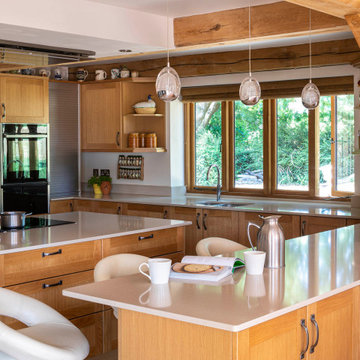
Country grey and white kitchen in Hampshire with light wood cabinets, black appliances, multiple islands, white worktops, exposed beams and feature lighting.

Photography by Golden Gate Creative
Inspiration for a medium sized rural grey and white u-shaped open plan kitchen in San Francisco with a belfast sink, shaker cabinets, light wood cabinets, marble worktops, white splashback, metro tiled splashback, stainless steel appliances, medium hardwood flooring, an island, brown floors, white worktops and a coffered ceiling.
Inspiration for a medium sized rural grey and white u-shaped open plan kitchen in San Francisco with a belfast sink, shaker cabinets, light wood cabinets, marble worktops, white splashback, metro tiled splashback, stainless steel appliances, medium hardwood flooring, an island, brown floors, white worktops and a coffered ceiling.
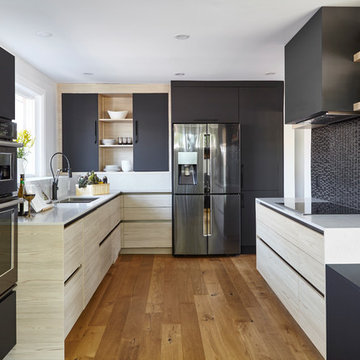
Valerie Wilcox
Inspiration for a medium sized contemporary grey and white u-shaped open plan kitchen in Toronto with flat-panel cabinets, black splashback, medium hardwood flooring, no island, brown floors, a double-bowl sink, light wood cabinets, quartz worktops, glass sheet splashback and stainless steel appliances.
Inspiration for a medium sized contemporary grey and white u-shaped open plan kitchen in Toronto with flat-panel cabinets, black splashback, medium hardwood flooring, no island, brown floors, a double-bowl sink, light wood cabinets, quartz worktops, glass sheet splashback and stainless steel appliances.

Кухня
Авторы | Михаил Топоров | Илья Коршик
Design ideas for a medium sized modern grey and white l-shaped open plan kitchen in Moscow with a single-bowl sink, flat-panel cabinets, light wood cabinets, granite worktops, black splashback, granite splashback, black appliances, medium hardwood flooring, a breakfast bar, red floors and black worktops.
Design ideas for a medium sized modern grey and white l-shaped open plan kitchen in Moscow with a single-bowl sink, flat-panel cabinets, light wood cabinets, granite worktops, black splashback, granite splashback, black appliances, medium hardwood flooring, a breakfast bar, red floors and black worktops.

Ce duplex de 100m² en région parisienne a fait l’objet d’une rénovation partielle par nos équipes ! L’objectif était de rendre l’appartement à la fois lumineux et convivial avec quelques touches de couleur pour donner du dynamisme.
Nous avons commencé par poncer le parquet avant de le repeindre, ainsi que les murs, en blanc franc pour réfléchir la lumière. Le vieil escalier a été remplacé par ce nouveau modèle en acier noir sur mesure qui contraste et apporte du caractère à la pièce.
Nous avons entièrement refait la cuisine qui se pare maintenant de belles façades en bois clair qui rappellent la salle à manger. Un sol en béton ciré, ainsi que la crédence et le plan de travail ont été posés par nos équipes, qui donnent un côté loft, que l’on retrouve avec la grande hauteur sous-plafond et la mezzanine. Enfin dans le salon, de petits rangements sur mesure ont été créé, et la décoration colorée donne du peps à l’ensemble.
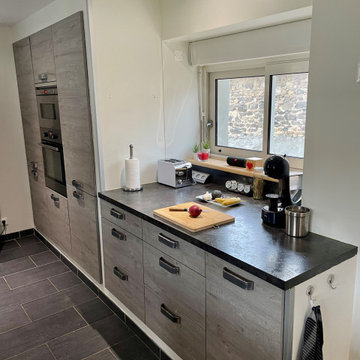
Aménagement d'une cuisine moderne aux couleurs gris et blanc. Style masculin. Plan de travail béton ciré. Esprit minimaliste et sobre.
Expansive modern grey and white single-wall enclosed kitchen in Clermont-Ferrand with a single-bowl sink, recessed-panel cabinets, light wood cabinets, concrete worktops, black appliances, ceramic flooring, an island, grey floors and grey worktops.
Expansive modern grey and white single-wall enclosed kitchen in Clermont-Ferrand with a single-bowl sink, recessed-panel cabinets, light wood cabinets, concrete worktops, black appliances, ceramic flooring, an island, grey floors and grey worktops.
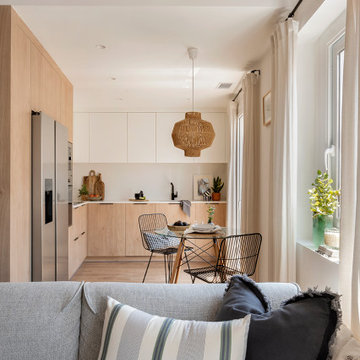
This is an example of a small mediterranean grey and white l-shaped kitchen/diner in Barcelona with a submerged sink, flat-panel cabinets, light wood cabinets, engineered stone countertops, white splashback, engineered quartz splashback, stainless steel appliances, light hardwood flooring, white worktops and exposed beams.
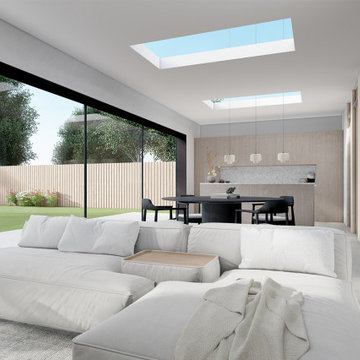
Designed by our passionate team of designers. We were approached to extend and renovate this property in a small riverside village. Taking strong ques from Japanese design to influence the interior layout and architectural details.
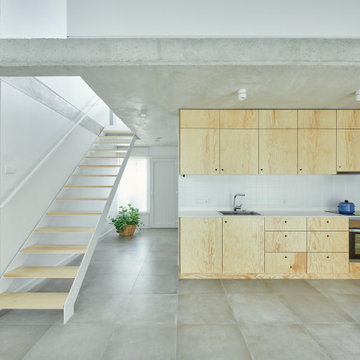
Mobiliario de cocina de contrachapado de madera de pino
This is an example of a medium sized contemporary grey and white l-shaped open plan kitchen in Other with a single-bowl sink, light wood cabinets, laminate countertops, white splashback, ceramic splashback, stainless steel appliances, ceramic flooring, no island, grey floors and white worktops.
This is an example of a medium sized contemporary grey and white l-shaped open plan kitchen in Other with a single-bowl sink, light wood cabinets, laminate countertops, white splashback, ceramic splashback, stainless steel appliances, ceramic flooring, no island, grey floors and white worktops.

Reforma integral de vivienda ubicada en zona vacacional, abriendo espacios, ideal para compartir los momentos con las visitas y hacer un recorrido mucho más fluido.
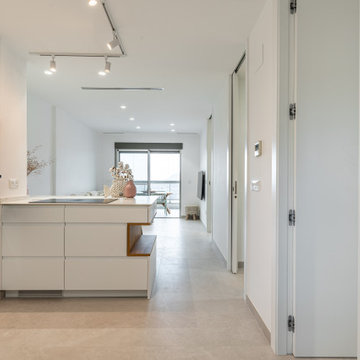
Reforma integral de vivienda ubicada en zona vacacional, abriendo espacios, ideal para compartir los momentos con las visitas y hacer un recorrido mucho más fluido.
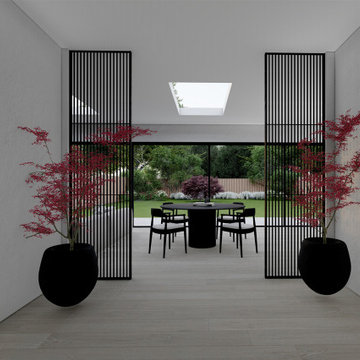
Designed by our passionate team of designers. We were approached to extend and renovate this property in a small riverside village. Taking strong ques from Japanese design to influence the interior layout and architectural details.
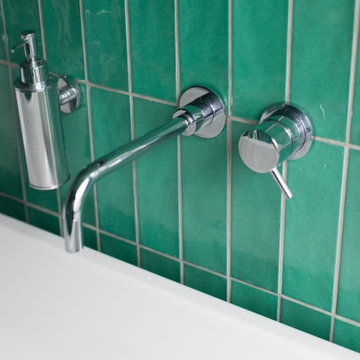
Inspiration for a medium sized contemporary grey and white open plan kitchen in London with an integrated sink, flat-panel cabinets, light wood cabinets, tile countertops, lino flooring, an island, grey floors, white worktops and exposed beams.
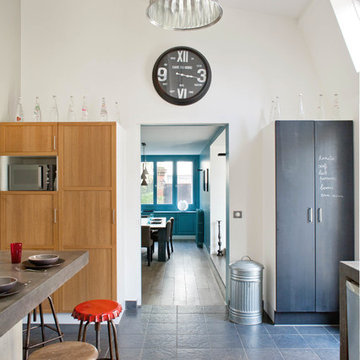
Olivier Chabaud
Contemporary grey and white open plan kitchen in Paris with light wood cabinets, grey floors and grey worktops.
Contemporary grey and white open plan kitchen in Paris with light wood cabinets, grey floors and grey worktops.
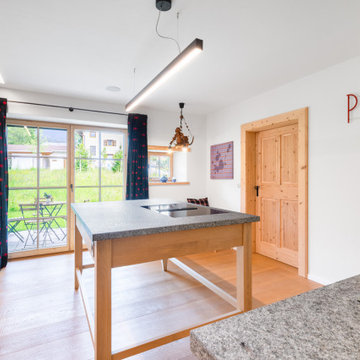
Design ideas for a medium sized grey and white single-wall enclosed kitchen in Munich with flat-panel cabinets, light wood cabinets, an island, grey worktops, engineered stone countertops, black appliances, light hardwood flooring and brown floors.
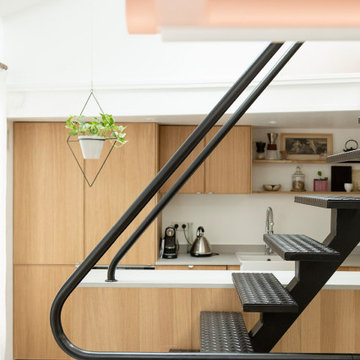
Ce duplex de 100m² en région parisienne a fait l’objet d’une rénovation partielle par nos équipes ! L’objectif était de rendre l’appartement à la fois lumineux et convivial avec quelques touches de couleur pour donner du dynamisme.
Nous avons commencé par poncer le parquet avant de le repeindre, ainsi que les murs, en blanc franc pour réfléchir la lumière. Le vieil escalier a été remplacé par ce nouveau modèle en acier noir sur mesure qui contraste et apporte du caractère à la pièce.
Nous avons entièrement refait la cuisine qui se pare maintenant de belles façades en bois clair qui rappellent la salle à manger. Un sol en béton ciré, ainsi que la crédence et le plan de travail ont été posés par nos équipes, qui donnent un côté loft, que l’on retrouve avec la grande hauteur sous-plafond et la mezzanine. Enfin dans le salon, de petits rangements sur mesure ont été créé, et la décoration colorée donne du peps à l’ensemble.
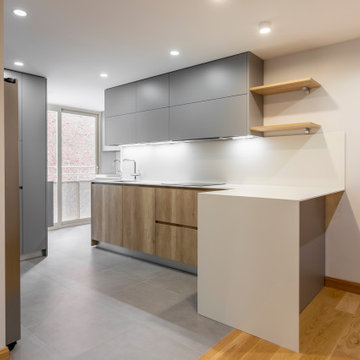
This is an example of a medium sized modern grey and white l-shaped open plan kitchen in Madrid with a submerged sink, light wood cabinets, engineered stone countertops, white splashback, marble splashback, stainless steel appliances, porcelain flooring, a breakfast bar, grey floors and white worktops.
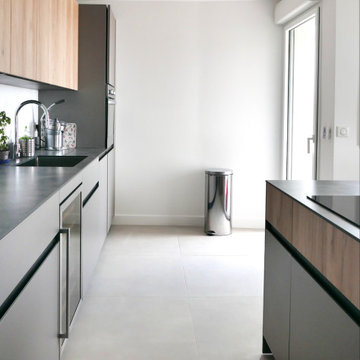
Rénovation partielle de ce grand appartement lumineux situé en bord de mer à La Ciotat. A la recherche d'un style contemporain, j'ai choisi de créer une harmonie chaleureuse et minimaliste en employant 3 matières principales : le blanc mat, le béton et le bois : résultat chic garanti !
Caractéristiques de cette décoration : Façades des meubles de cuisine bicolore en laque gris / grise et stratifié chêne. Plans de travail avec motif gris anthracite effet béton. Carrelage au sol en grand format effet béton ciré pour une touche minérale. Dans la suite parentale mélange de teintes blanc et bois pour une ambiance très sobre et lumineuse.
Grey and White Kitchen with Light Wood Cabinets Ideas and Designs
1