Grey and White Kitchen with Raised-panel Cabinets Ideas and Designs
Refine by:
Budget
Sort by:Popular Today
1 - 20 of 303 photos
Item 1 of 3

Атмосферная сталинка в Москве
Трёхкомнатная квартира в доме 1958 года постройки. Молодая семейная пара, ребята работают в геймдеве, занимаются маркетингом игр.
Проект интересен:
- организованной и согласованной перепланировкой, в которой уместилось большое количество встроенного хранения корпусами икеа(сецчас их можно заменить серией из хоф) .
- Разместили колонну стиральной и сушильной машин в санузле. Сделали душевую зону из стеклоблоков.
- Сохранили газовое обеспечение, при этом на кухне почти все его следы закрыли.
- Одну комнату оформили под кабинет с перспективой, что там будет актуальна и детская.
- В спальне разместили гардеробную и ещё одно рабочее место, тк ребята периодически работают удалённо.
- Бюджет берегли, применялись правила разумной экономии. В интерьере использованы отреставрированная советская мебель и люстры , сохранена родная резная розетка на потолке.
- Ну и главное: результат перепланировки- избавились от длинного коридора и получили развернутое и воздушное пространство и прекрасный вид при входе. Распашные двери на балкон открывают вид на двор с пышной березой.
– в интерьере много винтажа, собственно и интерьер собирали с купленных хозяйкой винтажных люстр еще до проекта

This is an example of a small retro grey and white u-shaped open plan kitchen in Saint Petersburg with a belfast sink, raised-panel cabinets, grey cabinets, engineered stone countertops, white splashback, metro tiled splashback, stainless steel appliances, ceramic flooring, no island, white floors, white worktops and all types of ceiling.
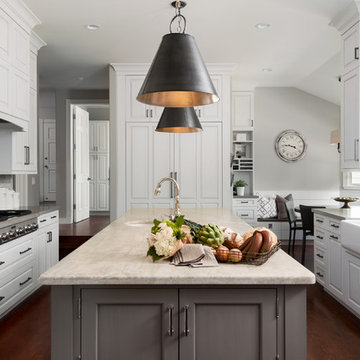
Photo of a traditional grey and white kitchen in Orange County with a belfast sink, raised-panel cabinets, white cabinets, multi-coloured splashback, stainless steel appliances, medium hardwood flooring and an island.

Palmetto Bluff kitchen renovation, Cambria quartz countertops, new backsplash, new sinks, faucets, project management, coastal design
Inspiration for a large traditional grey and white u-shaped kitchen/diner with a submerged sink, raised-panel cabinets, grey cabinets, engineered stone countertops, blue splashback, glass sheet splashback, stainless steel appliances, light hardwood flooring, multiple islands, brown floors and multicoloured worktops.
Inspiration for a large traditional grey and white u-shaped kitchen/diner with a submerged sink, raised-panel cabinets, grey cabinets, engineered stone countertops, blue splashback, glass sheet splashback, stainless steel appliances, light hardwood flooring, multiple islands, brown floors and multicoloured worktops.

Современная уютная кухня
Inspiration for a medium sized scandi grey and white u-shaped enclosed kitchen in Moscow with a submerged sink, raised-panel cabinets, grey cabinets, composite countertops, beige splashback, metro tiled splashback, black appliances, porcelain flooring, no island, brown floors and white worktops.
Inspiration for a medium sized scandi grey and white u-shaped enclosed kitchen in Moscow with a submerged sink, raised-panel cabinets, grey cabinets, composite countertops, beige splashback, metro tiled splashback, black appliances, porcelain flooring, no island, brown floors and white worktops.
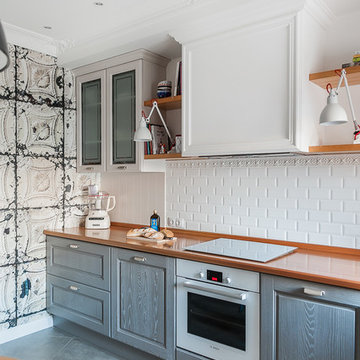
Кухня в скандинавском стиле. Подвесные шкафчики, серый фасад, плитка на фартуке кабанчик.
Small traditional grey and white l-shaped kitchen/diner in Other with raised-panel cabinets, grey cabinets, wood worktops, white splashback, metro tiled splashback, white appliances, grey floors, brown worktops, a submerged sink and ceramic flooring.
Small traditional grey and white l-shaped kitchen/diner in Other with raised-panel cabinets, grey cabinets, wood worktops, white splashback, metro tiled splashback, white appliances, grey floors, brown worktops, a submerged sink and ceramic flooring.
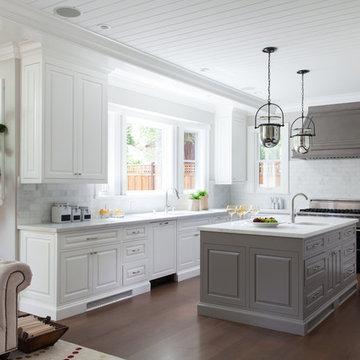
Roger Davies Photography
Traditional grey and white u-shaped open plan kitchen in San Francisco with white cabinets, marble worktops, white splashback, black appliances, dark hardwood flooring, an island and raised-panel cabinets.
Traditional grey and white u-shaped open plan kitchen in San Francisco with white cabinets, marble worktops, white splashback, black appliances, dark hardwood flooring, an island and raised-panel cabinets.
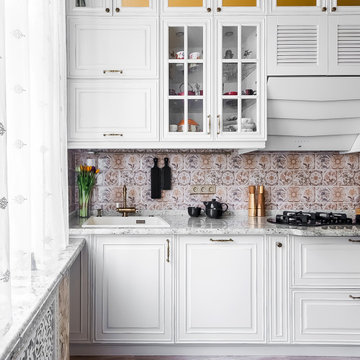
Small classic grey and white single-wall kitchen/diner in Other with a submerged sink, raised-panel cabinets, white cabinets, marble worktops, multi-coloured splashback, ceramic splashback, integrated appliances, laminate floors, an island, brown floors, grey worktops and a drop ceiling.
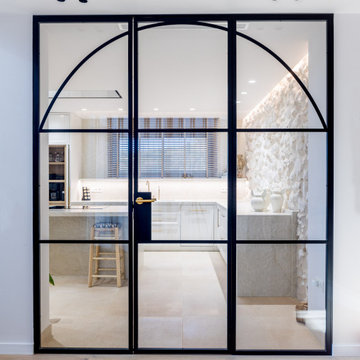
Entrada a cocina de casa de campo con celosía de hierro en arco con puertas de cristal abatible.
Large mediterranean grey and white l-shaped enclosed kitchen in Alicante-Costa Blanca with a submerged sink, raised-panel cabinets, white cabinets, engineered stone countertops, stainless steel appliances, porcelain flooring, an island, grey floors and white worktops.
Large mediterranean grey and white l-shaped enclosed kitchen in Alicante-Costa Blanca with a submerged sink, raised-panel cabinets, white cabinets, engineered stone countertops, stainless steel appliances, porcelain flooring, an island, grey floors and white worktops.
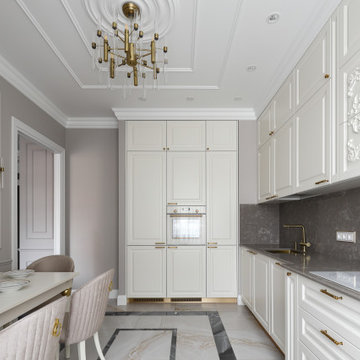
This is an example of a medium sized traditional grey and white l-shaped kitchen/diner in Saint Petersburg with a submerged sink, raised-panel cabinets, white cabinets, engineered stone countertops, grey splashback, engineered quartz splashback, white appliances, porcelain flooring, no island, white floors, grey worktops and a drop ceiling.
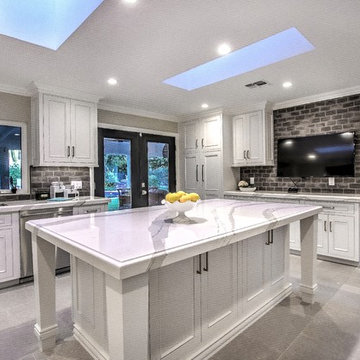
Inspiration for a classic grey and white kitchen in Phoenix with raised-panel cabinets, white cabinets, grey splashback, brick splashback, stainless steel appliances, an island and grey floors.
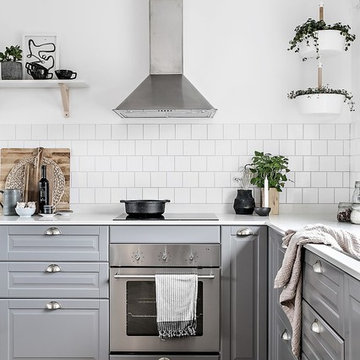
Fastighetsbyrån / Estoft
This is an example of a scandi grey and white l-shaped kitchen in Gothenburg with raised-panel cabinets, grey cabinets, white splashback, metro tiled splashback, stainless steel appliances, light hardwood flooring and brown floors.
This is an example of a scandi grey and white l-shaped kitchen in Gothenburg with raised-panel cabinets, grey cabinets, white splashback, metro tiled splashback, stainless steel appliances, light hardwood flooring and brown floors.
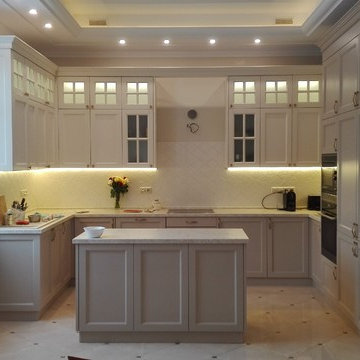
Дизайнер интерьера Светлана Айвазова. Фото монтажа кухонной мебели моего собственного столярного производства.
Large traditional grey and white u-shaped kitchen/diner in Moscow with a submerged sink, raised-panel cabinets, beige cabinets, composite countertops, white splashback, ceramic splashback, black appliances, porcelain flooring, an island, beige floors, beige worktops and a drop ceiling.
Large traditional grey and white u-shaped kitchen/diner in Moscow with a submerged sink, raised-panel cabinets, beige cabinets, composite countertops, white splashback, ceramic splashback, black appliances, porcelain flooring, an island, beige floors, beige worktops and a drop ceiling.

Transitional galley kitchen featuring dark, raised panel perimeter cabinetry with a light colored island. Engineered quartz countertops, matchstick tile and dark hardwood flooring. Photo courtesy of Jim McVeigh, KSI Designer. Dura Supreme Bella Maple Graphite Rub perimeter and Bella Classic White Rub island. Photo by Beth Singer.

This is an example of a large classic grey and white u-shaped kitchen in Minneapolis with grey cabinets, white splashback, stainless steel appliances, dark hardwood flooring, an island, raised-panel cabinets, a belfast sink, composite countertops, brown floors, white worktops and ceramic splashback.
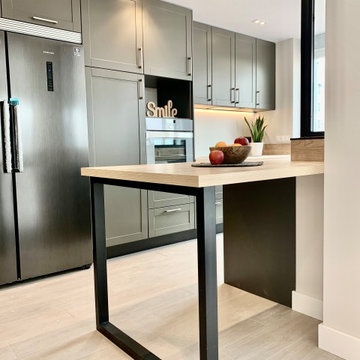
This is an example of a medium sized contemporary grey and white single-wall open plan kitchen in Madrid with a single-bowl sink, raised-panel cabinets, grey cabinets, laminate countertops, beige splashback, window splashback, stainless steel appliances, porcelain flooring, beige floors and beige worktops.
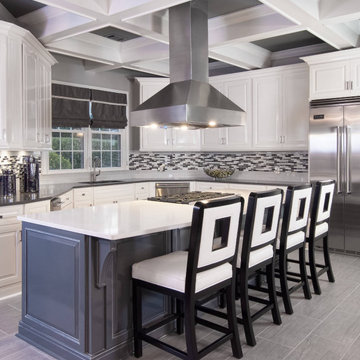
The once outdated dark orange kitchen has transformed into a gorgeous fresh, light and bright modern fabulous space! There were no details spared in this newly designed kitchen from the white surround cabinets topped with gray quartz countertops, to the gray island topped with Carrara-style quartz countertops, gas range cooktop and microwave drawer, to the large range hood towering over the island, to the coffered ceiling, and the walk-in pantry.
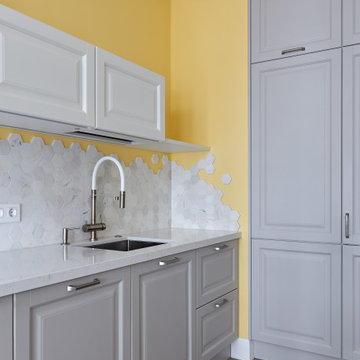
Inspiration for a large traditional grey and white l-shaped kitchen/diner in Saint Petersburg with a submerged sink, raised-panel cabinets, grey cabinets, engineered stone countertops, white splashback, ceramic splashback, white appliances, vinyl flooring, no island, grey floors, white worktops, a drop ceiling and a feature wall.
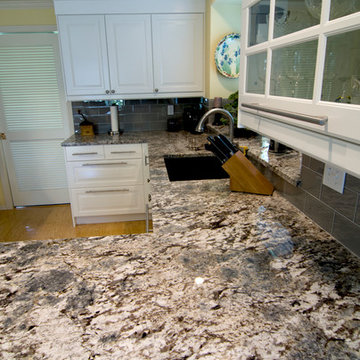
This IKEA kitchen remodel was completed by replacing the cabinetry, fronts, panels, trim, appliances, installing granite countertop, and Installation of a recessed LED lighting inside the existing fixture opening.
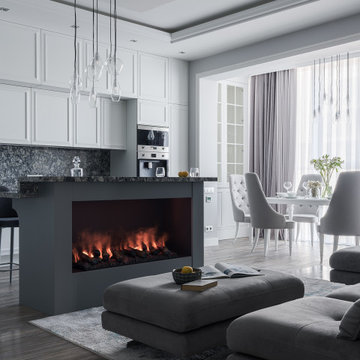
Кухонная зона в этом проекте достаточно масштабная - около 5 метров по длине.
Также нам повезло с ЖК ч точки зрения высоты потолков. С учётом опуска гипсокартона она составляет 3000мм. К рабочей зоне присоединяется остров, добавляя функциональную поверхность.
Ещё слева есть скрытый скруглённый шкаф, выкрашенный в цвет стены, там мы разместили хранение для банок-закаток?
Когда работаем над жилыми пространствами, придумываем каждую деталь
Grey and White Kitchen with Raised-panel Cabinets Ideas and Designs
1