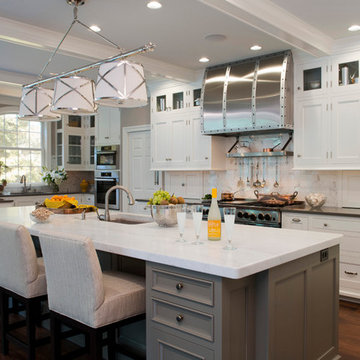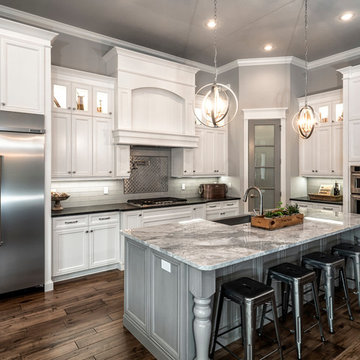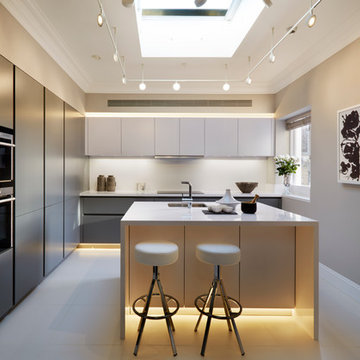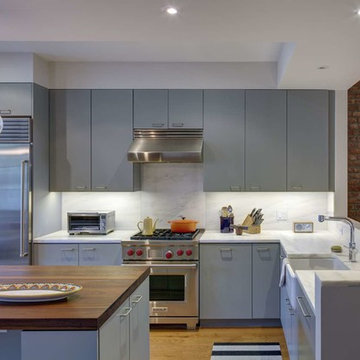Grey and White L-shaped Kitchen Ideas and Designs
Refine by:
Budget
Sort by:Popular Today
1 - 20 of 2,537 photos
Item 1 of 3

Set within an airy contemporary extension to a lovely Georgian home, the Siatama Kitchen is our most ambitious project to date. The client, a master cook who taught English in Siatama, Japan, wanted a space that spliced together her love of Japanese detailing with a sophisticated Scandinavian approach to wood.
At the centre of the deisgn is a large island, made in solid british elm, and topped with a set of lined drawers for utensils, cutlery and chefs knifes. The 4-post legs of the island conform to the 寸 (pronounced ‘sun’), an ancient Japanese measurement equal to 3cm. An undulating chevron detail articulates the lower drawers in the island, and an open-framed end, with wood worktop, provides a space for casual dining and homework.
A full height pantry, with sliding doors with diagonally-wired glass, and an integrated american-style fridge freezer, give acres of storage space and allow for clutter to be shut away. A plant shelf above the pantry brings the space to life, making the most of the high ceilings and light in this lovely room.

Photo of a medium sized contemporary grey and white l-shaped open plan kitchen in London with a submerged sink, flat-panel cabinets, white cabinets, quartz worktops, white splashback, engineered quartz splashback, stainless steel appliances, laminate floors, a breakfast bar, grey floors, white worktops, a drop ceiling and feature lighting.

The Brief
Designer Aron was tasked with creating the most of a wrap-around space in this Brighton property. For the project an on-trend theme was required, with traditional elements to suit the required style of the kitchen area.
Every inch of space was to be used to fit all kitchen amenities, with plenty of storage and new flooring to be incorporated as part of the works.
Design Elements
To match the trendy style of this property, and the Classic theme required by this client, designer Aron has condured a traditional theme of sage green and oak. The sage green finish brings subtle colour to this project, with oak accents used in the window framing, wall unit cabinetry and built-in dresser storage.
The layout is cleverly designed to fit the space, whilst including all required elements.
Selected appliances were included in the specification of this project, with a reliable Neff Slide & Hide oven, built-in microwave and dishwasher. This client’s own Smeg refrigerator is a nice design element, with an integrated washing machine also fitted behind furniture.
Another stylistic element is the vanilla noir quartz work surfaces that have been used in this space. These are manufactured by supplier Caesarstone and add a further allure to this kitchen space.
Special Inclusions
To add to the theme of the kitchen a number of feature units have been included in the design.
Above the oven area an exposed wall unit provides space for cook books, with another special inclusion the furniture that frames the window. To enhance this feature Aron has incorporated downlights into the furniture for ambient light.
Throughout these inclusions, highlights of oak add a nice warmth to the kitchen space.
Beneath the stairs in this property an enhancement to storage was also incorporated in the form of wine bottle storage and cabinetry. Classic oak flooring has been used throughout the kitchen, outdoor conservatory and hallway.
Project Highlight
The highlight of this project is the well-designed dresser cabinet that has been custom made to fit this space.
Designer Aron has included glass fronted cabinetry, drawer and cupboard storage in this area which adds important storage to this kitchen space. For ambience downlights are fitted into the cabinetry.
The End Result
The outcome of this project is a great on-trend kitchen that makes the most of every inch of space, yet remaining spacious at the same time. In this project Aron has included fantastic flooring and lighting improvements, whilst also undertaking a bathroom renovation at the property.
If you have a similar home project, consult our expert designers to see how we can design your dream space.
Arrange an appointment by visiting a showroom or booking an appointment online.

This project is a beautiful example of stylish open plan living. Featuring tall cabinetry in Classic FF Carbon Grey paired with Advance Classic FF Merino on the base cabinets. The Silestone worktop in Dessert Silver has a suede finish with a 20mm shark-nose edging detail. The open shelving in Mountain Robina completes the contemporary monochrome look.

A beautiful bright kitchen with a large island. This kitchen has a stainless steel Rangemaster cooker, a Fisher & Paykel fridge freezer, and a Belfast sink on the island. The cupboards are painted in Little Greene French Grey and the island is in Scree.

Inspiration for a medium sized classic grey and white l-shaped kitchen/diner in London with a built-in sink, recessed-panel cabinets, stainless steel cabinets, marble worktops, multi-coloured splashback, ceramic splashback, stainless steel appliances, limestone flooring, an island, grey floors, multicoloured worktops, a coffered ceiling and a feature wall.

Off white kitchen cabinets with large island with Tala pendant lights
Design ideas for a medium sized contemporary grey and white l-shaped open plan kitchen in Sussex with a single-bowl sink, flat-panel cabinets, grey cabinets, quartz worktops, green splashback, glass sheet splashback, stainless steel appliances, light hardwood flooring, an island, brown floors and white worktops.
Design ideas for a medium sized contemporary grey and white l-shaped open plan kitchen in Sussex with a single-bowl sink, flat-panel cabinets, grey cabinets, quartz worktops, green splashback, glass sheet splashback, stainless steel appliances, light hardwood flooring, an island, brown floors and white worktops.

Medium sized classic grey and white l-shaped kitchen/diner in DC Metro with a submerged sink, shaker cabinets, white cabinets, engineered stone countertops, white splashback, stone tiled splashback, stainless steel appliances, dark hardwood flooring, an island and brown floors.

Photo of a large modern grey and white l-shaped kitchen pantry in New York with a single-bowl sink, recessed-panel cabinets, white cabinets, granite worktops, white splashback, porcelain splashback, stainless steel appliances, vinyl flooring, no island, grey floors, grey worktops and a vaulted ceiling.

The homeowners liked the idea of two-toned kitchen cabinets, so we opted for a combination of pure white and charcoal gray for dramatic contrast. Brushed gold fixtures and statement brass pulls add warmth and sophistication. The distinctive quartzite counters are a showstopper, with unique veining and striking color variation, from blue to gray to ochre. The shimmering blue-gray backsplash unites the entire space.
The overall goal was to create an expansive entertaining kitchen that could accommodate our clients’ large gatherings of family and friends, and provide them with several zones for prepping, serving, seating, and socializing.

Design ideas for a medium sized traditional grey and white l-shaped kitchen in Atlanta with a submerged sink, shaker cabinets, white cabinets, white splashback, stainless steel appliances, medium hardwood flooring, brown floors, marble worktops, ceramic splashback and an island.

home visit
Inspiration for an expansive contemporary grey and white l-shaped open plan kitchen in DC Metro with white cabinets, stainless steel appliances, dark hardwood flooring, an island, brown floors, a belfast sink, shaker cabinets, engineered stone countertops, multi-coloured splashback, marble splashback and grey worktops.
Inspiration for an expansive contemporary grey and white l-shaped open plan kitchen in DC Metro with white cabinets, stainless steel appliances, dark hardwood flooring, an island, brown floors, a belfast sink, shaker cabinets, engineered stone countertops, multi-coloured splashback, marble splashback and grey worktops.

Photo © Wittefini
Medium sized traditional grey and white l-shaped open plan kitchen in Chicago with a submerged sink, recessed-panel cabinets, white cabinets, grey splashback, metro tiled splashback, an island, granite worktops, integrated appliances, medium hardwood flooring and beige floors.
Medium sized traditional grey and white l-shaped open plan kitchen in Chicago with a submerged sink, recessed-panel cabinets, white cabinets, grey splashback, metro tiled splashback, an island, granite worktops, integrated appliances, medium hardwood flooring and beige floors.

Donovan Roberts Witmer
Inspiration for a traditional grey and white l-shaped kitchen in Philadelphia with a submerged sink, shaker cabinets, white cabinets, white splashback and stainless steel appliances.
Inspiration for a traditional grey and white l-shaped kitchen in Philadelphia with a submerged sink, shaker cabinets, white cabinets, white splashback and stainless steel appliances.

This is an example of a small classic grey and white l-shaped kitchen/diner in Novosibirsk with a built-in sink, beaded cabinets, brown cabinets, engineered stone countertops, grey splashback, engineered quartz splashback, stainless steel appliances, laminate floors, no island, grey floors, grey worktops and a drop ceiling.

This is an example of a small traditional grey and white l-shaped kitchen/diner in Saint Petersburg with a submerged sink, flat-panel cabinets, white cabinets, composite countertops, white splashback, engineered quartz splashback, white appliances, vinyl flooring, no island, beige floors and white worktops.

Aaron Bailey
Medium sized classic grey and white l-shaped kitchen/diner in Miami with a belfast sink, recessed-panel cabinets, white cabinets, grey splashback, stainless steel appliances, dark hardwood flooring, an island, marble worktops and ceramic splashback.
Medium sized classic grey and white l-shaped kitchen/diner in Miami with a belfast sink, recessed-panel cabinets, white cabinets, grey splashback, stainless steel appliances, dark hardwood flooring, an island, marble worktops and ceramic splashback.

A Gilmans Kitchens and Baths - Design Build Project
The original space consisted of two separate rooms - a dining room and a small galley kitchen. The homeowners desired a space that was open and functional for their growing family.
White cabinets were used to lighten up the space and the island was designed so that their dining table could be placed against it or moved, creating a truly versatile kitchen and dining area.
Check out more kitchens by Gilmans Kitchens and Baths!
http://www.gkandb.com/
DESIGNER: JANIS MANACSA
PHOTOGRAPHY: TREVE JOHNSON
CABINETRY: DURA SUPREME CABINETRY
COUNTERTOP: CAESARSTONE PIATRA GREY

LEICHT by Elan Kitchens.
Fabulous LEICHT kitchen in this luxury apartment in the heart of fashionable King's Road, Chelsea.
KITCHEN FURNITURE - Elan Kitchens | LEICHT Classic-FS Arctic and Alpine grey
APPLIANCES - Elan Kitchens | Siemens
WORKTOP - Elan Kitchens | Silestone Blanco Zeus

Photo of a contemporary grey and white l-shaped kitchen in New York with a single-bowl sink, grey cabinets, white splashback, stainless steel appliances, an island and stone slab splashback.
Grey and White L-shaped Kitchen Ideas and Designs
1